Category
Price
Min Price
Max Price
Beds
Baths
SqFt
Acres
You must be signed into an account to save your search.
Already Have One? Sign In Now
This Listing Sold On February 23, 2026
258294 Sold On February 23, 2026
3
Beds
3
Baths
2078
Sqft
1.108
Acres
$540,000
Sold

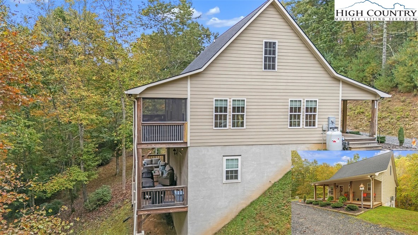
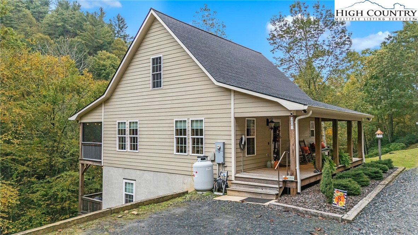
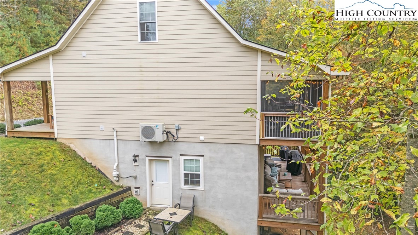
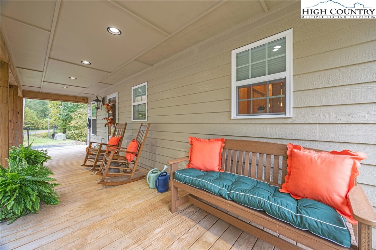
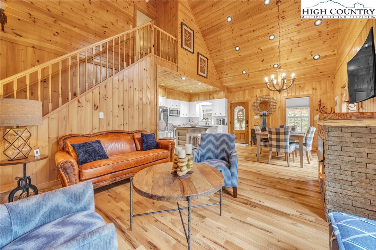
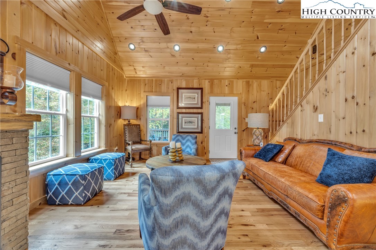
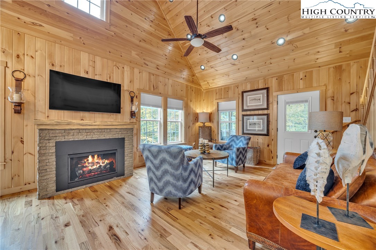
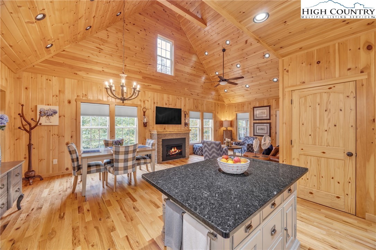
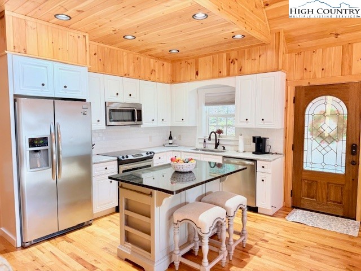
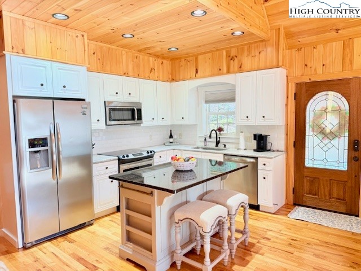
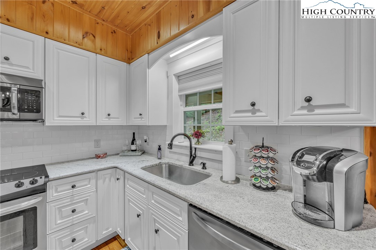
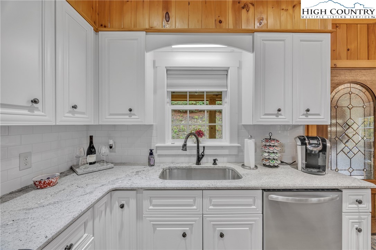
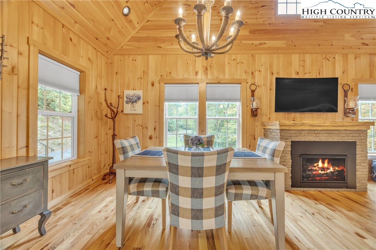
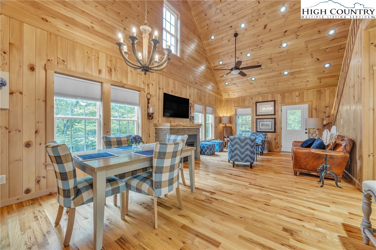
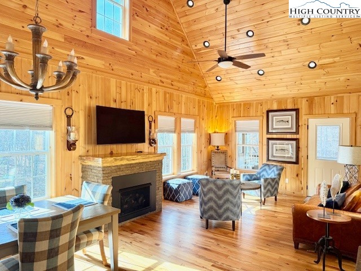
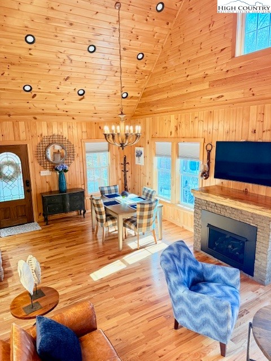
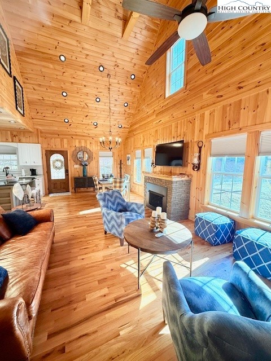
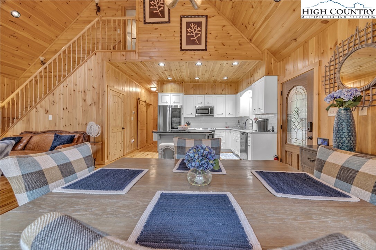



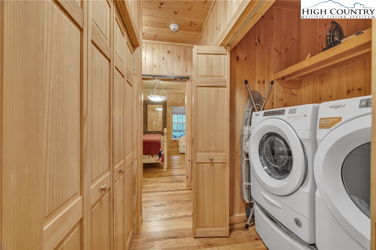
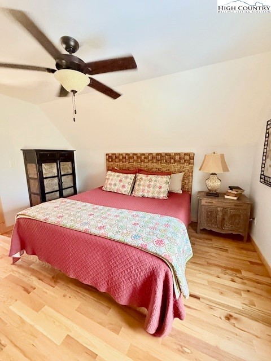
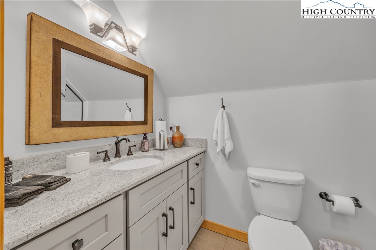
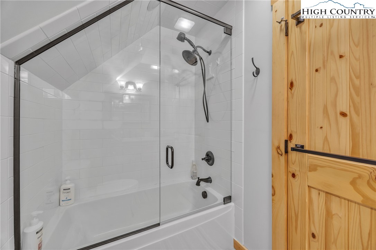
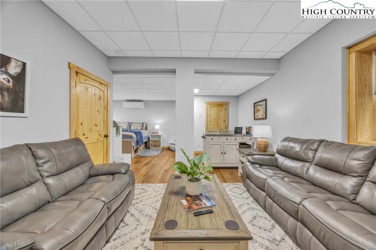
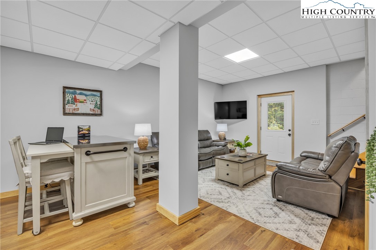
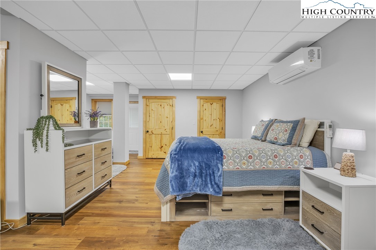
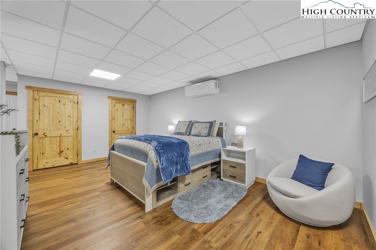
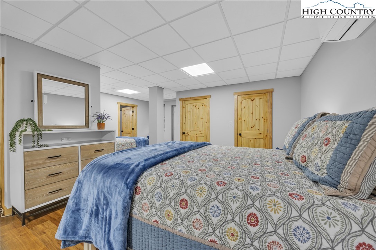

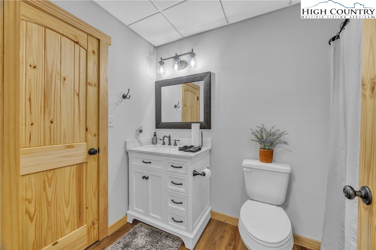
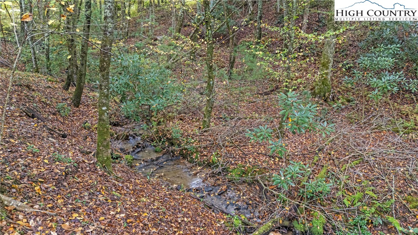
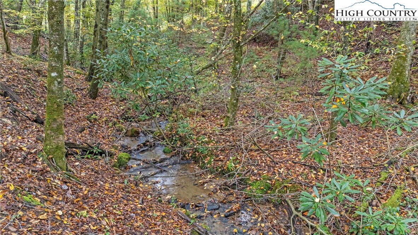
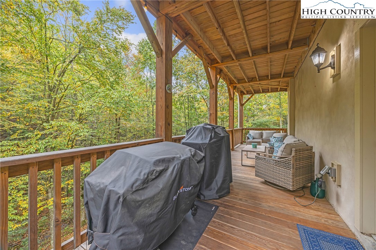
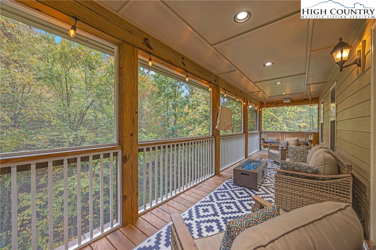

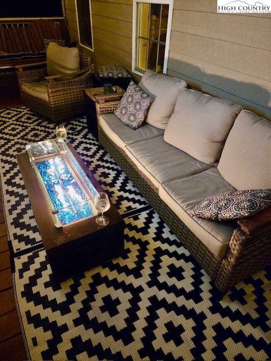
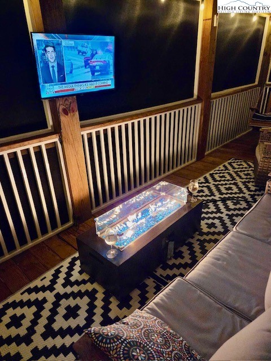
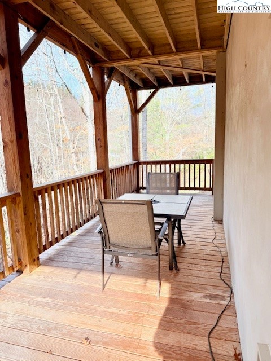
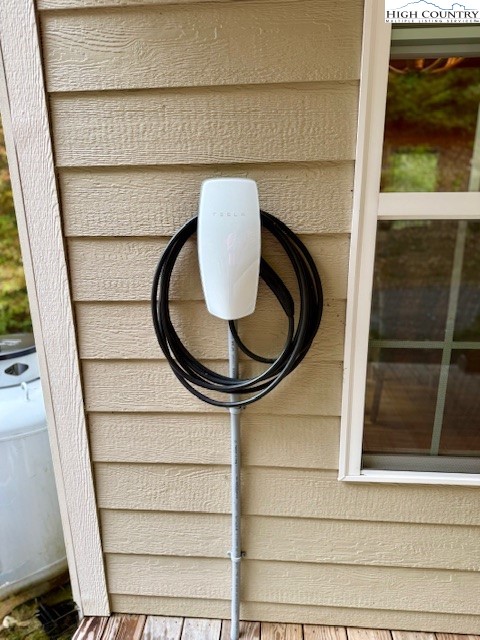


Immaculately maintained and tastefully decorated, this fully furnished 3BR/3BA mountain-style home is move-in ready—ideal as a primary residence, vacation retreat, or short- or long-term rental. A peaceful creek (not in flood zone) flows behind the house, providing serene sounds and a wooded setting that invites relaxation. Inside, discover gorgeous hardwood floors, light-filled tongue-and-groove walls and ceilings, and an open floor plan. The great room boasts a cathedral ceiling, a stunning stone veneer fireplace with gas logs, and a custom wood mantel. The updated kitchen features two-tone cabinetry, granite countertops, a spacious island, and stainless-steel appliances (note: the current refrigerator will be replaced). The main level includes the primary bedroom, full bath, and laundry, while a loft provides a second bedroom and bath. The walkout basement, recently finished, adds over 900 sq. ft. of heated living space including a family area, third bedroom, full bath, and double walk-in closets. Thoughtful upgrades include premium LVP flooring, dropped ceiling tiles, full insulation, and a new ductless mini-split heat pump. The basement opens to a private outdoor area along the creek. Outdoor living is exceptional with three levels of covered porches. The main-level screened porch is wired for surround sound, features a mounted TV, decorative lighting, and aluminum framing—perfect for entertaining. Railroad tie steps lead to the lower yard, enhanced by selective tree removal. Set on three combined lots, this property offers rare concealment with only a few neighboring homes. Abundant nearby trails and riding areas provide hiking and side-by-side adventures without hitting the highway. Parking is versatile: the existing area fits three cars, with additional space on the grassy area by the porch or along a dead-end path to the power lines for large trailers. Located just five minutes from the New River Access Park, this home perfectly combines mountain charm, privacy, thoughtful upgrades, and outdoor enjoyment. Fully furnished
Listing ID:
258294
Property Type:
Single Family
Year Built:
2017
Bedrooms:
3
Bathrooms:
3 Full, 0 Half
Sqft:
2078
Acres:
1.108
Map
Latitude: 36.309421 Longitude: -81.406905
Location & Neighborhood
City: West Jefferson
County: Ashe
Area: 19-Peak Creek, Obids
Subdivision: Blue Ridge Manor
Environment
Utilities & Features
Heat: Ductless, Electric, Fireplaces, Heat Pump
Sewer: Septic Permit3 Bedroom
Utilities: High Speed Internet Available
Appliances: Dryer, Dishwasher, Electric Range, Electric Water Heater, Microwave, Refrigerator, Washer
Parking: Driveway, Gravel, No Garage, Private
Interior
Fireplace: One, Gas, Stone, Propane
Windows: Double Hung, Double Pane Windows, Screens, Window Treatments
Sqft Living Area Above Ground: 1178
Sqft Total Living Area: 2078
Exterior
Exterior: Gravel Driveway
Style: Cottage, Contemporary
Construction
Construction: Hardboard, Concrete, Wood Frame
Roof: Asphalt, Shingle
Financial
Property Taxes: $1,559
Other
Price Per Sqft: $277
Price Per Acre: $518,863
6.45 miles away from this listing.
Sold on November 21, 2025
The data relating this real estate listing comes in part from the High Country Multiple Listing Service ®. Real estate listings held by brokerage firms other than the owner of this website are marked with the MLS IDX logo and information about them includes the name of the listing broker. The information appearing herein has not been verified by the High Country Association of REALTORS or by any individual(s) who may be affiliated with said entities, all of whom hereby collectively and severally disclaim any and all responsibility for the accuracy of the information appearing on this website, at any time or from time to time. All such information should be independently verified by the recipient of such data. This data is not warranted for any purpose -- the information is believed accurate but not warranted.
Our agents will walk you through a home on their mobile device. Enter your details to setup an appointment.