Category
Price
Min Price
Max Price
Beds
Baths
SqFt
Acres
You must be signed into an account to save your search.
Already Have One? Sign In Now
This Listing Sold On June 18, 2020
220356 Sold On June 18, 2020
3
Beds
3
Baths
1994
Sqft
0.280
Acres
$258,000
Sold
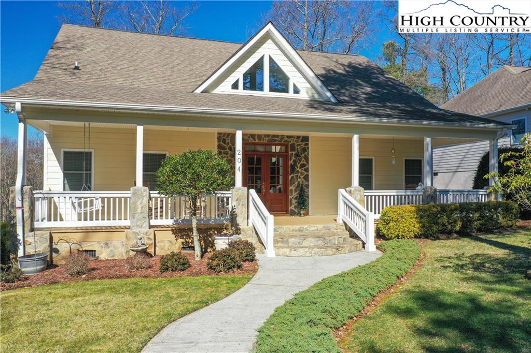
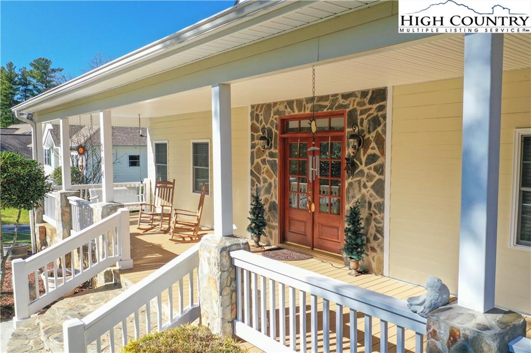
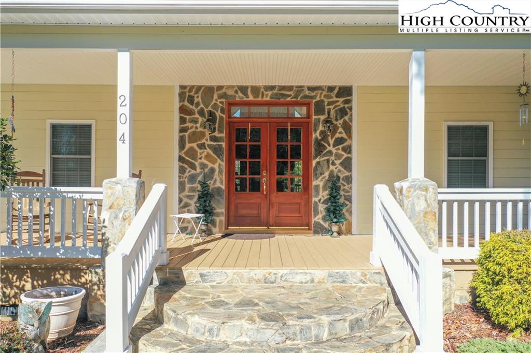
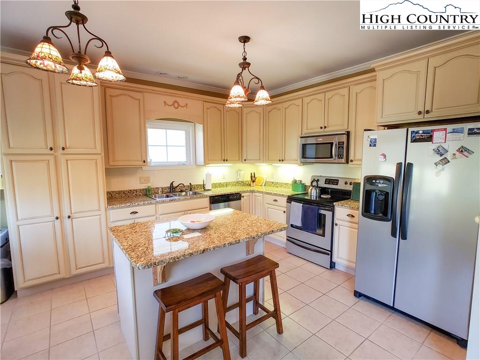
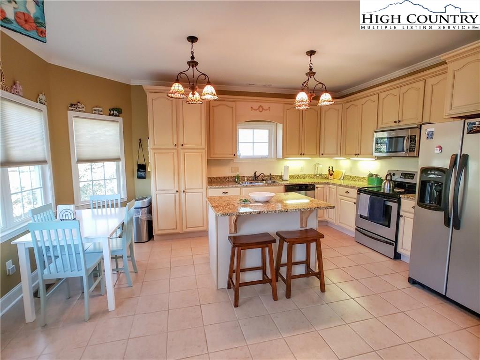
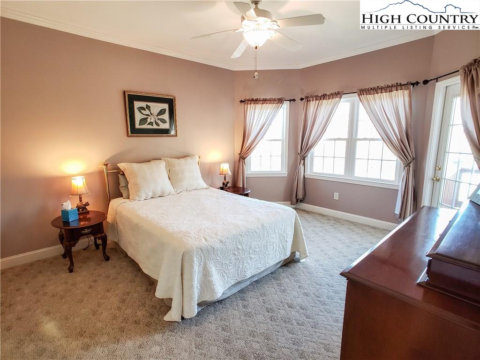
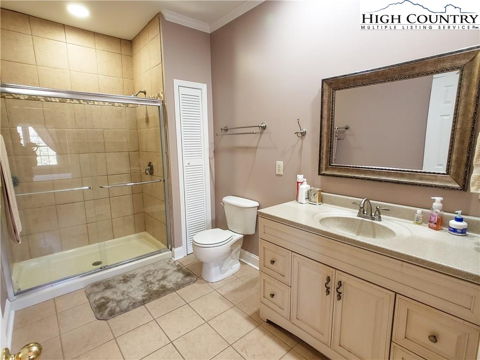
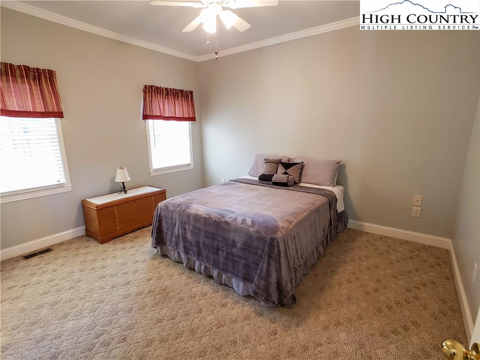
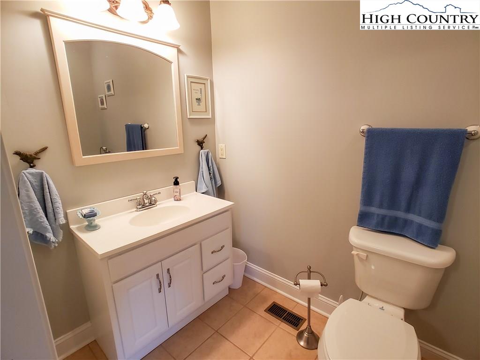
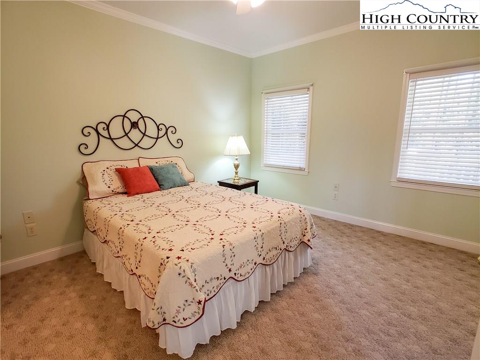
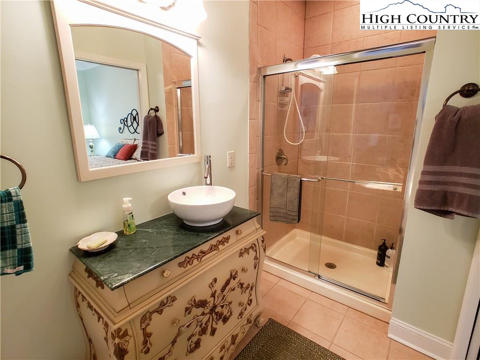
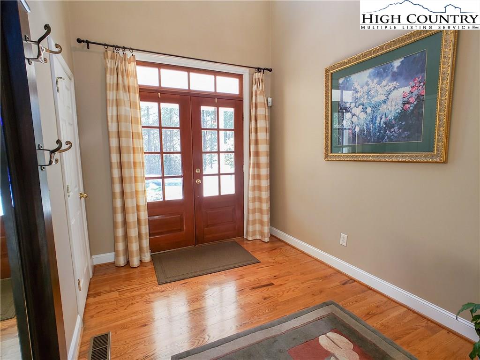
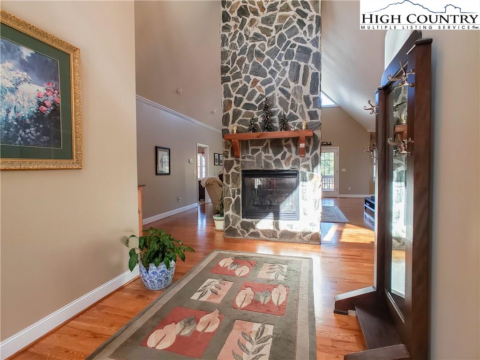
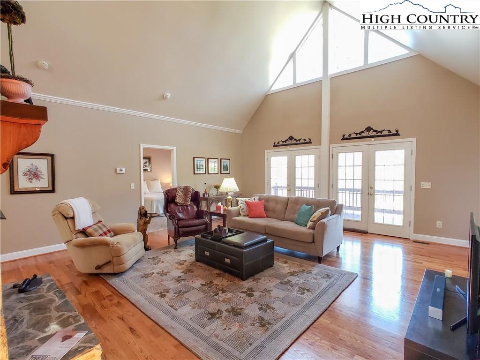
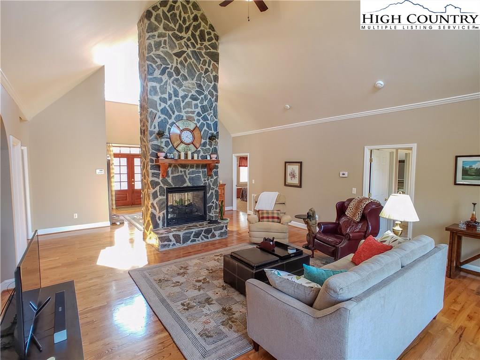
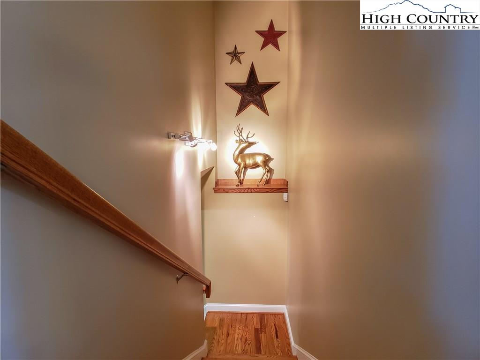
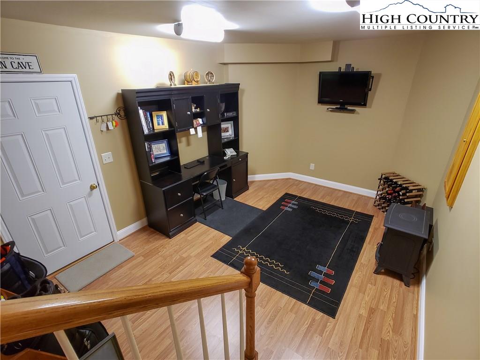
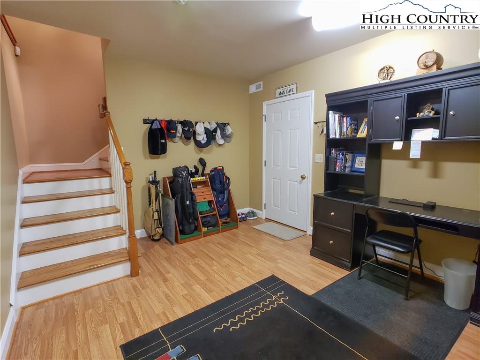
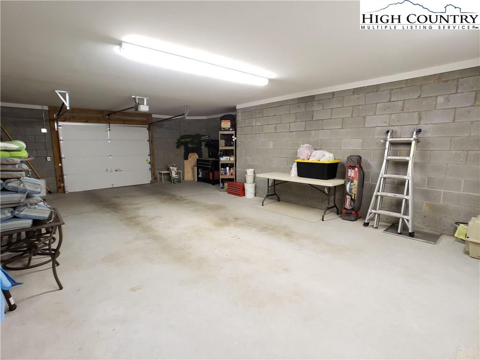
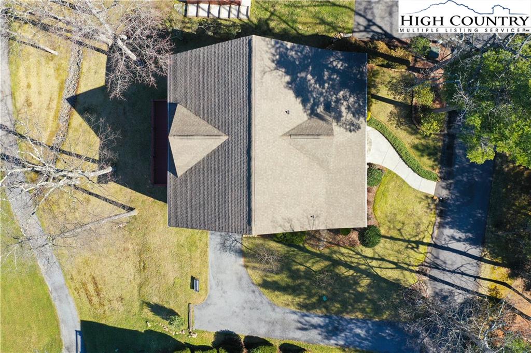
204 laurel Cottage is a beautiful home being offered in the Olde Beau Resort and Golf Club community. One of the first things you will fall in love with is the expansive and inviting front porch where you will enjoy the sounds of nature and cool summer breezes while relaxing in the rockers. The ornate rock work leading up to the entryway sets this home apart for quality and design. The rich tones of the Oak hard wood floors and the soaring see through rock fireplace are the first features that invite you in. Natural light abounds through the gable windows and accentuates the cathedral ceilings and crown moldings. The open living room Kitchen dining concept is great for gatherings. Granite counters and custom cabinetry makes preparing meals and entertaining friends easy work. This home features 3 bed 3 bath an exercise/ office bonus room with main laundry. Park in the 1-2 car garage. Finally, out on to the back deck overlooking the 9th fairway. Schedule a tour of this home today. This home is being offer furnished and comes with a full golf club membership.
Listing ID:
220356
Property Type:
Single Family
Year Built:
2006
Bedrooms:
3
Bathrooms:
3 Full, 0 Half
Sqft:
1994
Acres:
0.280
Garage/Carport:
1 Car, Basement
Map
Latitude: 36.412597 Longitude: -80.984328
Location & Neighborhood
City: Roaring Gap
County: Alleghany
Area: 31-Cherry Lane
Subdivision: Olde Beau
Zoning: Subdivision
Environment
Elevation Range: 3001-3500 ft
Utilities & Features
Heat: Fireplace-Propane, Heat Pump-Electric
Auxiliary Heat Source: Fireplace-Propane
Hot Water: Electric
Internet: Yes
Sewer: Community/Shared
Amenities: High Speed Internet, Partially Wooded
Appliances: Dishwasher, Dryer, Dryer Hookup, Electric Range, Microwave Hood/Built-in, Refrigerator, Washer, Washer Hookup
Interior
Interior Amenities: 1st Floor Laundry, Cathedral Ceiling, Window Treatments
Fireplace: Gas Non-Vented, Stone, Other-See Remarks
One Level Living: Yes
Windows: Double Pane
Sqft Basement Heated: 120
Sqft Living Area Above Ground: 1874
Sqft Total Living Area: 1994
Sqft Unfinished Basement: 494
Exterior
Exterior: Hardboard
Style: Cottage
Porch / Deck: Covered
Driveway: Asphalt, Private Paved
Construction
Construction: Wood Frame
Basement: Outside Ent-Basement, Part Finish-Basement
Garage: 1 Car, Basement
Roof: Asphalt Shingle
Financial
Property Taxes: $1,547
Financing: Cash/New, Conventional
Other
Price Per Sqft: $130
Price Per Acre: $928,214
The data relating this real estate listing comes in part from the High Country Multiple Listing Service ®. Real estate listings held by brokerage firms other than the owner of this website are marked with the MLS IDX logo and information about them includes the name of the listing broker. The information appearing herein has not been verified by the High Country Association of REALTORS or by any individual(s) who may be affiliated with said entities, all of whom hereby collectively and severally disclaim any and all responsibility for the accuracy of the information appearing on this website, at any time or from time to time. All such information should be independently verified by the recipient of such data. This data is not warranted for any purpose -- the information is believed accurate but not warranted.
Our agents will walk you through a home on their mobile device. Enter your details to setup an appointment.