Category
Price
Min Price
Max Price
Beds
Baths
SqFt
Acres
You must be signed into an account to save your search.
Already Have One? Sign In Now
256011 Roaring Gap, NC 28668
3
Beds
3
Baths
1994
Sqft
0.280
Acres
$470,000
For Sale
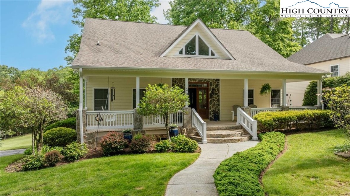
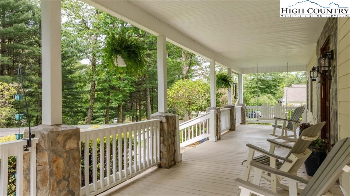
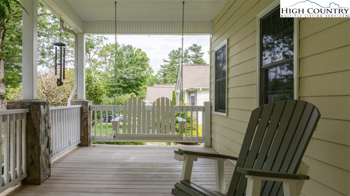
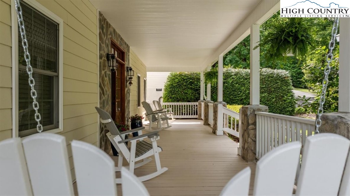
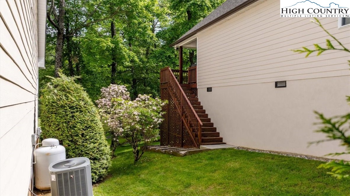
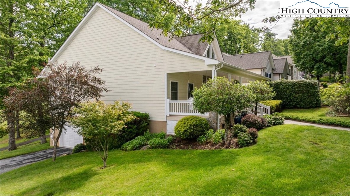
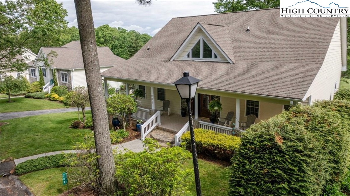
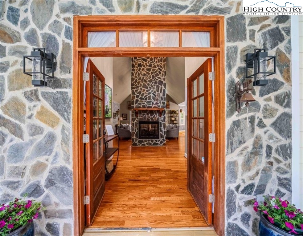
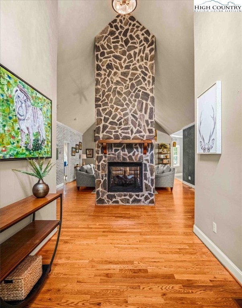
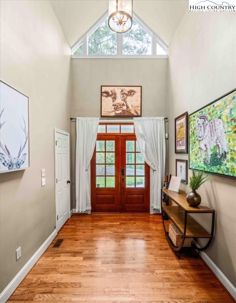
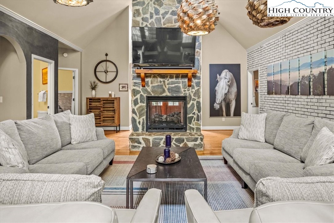
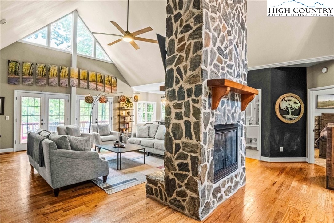
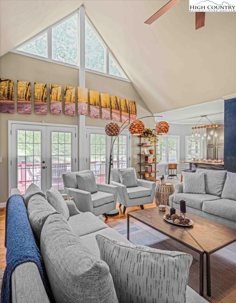
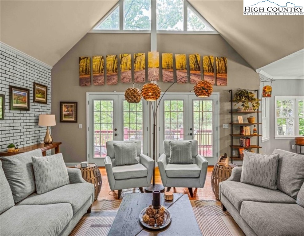
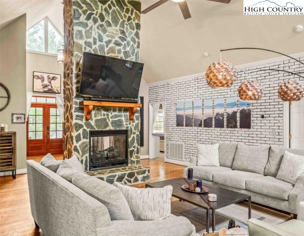
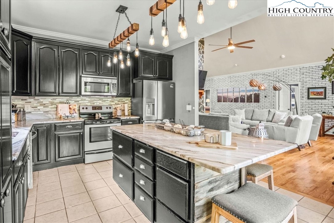
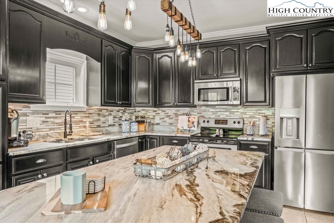
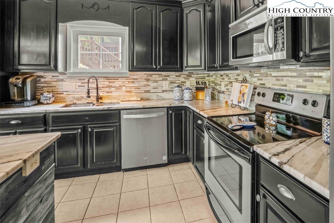
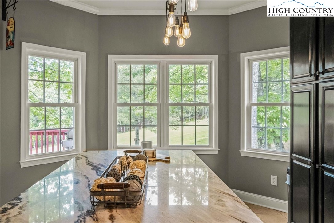
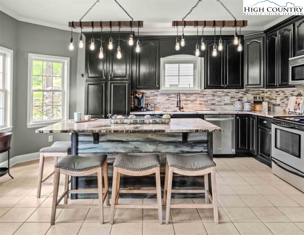
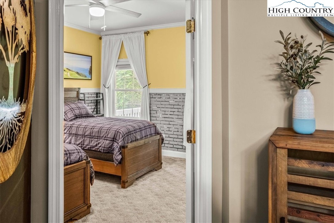
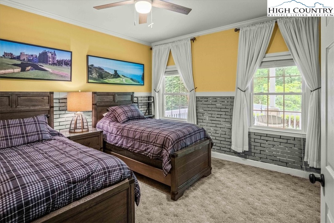
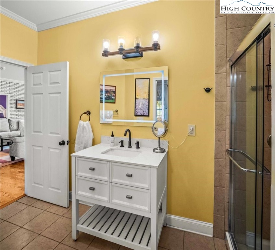
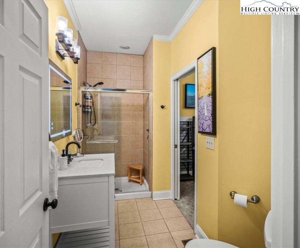
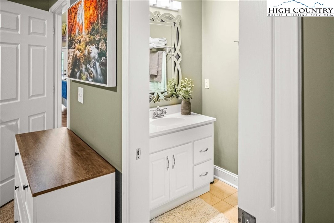
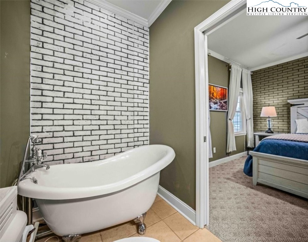
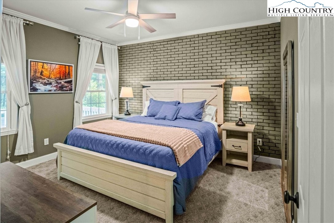
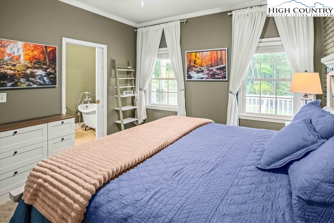
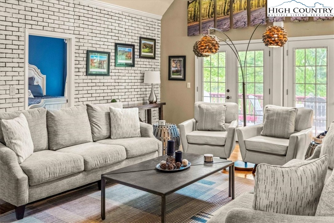
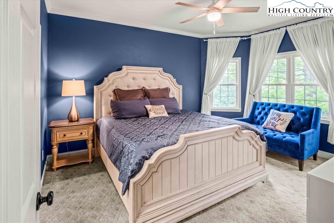
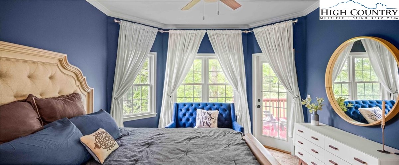
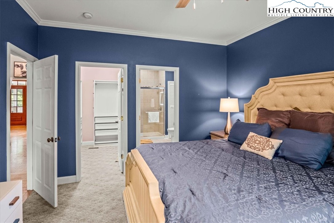
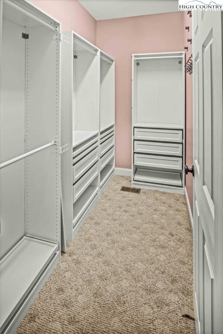
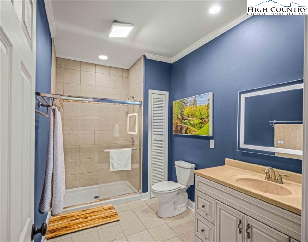
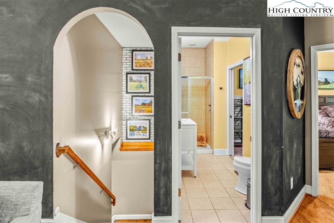
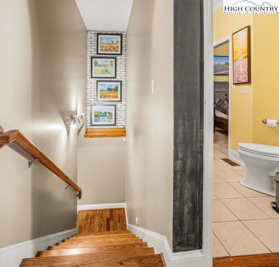
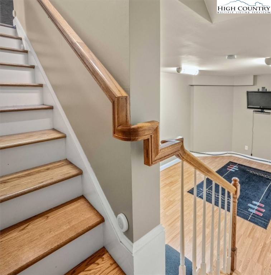
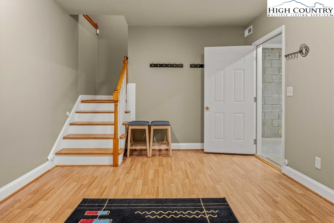
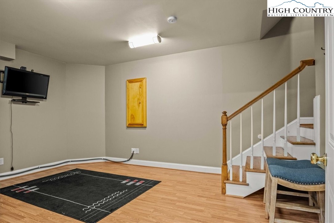
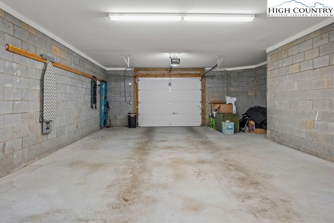
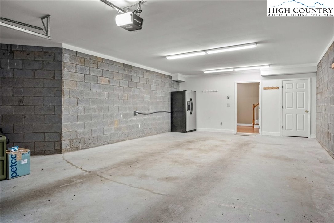
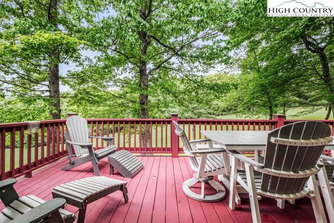
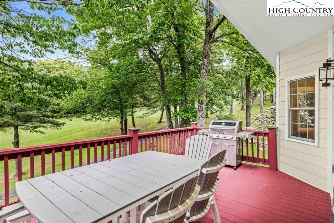
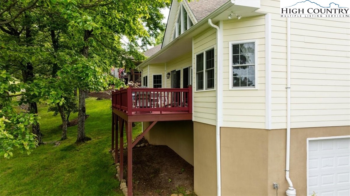
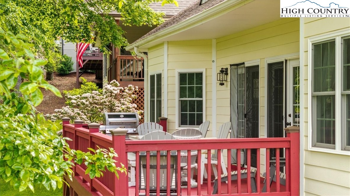
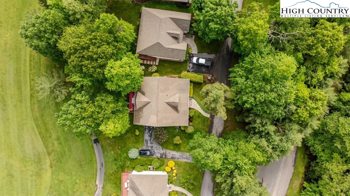
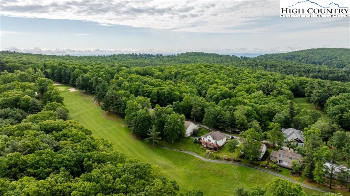
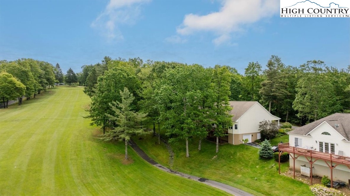
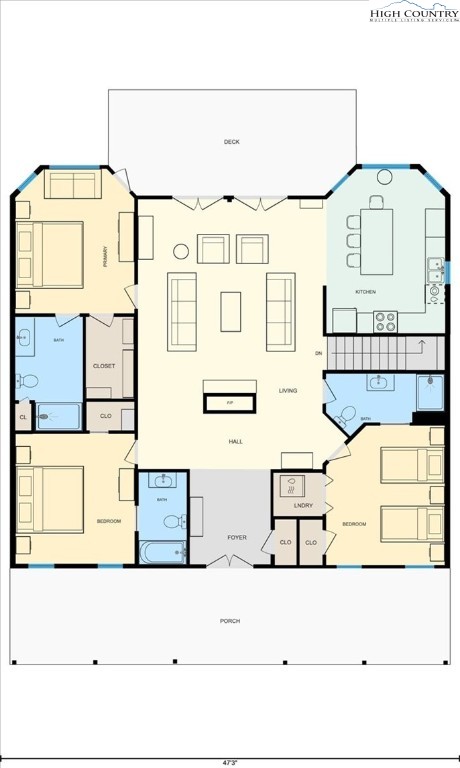
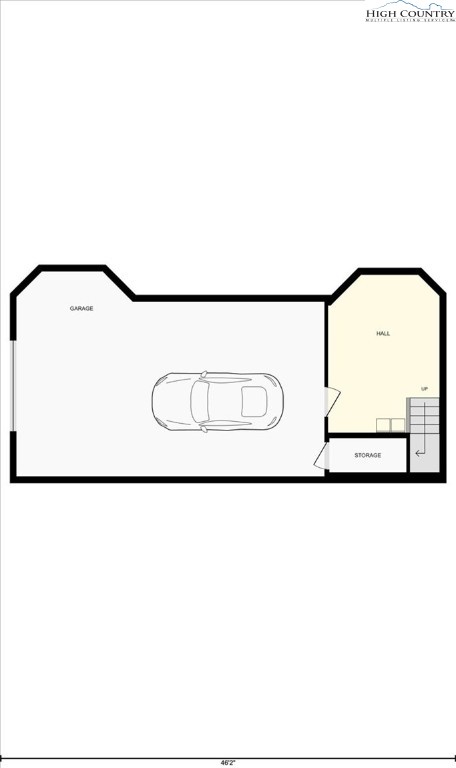
Discover 204 Laurel Cottage, an exquisite retreat within the prestigious Olde Beau Resort and Golf Club. Your journey begins on the magnificent front porch, a captivating space designed for enjoying nature's symphony and the refreshing whisper of summer breezes from your favorite rocker. The distinguished ornate rock work leading to the entrance speaks volumes about the home's superior craftsmanship and elegant design. Step inside and be greeted by the warm embrace of rich oak hardwood floors and the striking presence of a soaring see-through rock fireplace. Abundant natural light pours in through the gable windows, highlighting the impressive cathedral ceilings and intricate crown moldings. The seamlessly flowing open living, kitchen, and dining concept creates an ideal environment for sophisticated entertaining, complemented by premium granite counters and bespoke custom cabinetry. This thoughtfully appointed home features three bedrooms, three baths, and a flexible exercise/office bonus room, along with a main-level laundry. Parking is effortless with the 1 car garage. Finally, the back deck presents a picturesque panorama of the 9th fairway, offering a tranquil escape. Offered fully furnished, 204 Laurel Cottage is more than a home—it's an invitation to luxury living. We invite you to schedule a private tour and experience its undeniable appeal.
Listing ID:
256011
Property Type:
Single Family
Year Built:
2006
Bedrooms:
3
Bathrooms:
3 Full, 0 Half
Sqft:
1994
Acres:
0.280
Garage/Carport:
1
Map
Latitude: 36.412654 Longitude: -80.984291
Location & Neighborhood
City: Roaring Gap
County: Alleghany
Area: 31-Cherry Lane
Subdivision: Olde Beau
Environment
Utilities & Features
Heat: Electric, Fireplaces, Heat Pump
Sewer: Community Coop Sewer
Utilities: High Speed Internet Available
Appliances: Dryer, Dishwasher, Electric Cooktop, Electric Range, Electric Water Heater, Microwave Hood Fan, Microwave, Refrigerator, Washer
Parking: Basement, Garage, One Car Garage
Interior
Fireplace: Vented, Gas
Sqft Living Area Above Ground: 1874
Sqft Total Living Area: 1994
Exterior
Style: Cottage
Construction
Construction: Vinyl Siding, Wood Frame
Garage: 1
Roof: Architectural, Shingle
Financial
Property Taxes: $1,600
Other
Price Per Sqft: $236
Price Per Acre: $1,678,571
The data relating this real estate listing comes in part from the High Country Multiple Listing Service ®. Real estate listings held by brokerage firms other than the owner of this website are marked with the MLS IDX logo and information about them includes the name of the listing broker. The information appearing herein has not been verified by the High Country Association of REALTORS or by any individual(s) who may be affiliated with said entities, all of whom hereby collectively and severally disclaim any and all responsibility for the accuracy of the information appearing on this website, at any time or from time to time. All such information should be independently verified by the recipient of such data. This data is not warranted for any purpose -- the information is believed accurate but not warranted.
Our agents will walk you through a home on their mobile device. Enter your details to setup an appointment.