Category
Price
Min Price
Max Price
Beds
Baths
SqFt
Acres
You must be signed into an account to save your search.
Already Have One? Sign In Now
This Listing Sold On February 26, 2026
258244 Sold On February 26, 2026
3
Beds
2.5
Baths
1440
Sqft
0.040
Acres
$325,000
Sold
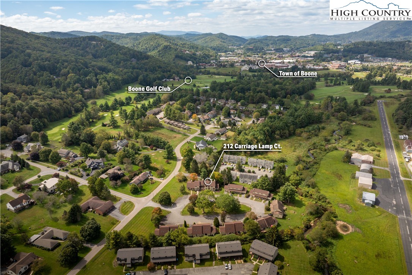
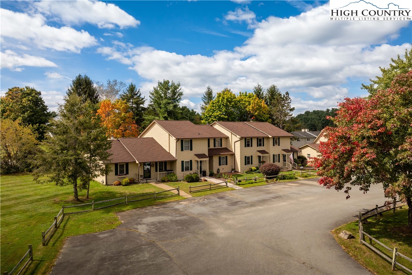
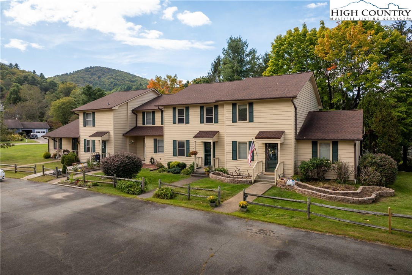
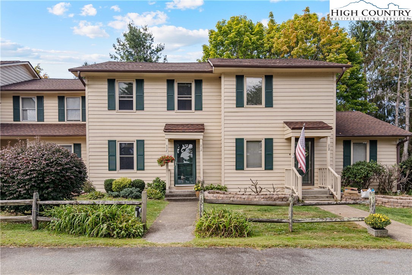
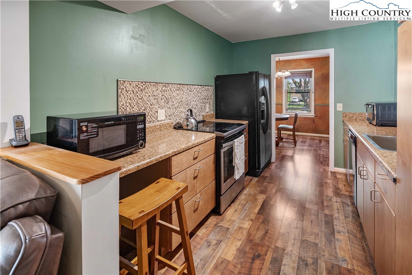
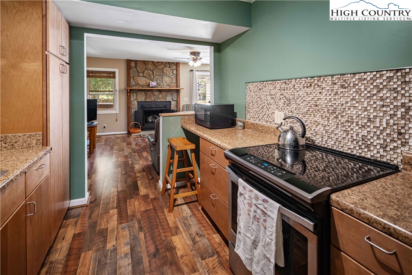
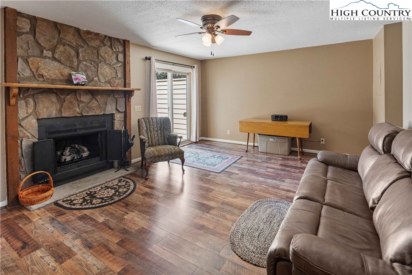
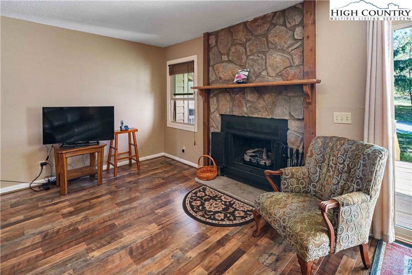
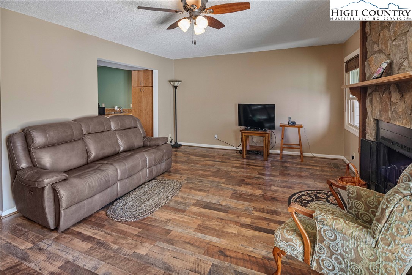
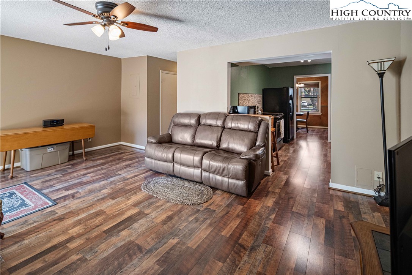
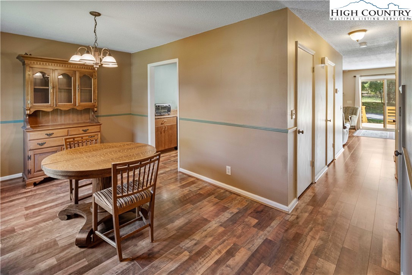
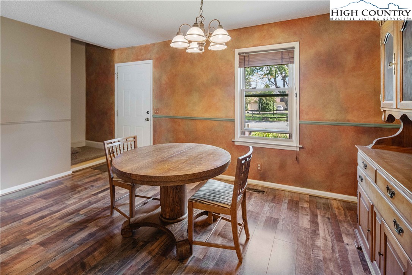
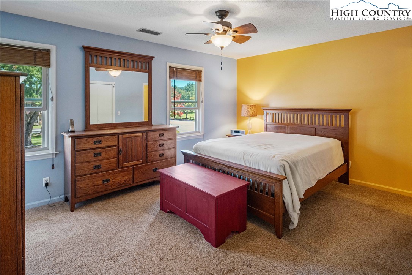
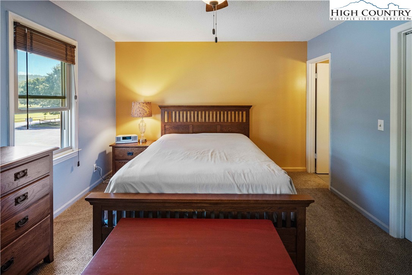
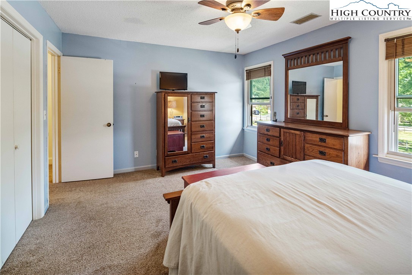
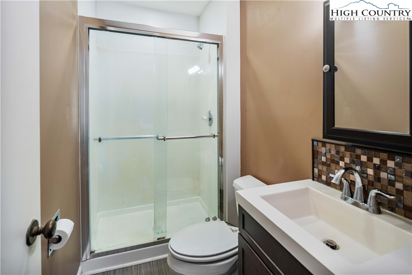
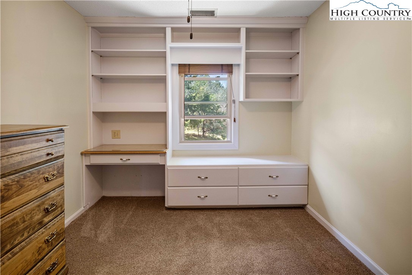
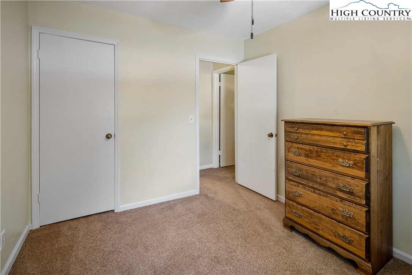
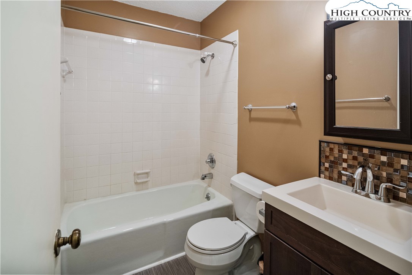
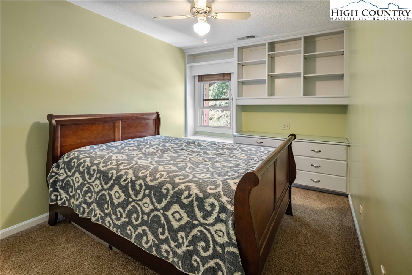
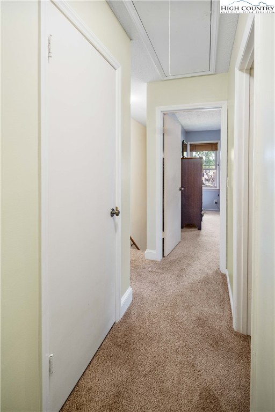
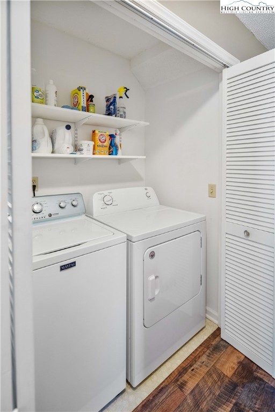
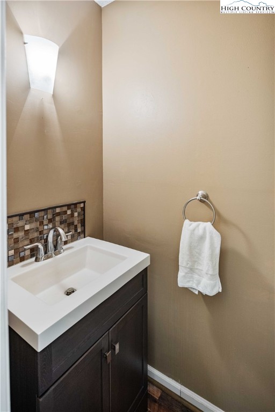
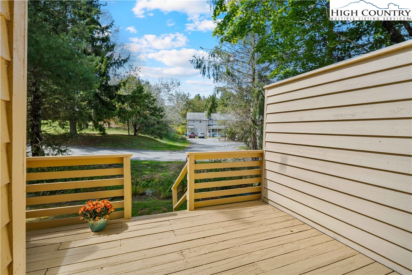
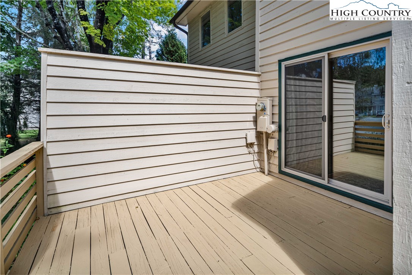
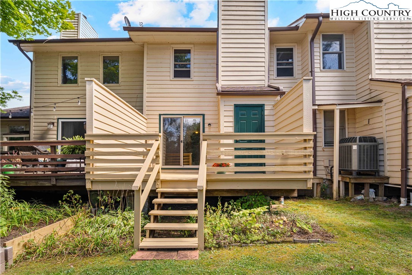
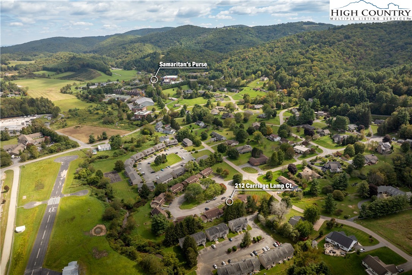
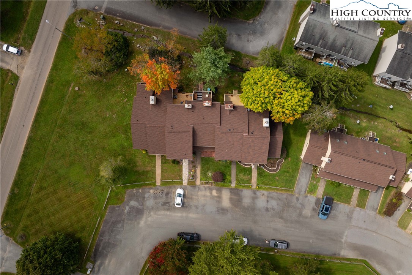
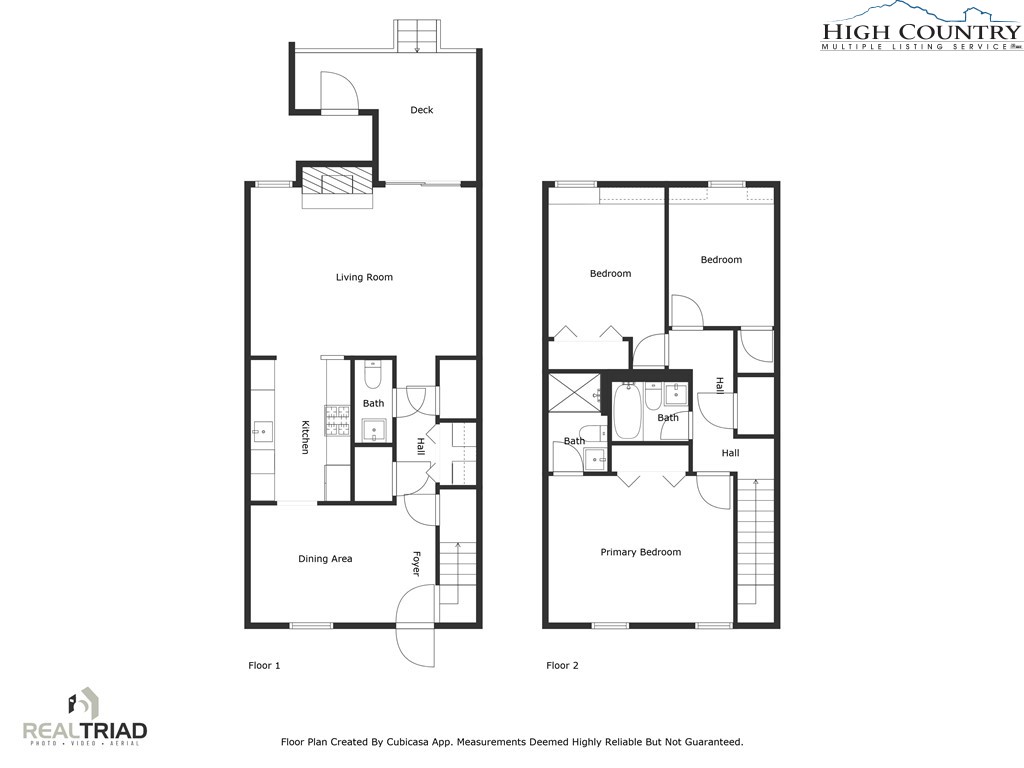
This charming and convenient 3-bedroom, 2.5-bath townhome is perfectly situated in one of Boone’s most sought-after locations. Just minutes from Samaritan’s Purse, Watauga Medical Center, Blowing Rock Road, Boone Golf Club, and Appalachian State University, this home offers unbeatable year-round access to everything the High Country has to offer. Inside, you'll find a spacious layout and ample storage throughout. The updated kitchen features modern appliances, refreshed plumbing, and thoughtful upgrades that make daily living easy and enjoyable. The primary bedroom boasts new paint and a peaceful retreat feel, while the additional bedrooms provide flexibility for guests, a home office, or family needs. Whether you're looking for a full-time residence, a seasonal getaway, or an investment opportunity, this townhome offers incredible value and lifestyle. Enjoy low-maintenance living in a fun and welcoming mountain community that’s ideal for all seasons of life. With easy year-round access and close proximity to local dining, shopping, healthcare, and outdoor recreation, this is Boone living at its best.
Listing ID:
258244
Property Type:
Townhouse
Year Built:
1980
Bedrooms:
3
Bathrooms:
2 Full, 1 Half
Sqft:
1440
Acres:
0.040
Map
Latitude: 36.193891 Longitude: -81.638669
Location & Neighborhood
City: Boone
County: Watauga
Area: 1-Boone, Brushy Fork, New River
Subdivision: Kellwood
Environment
Utilities & Features
Heat: Electric, Forced Air, Heat Pump
Sewer: Public Sewer
Utilities: Cable Available, High Speed Internet Available
Appliances: Dishwasher, Electric Range, Electric Water Heater, Microwave, Refrigerator
Parking: Driveway, Paved, Private, Shared Driveway, On Street
Interior
Fireplace: One, Other, See Remarks, Stone
Windows: Double Hung, Double Pane Windows, Screens, Vinyl, Window Treatments
Sqft Living Area Above Ground: 1440
Sqft Total Living Area: 1440
Exterior
Exterior: Storage, Paved Driveway
Style: Traditional
Construction
Construction: Wood Siding, Wood Frame
Roof: Architectural, Shingle
Financial
Property Taxes: $1,817
Other
Price Per Sqft: $229
The data relating this real estate listing comes in part from the High Country Multiple Listing Service ®. Real estate listings held by brokerage firms other than the owner of this website are marked with the MLS IDX logo and information about them includes the name of the listing broker. The information appearing herein has not been verified by the High Country Association of REALTORS or by any individual(s) who may be affiliated with said entities, all of whom hereby collectively and severally disclaim any and all responsibility for the accuracy of the information appearing on this website, at any time or from time to time. All such information should be independently verified by the recipient of such data. This data is not warranted for any purpose -- the information is believed accurate but not warranted.
Our agents will walk you through a home on their mobile device. Enter your details to setup an appointment.