Category
Price
Min Price
Max Price
Beds
Baths
SqFt
Acres
You must be signed into an account to save your search.
Already Have One? Sign In Now
255831 Days on Market: 59
2
Beds
2
Baths
1120
Sqft
0.882
Acres
$359,900
For Sale
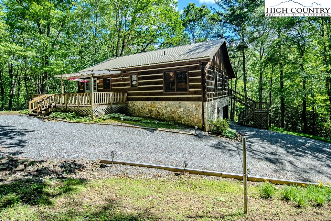
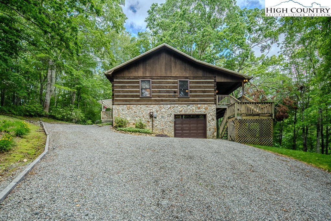
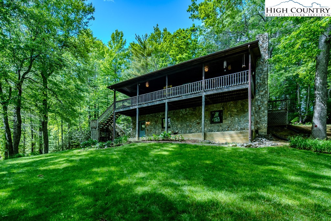
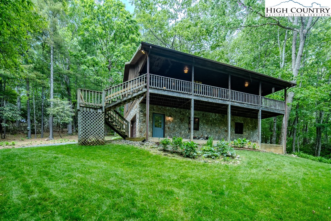
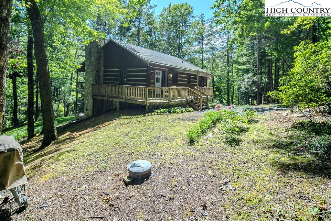
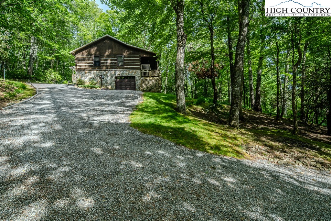
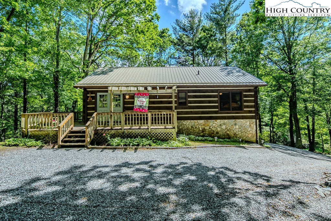
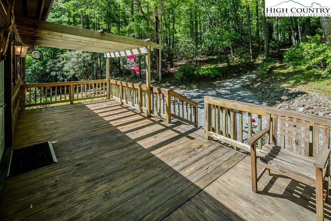
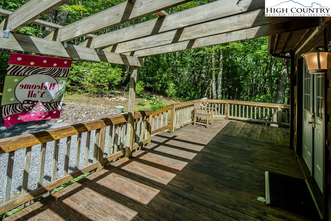
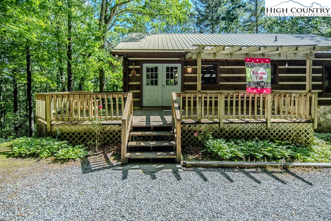
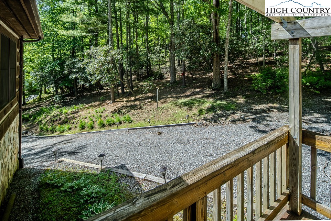
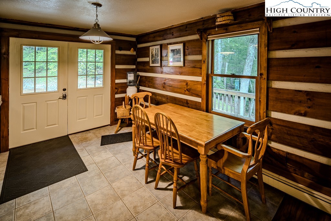
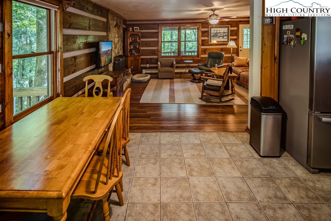
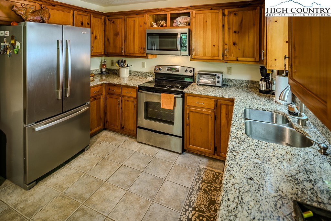
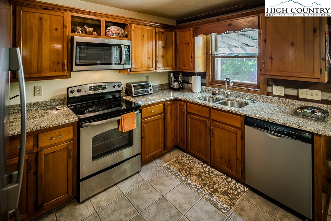

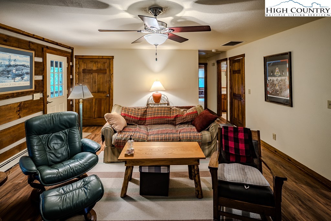
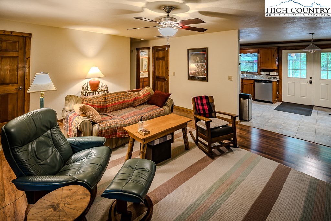
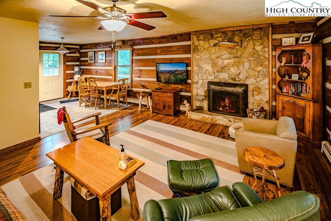
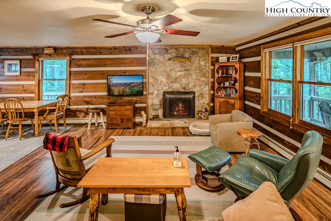
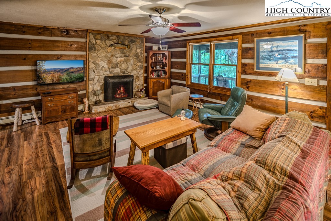
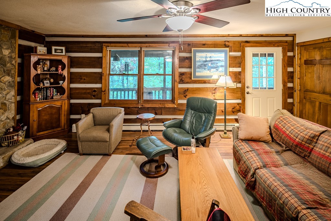
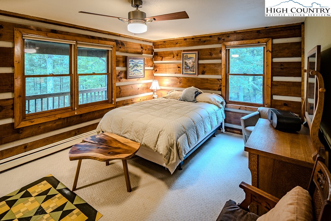

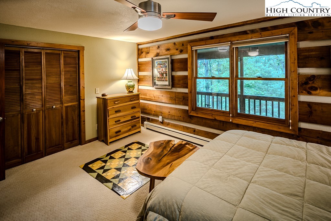
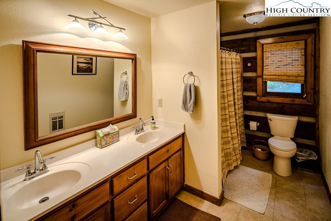
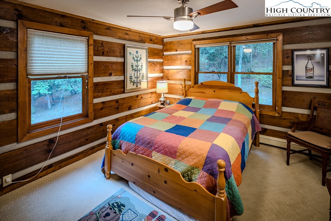
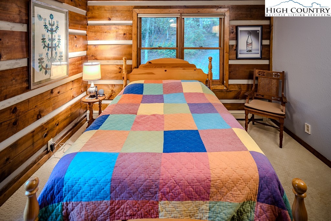
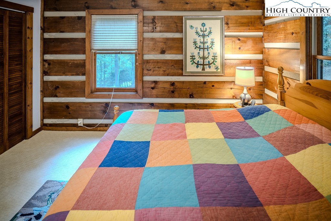
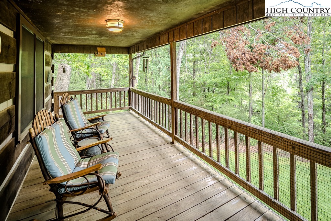
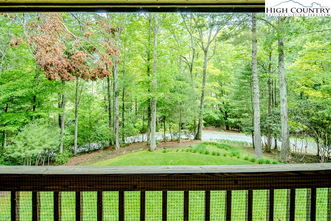
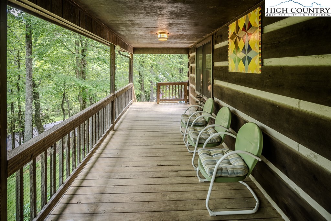
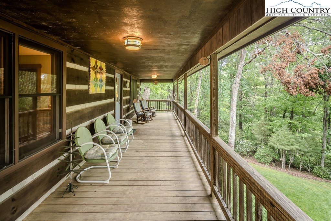
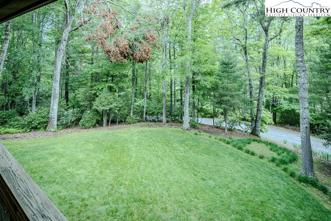
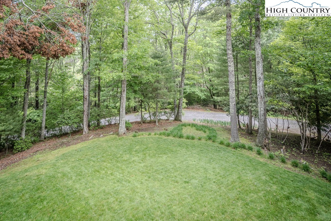
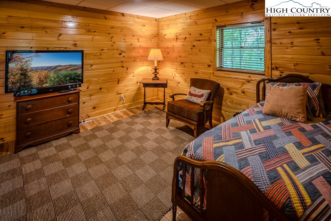
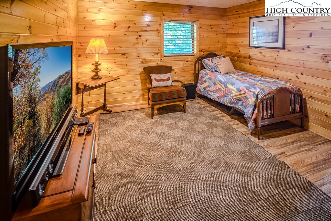
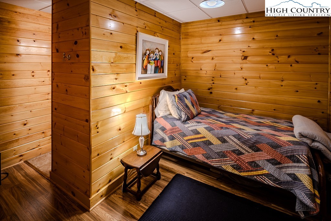
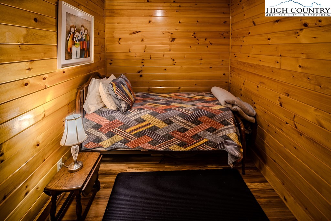
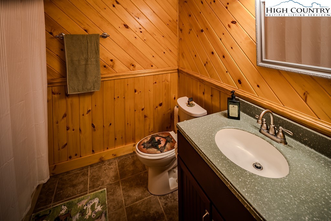
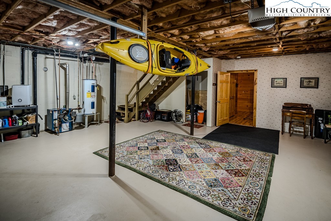
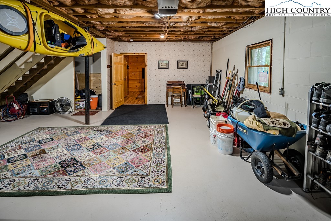
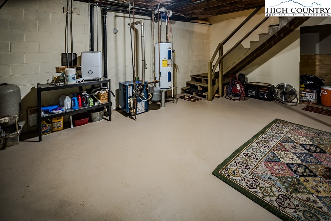
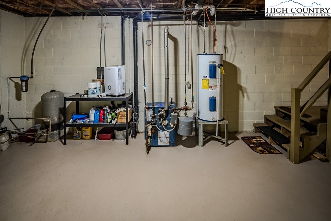
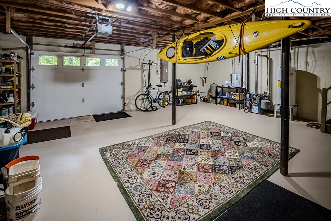
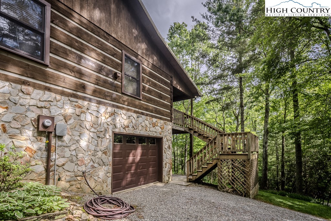
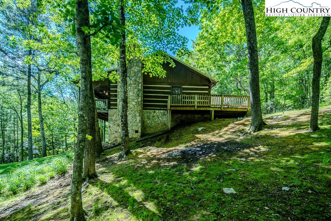
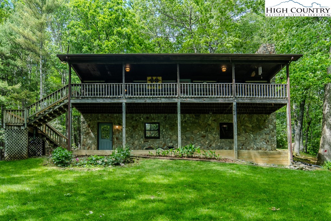
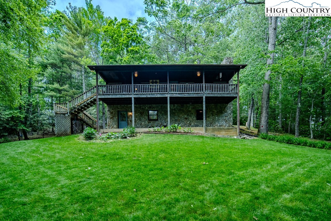
Welcome to this cozy and well-maintained log cabin, now priced furnished, with the execption of Wooden rocker in living room, custom dresser and custom end table in primary bedroom. Perfectly situated on a beautifully landscaped lot with seasonal mountain views. Designed for convenience and comfort, the upper driveway allows for main-level entry, while the basement garage offers protection from the elements.Step through the back entrance into an inviting kitchen and dining area, featuring stainless steel appliances and elegant granite countertops. The spacious great room boasts warm wood flooring, a stunning stone fireplace, and direct access to the covered front porch—perfect for entertaining or relaxing. Two rear bedrooms share a full bath with double vanities. A pull-down attic provides ample storage and includes a high-efficiency QuietCool fan system, which cools the home by exchanging outside air. The basement is clean and functional, with epoxy flooring and easy access to mechanical areas. An additional finished room with tongue-and-groove walls and laminate wood flooring provides over 400 sq ft of bonus living space, including a second full bath. While not included in the heated living area due to the absence of a permanent heat source, it’s currently heated with an EdenPURE heater and could easily be upgraded with a baseboard unit or mini-split system.This perfectly sized home makes an ideal weekend retreat or summer getaway, with room to expand if desired. Gently sloping yard and very pet friendly. Just minutes from the New River, River House Inn and Restaurant (about 5 minutes), and only 15 minutes from downtown West Jefferson Don’t miss the opportunity to see this mountain gem—schedule your showing today!
Listing ID:
255831
Property Type:
Single Family
Year Built:
1992
Bedrooms:
2
Bathrooms:
2 Full, 0 Half
Sqft:
1120
Acres:
0.882
Garage/Carport:
1
Map
Latitude: 36.530434 Longitude: -81.391427
Location & Neighborhood
City: Crumpler
County: Ashe
Area: 18-Chestnut Hill, Grassy Creek, Walnut Hill
Subdivision: Harvey Blevins Subdivision
Environment
Utilities & Features
Heat: Baseboard, Electric, Fireplaces, Hot Water, Propane, Radiant
Sewer: Septic Permit2 Bedroom, Septic Tank
Utilities: High Speed Internet Available, Septic Available
Appliances: Dishwasher, Electric Range, Electric Water Heater, Microwave, Other, Refrigerator, See Remarks
Parking: Attached, Basement, Driveway, Garage, One Car Garage, Gravel, Private
Interior
Fireplace: One, Stone, Wood Burning
Windows: Double Hung, Double Pane Windows, Window Treatments
Sqft Living Area Above Ground: 1120
Sqft Total Living Area: 1120
Exterior
Exterior: Gravel Driveway
Style: Log Home, Mountain
Construction
Construction: Log, Stone, Wood Siding, Wood Frame
Garage: 1
Roof: Metal
Financial
Property Taxes: $1,398
Other
Price Per Sqft: $321
Price Per Acre: $408,050
The data relating this real estate listing comes in part from the High Country Multiple Listing Service ®. Real estate listings held by brokerage firms other than the owner of this website are marked with the MLS IDX logo and information about them includes the name of the listing broker. The information appearing herein has not been verified by the High Country Association of REALTORS or by any individual(s) who may be affiliated with said entities, all of whom hereby collectively and severally disclaim any and all responsibility for the accuracy of the information appearing on this website, at any time or from time to time. All such information should be independently verified by the recipient of such data. This data is not warranted for any purpose -- the information is believed accurate but not warranted.
Our agents will walk you through a home on their mobile device. Enter your details to setup an appointment.