Category
Price
Min Price
Max Price
Beds
Baths
SqFt
Acres
You must be signed into an account to save your search.
Already Have One? Sign In Now
This Listing Sold On October 8, 2020
224730 Sold On October 8, 2020
3
Beds
3.5
Baths
4671
Sqft
2.840
Acres
$2,400,000
Sold
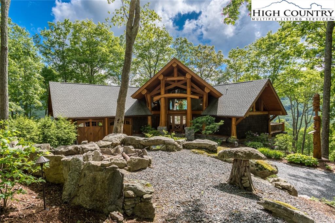
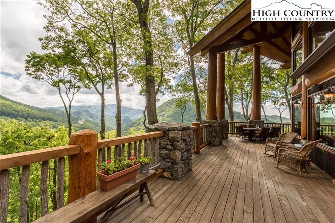
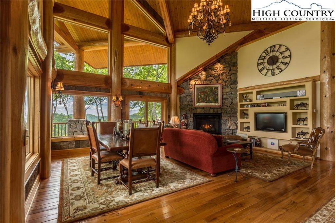
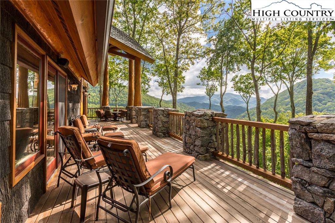
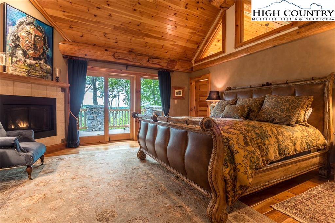
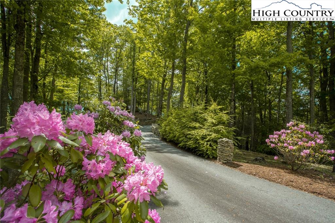
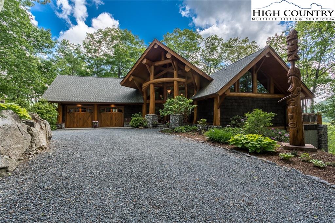

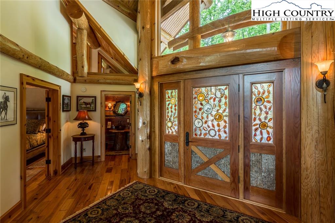
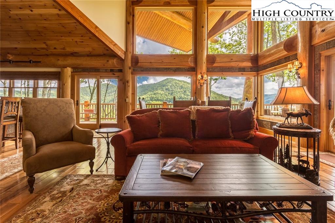


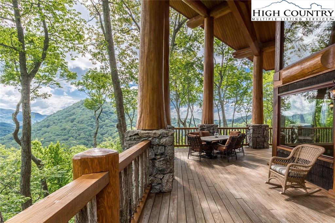
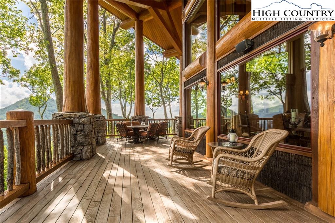

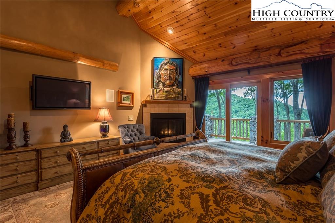
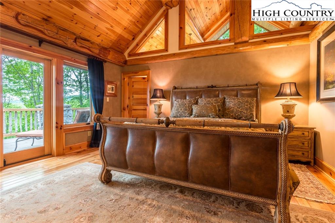

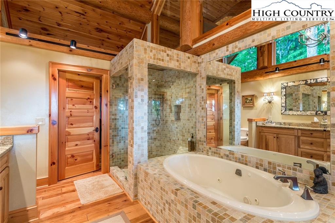
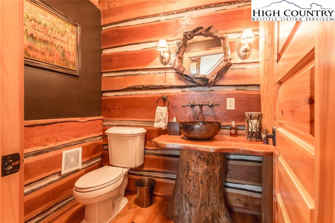
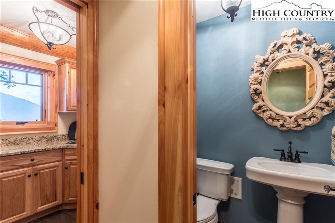
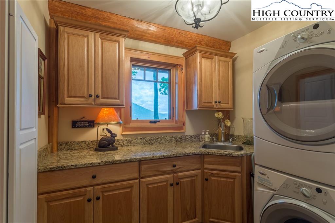
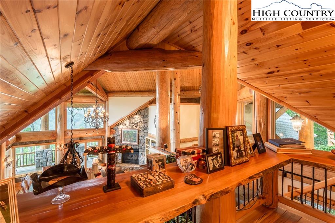
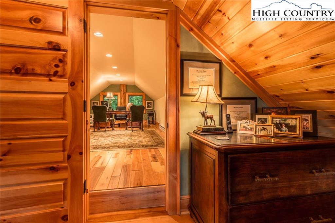
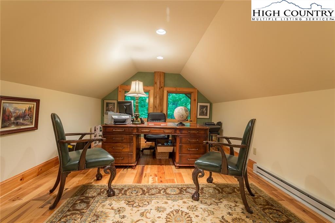
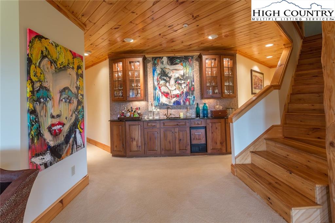
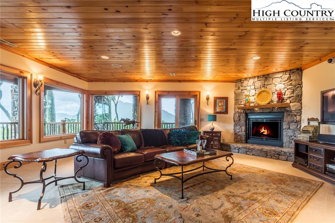
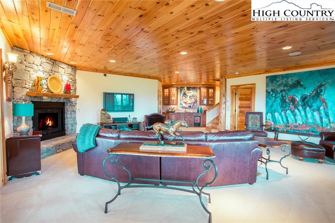
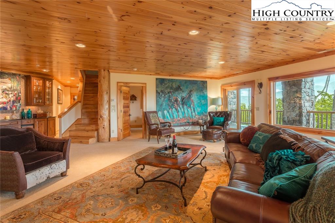
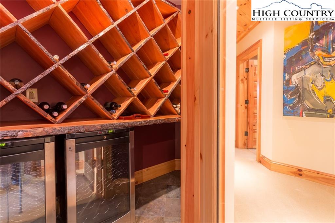
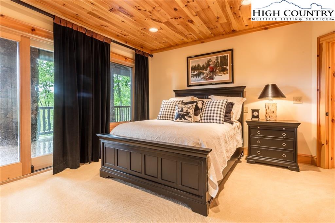
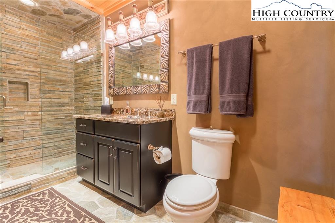
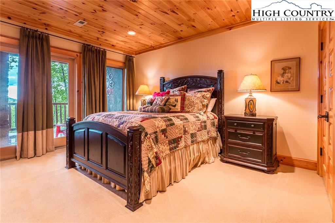
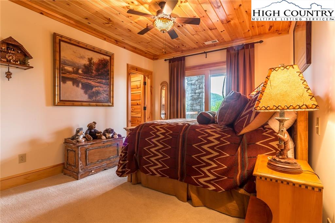
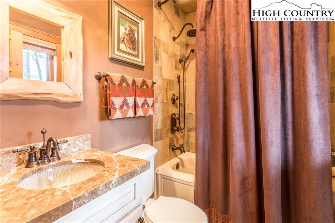
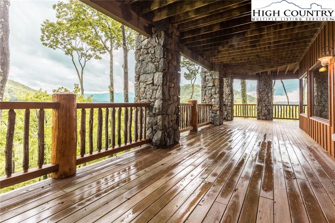
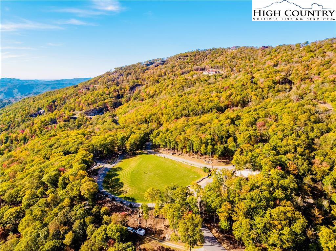
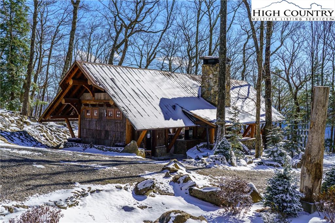
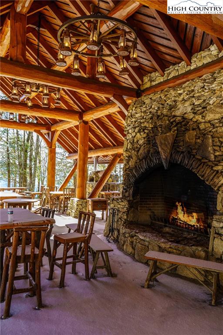
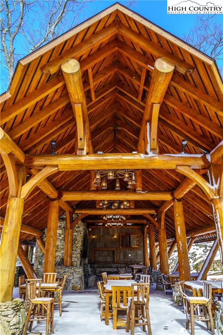
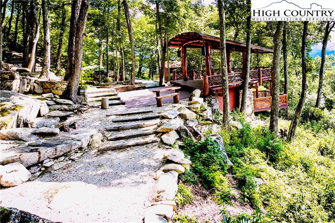
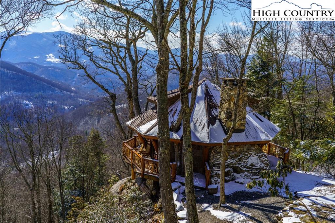
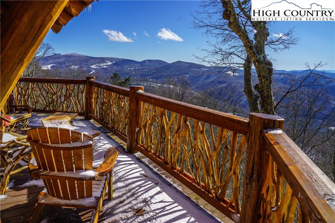
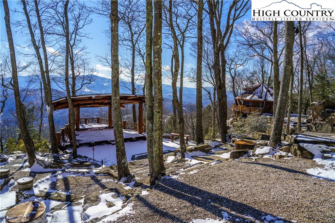

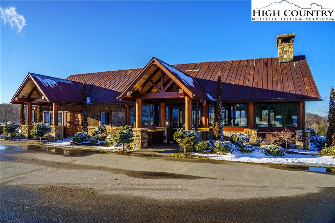
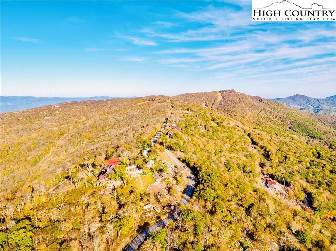
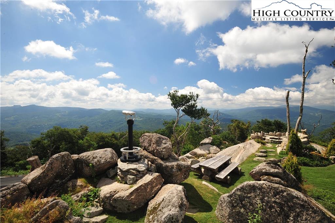
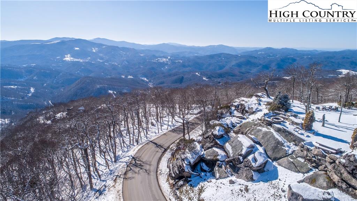
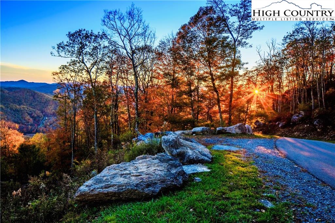
Introducing the Boulder Ridge Lodge at Eagles Nest, one of the most sought-after luxury homes in all of The Blue Ridge Mountains. This awe-inspiring mountain estate is on a very secluded cul de sac with only 3 neighboring properties. Perched at 3,700 feet above sea level on a nearly three acre plateau, the home is immersed in the mature hardwoods that line the long driveway and frame the home. Towering Pacific North evergreen logs imported from British Columbia make up the impressive structure of the Boulder Ridge Lodge. It was then infused with locally harvested granite stones, Appalachian Poplar bark and other natural elements of the North Carolina High Country on the exterior and interior. Step through the front door and be amazed by the cathedral ceilings of the Great Room. Step out to the multi-level, expansive decks to take in the sprawling long-range, rolling mountain views and spectacular sunsets. Of course Boulder Ridge offers every modern convenience a luxury home buyer could ask for and a few nice extras including a gym and wine cellar. Call today about this gorgeous estate property in the High Country's hottest selling community, The Lodges at Eagles Nest!
Listing ID:
224730
Property Type:
Single Family
Year Built:
2006
Bedrooms:
3
Bathrooms:
3 Full, 2 Half
Sqft:
4671
Acres:
2.840
Garage/Carport:
2 Car, Driveway Parking
Map
Latitude: 36.179394 Longitude: -81.920479
Location & Neighborhood
City: Banner Elk
County: Avery
Area: 8-Banner Elk
Subdivision: The Lodges At Eagles Nest
Zoning: Deed Restrictions, Residential, Subdivision
Environment
Elevation Range: 3501-4000 ft
Utilities & Features
Heat: Fireplace-Propane, Forced Air-Propane, Hot Water-Electric, Zoned
Auxiliary Heat Source: Fireplace-Propane
Hot Water: Electric
Internet: Yes
Sewer: Septic Permit-3 Bedroom
Amenities: Fiber Optics, High Speed Internet-Fiber Optic, High Speed Internet-Wireless, Hot Tub, Long Term Rental Permitted, Partially Wooded, Satellite, Security System, Short Term Rental Permitted, Southern Exposure
Appliances: Dishwasher, Disposal, Dryer, Dryer Hookup, Exhaust Fan, Gas Range, Garbage Disposal, Microwave, Refrigerator, Washer, Washer Hookup
Interior
Interior Amenities: 1st Floor Laundry, Cathedral Ceiling, Flat Screen TV, Furnished, Hot Tub, Security System, Surround Sound, Wet Bar, Window Treatments
Fireplace: Flue, Gas Vented, Stone
One Level Living: Yes
Windows: Double Hung, Double Pane, Storm
Sqft Basement Heated: 2414
Sqft Living Area Above Ground: 2257
Sqft Total Living Area: 4671
Sqft Unfinished Basement: 1236
Exterior
Exterior: Bark, Cedar, Log, Stone
Style: Adirondack, Mountain
Porch / Deck: Covered, Multiple, Open, Wrap Around
Driveway: Private Gravel
Construction
Construction: Log, Wood Frame
Basement: Crawl Space, Finished - Basement, Full - Basement, Walkout - Basement
Garage: 2 Car, Driveway Parking
Roof: Asphalt Shingle
Financial
Property Taxes: $8,188
Financing: Cash/New
Other
Price Per Sqft: $514
Price Per Acre: $845,070
The data relating this real estate listing comes in part from the High Country Multiple Listing Service ®. Real estate listings held by brokerage firms other than the owner of this website are marked with the MLS IDX logo and information about them includes the name of the listing broker. The information appearing herein has not been verified by the High Country Association of REALTORS or by any individual(s) who may be affiliated with said entities, all of whom hereby collectively and severally disclaim any and all responsibility for the accuracy of the information appearing on this website, at any time or from time to time. All such information should be independently verified by the recipient of such data. This data is not warranted for any purpose -- the information is believed accurate but not warranted.
Our agents will walk you through a home on their mobile device. Enter your details to setup an appointment.