Category
Price
Min Price
Max Price
Beds
Baths
SqFt
Acres
You must be signed into an account to save your search.
Already Have One? Sign In Now
This Listing Sold On December 3, 2019
214719 Sold On December 3, 2019
3
Beds
3.5
Baths
3613
Sqft
16.120
Acres
$810,000
Sold
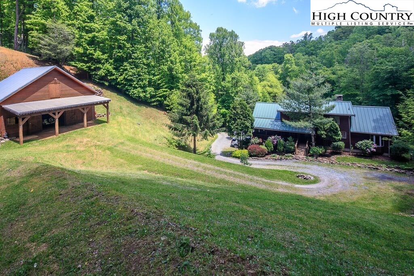
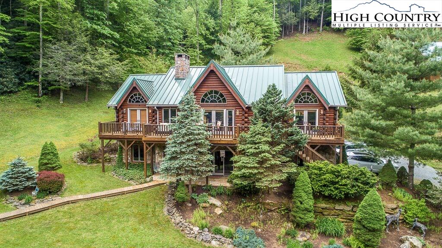
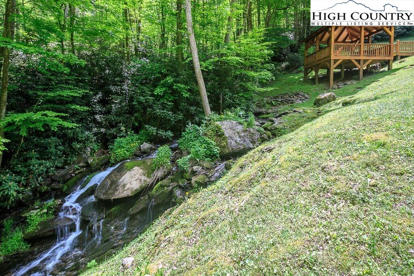
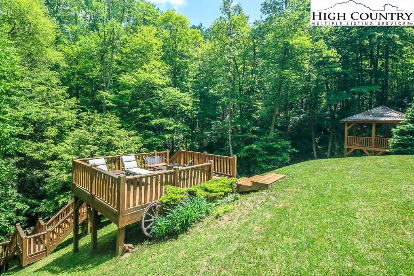
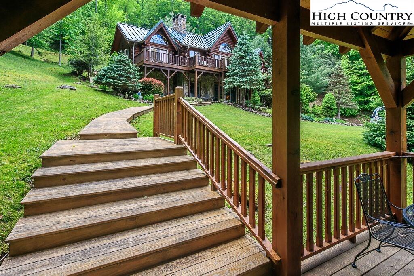
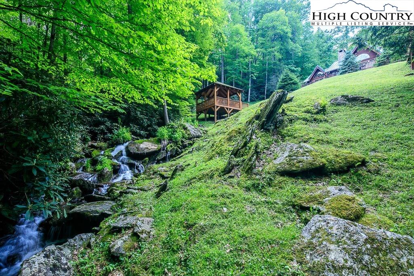
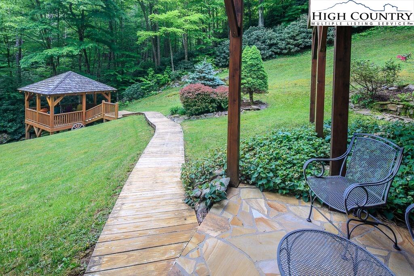
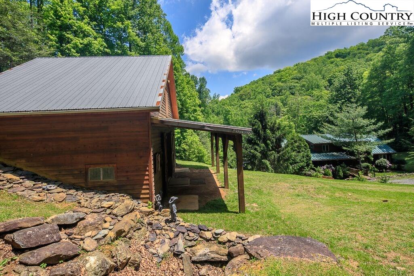
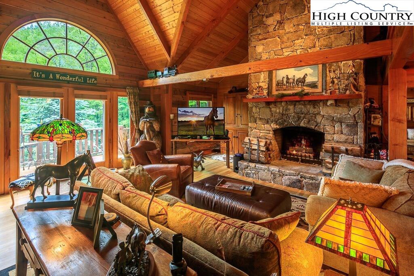
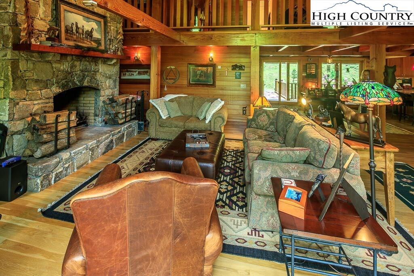
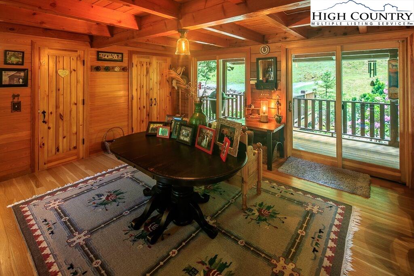
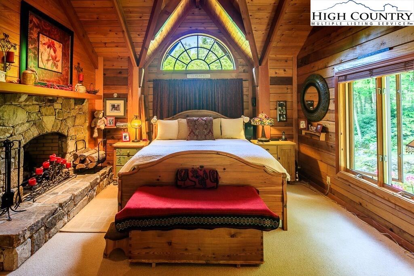
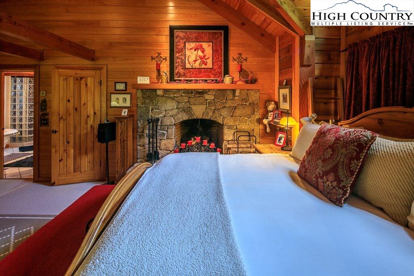
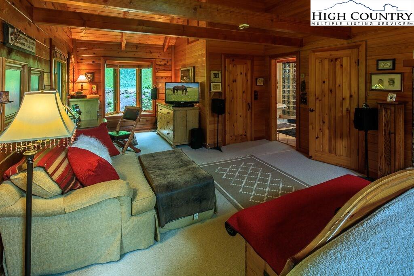
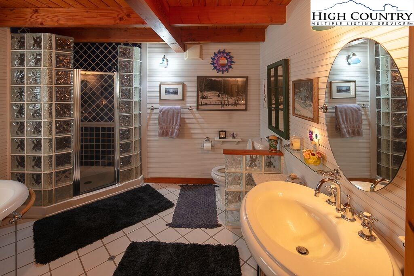
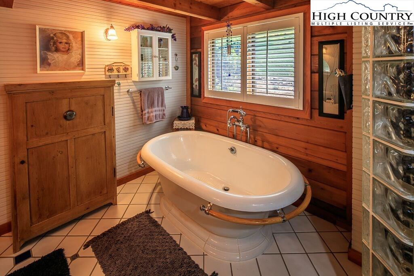
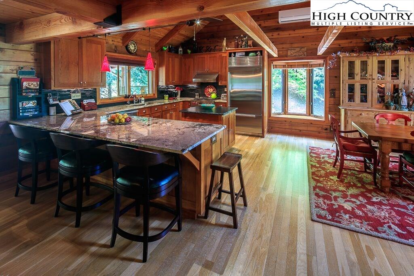
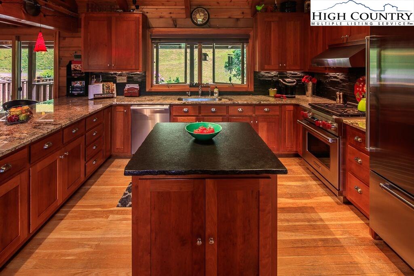
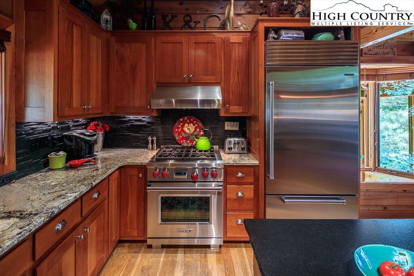
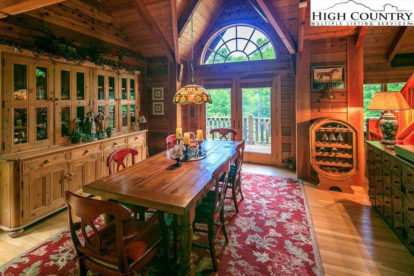
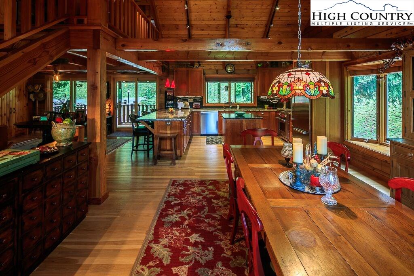
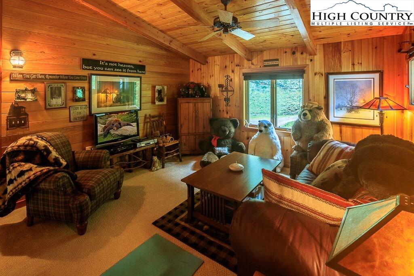
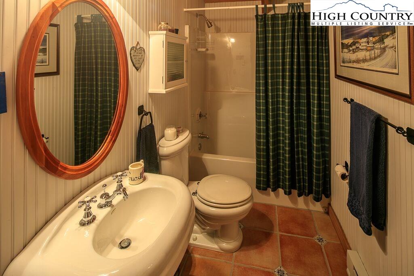
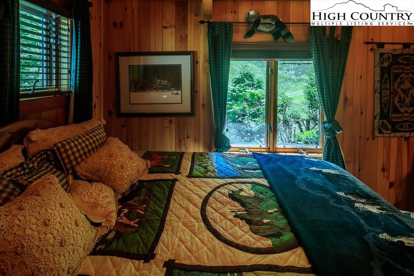
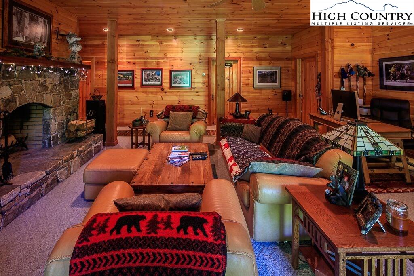
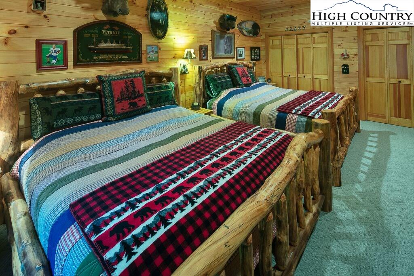
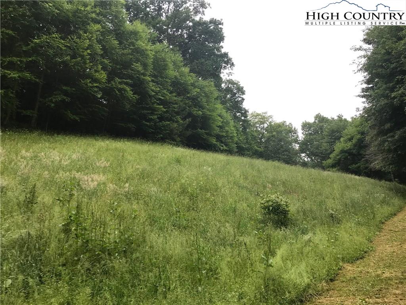
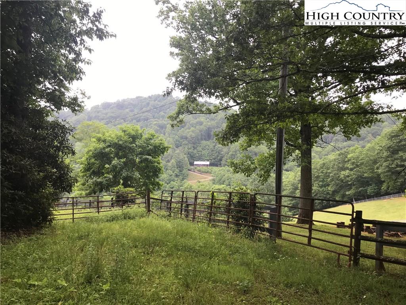
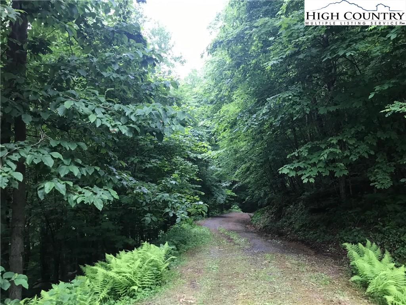
REDUCED BY $70K - MAGICAL PLACE - VALLE CRUCIS!! There's a stunning one-owner, custom-built cedar log home on cascading Clark's Creek on 16+ secluded acres. Home has 3600+ sq ft, open floor plan, 3 BRs & 3 1/2 baths (+ loft could be 4th BR) & a downstairs den. The updated kitchen is truly a CHEF's DREAM with cherry cabinets, all high-end appliances & granite counters. There are wood floors in the great room, kitchen, dining & entry. AND for maximum comfort in winter, it has RADIANT FLOOR HEATING ON THE MAIN & BASEMENT LEVEL (+GARAGE). The great room has vaulted beamed ceilings & features 1 of 3 magnificent real stone wood-burning fireplaces. There are two mini-split heat & AC units & a dehumidifying system. The deck off the great room overlooks the CASCADING CREEK that runs the length of the property with a beautiful Gazebo & Sun Deck. A 900 sq ft barn has 2 stalls, tack room & loft - could be workshop, art studio or horse barn. There are multiple building sites & even hiking trails. Could be wonderful family home or compound, retreat center, short or long-term rental or you could bring a horse or two. Furniture could be included with full-price offer(with few exceptions)!
Listing ID:
214719
Property Type:
Single Family
Year Built:
1999
Bedrooms:
3
Bathrooms:
3 Full, 1 Half
Sqft:
3613
Acres:
16.120
Garage/Carport:
2 Car, Attached
Map
Latitude: 36.177791 Longitude: -81.780004
Location & Neighborhood
City: Banner Elk
County: Watauga
Area: 8-Banner Elk
Subdivision: None
Zoning: Residential
Environment
Utilities & Features
Heat: Heat Pump-Electric, Hot Water-Propane, Radiant Heated Floors
Auxiliary Heat Source: Fireplace-Wood, Heat Pump-Electric, Hot Water-Propane
Hot Water: Gas
Internet: Yes
Sewer: Private, Septic Permit-3 Bedroom
Amenities: Barn, Fiber Optics, Fire Pit, Gazebo, High Speed Internet, Outbuilding, Partial Fence, Partially Pasture, Partially Wooded, Security System
Appliances: Dishwasher, Dryer, Dual Fuel Range, Exhaust Fan, Gas Range, Garbage Disposal, Refrigerator, Washer
Interior
Interior Amenities: Cathedral Ceiling, Flat Screen TV, Security System, Window Treatments
Fireplace: Stone, Three, Woodburning
Windows: Double Pane
Sqft Basement Heated: 1119
Sqft Living Area Above Ground: 2494
Sqft Total Living Area: 3613
Exterior
Exterior: Log, Masonary Block, Stone, Wood
Style: Log
Porch / Deck: Covered, Multiple, Open
Driveway: Private Gravel
Construction
Construction: Log
Attic: No
Basement: Finished - Basement, Full - Basement, Outside Ent-Basement
Garage: 2 Car, Attached
Roof: Metal
Financial
Property Taxes: $2,752
Financing: Cash/New
Other
Price Per Sqft: $238
Price Per Acre: $53,288
The data relating this real estate listing comes in part from the High Country Multiple Listing Service ®. Real estate listings held by brokerage firms other than the owner of this website are marked with the MLS IDX logo and information about them includes the name of the listing broker. The information appearing herein has not been verified by the High Country Association of REALTORS or by any individual(s) who may be affiliated with said entities, all of whom hereby collectively and severally disclaim any and all responsibility for the accuracy of the information appearing on this website, at any time or from time to time. All such information should be independently verified by the recipient of such data. This data is not warranted for any purpose -- the information is believed accurate but not warranted.
Our agents will walk you through a home on their mobile device. Enter your details to setup an appointment.