Category
Price
Min Price
Max Price
Beds
Baths
SqFt
Acres
You must be signed into an account to save your search.
Already Have One? Sign In Now
This Listing Sold On October 29, 2018
210225 Sold On October 29, 2018
5
Beds
3
Baths
3192
Sqft
1.120
Acres
$501,000
Sold
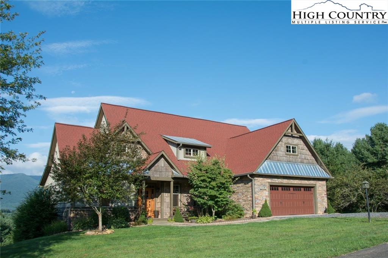
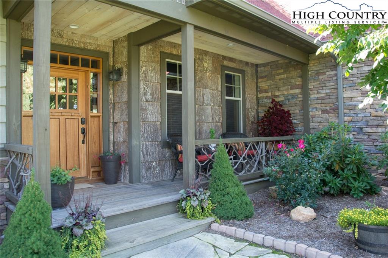
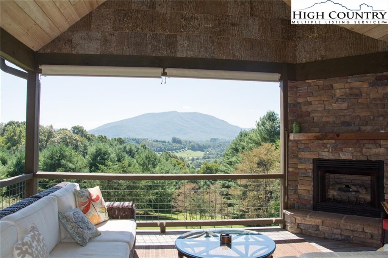
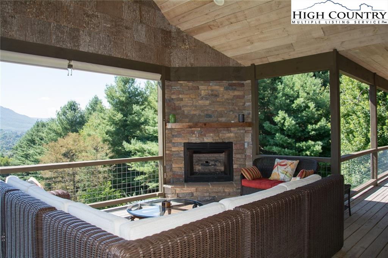
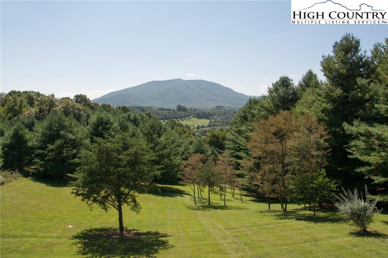
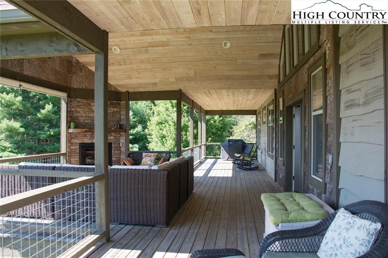
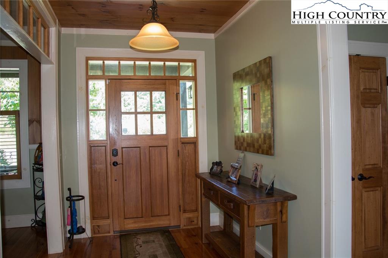
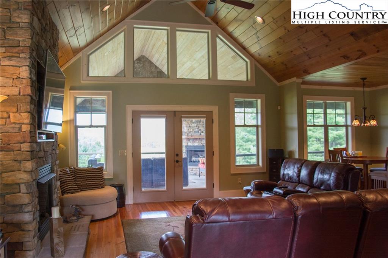
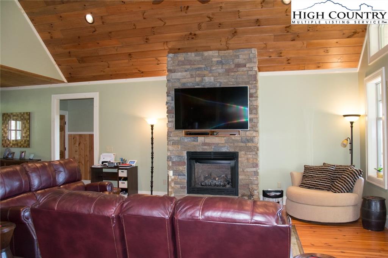
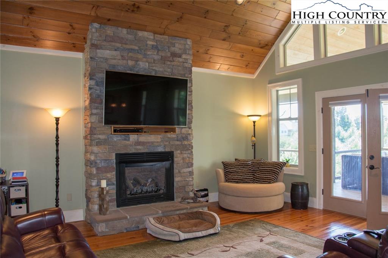
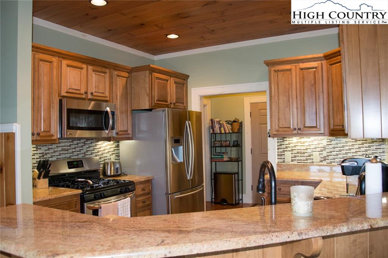
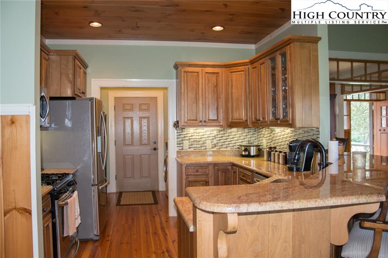
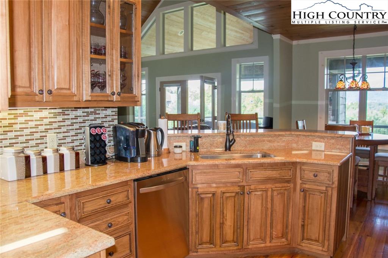
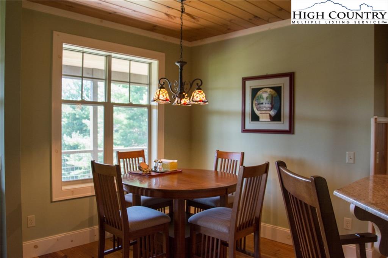
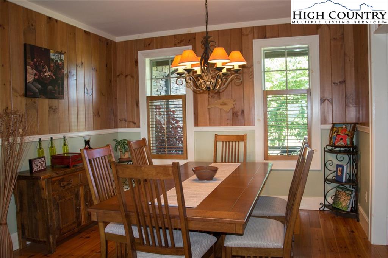
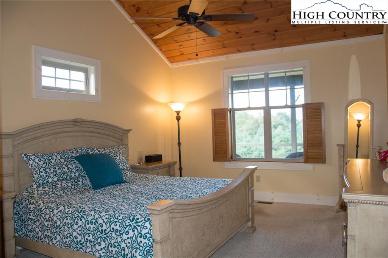
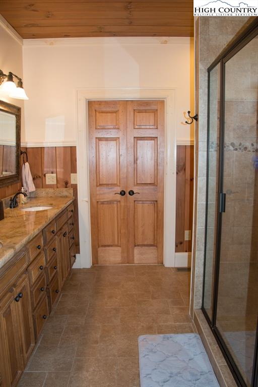
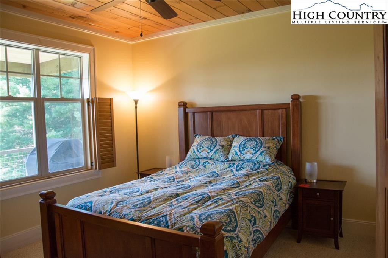
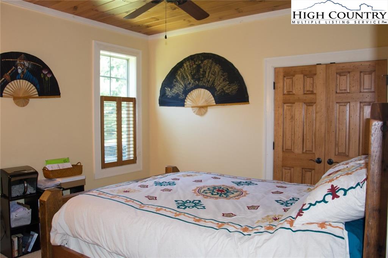
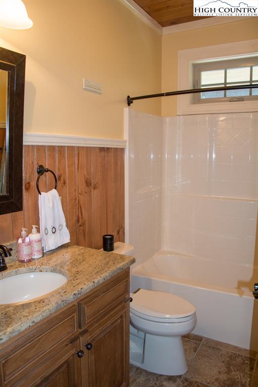
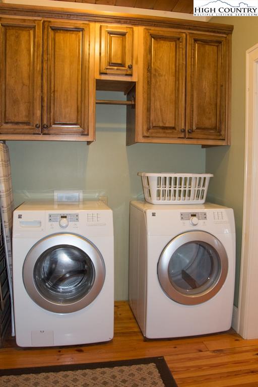
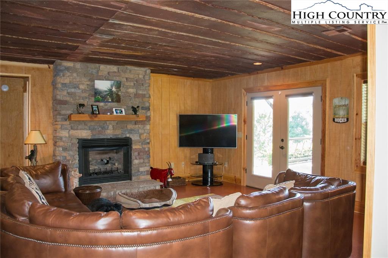
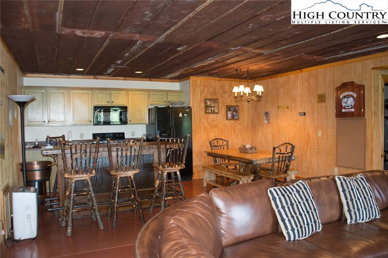
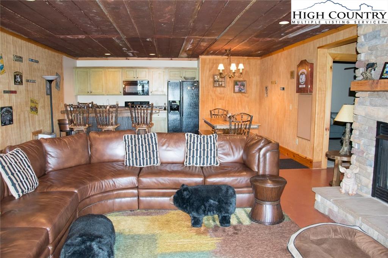
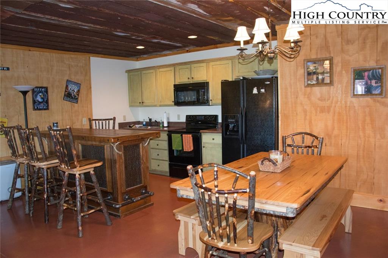
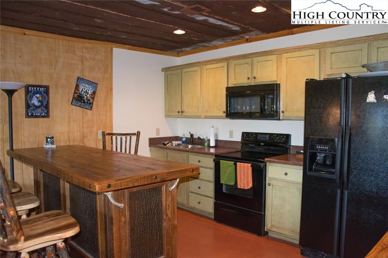
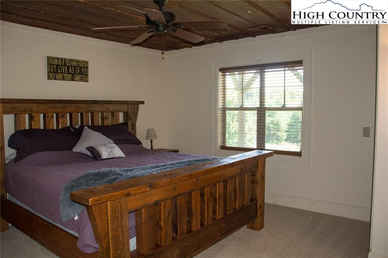
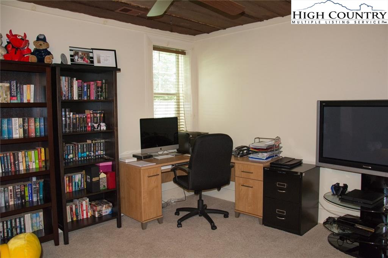
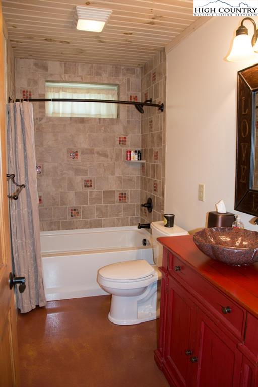
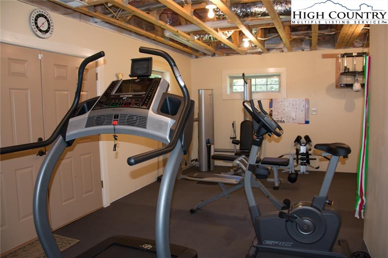
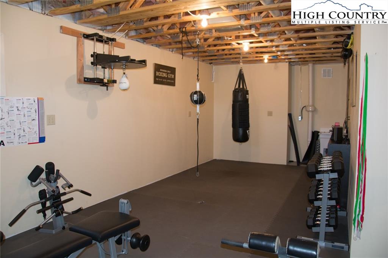
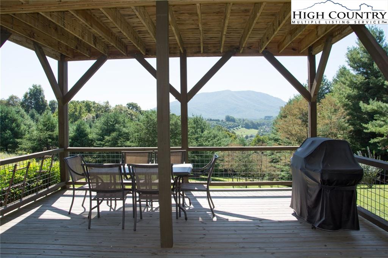
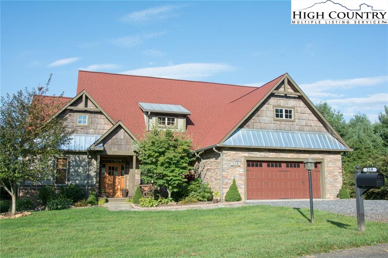
LIKE-NEW CRAFTSMAN-STYLE HOME IN VILLAGE ON THE NEW! Lots of indoor & outdoor living space in this custom built mountain home w/long range views of Mt. Jefferson. Main level features well designed, open plan w/T&G ceilings, custom built doors & unique touches throughout. Living room offers stone, floor to ceiling, gas FP, vaulted ceiling & full view French doors that open to the covered pavilion & spacious back porch. Outdoor area w/gas FP is perfect for outdoor dining & entertaining. The fully equipped kitchen is a chef's dream w/custom cabinets, granite counter tops, gas range & stainless appliances. There's dining space for all your friends & family between the breakfast nook, bar & formal dining area. Master bedroom features vaulted ceiling & en suite bath w/heated floor, double vanity, walk in tile shower & spacious walk in closet. Two additional bedrooms w/shared bath (heated floor), laundry area & 2 car garage complete main level. Fully finished, walk out lower level provides full kitchen, dining & family room w/gas FP, two bedrooms, full bath & second laundry area. Lower level offers separate entrance, deck and large workshop area also suitable for home gym or storage.
Listing ID:
210225
Property Type:
Single Family
Year Built:
2010
Bedrooms:
5
Bathrooms:
3 Full, 0 Half
Sqft:
3192
Acres:
1.120
Garage/Carport:
2 Car, Attached, Oversized
Location & Neighborhood
City: Jefferson
County: Ashe
Area: 16-Jefferson, West Jefferson
Subdivision: Village On The New
Zoning: Subdivision
Environment
Elevation Range: 2501-3000 ft
Utilities & Features
Heat: Forced Air-Propane, Heat Pump-Electric, Zoned
Auxiliary Heat Source: Fireplace-Propane
Hot Water: Tankless-Gas
Internet: Yes
Sewer: Private, Septic Permit-5+ Bedroom
Amenities: 2nd Living Quarters Heated, Fiber Optics, Long Term Rental Permitted, Short Term Rental Permitted
Appliances: Dishwasher, Dryer, Gas Range, Microwave, Refrigerator, Washer, Other-See Remarks
Interior
Interior Amenities: 1st Floor Laundry, Basement Laundry, Cathedral Ceiling, Radon Mitigation System, Second Kitchen, Security System
Fireplace: Gas Non-Vented, Stone, Three
One Level Living: Yes
Windows: Double Pane, Vinyl
Sqft Basement Heated: 1360
Sqft Living Area Above Ground: 1832
Sqft Total Living Area: 3192
Sqft Unfinished Basement: 556
Exterior
Exterior: Featherboard, Poplar Bark/Bark Siding, Stone, Wood
Style: Craftsman, Mountain
Porch / Deck: Covered, Multiple
Driveway: Private Gravel
Construction
Construction: Wood Frame, Masonry
Attic: Pull Down
Basement: Finished - Basement, Full - Basement, Walkout - Basement
Garage: 2 Car, Attached, Oversized
Roof: Architectural Shingle, Metal
Financial
Property Taxes: $1,961
Financing: Cash/New
Other
Price Per Sqft: $152
Price Per Acre: $433,036
Our agents will walk you through a home on their mobile device. Enter your details to setup an appointment.