Category
Price
Min Price
Max Price
Beds
Baths
SqFt
Acres
You must be signed into an account to save your search.
Already Have One? Sign In Now
255344 Banner Elk, NC 28604
2
Beds
2
Baths
1519
Sqft
0.770
Acres
$439,000
For Sale
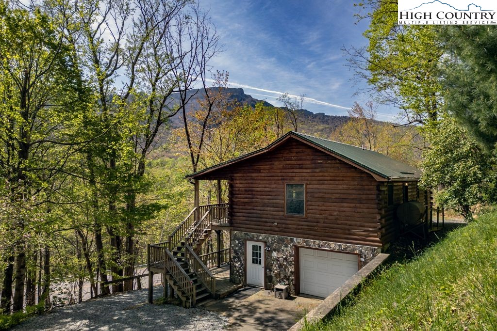
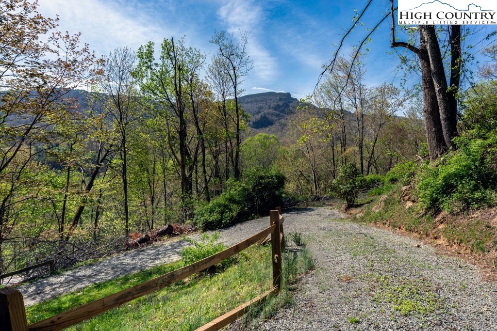
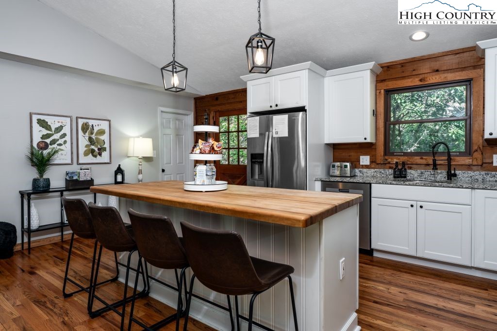
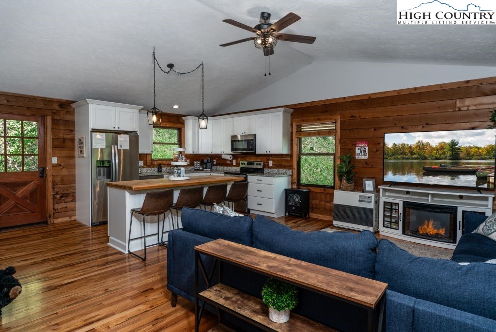
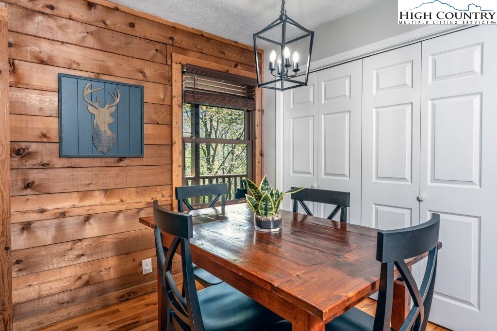
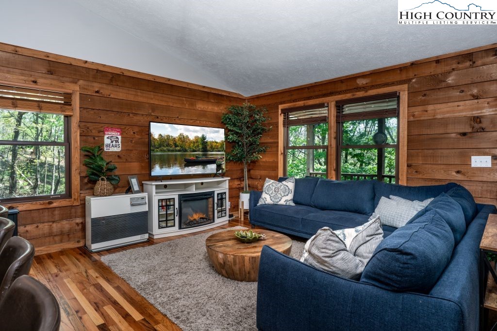
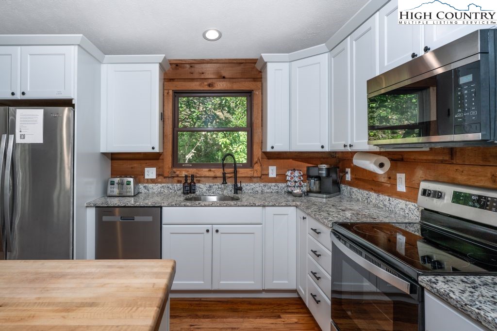
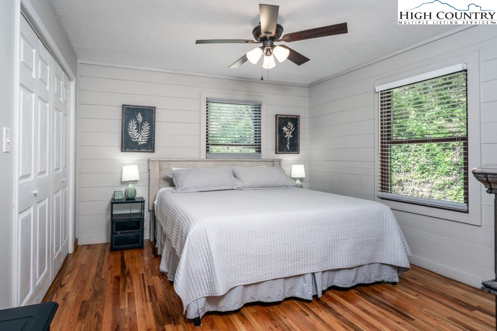
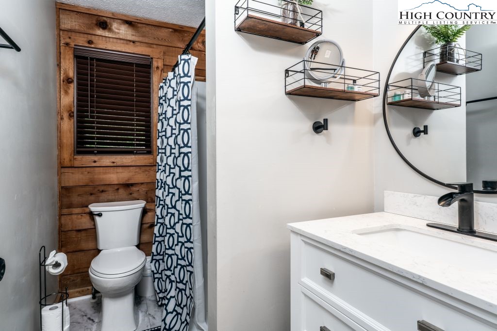
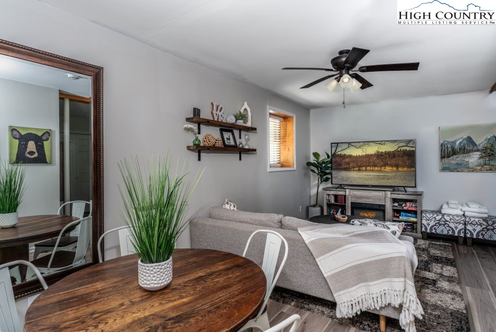
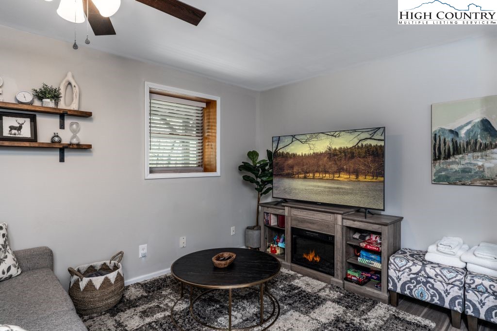
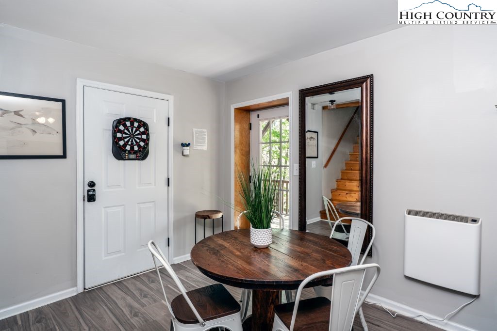
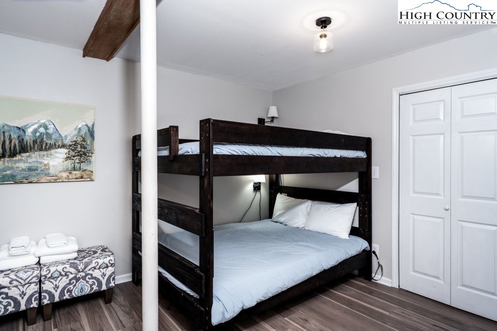
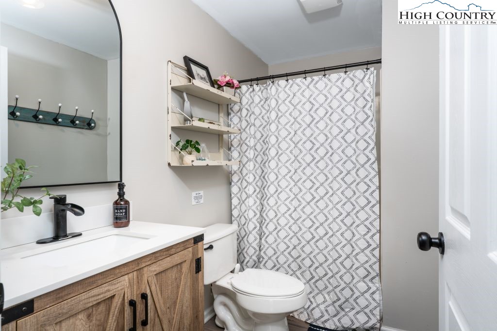
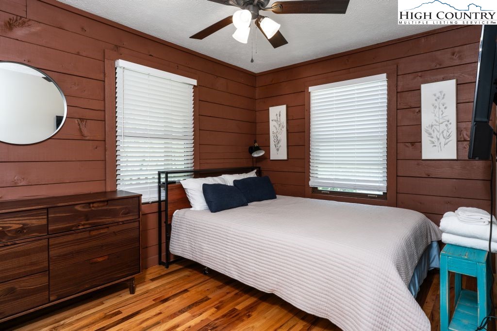
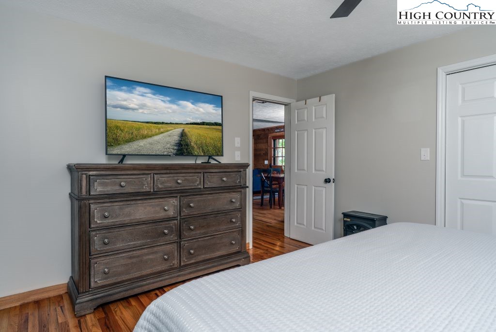
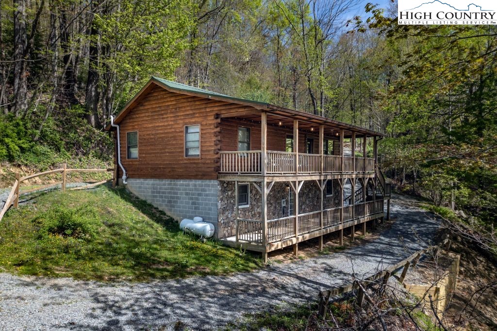
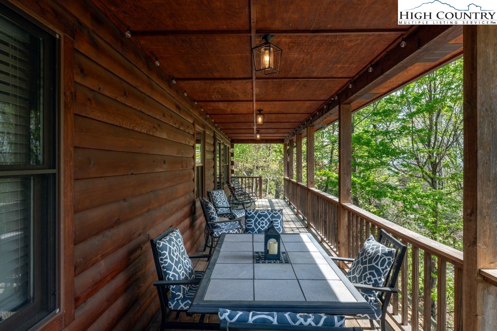
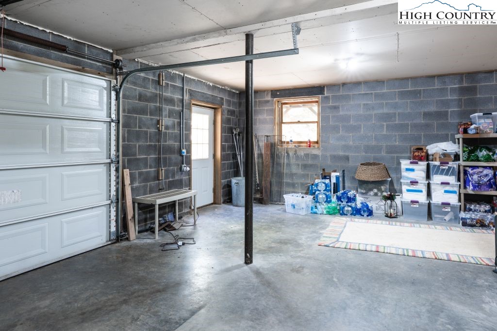
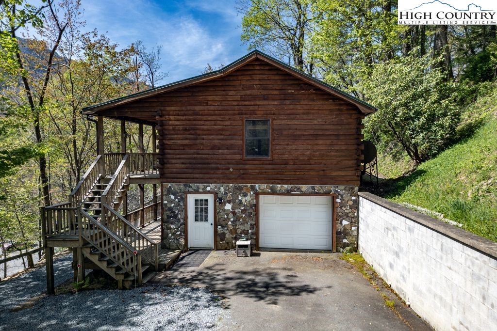
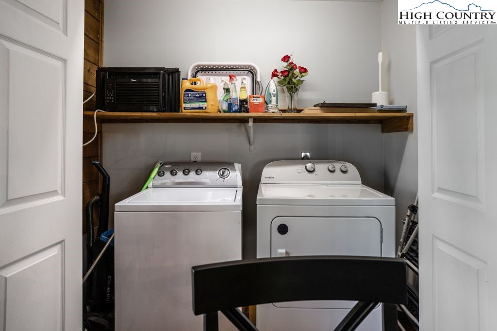
Remodeled log cabin between Banner Elk and Boone. Among the trees on a .77-acre lot, this beautiful remodeled log cabin offers breathtaking views of Grandfather Mountain. Enjoy nature's beauty from two levels of outdoor living space, great for entertaining and taking in the grandfather view. Go inside to a spacious room with high ceilings, beautiful hardwood floors, and a newly remodeled kitchen, with granite countertops, new stainless steel appliances and a large granite-topped island. Fresh paint and new lighting offers a cozy but modern feel. The main level features two bedrooms, laundry area and a remodeled full bath with luxury vinyl plank flooring. The lower level offers another full bath, a large finished bonus/family room with beautiful floors, and a garage. The garage would be a great space to convert into a game room. Great location minutes to Boone, Banner Elk or scoot to Blowing Rock. Tax card and measurements differ due to basement not being noted. New furnishings and beds. Front bank was washed out during hurricane. Sellers replaced and repaired retaining wall and took out comprised trees, which opened up the view to Grandfather Mountain. Neighbors dogs will bark when pulling up the property but will settle down. No septic permit on file. No basement permit on file, the previous sellers finished off the basement. Tax card and professional measurements differ due to the finished basement space. Brand new retaining wall installed. All this needs is some landscape to tie it all together!
Listing ID:
255344
Property Type:
Single Family
Year Built:
1995
Bedrooms:
2
Bathrooms:
2 Full, 0 Half
Sqft:
1519
Acres:
0.770
Garage/Carport:
1
Map
Latitude: 36.134439 Longitude: -81.816585
Location & Neighborhood
City: Banner Elk
County: Watauga
Area: 8-Banner Elk
Subdivision: None
Environment
Utilities & Features
Heat: Baseboard, Electric, Kerosene
Sewer: Septic Permit Unavailable
Utilities: Cable Available, High Speed Internet Available
Appliances: Dryer, Dishwasher, Electric Range, Microwave, Refrigerator, Washer
Parking: Basement, Driveway, Garage, One Car Garage, Gravel, Paved, Private
Interior
Fireplace: None
Sqft Living Area Above Ground: 1028
Sqft Total Living Area: 1519
Exterior
Exterior: Gravel Driveway, Paved Driveway
Style: Log Home, Mountain
Construction
Construction: Log, Wood Frame
Garage: 1
Roof: Asphalt, Shingle
Financial
Property Taxes: $706
Other
Price Per Sqft: $289
Price Per Acre: $570,130
The data relating this real estate listing comes in part from the High Country Multiple Listing Service ®. Real estate listings held by brokerage firms other than the owner of this website are marked with the MLS IDX logo and information about them includes the name of the listing broker. The information appearing herein has not been verified by the High Country Association of REALTORS or by any individual(s) who may be affiliated with said entities, all of whom hereby collectively and severally disclaim any and all responsibility for the accuracy of the information appearing on this website, at any time or from time to time. All such information should be independently verified by the recipient of such data. This data is not warranted for any purpose -- the information is believed accurate but not warranted.
Our agents will walk you through a home on their mobile device. Enter your details to setup an appointment.