Category
Price
Min Price
Max Price
Beds
Baths
SqFt
Acres
You must be signed into an account to save your search.
Already Have One? Sign In Now
This Listing Sold On November 6, 2020
223810 Sold On November 6, 2020
3
Beds
3
Baths
1908
Sqft
0.350
Acres
$335,000
Sold
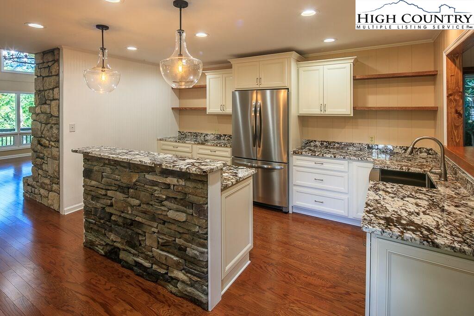
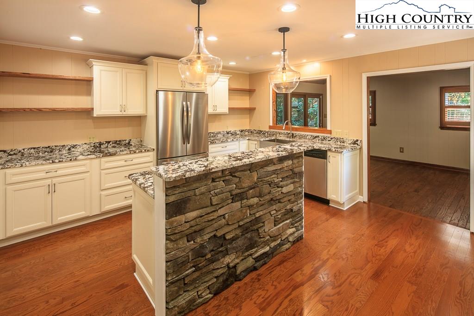
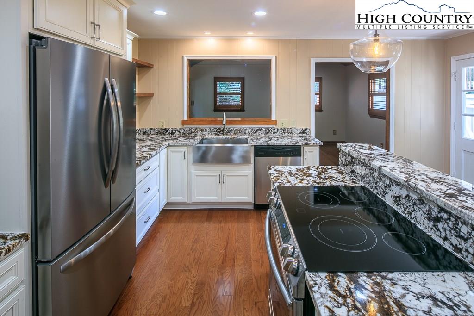
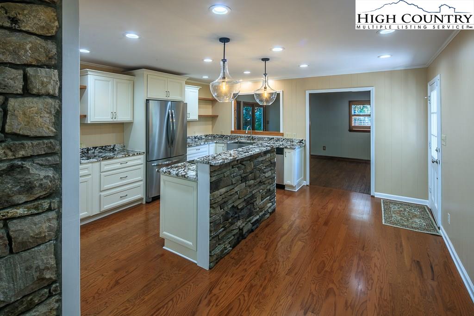
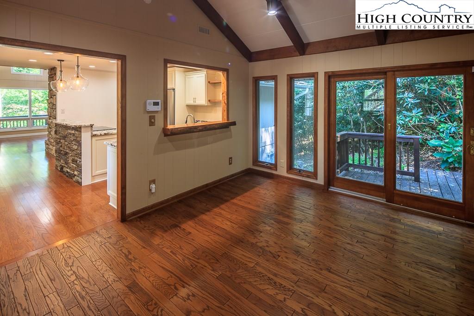
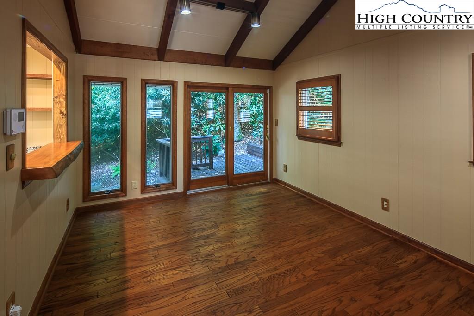
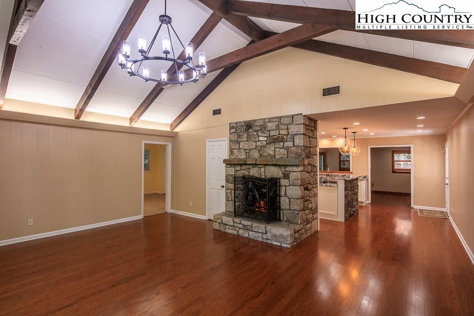
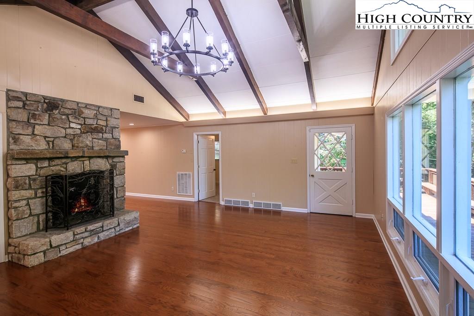
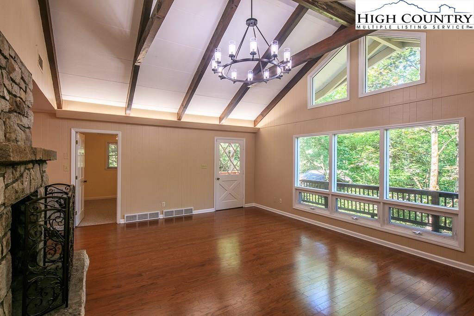
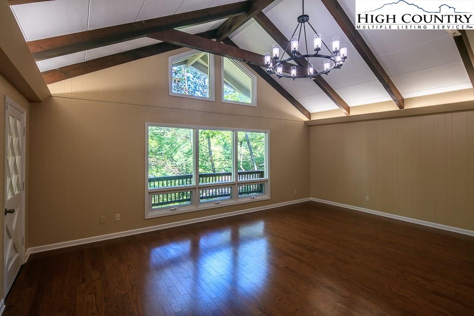
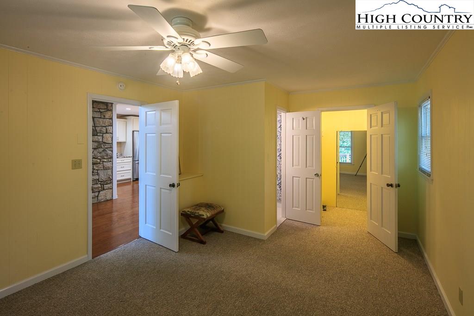
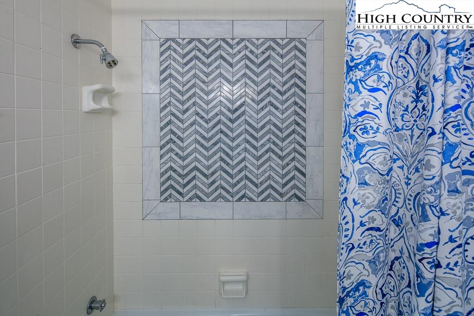
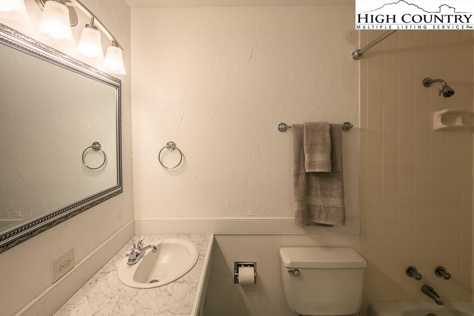
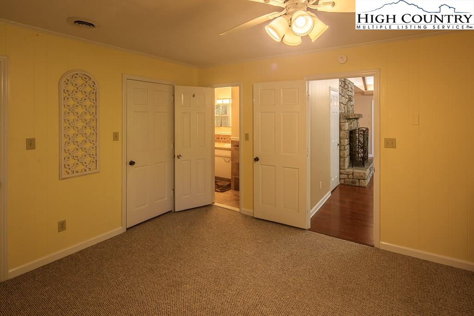
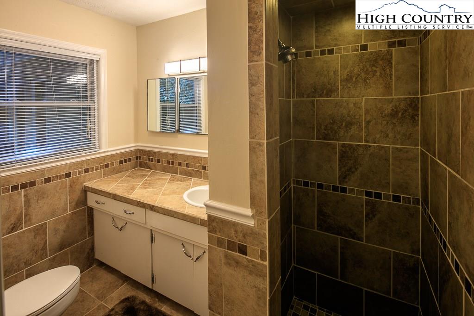
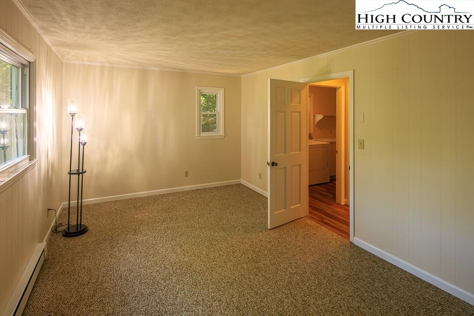
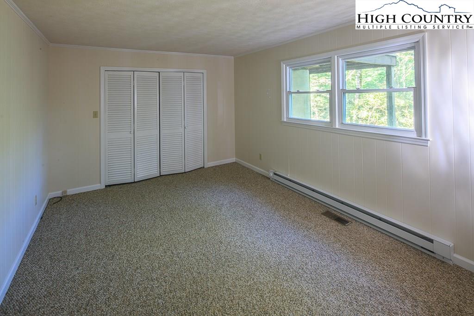
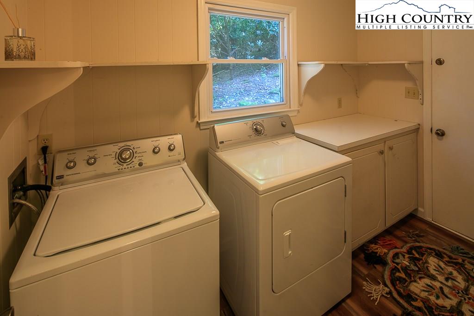
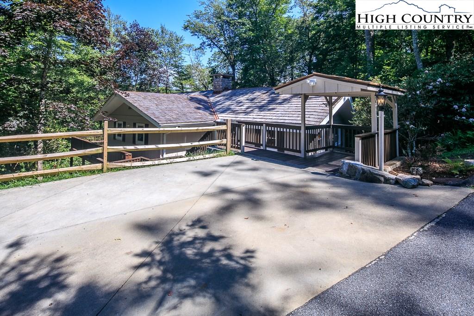
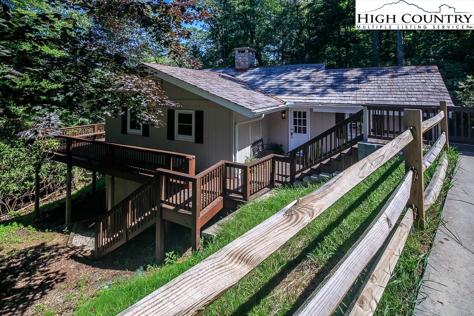
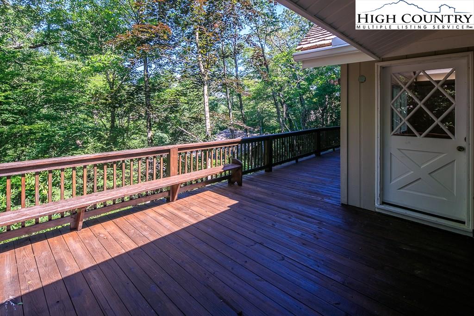
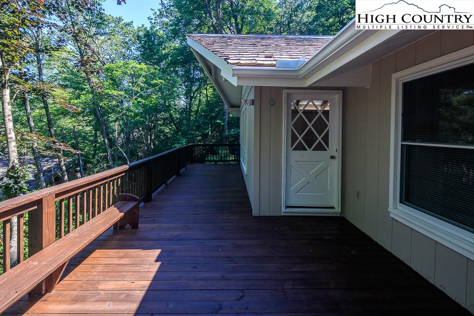
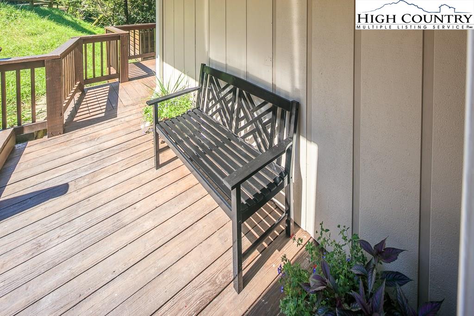
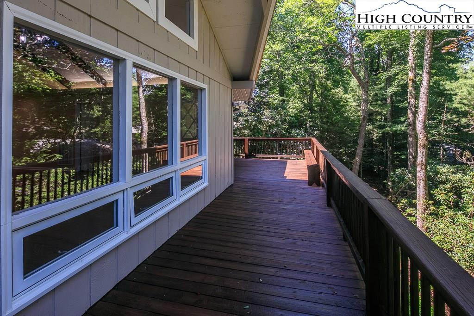
Gorgeous home tastefully renovated and updated! Everything is complete; so bring the family and start enjoying this getaway! Short golf cart ride to the pool, clubhouse, and new fitness center! Golf cartport with electric. Huge deck off main floor. A totally renovated kitchen, new appliances, granite countertops, new cabinets and open shelving. Comfortable dining room/living area next to the kitchen with vaulted ceilings and room for dining table plus additional living area. Hardwood floors, nice stone wood burning fireplace in the great room with a lot of natural sunlight streaming in from a wall of 2 story windows. Complete with 2 bedrooms on the main level, both have ensuites. Lower level consists of one bedroom and one full bathroom as well as the laundry room. Great rental potential! Hound Ears Club is a gated community centrally located between Blowing Rock, Boone and Banner Elk, Location!! As a Homeowner enjoy hiking trails, community garden, Grover's Dog Park, Watauga River access, picnic & park to sit and enjoy the sounds of the rushing river or go fishing.
Listing ID:
223810
Property Type:
Single Family
Year Built:
1966
Bedrooms:
3
Bathrooms:
3 Full, 0 Half
Sqft:
1908
Acres:
0.350
Garage/Carport:
None
Map
Latitude: 36.181481 Longitude: -81.743785
Location & Neighborhood
City: Boone
County: Watauga
Area: 5-Watauga, Shawneehaw
Subdivision: Hound Ears
Zoning: Deed Restrictions, Residential, Subdivision
Environment
Elevation Range: 3001-3500 ft
Utilities & Features
Heat: Fireplace-Propane, Forced Air-Propane
Auxiliary Heat Source: Fireplace-Wood
Hot Water: Electric
Internet: Yes
Sewer: Septic Permit Unavailable
Amenities: Cable Available, High Speed Internet, Long Term Rental Permitted, Short Term Rental Permitted
Appliances: Dishwasher, Dryer, Electric Range, Refrigerator, Washer
Interior
Interior Amenities: None
Fireplace: One, Stone, Woodburning
Windows: Double Pane
Sqft Basement Heated: 411
Sqft Living Area Above Ground: 1497
Sqft Total Living Area: 1908
Exterior
Exterior: Wood
Style: Chalet, Cottage, Mountain
Porch / Deck: Open, Wrap Around
Driveway: Concrete
Construction
Construction: Wood Frame
Basement: Finished - Basement
Garage: None
Roof: Wood Shake
Financial
Property Taxes: $1,304
Financing: Cash/New, Conventional
Other
Price Per Sqft: $183
Price Per Acre: $999,714
The data relating this real estate listing comes in part from the High Country Multiple Listing Service ®. Real estate listings held by brokerage firms other than the owner of this website are marked with the MLS IDX logo and information about them includes the name of the listing broker. The information appearing herein has not been verified by the High Country Association of REALTORS or by any individual(s) who may be affiliated with said entities, all of whom hereby collectively and severally disclaim any and all responsibility for the accuracy of the information appearing on this website, at any time or from time to time. All such information should be independently verified by the recipient of such data. This data is not warranted for any purpose -- the information is believed accurate but not warranted.
Our agents will walk you through a home on their mobile device. Enter your details to setup an appointment.