Category
Price
Min Price
Max Price
Beds
Baths
SqFt
Acres
You must be signed into an account to save your search.
Already Have One? Sign In Now
247745 Days on Market: 55
2
Beds
1.5
Baths
946
Sqft
2.390
Acres
$399,000
For Sale
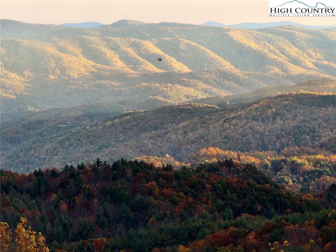
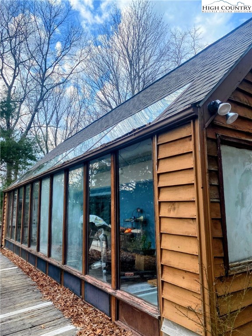
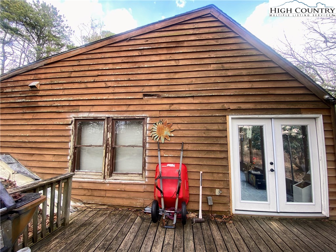
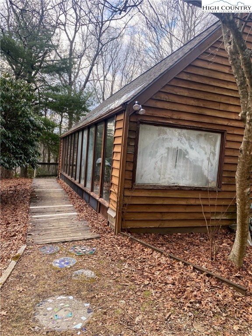
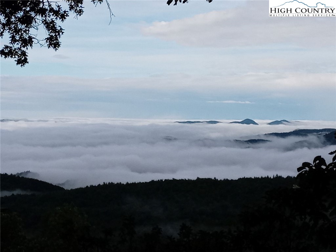
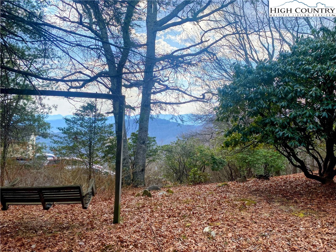
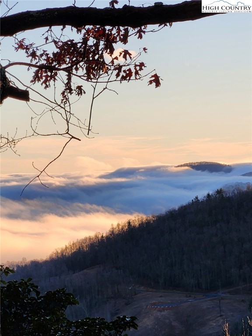
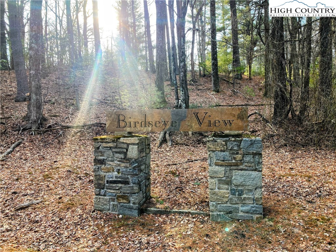
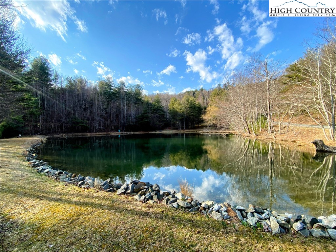
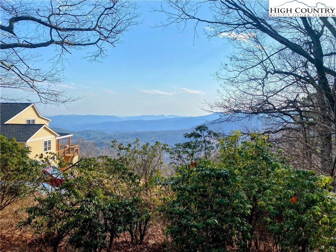
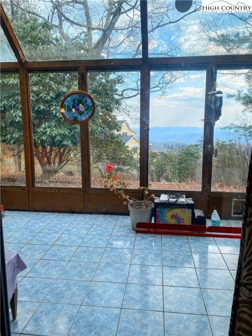
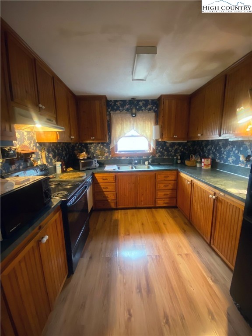
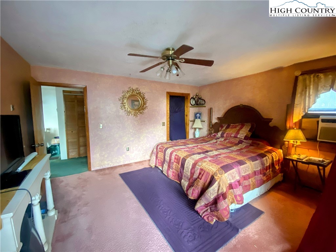
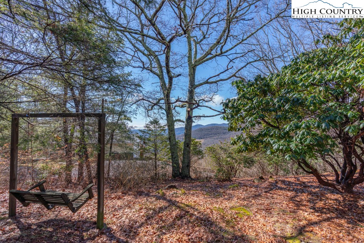
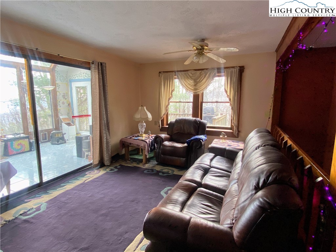
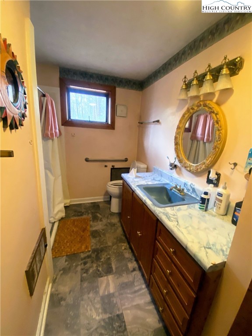
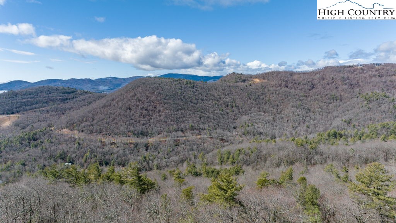
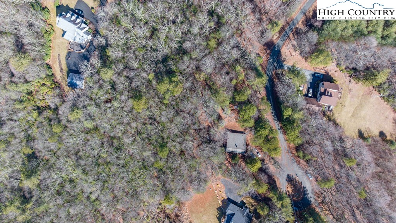
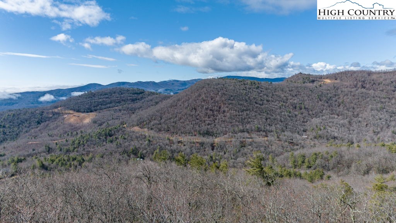
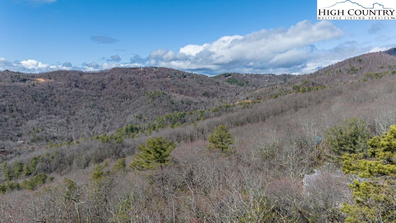
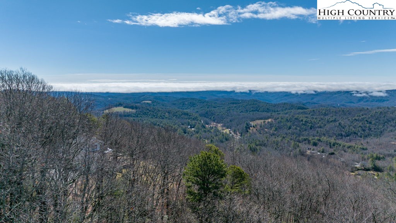
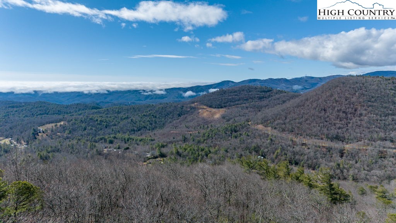
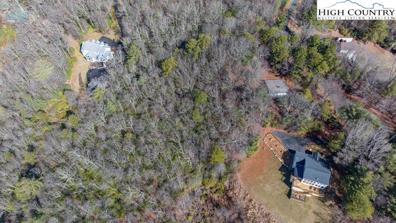
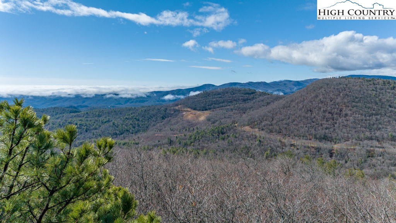
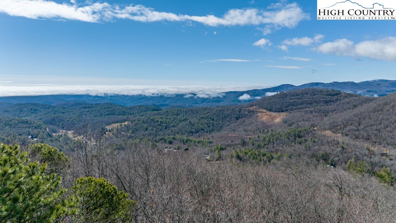
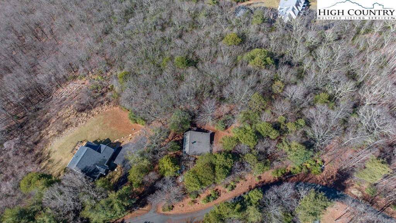
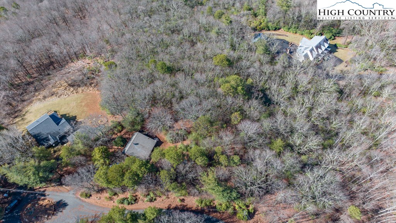
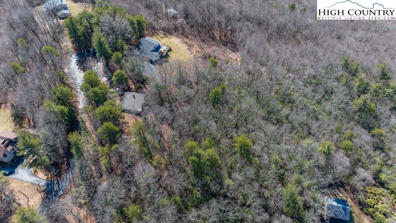
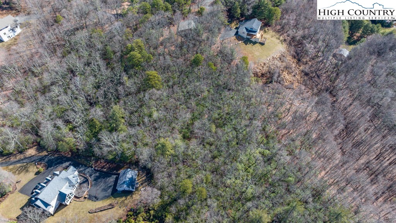
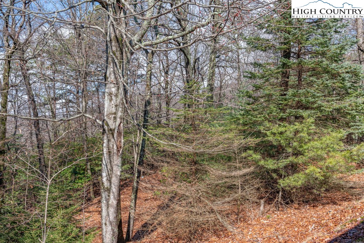
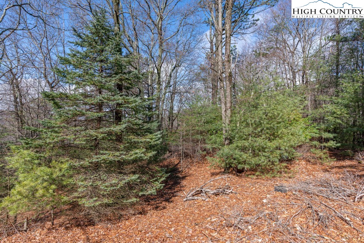
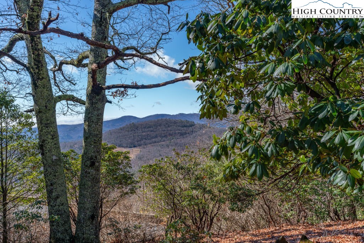
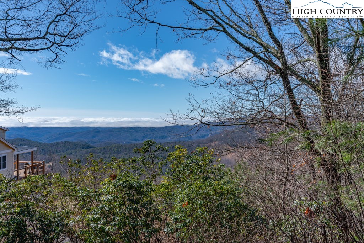
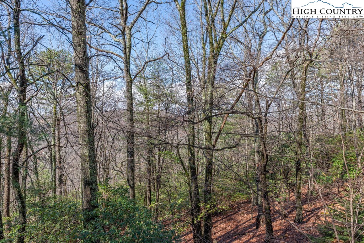
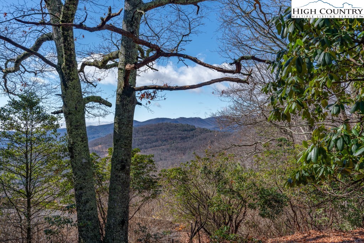
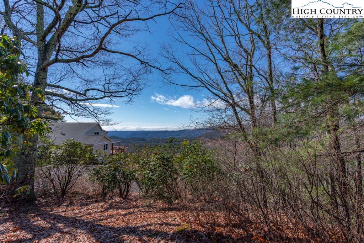
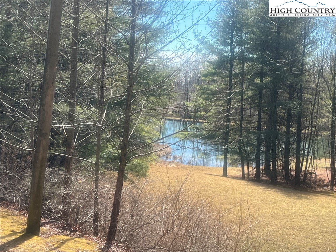
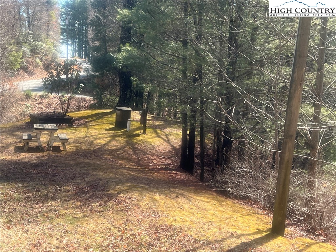
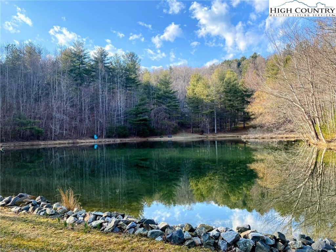
Welcome to Bird's Eye View, where panoramic vistas and serene surroundings await your vision! Nestled in a picturesque subdivision, this fixer-upper presents a unique opportunity to craft your dream retreat amidst nature's grandeur. Boasting long-range views that stretch as far as the eye can see, this property is a canvas awaiting your creative touch. Conveniently situated just 10 minutes from Blue Ridge Parkway access, 15 minutes from the vibrant town of Boone, and another 15 minutes from the quaint charm of Fleetwood, this location offers the perfect balance of tranquility and accessibility. Tucked away at the end of a cul-de-sac, privacy abounds, providing a peaceful sanctuary to unwind and enjoy the beauty of the surroundings. This 2-bedroom, 1.5-bathroom home features an enclosed sunroom that serves as the ideal vantage point to soak in the breathtaking views in every season. 946 sf heated with additional 748sf finished basement. While the property requires significant renovation and TLC, envision the possibilities it holds – from a cozy mountain getaway to a lucrative investment opportunity as a long-term rental (rentals under 28 days not allowed). With its unmatched location, stunning views, and potential for transformation, this property in Bird's Eye View invites you to turn your renovation dreams into reality. Seize this chance to create your own slice of paradise in the heart of the High Country!
Listing ID:
247745
Property Type:
Single Family
Year Built:
1981
Bedrooms:
2
Bathrooms:
1 Full, 1 Half
Sqft:
946
Acres:
2.390
Map
Latitude: 36.214905 Longitude: -81.508964
Location & Neighborhood
City: Deep Gap
County: Watauga
Area: 1-Boone, Brushy Fork, New River
Subdivision: Birds Eye View
Environment
Utilities & Features
Heat: Electric, Radiant, Wood Stove
Sewer: Septic Permit Unavailable, Septic Tank
Utilities: Septic Available
Appliances: Dryer, Dishwasher, Electric Range, Electric Water Heater, Microwave Hood Fan, Microwave, Refrigerator, Washer
Parking: No Garage
Interior
Fireplace: None
Sqft Living Area Above Ground: 946
Sqft Total Living Area: 946
Exterior
Style: Traditional
Construction
Construction: Wood Siding, Wood Frame
Roof: Architectural, Shingle
Financial
Property Taxes: $1,286
Other
Price Per Sqft: $422
Price Per Acre: $166,946
The data relating this real estate listing comes in part from the High Country Multiple Listing Service ®. Real estate listings held by brokerage firms other than the owner of this website are marked with the MLS IDX logo and information about them includes the name of the listing broker. The information appearing herein has not been verified by the High Country Association of REALTORS or by any individual(s) who may be affiliated with said entities, all of whom hereby collectively and severally disclaim any and all responsibility for the accuracy of the information appearing on this website, at any time or from time to time. All such information should be independently verified by the recipient of such data. This data is not warranted for any purpose -- the information is believed accurate but not warranted.
Our agents will walk you through a home on their mobile device. Enter your details to setup an appointment.