Category
Price
Min Price
Max Price
Beds
Baths
SqFt
Acres
You must be signed into an account to save your search.
Already Have One? Sign In Now
This Listing Sold On September 11, 2020
222613 Sold On September 11, 2020
3
Beds
3
Baths
2685
Sqft
0.540
Acres
$402,500
Sold
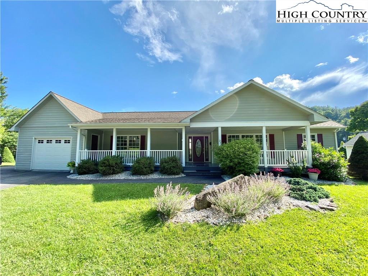
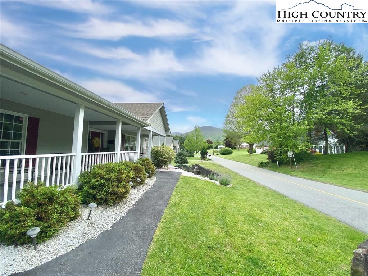
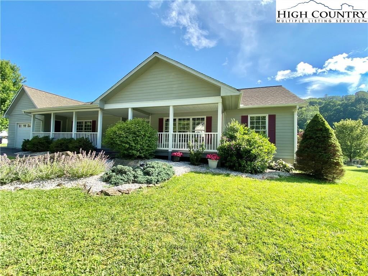
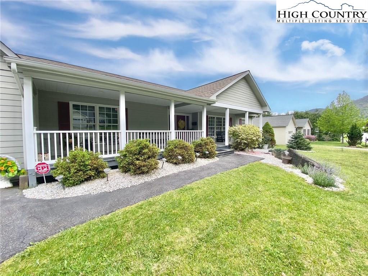
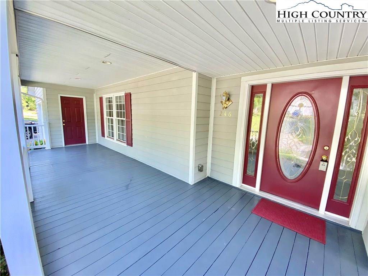
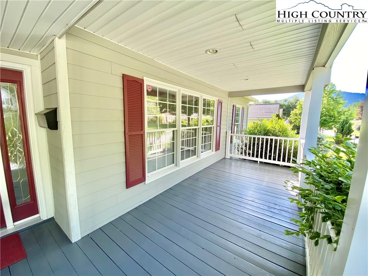
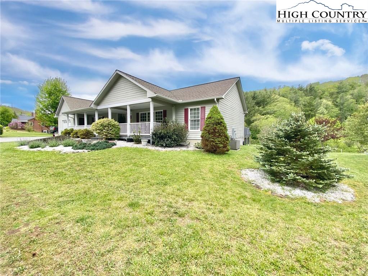
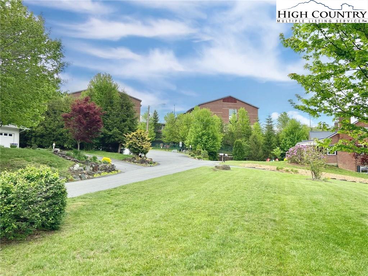
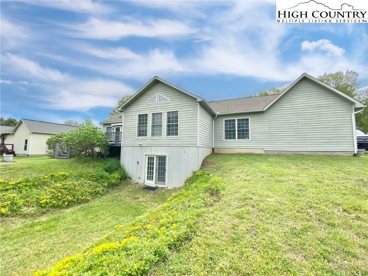
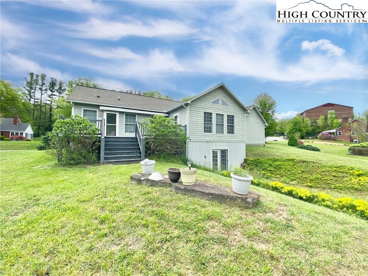
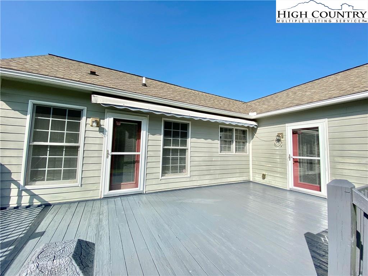
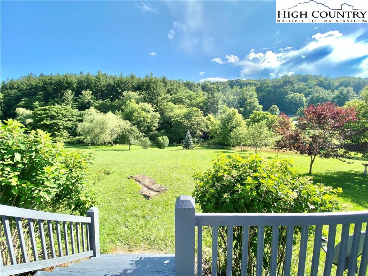
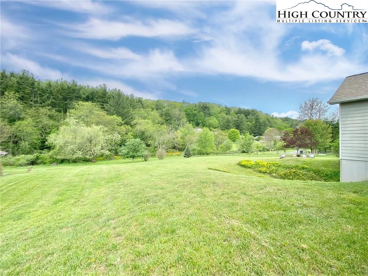
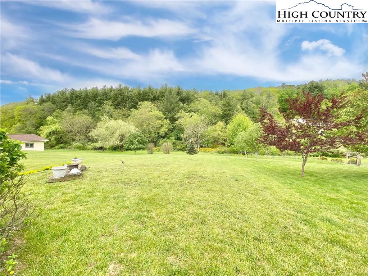
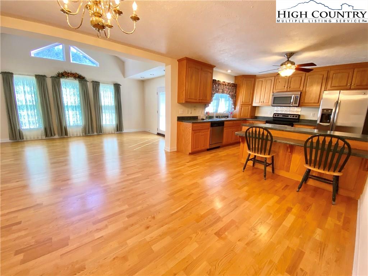
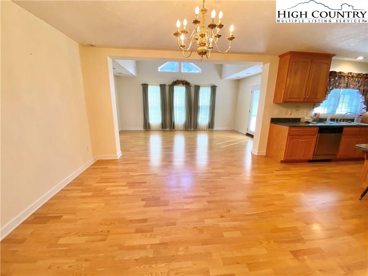
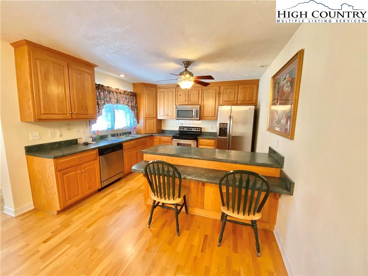
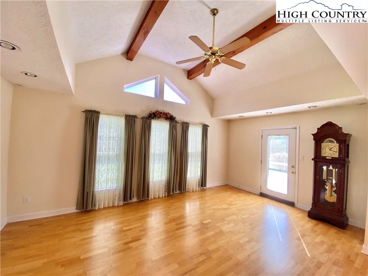
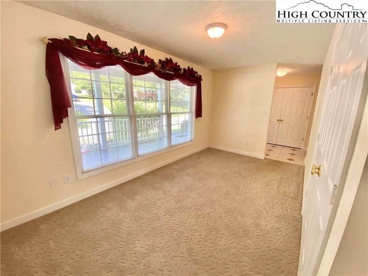
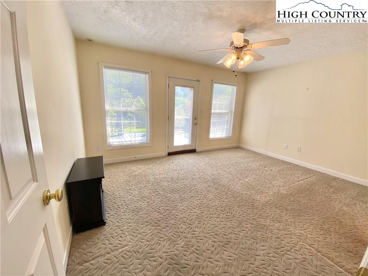
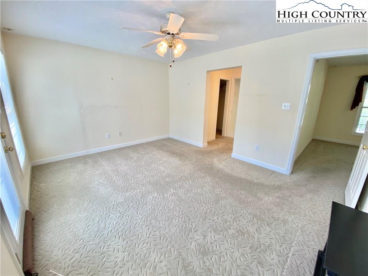
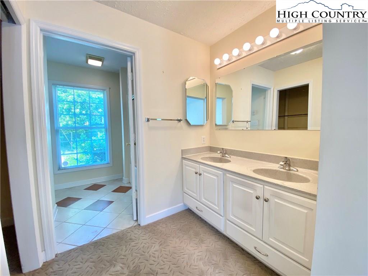
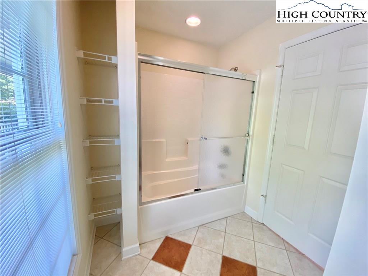
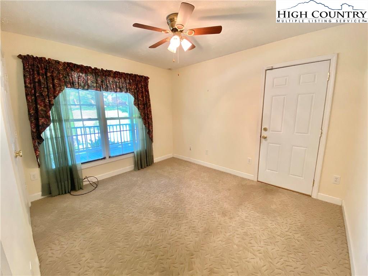
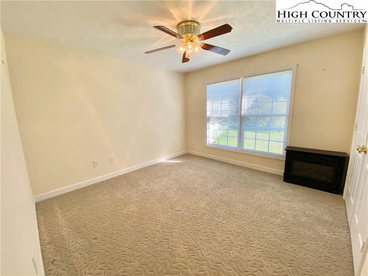
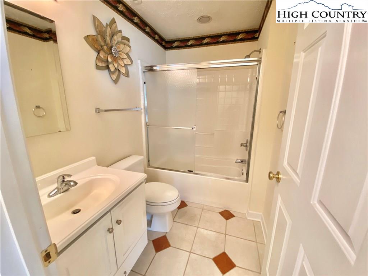
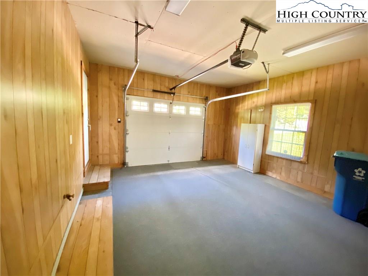
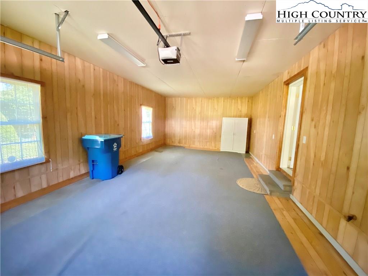
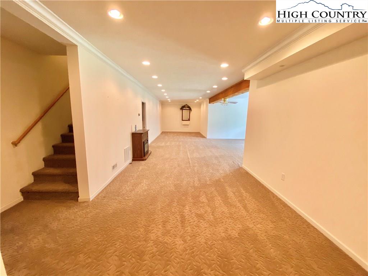
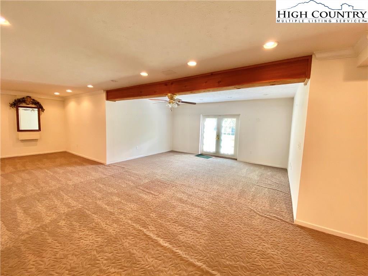
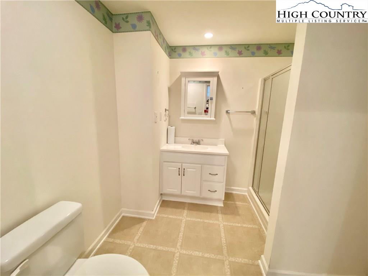
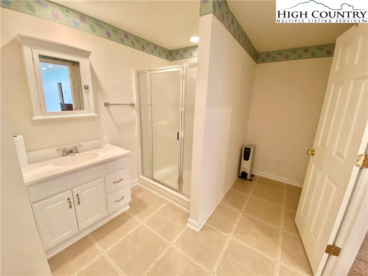
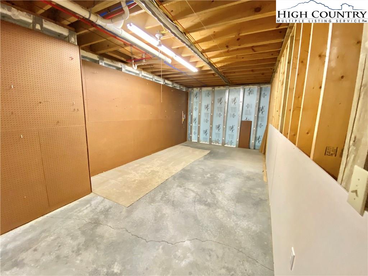
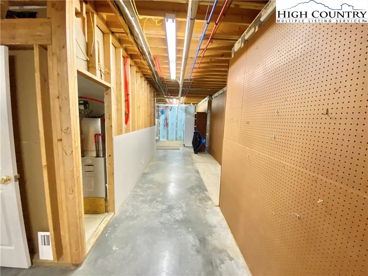
This rare find has it all! Great in town location next to the high school, large backyard that leads to a creek, plenty of square footage, views of Howards Knob and direct access to The Greenway!! What more could you ask for? This 3 bedroom 3 bath home features a master suite on the main level. Open living, kitchen and dining areas makes it great for families and entertaining. These areas also provide lots of natural sunlight, high vaulted ceilings and newer stainless steel appliances. The main level also has 2 additional bedrooms that share a full bathroom. An oversized attached garage allows for a warm car in the winter and extra storage. The covered front porch is a great place to enjoy a cup of coffee in the mornings and the back deck is a prime spot for cookouts. The walkout finished basement has endless possibilities from workout room, movie room, additional bedrooms, rec room, you name it! Another full bathroom is also located in the finished basement. Plenty of additional storage in the unfinished section. You will be hard pressed to find another home with this yard, in this location so act quickly before it is too late!
Listing ID:
222613
Property Type:
Single Family
Year Built:
2003
Bedrooms:
3
Bathrooms:
3 Full, 0 Half
Sqft:
2685
Acres:
0.540
Garage/Carport:
1 Car, Attached, Driveway Parking
Map
Latitude: 36.216371 Longitude: -81.653493
Location & Neighborhood
City: Boone
County: Watauga
Area: 1-Boone, Brushy Fork, New River
Subdivision: None
Zoning: Residential
Environment
Utilities & Features
Heat: Heat Pump-Electric
Internet: Yes
Sewer: City
Amenities: Cable Available, High Speed Internet, Hot Water, Long Term Rental Permitted, Security System, Short Term Rental Permitted, Storage
Appliances: Cooktop-Electric, Dishwasher, Dryer, Freezer, Microwave, Refrigerator, Washer
Interior
Interior Amenities: 1st Floor Laundry, Vaulted Ceiling
Fireplace: None
Sqft Basement Heated: 933
Sqft Living Area Above Ground: 1752
Sqft Total Living Area: 2685
Sqft Unfinished Basement: 571
Exterior
Exterior: Concrete Siding
Style: Ranch
Porch / Deck: Covered, Multiple
Driveway: Private Paved
Construction
Construction: Wood Frame
Basement: Finished - Basement, Full - Basement, Walkout - Basement
Garage: 1 Car, Attached, Driveway Parking
Roof: Architectural Shingle
Financial
Property Taxes: $2,571
Financing: Cash/New, Conventional
Other
Price Per Sqft: $158
Price Per Acre: $787,037
The data relating this real estate listing comes in part from the High Country Multiple Listing Service ®. Real estate listings held by brokerage firms other than the owner of this website are marked with the MLS IDX logo and information about them includes the name of the listing broker. The information appearing herein has not been verified by the High Country Association of REALTORS or by any individual(s) who may be affiliated with said entities, all of whom hereby collectively and severally disclaim any and all responsibility for the accuracy of the information appearing on this website, at any time or from time to time. All such information should be independently verified by the recipient of such data. This data is not warranted for any purpose -- the information is believed accurate but not warranted.
Our agents will walk you through a home on their mobile device. Enter your details to setup an appointment.