Category
Price
Min Price
Max Price
Beds
Baths
SqFt
Acres
You must be signed into an account to save your search.
Already Have One? Sign In Now
This Listing Sold On August 5, 2025
256848 Sold On August 5, 2025
2
Beds
2.5
Baths
1404
Sqft
0.080
Acres
$200,000
Sold
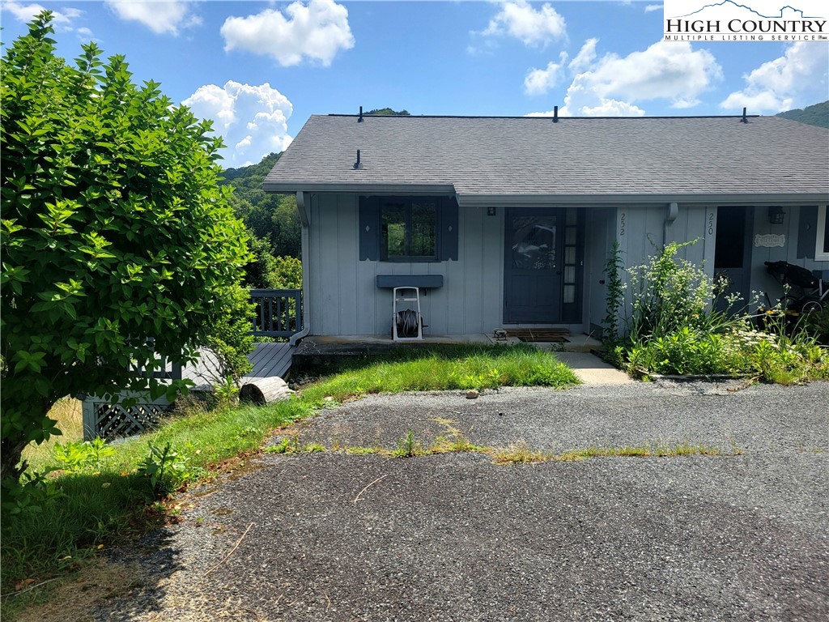
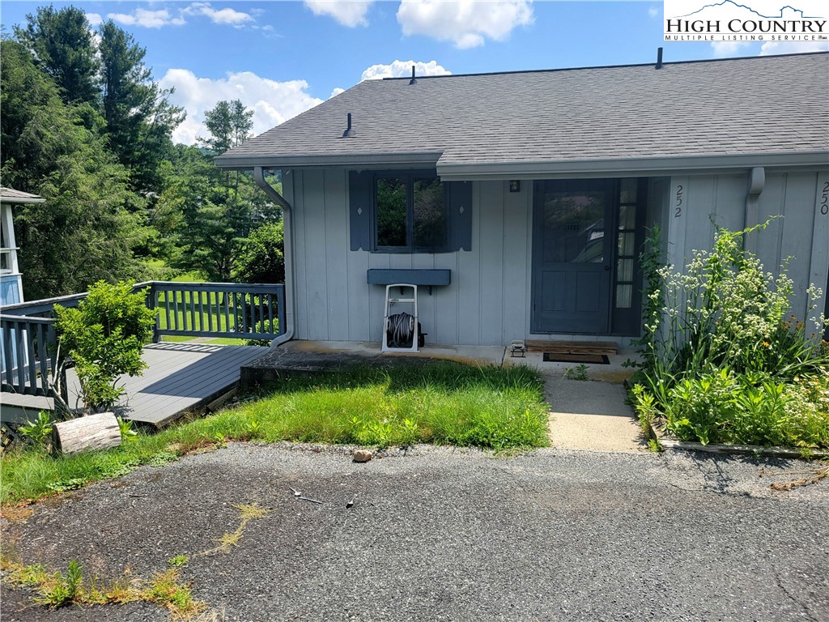
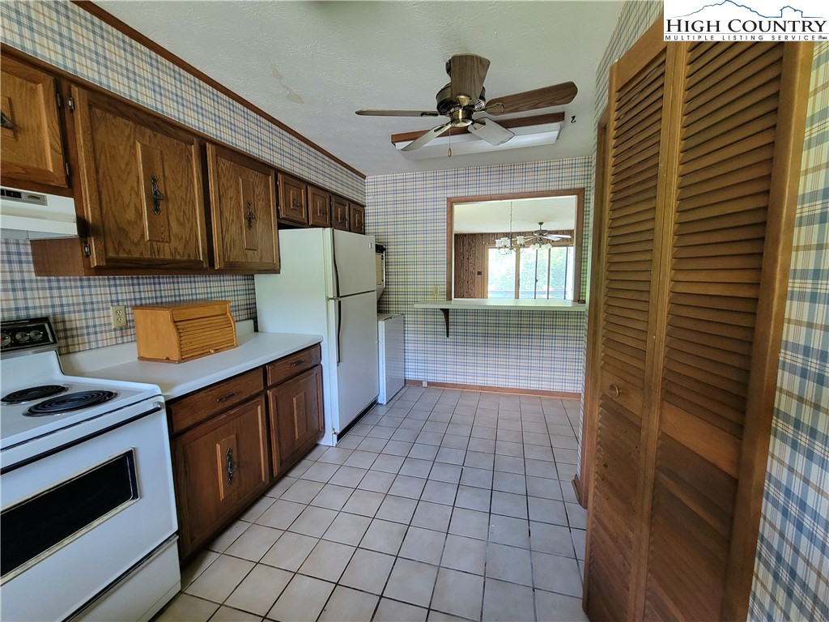
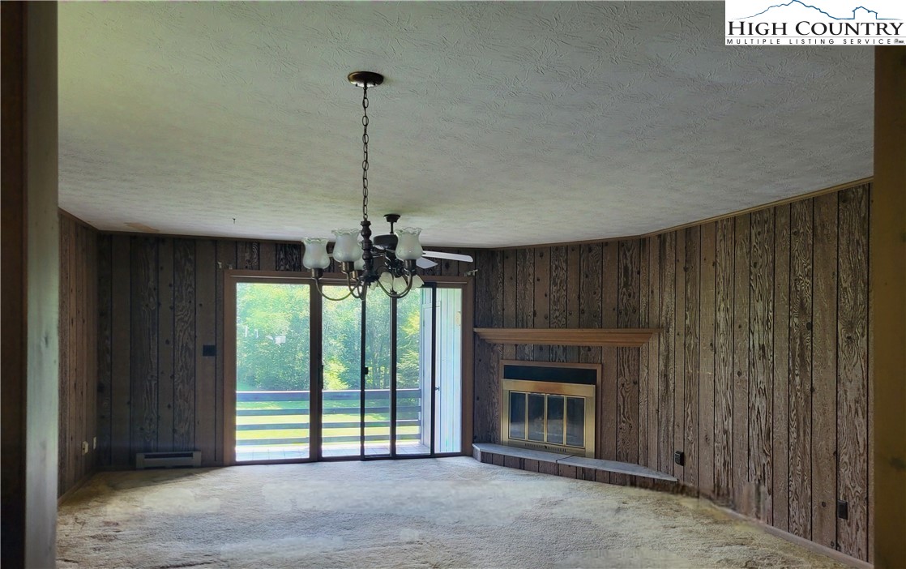
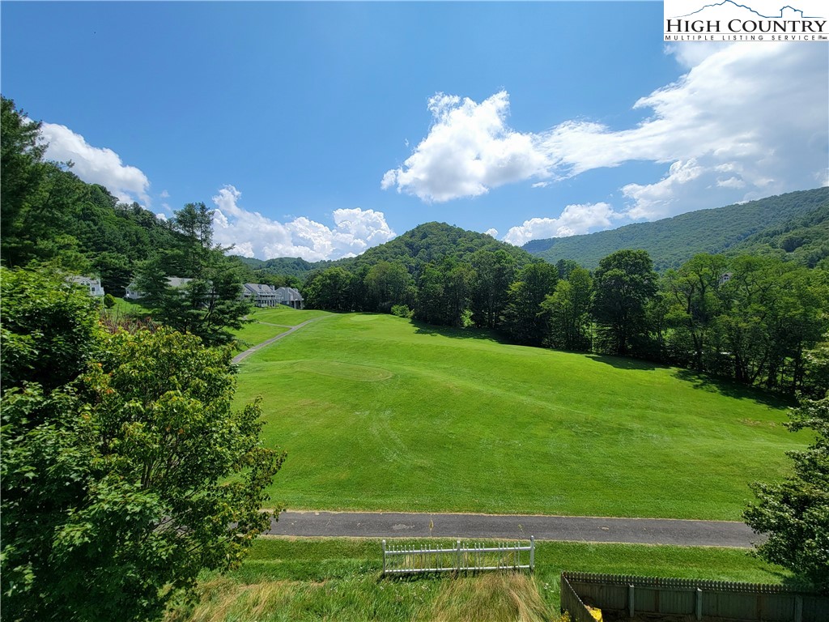
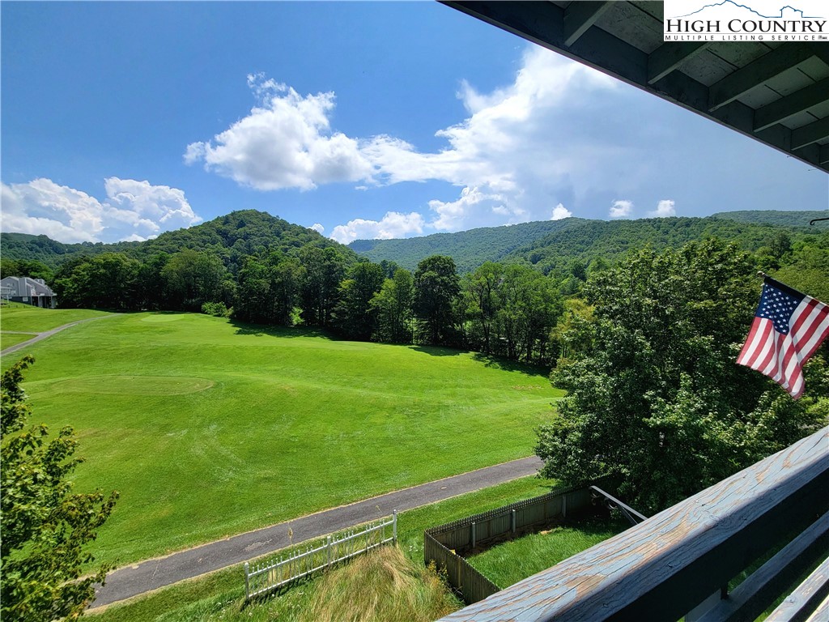
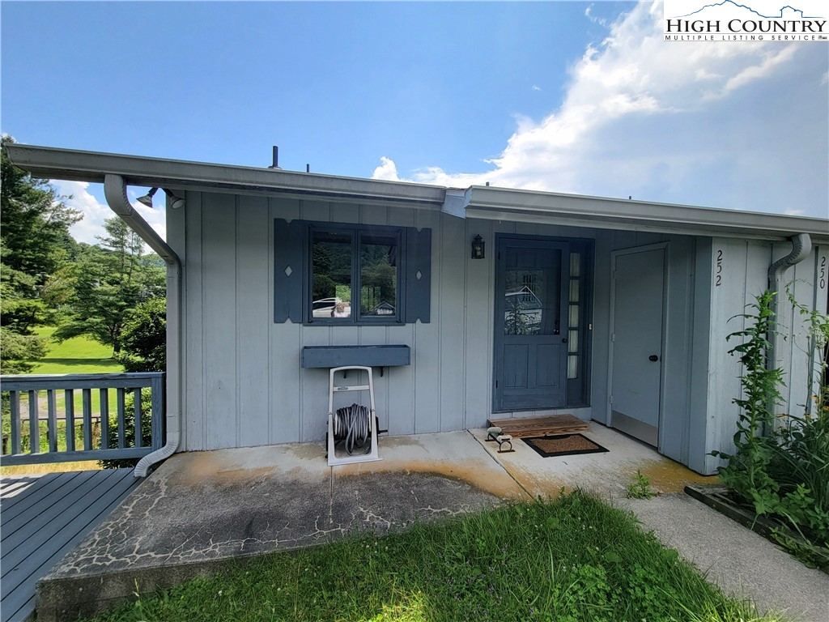
This charming townhome offers picturesque views of the Willow Valley Golf Course, complemented by mountain vistas that capture the essence of mountain living. The main level spans 702 square feet and features a convenient half bath, a kitchen, laundry facilities, and an open-concept dining and living room. You can also relax and enjoy the scenic surroundings from the covered porch. For cooler evenings, a cozy fireplace with log inserts provides warmth and ambiance. The lower level, also measuring 702 square feet, includes two comfortable bedrooms, two full bathrooms, and an enclosed porch, for additional living space. This home is a true delight for golf enthusiasts!
Listing ID:
256848
Property Type:
Townhouse
Year Built:
1982
Bedrooms:
2
Bathrooms:
2 Full, 1 Half
Sqft:
1404
Acres:
0.080
Map
Latitude: 36.208485 Longitude: -81.734531
Location & Neighborhood
City: Vilas
County: Watauga
Area: 1-Boone, Brushy Fork, New River
Subdivision: Willow Mountain
Environment
Utilities & Features
Heat: Electric
Sewer: Shared Septic
Appliances: Dryer, Dishwasher, Electric Range, Refrigerator, Washer
Parking: No Garage
Interior
Fireplace: One, Gas, Vented
Sqft Living Area Above Ground: 702
Sqft Total Living Area: 1404
Exterior
Style: Mountain
Construction
Construction: Wood Siding, Wood Frame
Roof: Asphalt, Shingle
Financial
Property Taxes: $867
Other
Price Per Sqft: $142
The data relating this real estate listing comes in part from the High Country Multiple Listing Service ®. Real estate listings held by brokerage firms other than the owner of this website are marked with the MLS IDX logo and information about them includes the name of the listing broker. The information appearing herein has not been verified by the High Country Association of REALTORS or by any individual(s) who may be affiliated with said entities, all of whom hereby collectively and severally disclaim any and all responsibility for the accuracy of the information appearing on this website, at any time or from time to time. All such information should be independently verified by the recipient of such data. This data is not warranted for any purpose -- the information is believed accurate but not warranted.
Our agents will walk you through a home on their mobile device. Enter your details to setup an appointment.