Category
Price
Min Price
Max Price
Beds
Baths
SqFt
Acres
You must be signed into an account to save your search.
Already Have One? Sign In Now
This Listing Sold On October 20, 2025
258075 Sold On October 20, 2025
3
Beds
2.5
Baths
2360
Sqft
0.590
Acres
$595,000
Sold
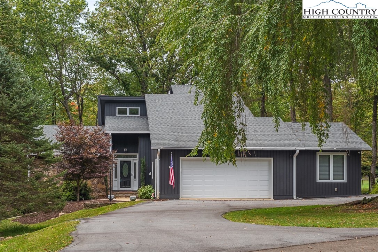
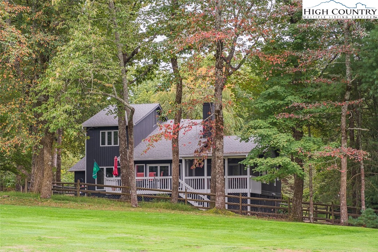
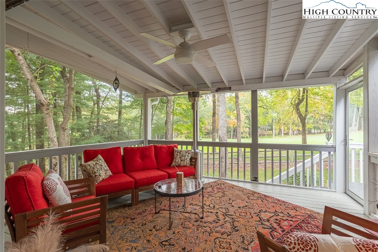
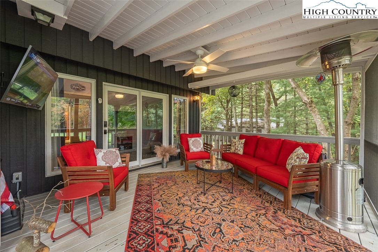
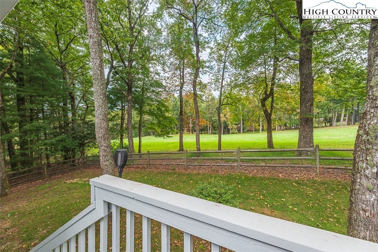
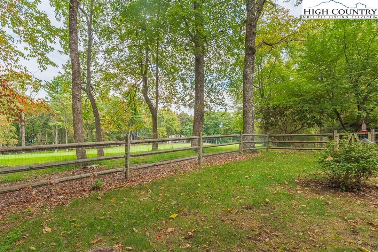
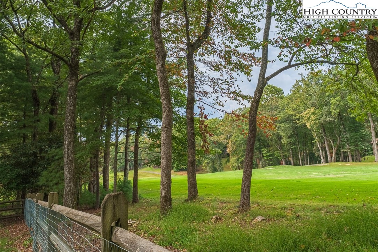
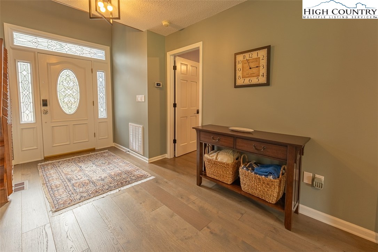
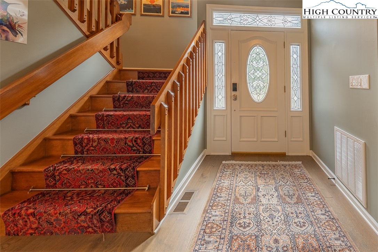
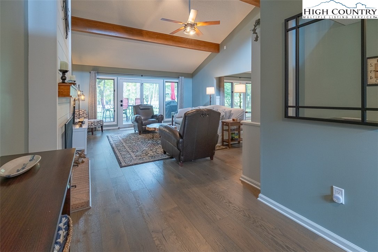
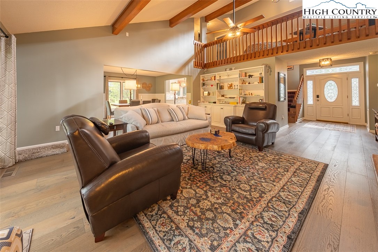
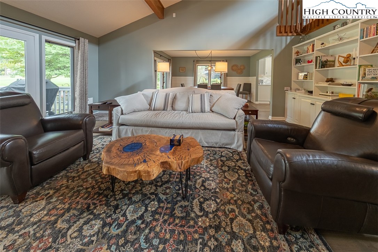
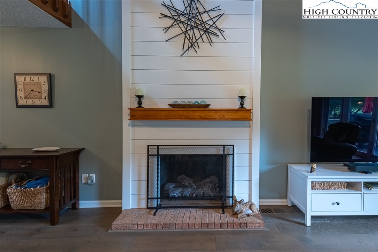
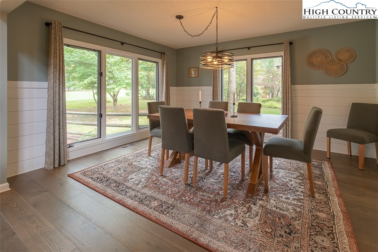
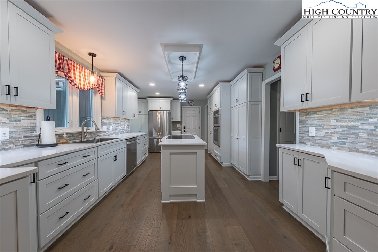
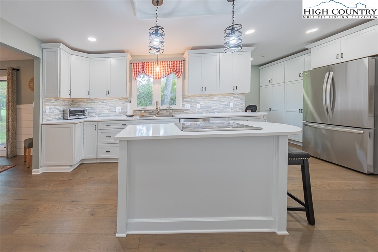
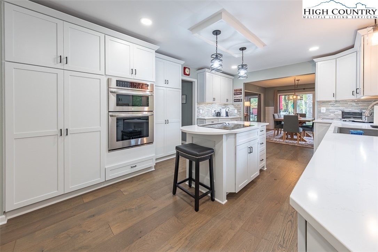
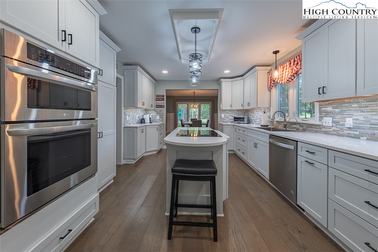
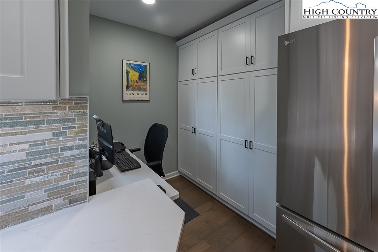
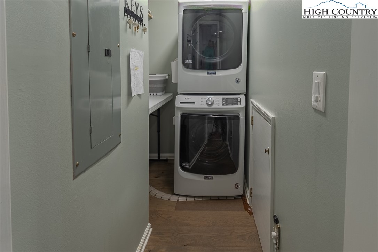
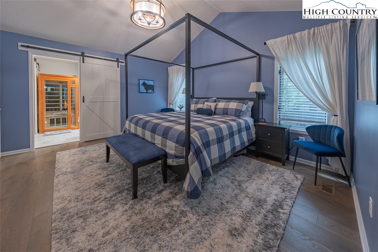
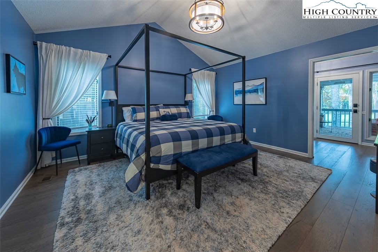
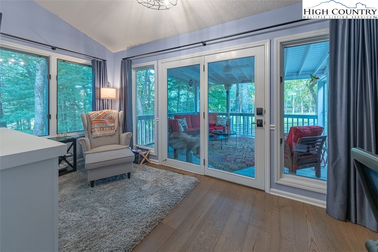
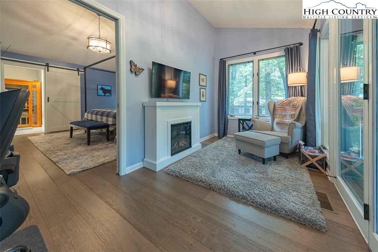
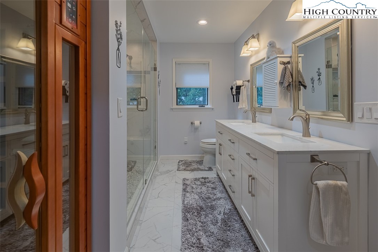
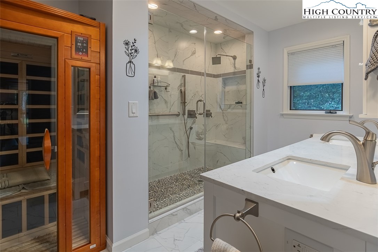
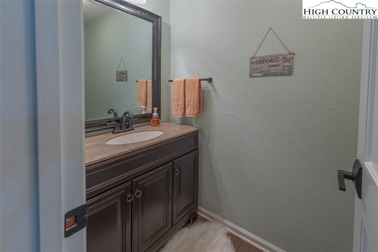
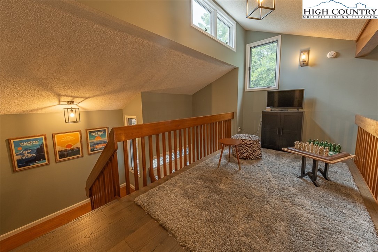
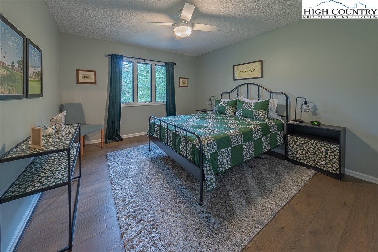
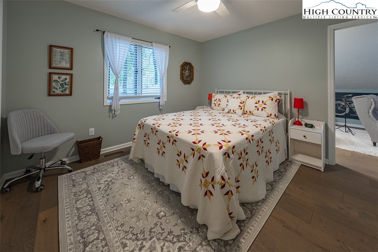
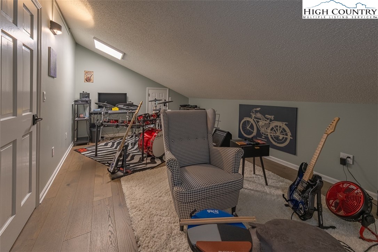
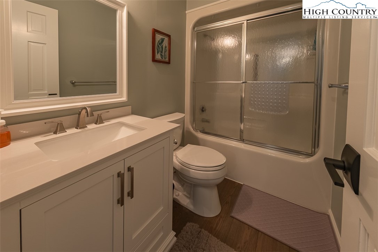
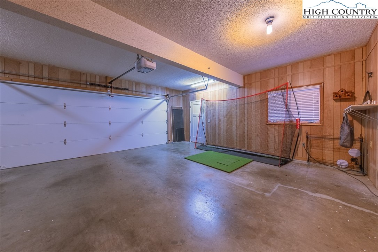
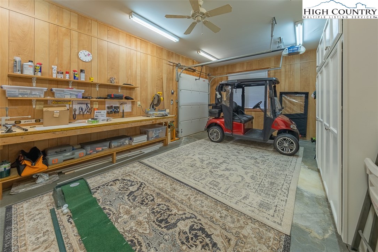
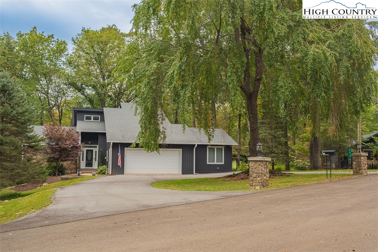
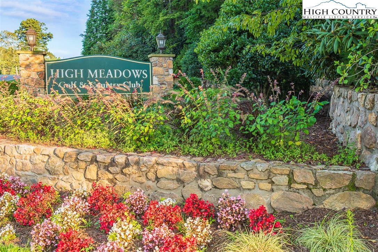
Discover this beautifully maintained, contemporary-style home on the #6 fairway of High Meadows Golf and Country Club. This inviting residence blends modern upgrades with mountain charm, making it ideal as a year-round retreat or a vacation getaway. Step into the updated kitchen, where sleek quartz countertops, new cabinetry, and stainless steel appliances elevate everyday living and entertaining. The spacious main-floor primary suite features a private study that opens to the screened porch — the perfect spot to enjoy morning coffee while overlooking the #6 fairway. Designed with both comfort and privacy in mind, this home features 3 generously sized bedrooms, providing ample space for family and guests. The flex room off the 3rd bedroom can be used as a home office, music room or bunk room. The fenced, wooded lot enhances the feeling of seclusion, while the circular driveway ensures convenient parking for gatherings large or small. The heated workshop off the 2-car garage provides excellent storage space. Whether you're teeing off at sunrise or enjoying a sunset on your porch, this is more than just a home — it’s a lifestyle. Don’t miss your chance to own a slice of paradise in the Blue Ridge Mountains. Schedule your private showing today!
Listing ID:
258075
Property Type:
Single Family
Year Built:
1990
Bedrooms:
3
Bathrooms:
2 Full, 1 Half
Sqft:
2360
Acres:
0.590
Garage/Carport:
2
Map
Latitude: 36.404016 Longitude: -81.007686
Location & Neighborhood
City: Glade Valley
County: Alleghany
Area: 31-Cherry Lane
Subdivision: High Meadows
Environment
Utilities & Features
Heat: Electric, Forced Air, Fireplaces, Propane
Sewer: Septic Permit Unavailable
Utilities: High Speed Internet Available
Appliances: Built In Oven, Dryer, Dishwasher, Electric Cooktop, Gas Water Heater, Microwave, Tankless Water Heater, Washer
Parking: Asphalt, Attached, Driveway, Garage, Two Car Garage, Golf Cart Garage
Interior
Fireplace: Gas, Vented, Propane
Sqft Living Area Above Ground: 2360
Sqft Total Living Area: 2360
Exterior
Style: Contemporary
Construction
Construction: Stone, Wood Siding, Wood Frame
Garage: 2
Roof: Asphalt, Shingle
Financial
Property Taxes: $1,971
Other
Price Per Sqft: $252
Price Per Acre: $1,008,475
35.66 miles away from this listing.
Sold on November 21, 2025
The data relating this real estate listing comes in part from the High Country Multiple Listing Service ®. Real estate listings held by brokerage firms other than the owner of this website are marked with the MLS IDX logo and information about them includes the name of the listing broker. The information appearing herein has not been verified by the High Country Association of REALTORS or by any individual(s) who may be affiliated with said entities, all of whom hereby collectively and severally disclaim any and all responsibility for the accuracy of the information appearing on this website, at any time or from time to time. All such information should be independently verified by the recipient of such data. This data is not warranted for any purpose -- the information is believed accurate but not warranted.
Our agents will walk you through a home on their mobile device. Enter your details to setup an appointment.