Category
Price
Min Price
Max Price
Beds
Baths
SqFt
Acres
You must be signed into an account to save your search.
Already Have One? Sign In Now
This Listing Sold On November 19, 2021
223986 Sold On November 19, 2021
2
Beds
3
Baths
2034
Sqft
0.970
Acres
$429,700
Sold
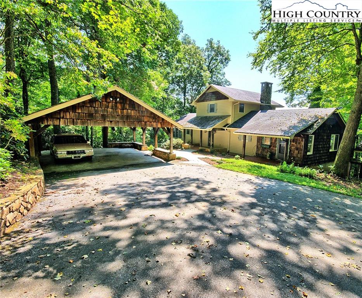
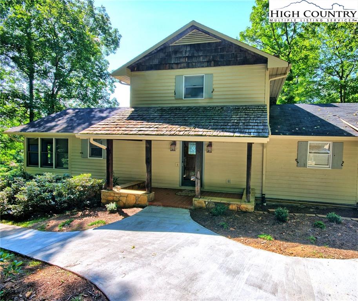
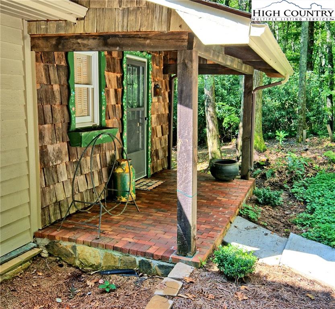
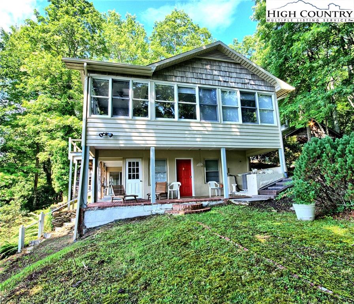
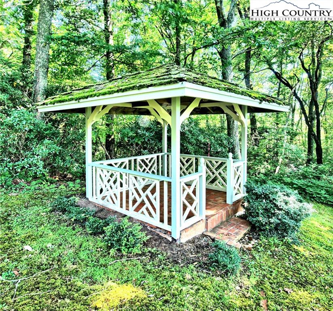
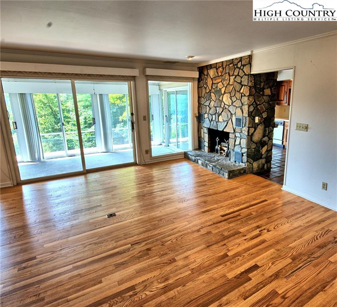
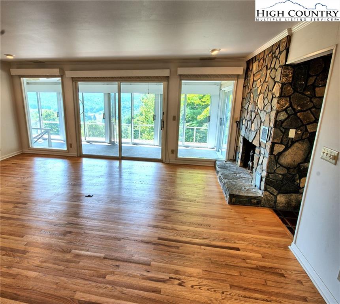
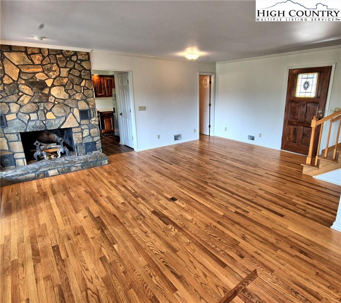
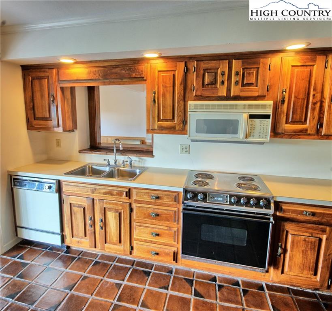
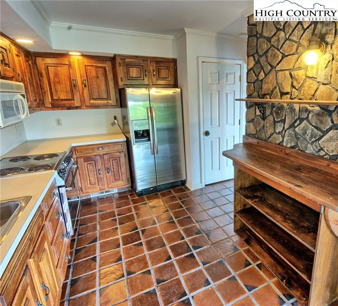
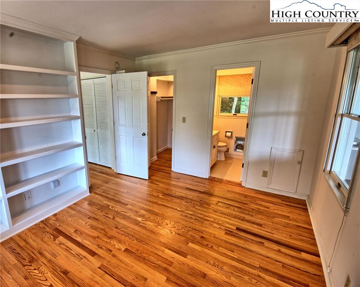
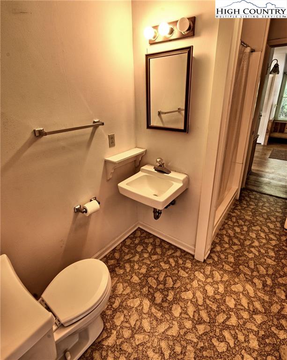
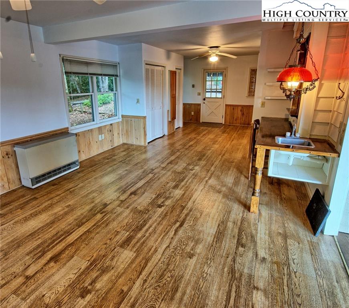
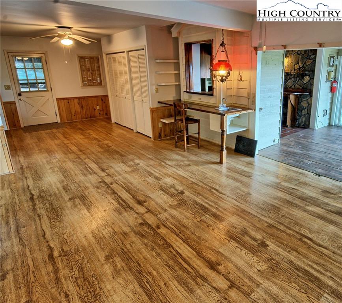
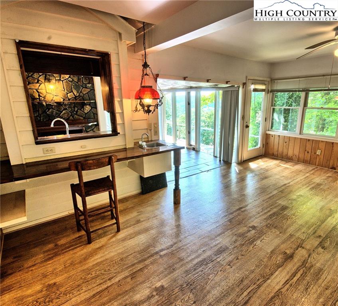
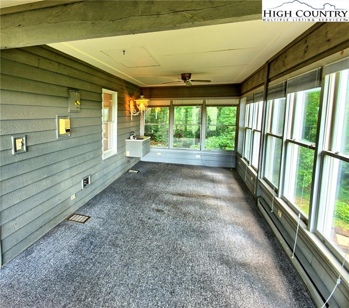
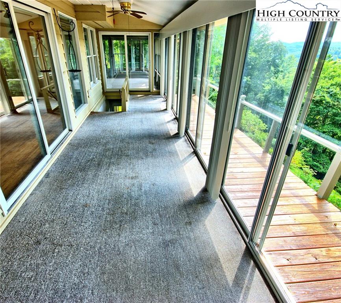
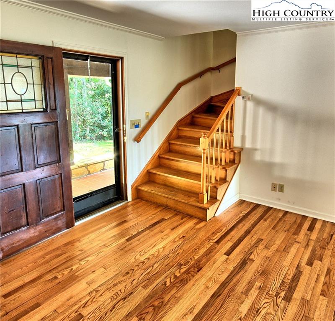
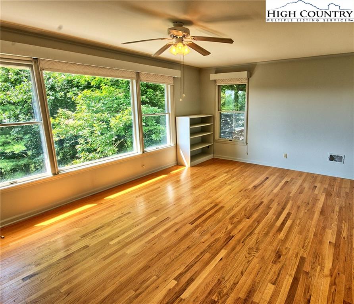
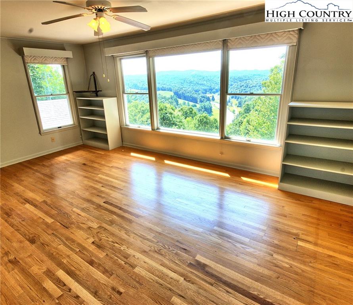
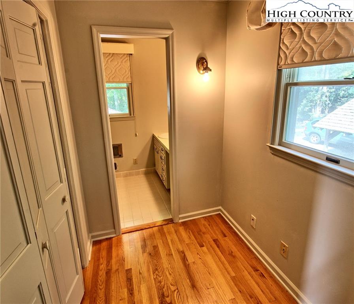
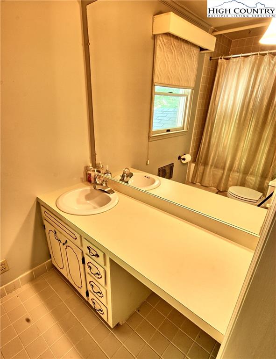
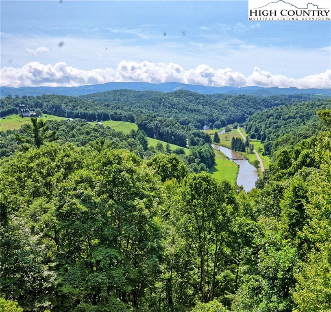
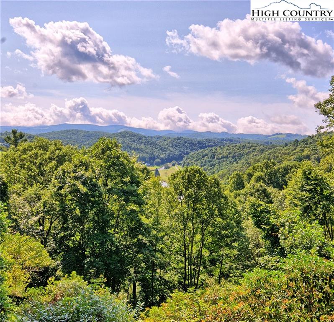
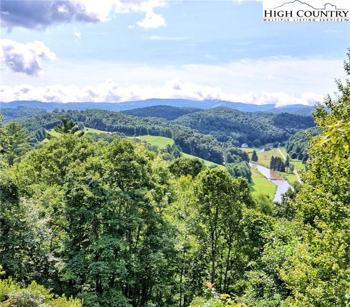
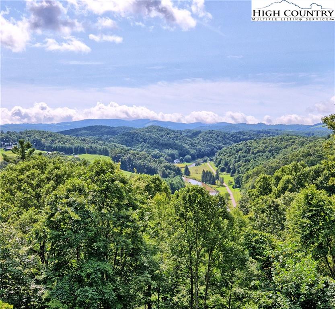
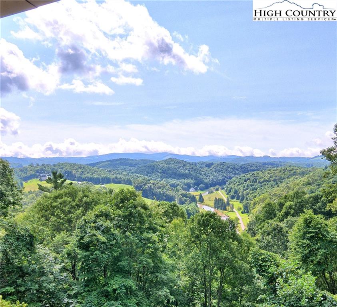
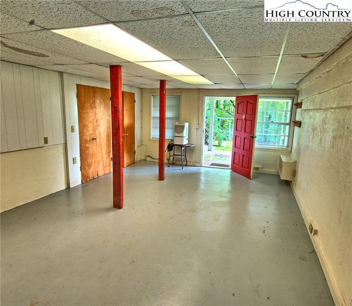
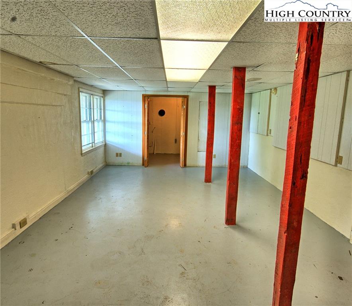
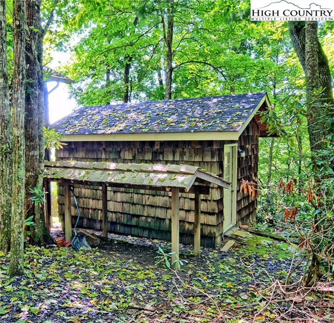
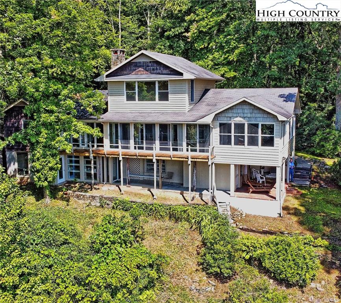
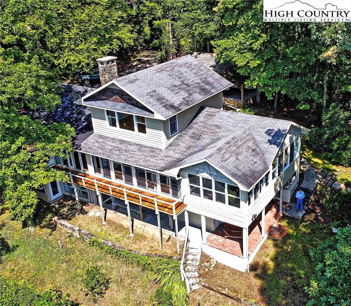
A RIVER VIEW FROM THE TOP OF A MOUNTAIN! Enjoy this beautiful view from numerous vantage points: when you open the front door into the Great Room, the Sunroom, the Dining Room, the Deck, the Gazebo, or maybe it's the first thing you wake up to from the MBR suite. This cabin is tucked away in the popular Fleetwood Falls development, with its own long, paved driveway. After you park your car in the double carport, the covered front porch is close, and it's only two steps onto that. The MBR is upstairs, all by itself, with hardwood floors, and again the river view. If you have visitors, there is a main level bedroom with its own full bathroom. There is a large room off of the dining room and kitchen that could have multiple uses: an additional family room or a game room for adults and children. The cabin offers another room that has its own entrance on the main level off of the Sunroom. This room is heated, but the best thing about it, are, the three walls of windows, with one entire row, looking down upon the river. This cottage offers the views and the hide-a-way factor with almost an acre, but if you want to be social, head to the community lake, or go kayaking down the New River.
Listing ID:
223986
Property Type:
Single Family
Year Built:
1981
Bedrooms:
2
Bathrooms:
3 Full, 0 Half
Sqft:
2034
Acres:
0.970
Garage/Carport:
Carport, Detached, Driveway Parking
Map
Latitude: 36.301799 Longitude: -81.541366
Location & Neighborhood
City: Fleetwood
County: Ashe
Area: 20-Pine Swamp, Old Fields, Ashe Elk
Subdivision: Fleetwood Falls
Zoning: Deed Restrictions, Subdivision
Environment
Utilities & Features
Heat: Heat Pump-Electric
Internet: Yes
Sewer: Private, Septic Permit Unavailable
Amenities: Gazebo
Appliances: Dishwasher, Dryer, Electric Range, Exhaust Fan, Refrigerator, Washer
Interior
Interior Amenities: 1st Floor Laundry
Fireplace: Stone, Woodburning
Sqft Living Area Above Ground: 2034
Sqft Total Living Area: 2034
Sqft Unfinished Basement: 808
Exterior
Exterior: Cedar, Hardboard
Style: Cottage, Mountain
Porch / Deck: Covered, Open
Driveway: Asphalt
Construction
Construction: Wood Frame
Basement: Full - Basement, Inside Ent-Basement, Outside Ent-Basement, Part Finish-Basement, Walkout - Basement
Garage: Carport, Detached, Driveway Parking
Roof: Asphalt Shingle
Financial
Property Taxes: $1,146
Financing: Cash/New, Conventional
Other
Price Per Sqft: $221
Price Per Acre: $463,814
The data relating this real estate listing comes in part from the High Country Multiple Listing Service ®. Real estate listings held by brokerage firms other than the owner of this website are marked with the MLS IDX logo and information about them includes the name of the listing broker. The information appearing herein has not been verified by the High Country Association of REALTORS or by any individual(s) who may be affiliated with said entities, all of whom hereby collectively and severally disclaim any and all responsibility for the accuracy of the information appearing on this website, at any time or from time to time. All such information should be independently verified by the recipient of such data. This data is not warranted for any purpose -- the information is believed accurate but not warranted.
Our agents will walk you through a home on their mobile device. Enter your details to setup an appointment.