Category
Price
Min Price
Max Price
Beds
Baths
SqFt
Acres
You must be signed into an account to save your search.
Already Have One? Sign In Now
248303 Days on Market: 44
3
Beds
4.5
Baths
4623
Sqft
0.350
Acres
$2,995,000
For Sale
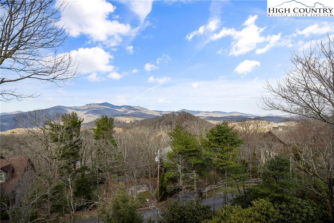
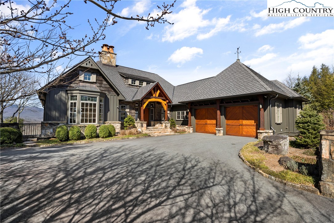
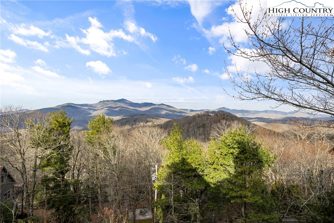
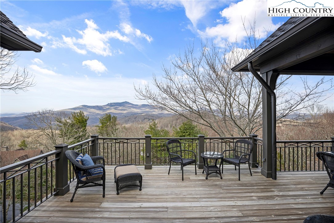
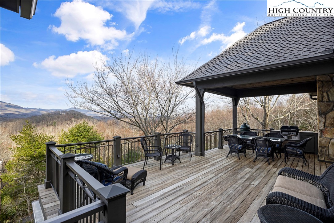
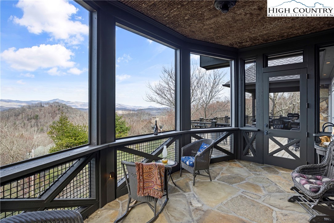
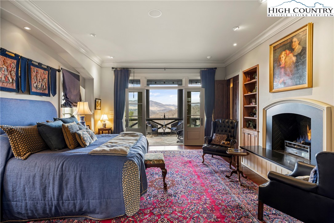
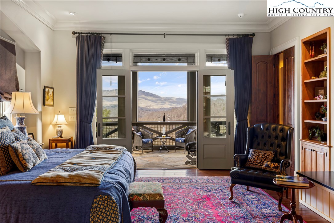
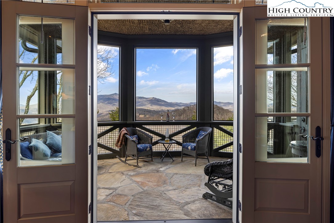
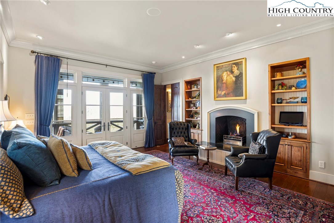
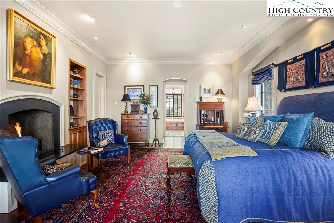
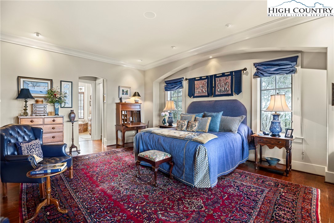
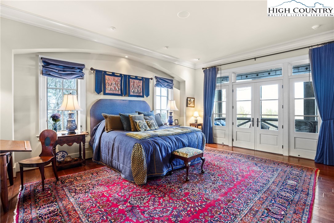
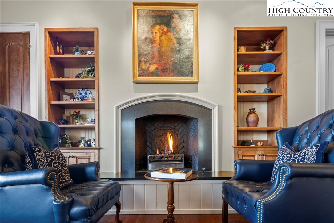
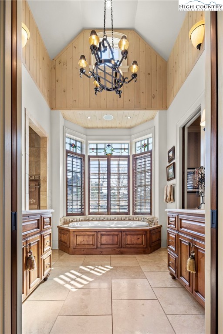
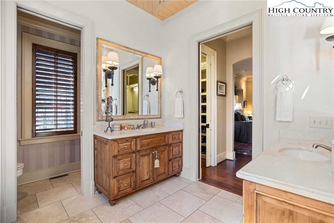
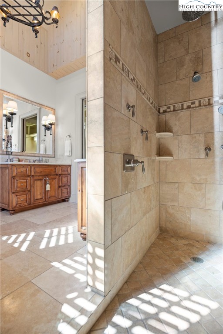
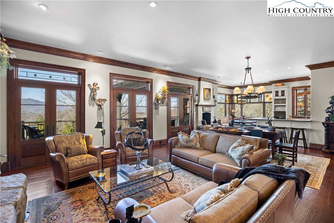
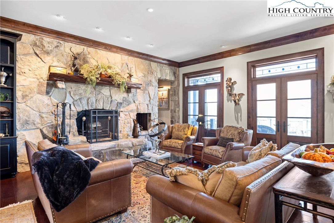
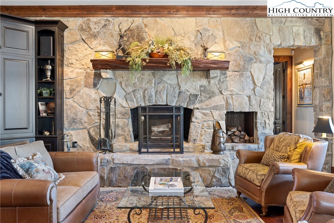
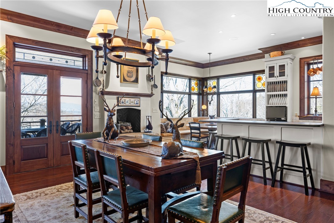
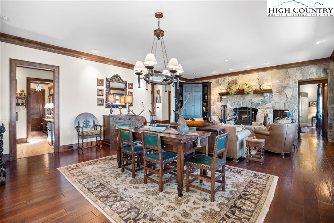
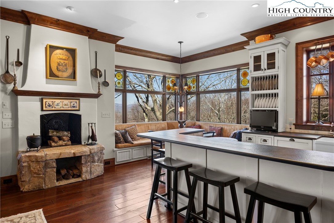
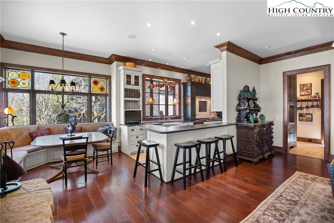
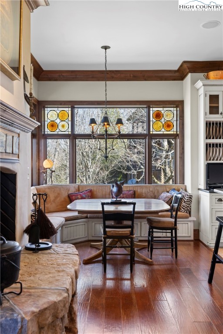
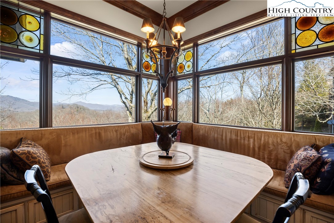
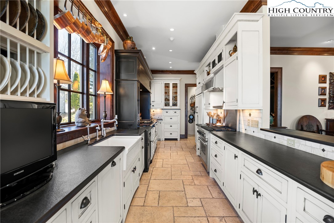
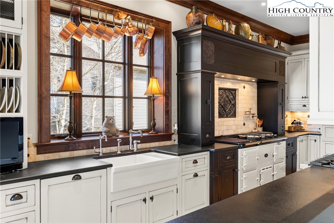
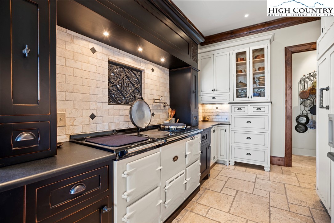
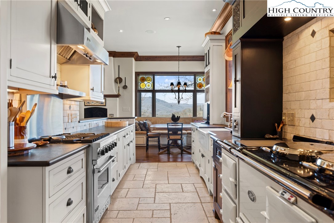
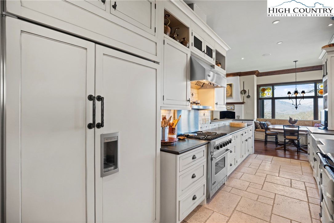
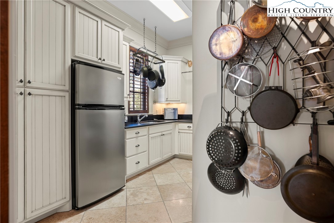
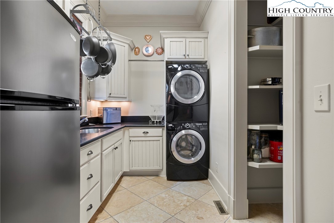
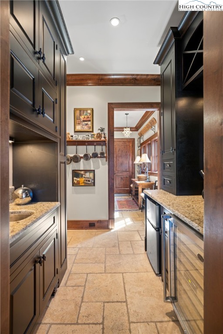
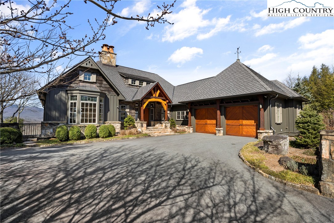
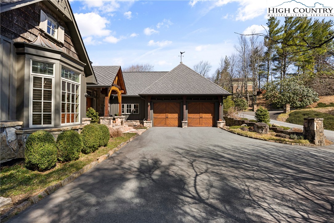
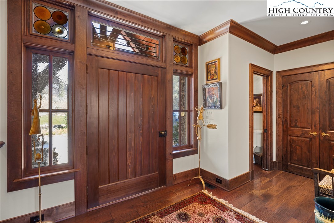
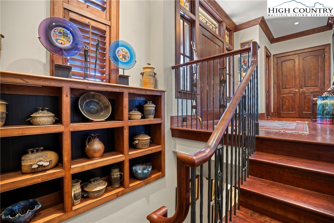
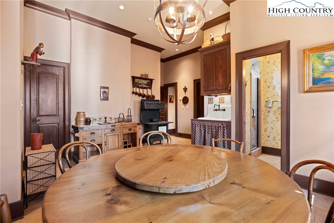
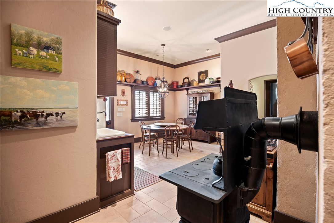
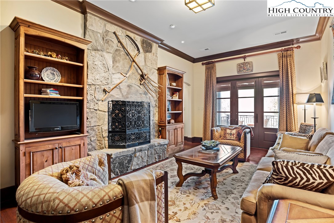
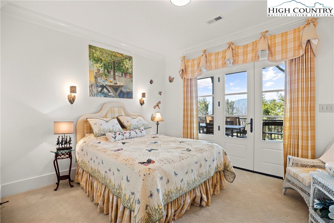
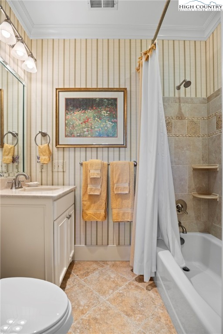
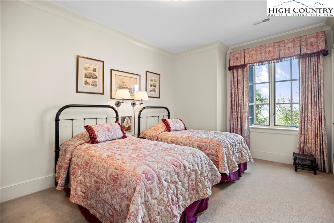
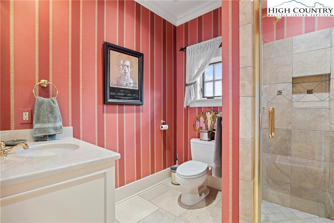
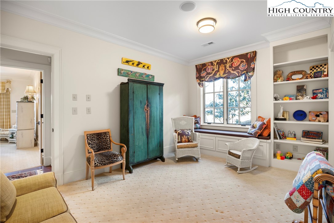
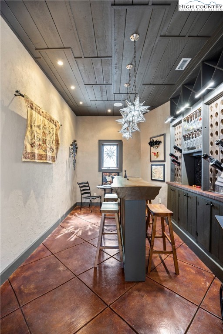
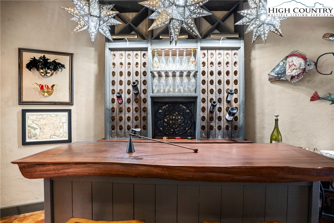
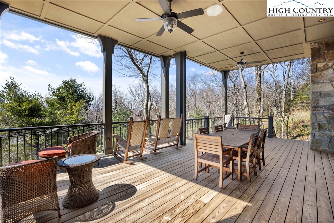
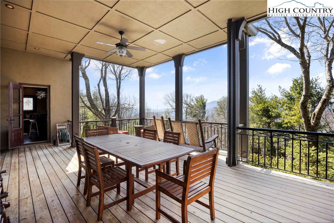
Nestled in the serene peaks of the NC mountains, this exquisite French inspired Pillsworth designed luxury home offers a harmonious blend of elegance and natural beauty. Expansive windows not only invite ample natural light but also provide panoramic views of North Carolina’s coveted Grandfather Mountain. Multiple decks and porches offer various vantage points to soak in the breathtaking scenery. No detail has been left unturned on this custom-built masterpiece. Upon entering, you are greeted by a great room with 10-foot ceilings and open-concept living area boasting a stone wood burning fireplace, wonderful for cozy evenings. The gourmet kitchen is a chef’s dream, featuring a cooking wood fireplace, Aga stove for delicious winter meals, Viking gas stove, Subzero refrigerator/freezer, granite countertops, scullery and wet bar complete with beverage cooler. The primary suite is a sanctuary of its own, with double doors and screened porch framing the mountain vistas. Relax by the bedroom’s fireplace or enjoy the spa-like bathroom with vaulted ceiling, an air-tub and separate shower. The lower level also has everything you or your guests will need including a kitchen, wine room, den with fireplace, playroom and several bedrooms including one with an en-suite bath, The true gem of this property is the unobstructed layered mountain views. Whether it’s the sunrise painting the sky in hues of pink and orange or the stars twinkling above the undisturbed mountains, the view from this home is simply spectacular. This luxury mountain residence is more than just a home; it’s a retreat that promises a life of tranquility and splendor.
Listing ID:
248303
Property Type:
Single Family
Year Built:
2008
Bedrooms:
3
Bathrooms:
4 Full, 1 Half
Sqft:
4623
Acres:
0.350
Garage/Carport:
2
Map
Latitude: 36.120907 Longitude: -81.719276
Location & Neighborhood
City: Blowing Rock
County: Watauga
Area: 4-BlueRdg, BlowRck YadVall-Pattsn-Globe-CALDWLL)
Subdivision: Misty Mountain
Environment
Utilities & Features
Heat: Forced Air, Propane
Sewer: Septic Permit3 Bedroom
Utilities: High Speed Internet Available
Appliances: Convection Oven, Dryer, Gas Cooktop, Gas Water Heater, Microwave, Refrigerator, Tankless Water Heater
Parking: Attached, Driveway, Garage, Two Car Garage
Interior
Fireplace: Gas, Masonry, Vented, Wood Burning
Windows: Casement Windows
Sqft Living Area Above Ground: 2264
Sqft Total Living Area: 4623
Exterior
Exterior: Fire Pit
Style: Mountain
Construction
Construction: Fiber Cement, Wood Siding, Wood Frame
Garage: 2
Roof: Architectural, Shingle
Financial
Property Taxes: $5,174
Other
Price Per Sqft: $648
Price Per Acre: $8,557,143
The data relating this real estate listing comes in part from the High Country Multiple Listing Service ®. Real estate listings held by brokerage firms other than the owner of this website are marked with the MLS IDX logo and information about them includes the name of the listing broker. The information appearing herein has not been verified by the High Country Association of REALTORS or by any individual(s) who may be affiliated with said entities, all of whom hereby collectively and severally disclaim any and all responsibility for the accuracy of the information appearing on this website, at any time or from time to time. All such information should be independently verified by the recipient of such data. This data is not warranted for any purpose -- the information is believed accurate but not warranted.
Our agents will walk you through a home on their mobile device. Enter your details to setup an appointment.