Category
Price
Min Price
Max Price
Beds
Baths
SqFt
Acres
You must be signed into an account to save your search.
Already Have One? Sign In Now
This Listing Sold On September 17, 2020
222099 Sold On September 17, 2020
3
Beds
1.5
Baths
1620
Sqft
1.040
Acres
$260,000
Sold
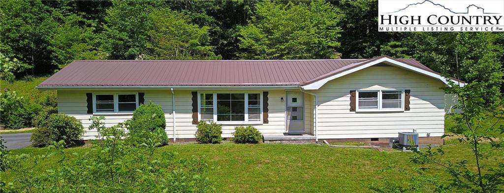
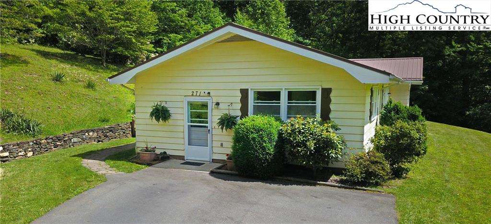
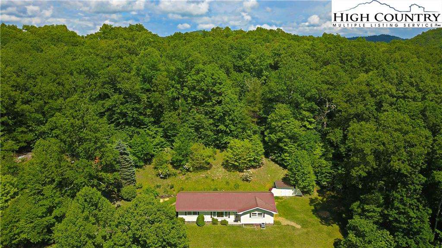
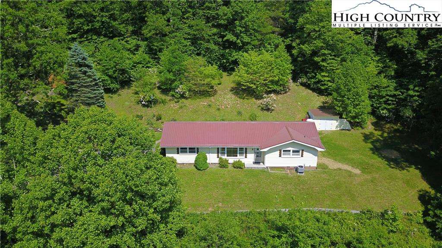
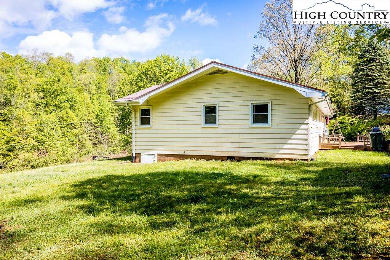
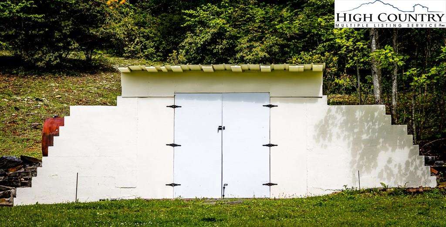
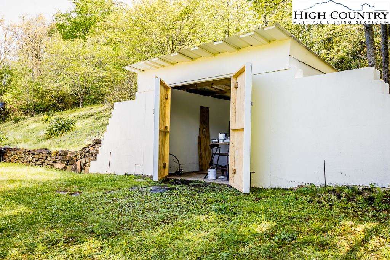
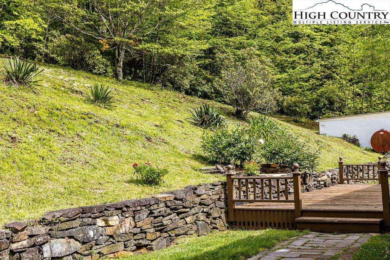
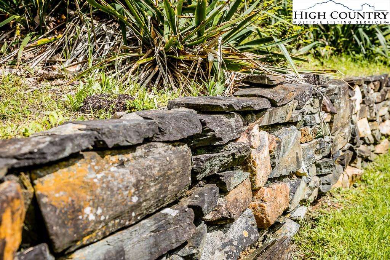
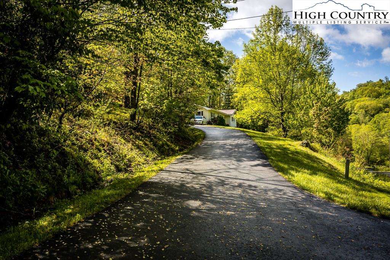
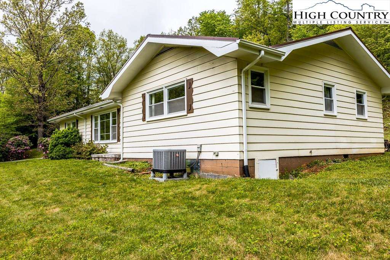
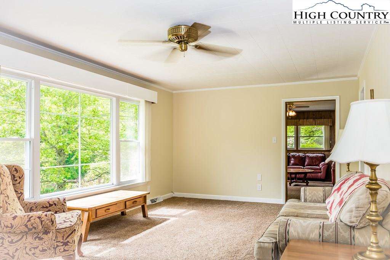
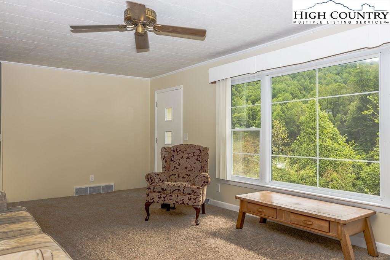
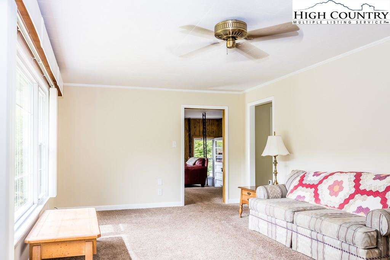
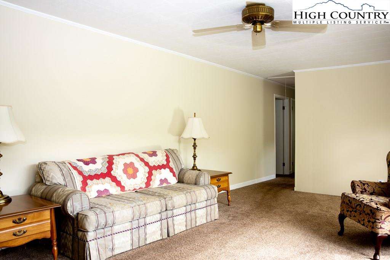
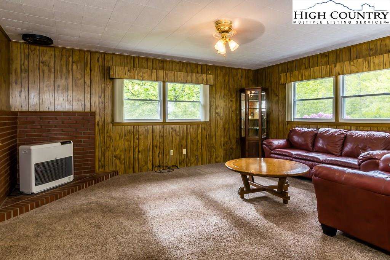
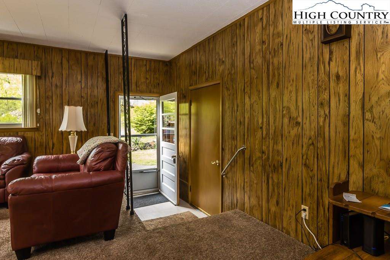
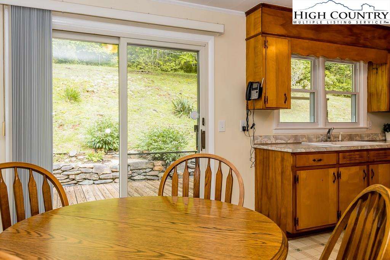
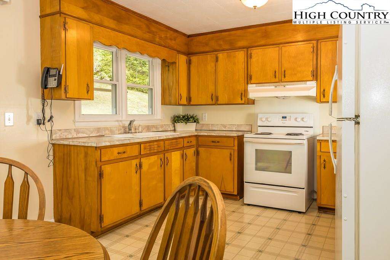
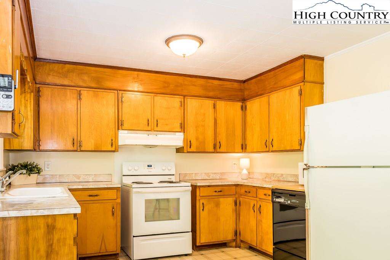
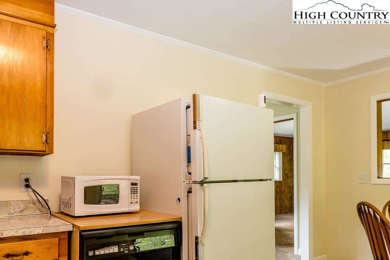
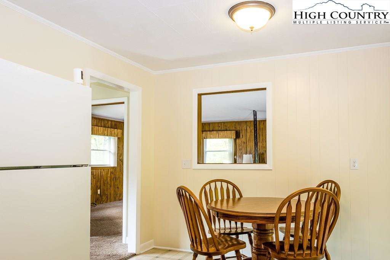
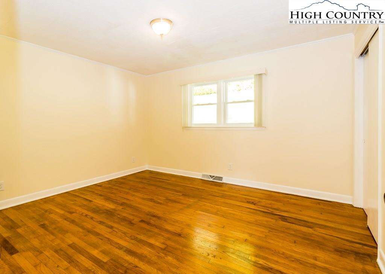
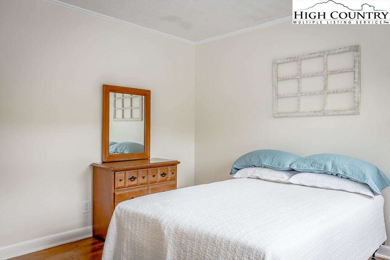
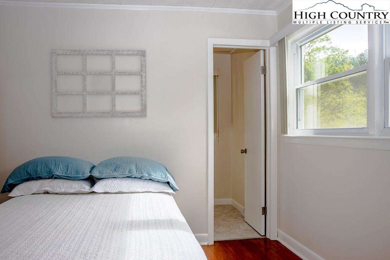
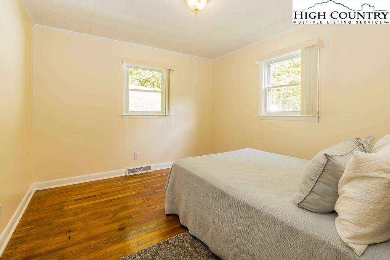
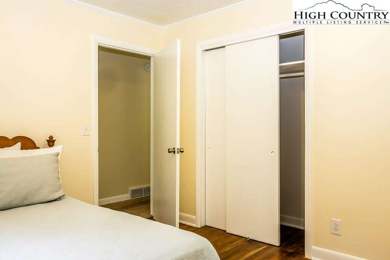
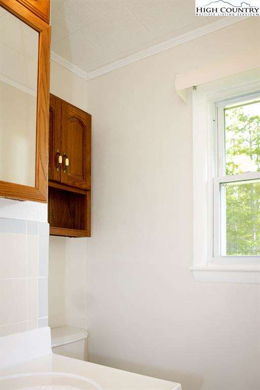
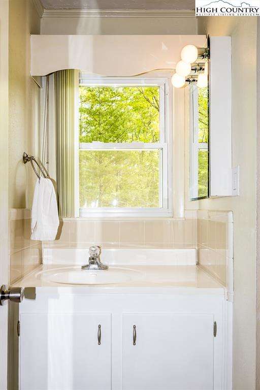
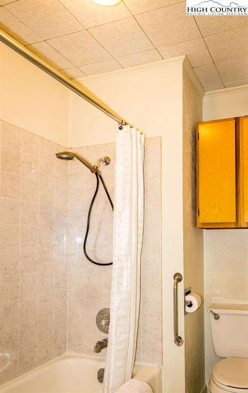
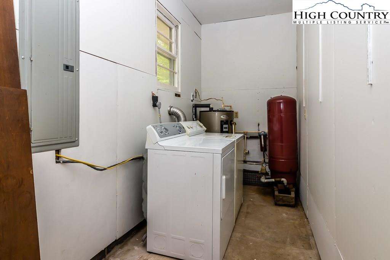
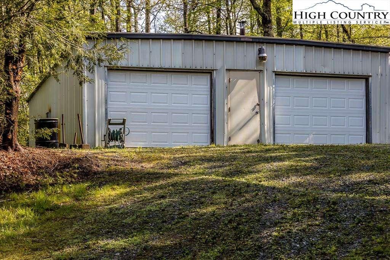
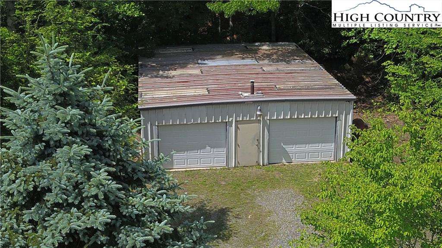
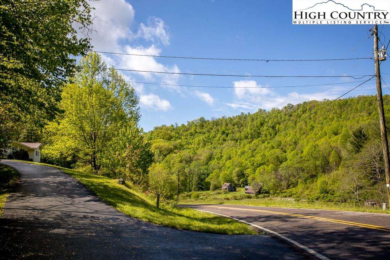
After a busy time in town, mellow out as you drive through one of the last remaining local, lushly green, truly pastoral landscapes on your way home to back-country Tom Jackson road. Peaceful quiet is what you’ll find when you arrive home: forested surroundings where the nosiest sound you’re likely to hear are birds singing. Lovingly maintained by one owner for the past 50 years, the home & grounds offer a move-in ready opportunity to create & cherish your own memories. Thry every window of this home you’ll view green leaves and trees, domesticated and native wildflowers and shrubs, and a mountain hillside above an old farmstead. The home has a spacious living room plus a second living area, a den. The bedrooms show the original hardwood flooring, which also lies under the recently installed carpet in the living room and hallway. From the vintage 1960’s kitchen, look out on the landscaped back yard – or step outside to enjoy it from the deck. On the grounds is a 30’x40’ former body shop. Run your own body shop business. Or, make it into a studio, workshop, entertainment space, or use for storage. Or park your 4 cars there. The New River is just over the hill behind the home.
Listing ID:
222099
Property Type:
SingleFamilyResidence
Year Built:
1962
Bedrooms:
3
Bathrooms:
1 Full, 1 Half
Sqft:
1620
Acres:
1.040
Map
Latitude: 36.279320 Longitude: -81.618568
Location & Neighborhood
City: Boone
County: Watauga
Area: 2-NFork, MCamp, Bald Mtn
Subdivision: None
Environment
Utilities & Features
Heat: Electric, Heat Pump, Kerosene
Auxiliary Heat Source: Monitor-Kerosene
Hot Water: Electric
Internet: Yes
Sewer: Private Sewer, Septic Permit Unavailable
Utilities: Cable Available
Amenities: Cable Available
Appliances: Dryer, Dishwasher, Electric Range, Electric Water Heater, Microwave, Refrigerator, Washer
Parking: Asphalt, Driveway, Garage, Other, Oversized, Threeormore Spaces, See Remarks
Interior
Interior Amenities: 1st Floor Laundry, Handicap Access
Fireplace: None
One Level Living: Yes
Windows: Double Hung
Sqft Living Area Above Ground: 1620
Sqft Total Living Area: 1620
Exterior
Style: Ranch, Traditional
Porch / Deck: Open
Driveway: Asphalt
Construction
Construction: Wood Siding, Wood Frame
Attic: Floored, Pull Down, Un-Floored
Basement: Crawl Space
Roof: Metal
Financial
Property Taxes: $373
Home Warranty: Yes
Other
Price Per Sqft: $167
Price Per Acre: $259,615
The data relating this real estate listing comes in part from the High Country Multiple Listing Service ®. Real estate listings held by brokerage firms other than the owner of this website are marked with the MLS IDX logo and information about them includes the name of the listing broker. The information appearing herein has not been verified by the High Country Association of REALTORS or by any individual(s) who may be affiliated with said entities, all of whom hereby collectively and severally disclaim any and all responsibility for the accuracy of the information appearing on this website, at any time or from time to time. All such information should be independently verified by the recipient of such data. This data is not warranted for any purpose -- the information is believed accurate but not warranted.
Our agents will walk you through a home on their mobile device. Enter your details to setup an appointment.