Category
Price
Min Price
Max Price
Beds
Baths
SqFt
Acres
You must be signed into an account to save your search.
Already Have One? Sign In Now
258891 West Jefferson, NC 28694
3
Beds
2
Baths
1760
Sqft
0.210
Acres
$375,000
For Sale
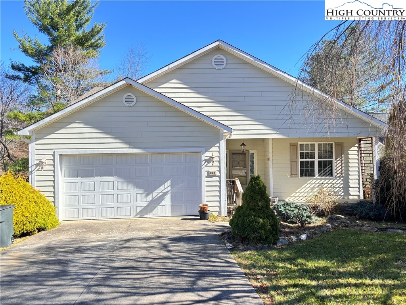
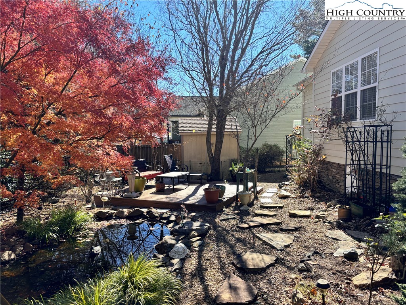
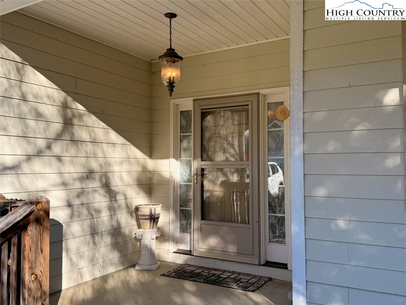
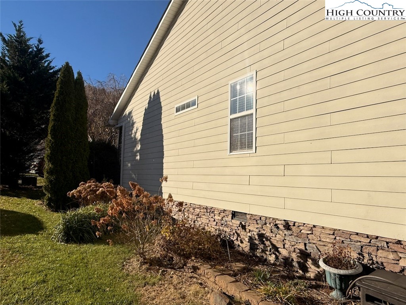
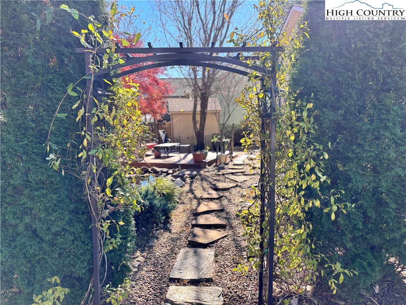
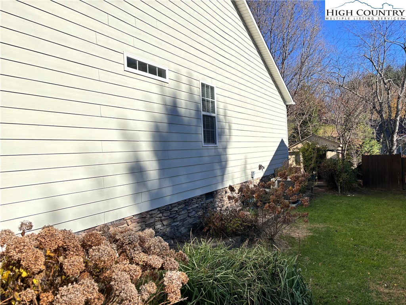
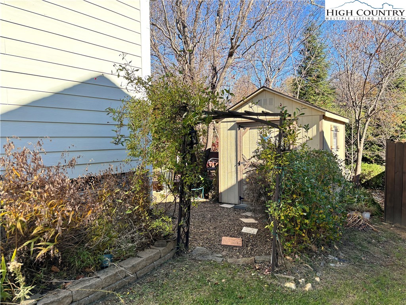
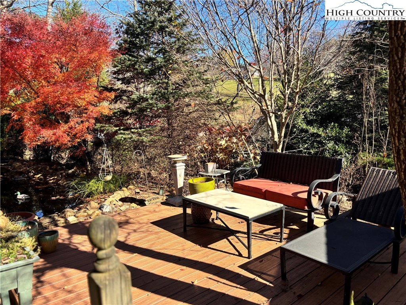
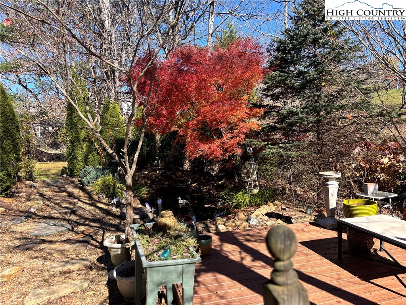
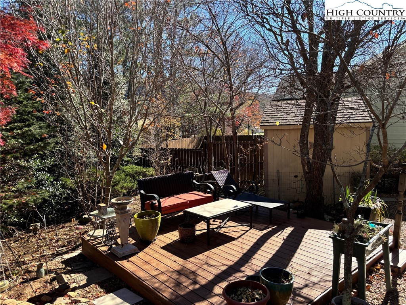
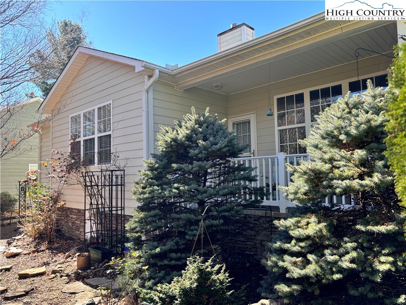
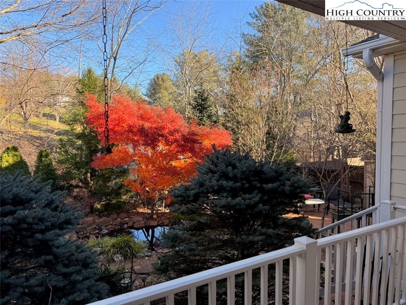
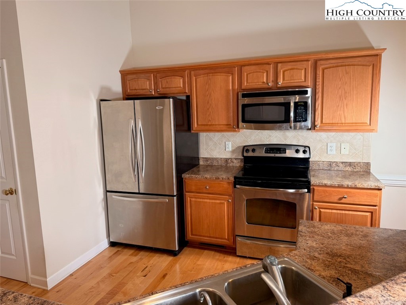
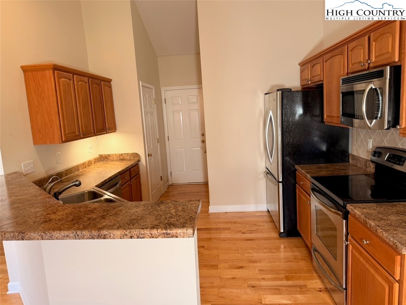
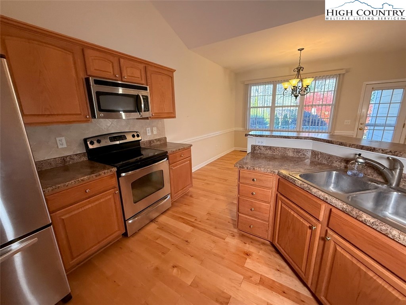
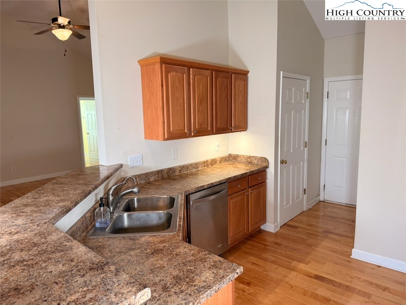
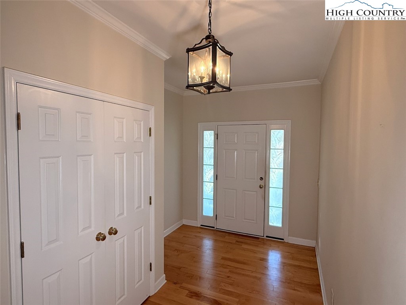
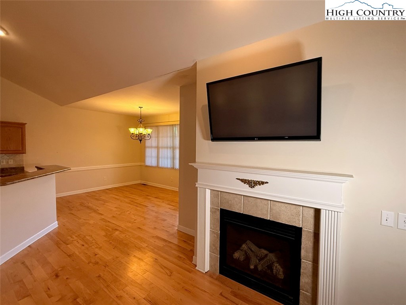
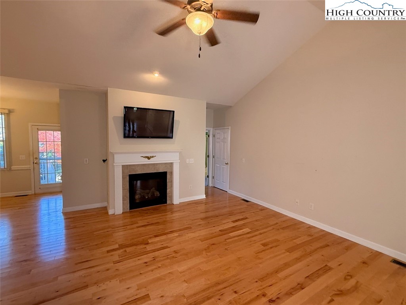
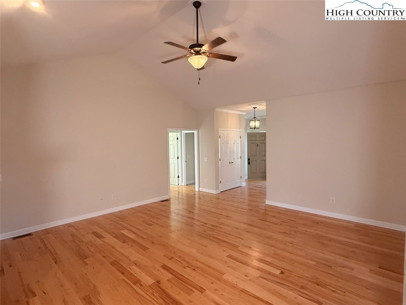
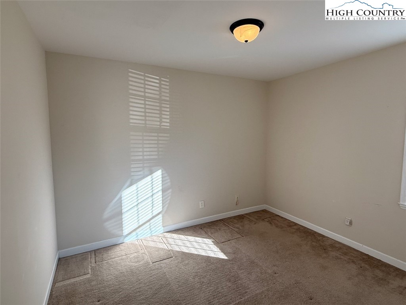
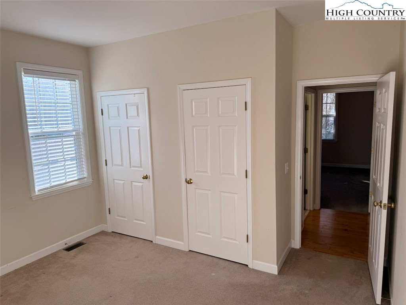
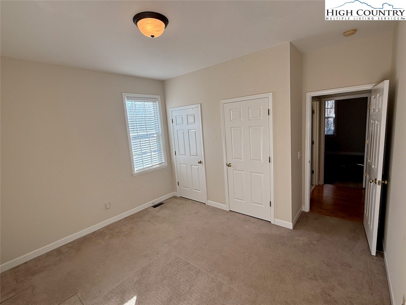
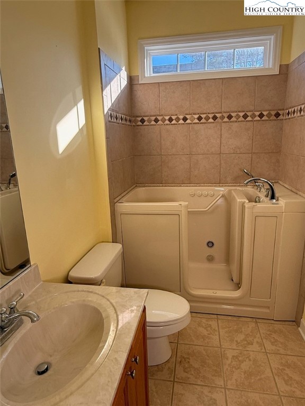
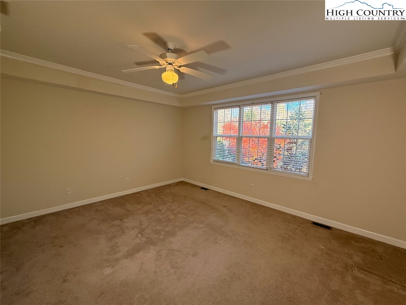
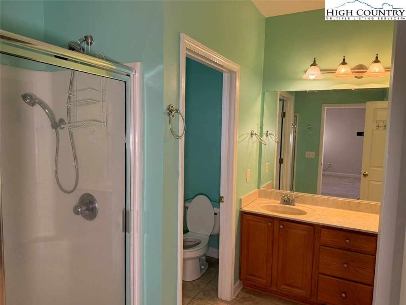
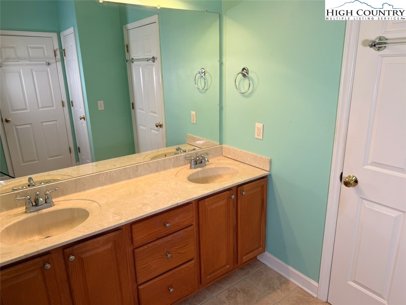
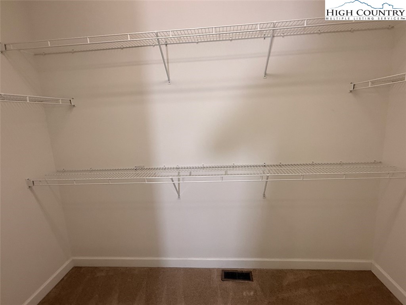
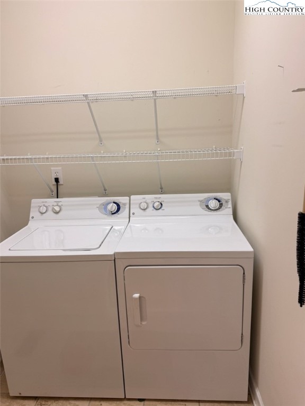
Discover your mountain escape on a privately maintained paved road, just 5 minutes from downtown West Jefferson. This charming 3-bedroom, 2-bathroom home is a great opportunity for a first home, a High Country getaway, or an investment property in a growing market. Step into a serene backyard, featuring landscaping, a raised patio, and a pond with a waterfall. This outdoor space, filled with afternoon and evening light, is a wonderful spot for relaxation and small gatherings. Inside, the open-concept living and dining areas provide flexible layout options. This home includes hardwood floors throughout the main living area and kitchen. A gas-log fireplace highlights the living room. The upscale kitchen includes stainless steel appliances, a breakfast bar, and an oversized pantry. The home offers three extra-large bedrooms with ample closet space. The master bath includes dual vanities, a separate water closet, and a large walk-in master closet. The home’s prime location offers easy access to popular mountain activities. Enjoy hiking through scenic trails, peaceful fishing in local waters, or fun kayaking and tubing adventures with family and friends. Boone is less than a 30-minute drive, offering additional amenities, dining, and shopping. This home truly combines a peaceful setting with access to everything the area has to offer. A new water heater was installed in 2024.
Listing ID:
258891
Property Type:
Single Family
Year Built:
2007
Bedrooms:
3
Bathrooms:
2 Full, 0 Half
Sqft:
1760
Acres:
0.210
Garage/Carport:
2
Map
Latitude: 36.380847 Longitude: -81.494697
Location & Neighborhood
City: West Jefferson
County: Ashe
Area: 16-Jefferson, West Jefferson
Subdivision: Taylor Glen
Environment
Utilities & Features
Heat: Electric, Fireplaces, Heat Pump
Sewer: Public Sewer
Utilities: High Speed Internet Available
Appliances: Dryer, Dishwasher, Electric Cooktop, Exhaust Fan, Electric Range, Electric Water Heater, Freezer, Microwave, Refrigerator, Washer
Parking: Concrete, Driveway, Garage, Two Car Garage
Interior
Fireplace: One, Gas, Vented, Propane
Windows: Double Pane Windows, Vinyl
Sqft Living Area Above Ground: 1760
Sqft Total Living Area: 1760
Exterior
Exterior: Storage
Style: Contemporary, Traditional
Construction
Construction: Fiber Cement, Wood Frame
Garage: 2
Roof: Architectural, Shingle
Financial
Property Taxes: $2,974
Other
Price Per Sqft: $213
Price Per Acre: $1,785,714
The data relating this real estate listing comes in part from the High Country Multiple Listing Service ®. Real estate listings held by brokerage firms other than the owner of this website are marked with the MLS IDX logo and information about them includes the name of the listing broker. The information appearing herein has not been verified by the High Country Association of REALTORS or by any individual(s) who may be affiliated with said entities, all of whom hereby collectively and severally disclaim any and all responsibility for the accuracy of the information appearing on this website, at any time or from time to time. All such information should be independently verified by the recipient of such data. This data is not warranted for any purpose -- the information is believed accurate but not warranted.
Our agents will walk you through a home on their mobile device. Enter your details to setup an appointment.