Category
Price
Min Price
Max Price
Beds
Baths
SqFt
Acres
You must be signed into an account to save your search.
Already Have One? Sign In Now
258842 Days on Market: 8
3
Beds
2.5
Baths
2852
Sqft
1.210
Acres
$575,000
Under Contract
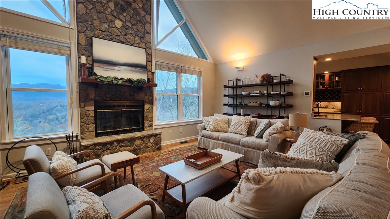
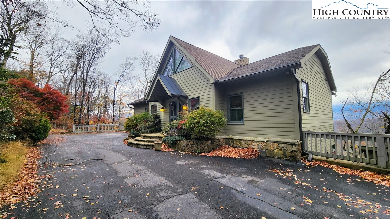
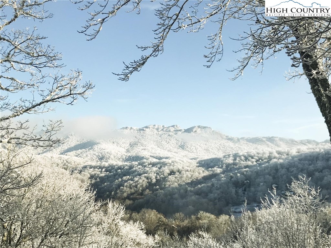
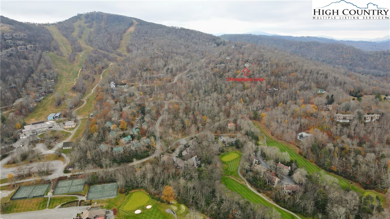
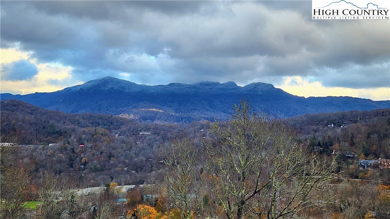
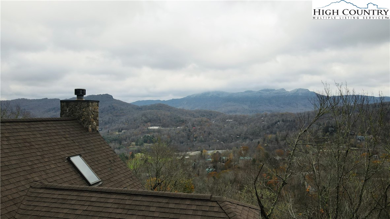
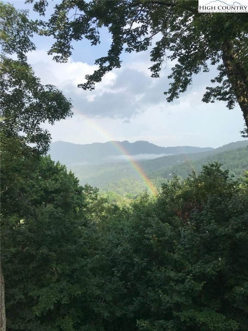
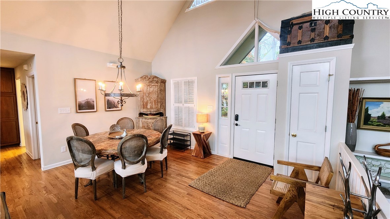
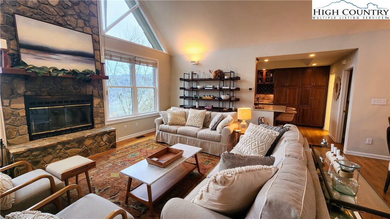
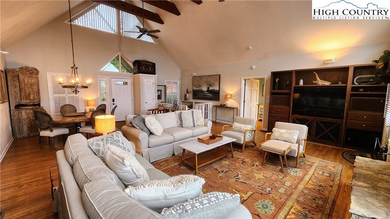
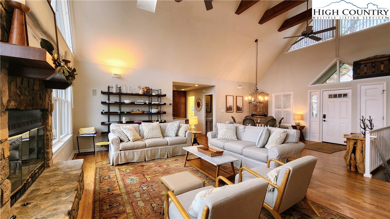
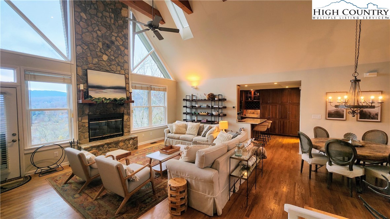
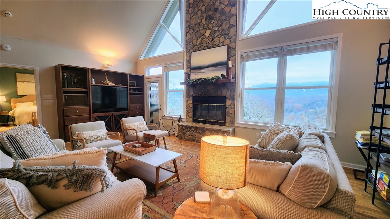
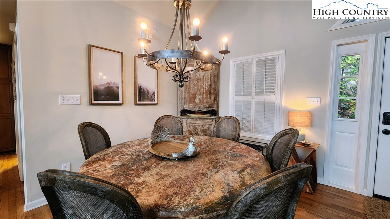
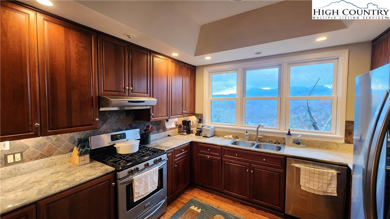
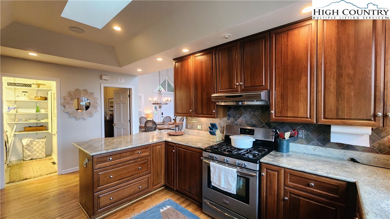
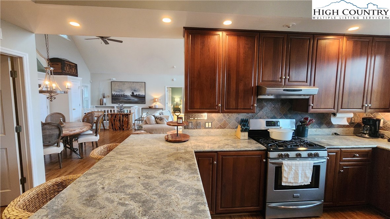
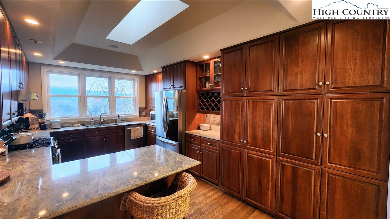
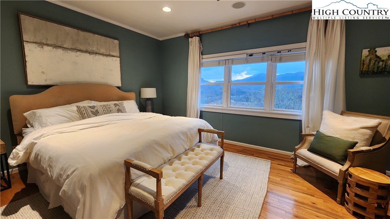
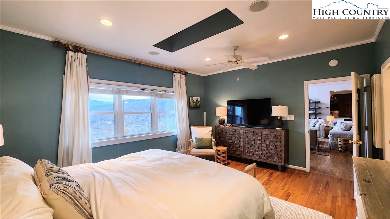
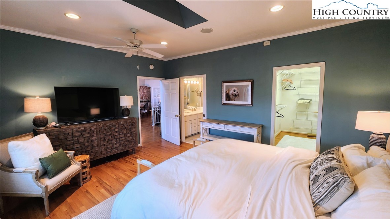
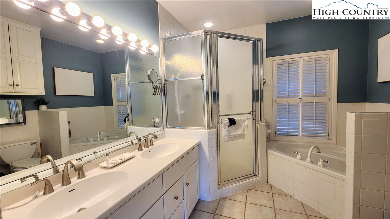
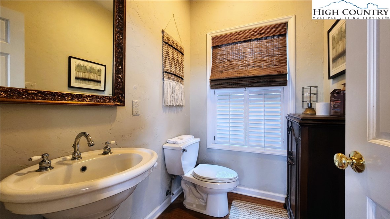
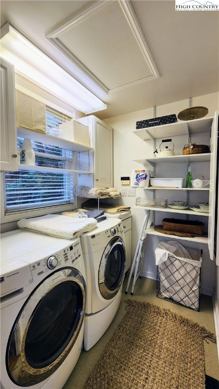
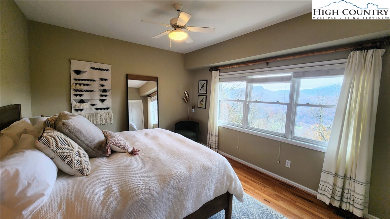
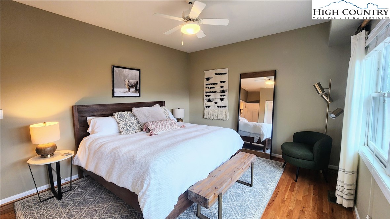
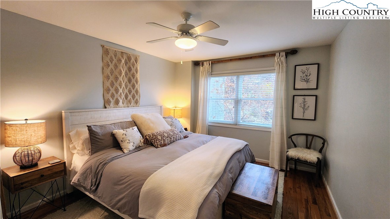
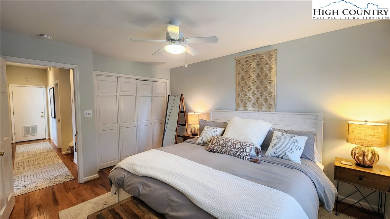
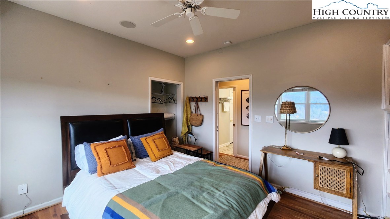
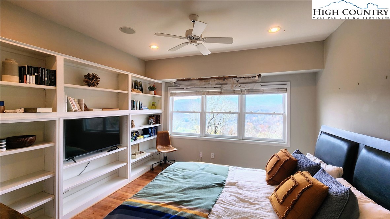
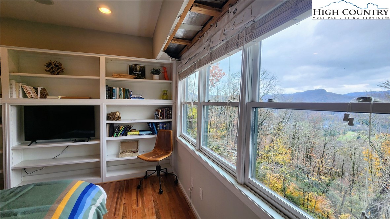
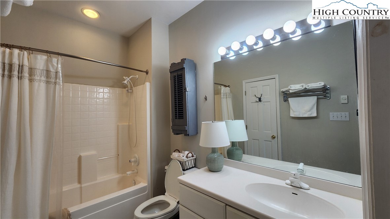
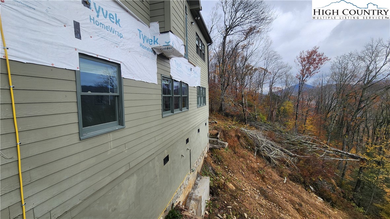
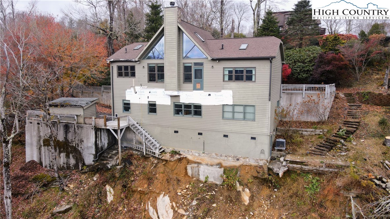
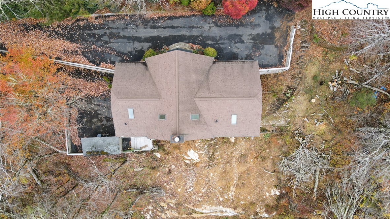
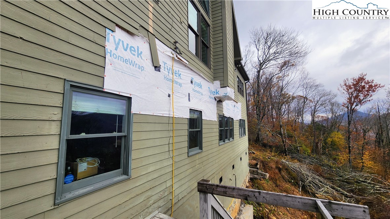
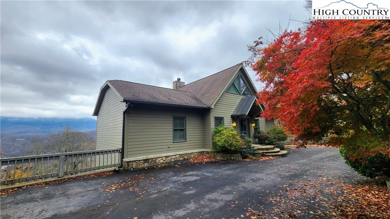
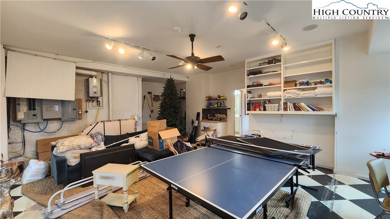
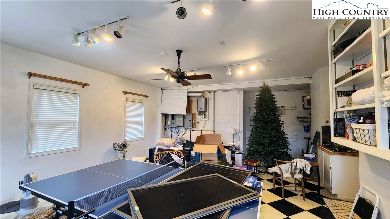
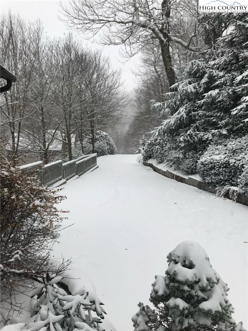
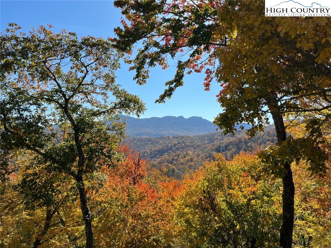
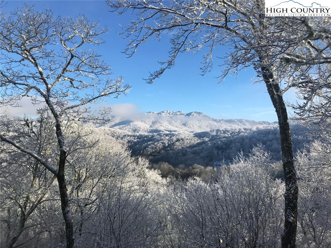

Experience mountain living at its finest in this beautiful 3-bedroom, 2.5-bath custom home with office space offering breathtaking, unobstructed views of Grandfather Mountain. The open-concept floor plan and main-level living make this home as functional as it is inviting. Step inside to an expansive great room with floor-to-ceiling windows that perfectly frame the panoramic vistas. A striking stone, wood-burning fireplace anchors the space, complemented by cathedral ceilings, walnut beams, and gleaming hardwood floors throughout. The gourmet kitchen features granite countertops, stainless-steel appliances including a gas range, and exquisite Amish-crafted solid cherry cabinetry, along with a brand-new refrigerator. The spacious primary suite includes an oversized walk-in closet and a luxurious en-suite bath with dual sinks, a jetted tub, and a separate glass shower. The lower level offers two additional bedrooms, a full bath, an office (or optional fourth sleeping area), and a large bonus room ideal for a recreation space, studio, or workshop. This property adjoins a 14-acre conservancy, ensuring lasting privacy and that your spectacular views remain unobstructed for years to come. Note: The home was impacted by Hurricane Helene. Damage included the loss of the rear deck and exposure of the foundation. A certified engineer has evaluated the foundation and poured a new concrete footer as of 7/16/2025 (Report Available). It is recommended that any interested party contact an engineer independently further evaluate the home and foundation. This presents an excellent opportunity to rebuild a new, expansive deck to enhance the view and add instant equity. A true investment opportunity in one of Sugar Mountain’s most desirable locations
Listing ID:
258842
Property Type:
Single Family
Year Built:
1997
Bedrooms:
3
Bathrooms:
2 Full, 1 Half
Sqft:
2852
Acres:
1.210
Map
Latitude: 36.133707 Longitude: -81.863587
Location & Neighborhood
City: Banner Elk
County: Avery
Area: 8-Banner Elk
Subdivision: Sugar Mountain
Environment
Utilities & Features
Heat: Electric, Fireplaces, Heat Pump
Sewer: Sewer Applied For Permit
Utilities: High Speed Internet Available
Appliances: Dryer, Dishwasher, Exhaust Fan, Gas Range, Gas Water Heater, Microwave, Refrigerator, Tankless Water Heater, Washer
Parking: Asphalt, Driveway, No Garage
Interior
Fireplace: One, Stone, Wood Burning
Windows: Double Pane Windows, Screens, Skylights
Sqft Living Area Above Ground: 1426
Sqft Total Living Area: 2852
Exterior
Exterior: Storage
Style: Mountain
Construction
Construction: Hardboard, Wood Frame
Roof: Asphalt, Shingle
Financial
Property Taxes: $3,748
Other
Price Per Sqft: $202
Price Per Acre: $475,207
The data relating this real estate listing comes in part from the High Country Multiple Listing Service ®. Real estate listings held by brokerage firms other than the owner of this website are marked with the MLS IDX logo and information about them includes the name of the listing broker. The information appearing herein has not been verified by the High Country Association of REALTORS or by any individual(s) who may be affiliated with said entities, all of whom hereby collectively and severally disclaim any and all responsibility for the accuracy of the information appearing on this website, at any time or from time to time. All such information should be independently verified by the recipient of such data. This data is not warranted for any purpose -- the information is believed accurate but not warranted.
Our agents will walk you through a home on their mobile device. Enter your details to setup an appointment.