Category
Price
Min Price
Max Price
Beds
Baths
SqFt
Acres
You must be signed into an account to save your search.
Already Have One? Sign In Now
248873 Days on Market: 19
3
Beds
2.5
Baths
1733
Sqft
0.870
Acres
$525,000
For Sale
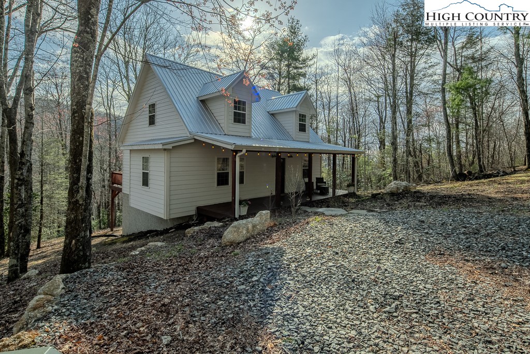
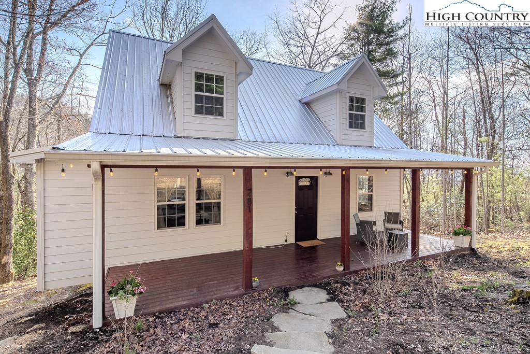
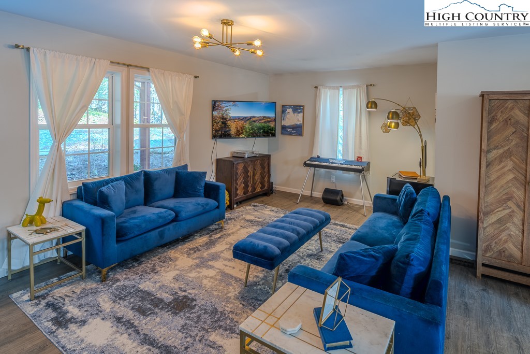
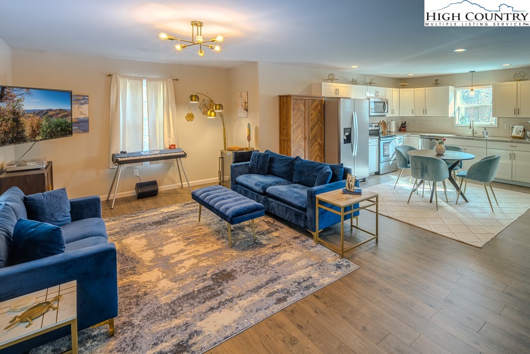
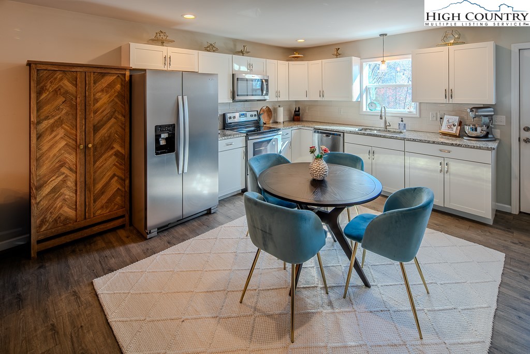
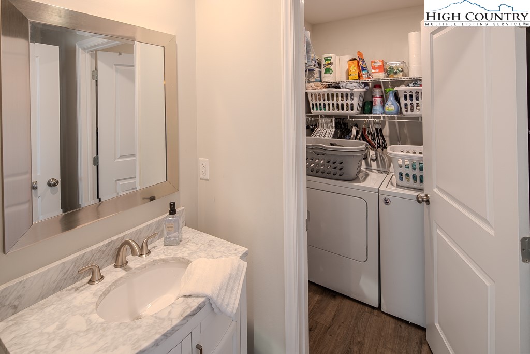
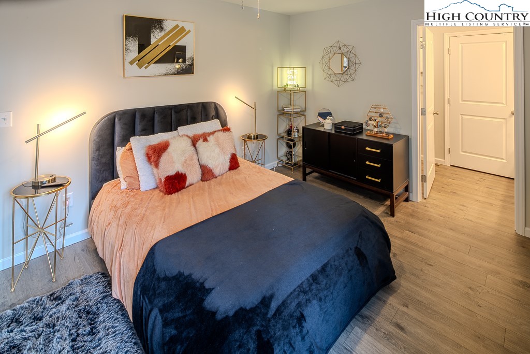
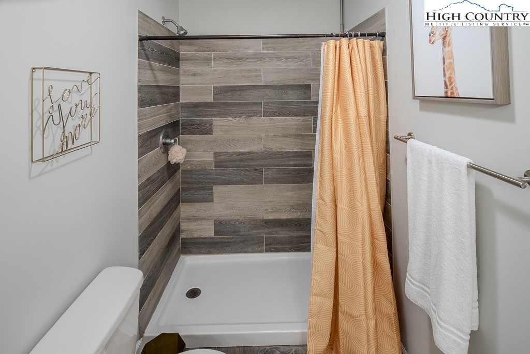
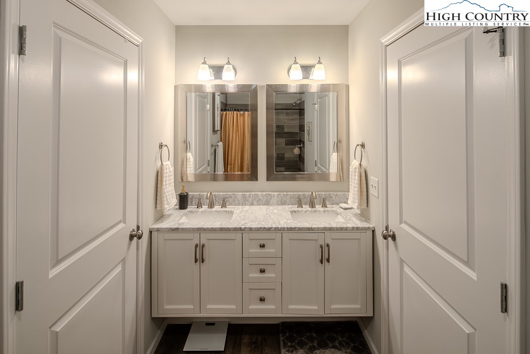
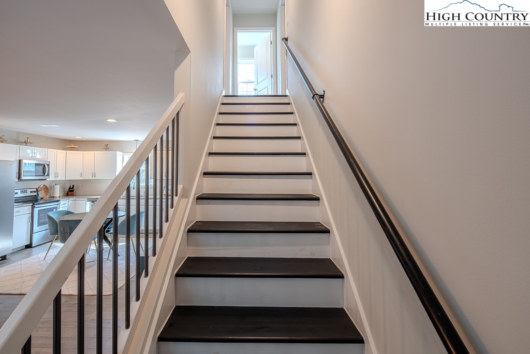
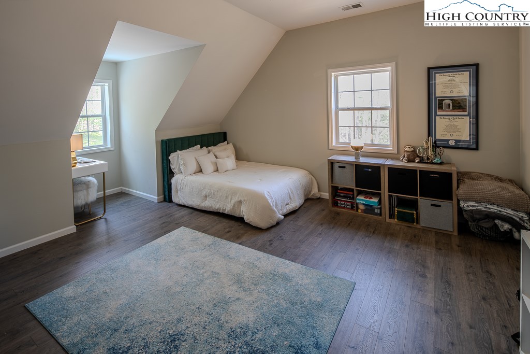
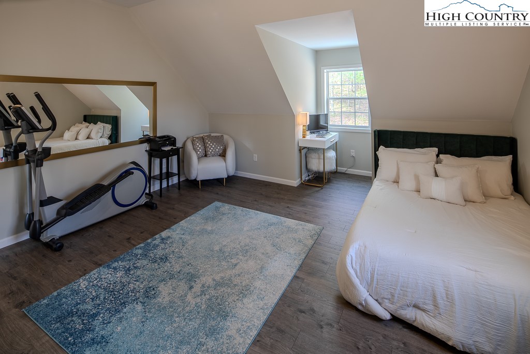
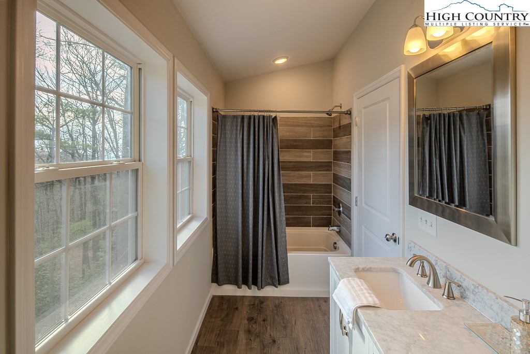
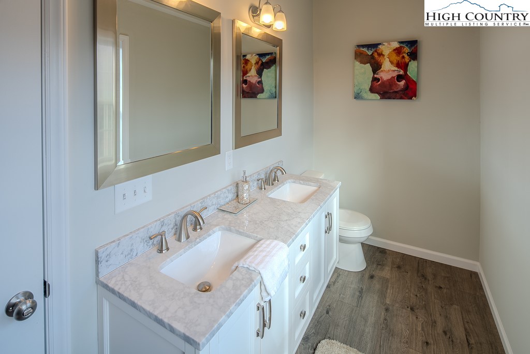
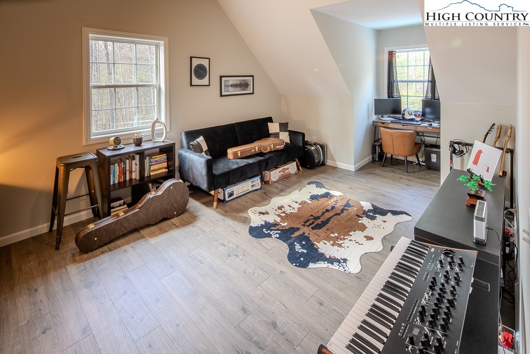
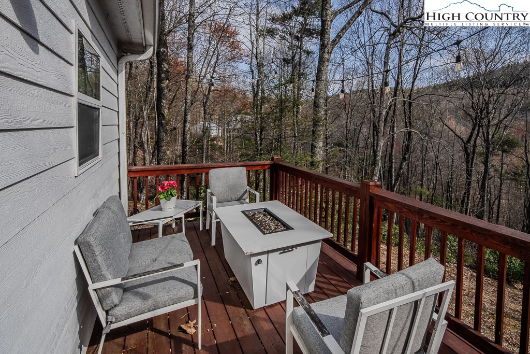
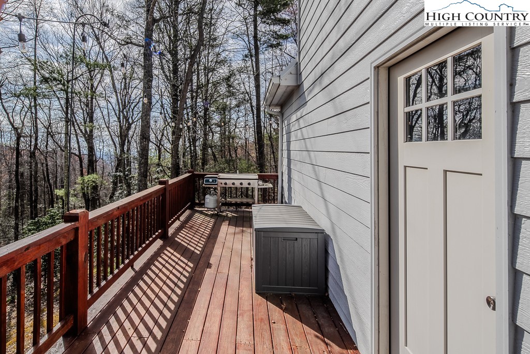
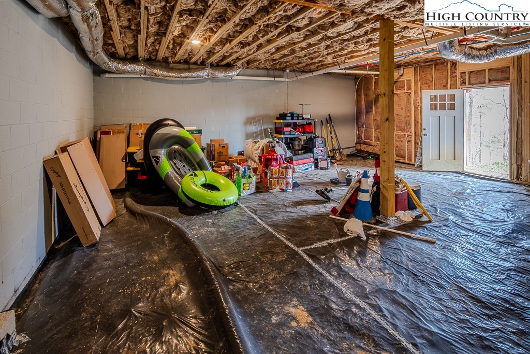
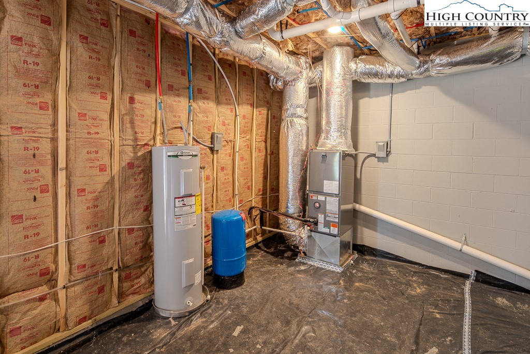
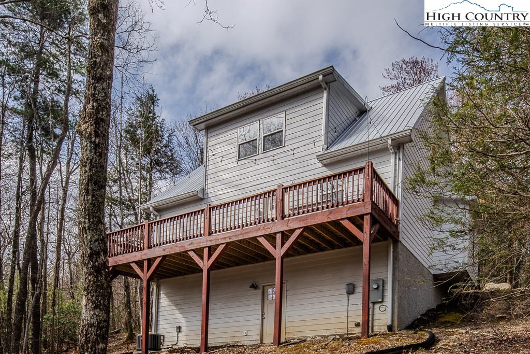
This property represents the pinnacle of modern farmhouse styling, clean lines, pitched roof, and modern amenities. It is all about practicality and comfort. Entering this home, you walk into a spacious great room. The kitchen is light and airy with granite countertops, light colored cabinetry, and stainless-steel appliances. It flows into the combined dining and living area with room to move or entertain family and friends. The primary bedroom suite adjoining the great room has ample space for a queen or king bedroom set. The bathroom features a walk-in shower, double sink vanity, and a large storage closet. There is also a main level laundry and half bath. Moving upstairs, there are two well portioned bedrooms with multiple windows which provide natural lighting. The guest bathroom boasts updated styling with tub/shower combination. Whether you are sipping tea on the covered front porch or grilling on the back deck, you can entertain or just enjoy the cool summer climate, colored leaves in fall, and emergence of spring. The property is 15 minutes from Boone, 25 minutes to W Jefferson and Blowing Rock, and five minutes from the Blue Ridge Parkway. Short drive to all High Country amenities. Best of all, NO POA!!! Long- and short-term rentals are permitted.
Listing ID:
248873
Property Type:
Single Family
Year Built:
2019
Bedrooms:
3
Bathrooms:
2 Full, 1 Half
Sqft:
1733
Acres:
0.870
Map
Latitude: 36.221615 Longitude: -81.529079
Location & Neighborhood
City: Deep Gap
County: Watauga
Area: 3-Elk, Stoney Fork (Jobs Cabin, Elk, WILKES)
Subdivision: OtherSeeRemarks
Environment
Utilities & Features
Heat: Electric, Heat Pump
Sewer: Septic Permit3 Bedroom, Sewer Appliedfor Permit
Utilities: High Speed Internet Available
Appliances: Dryer, Dishwasher, Electric Range, Microwave Hood Fan, Microwave, Refrigerator, Washer
Parking: Driveway
Interior
Fireplace: None
Sqft Living Area Above Ground: 1733
Sqft Total Living Area: 1733
Exterior
Style: Craftsman, Farmhouse
Construction
Construction: Fiber Cement, Wood Frame
Roof: Metal
Financial
Property Taxes: $1,123
Other
Price Per Sqft: $303
Price Per Acre: $603,448
The data relating this real estate listing comes in part from the High Country Multiple Listing Service ®. Real estate listings held by brokerage firms other than the owner of this website are marked with the MLS IDX logo and information about them includes the name of the listing broker. The information appearing herein has not been verified by the High Country Association of REALTORS or by any individual(s) who may be affiliated with said entities, all of whom hereby collectively and severally disclaim any and all responsibility for the accuracy of the information appearing on this website, at any time or from time to time. All such information should be independently verified by the recipient of such data. This data is not warranted for any purpose -- the information is believed accurate but not warranted.
Our agents will walk you through a home on their mobile device. Enter your details to setup an appointment.