Category
Price
Min Price
Max Price
Beds
Baths
SqFt
Acres
You must be signed into an account to save your search.
Already Have One? Sign In Now
This Listing Sold On September 30, 2025
255833 Sold On September 30, 2025
4
Beds
3
Baths
1740
Sqft
0.144
Acres
$402,000
Sold



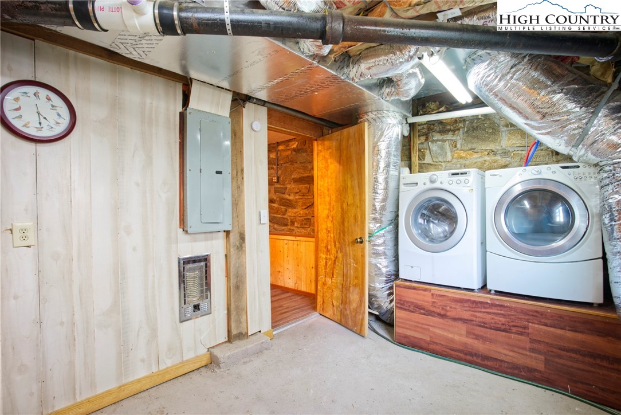



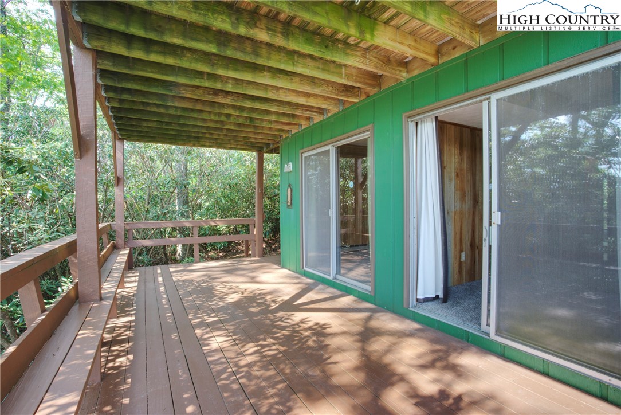
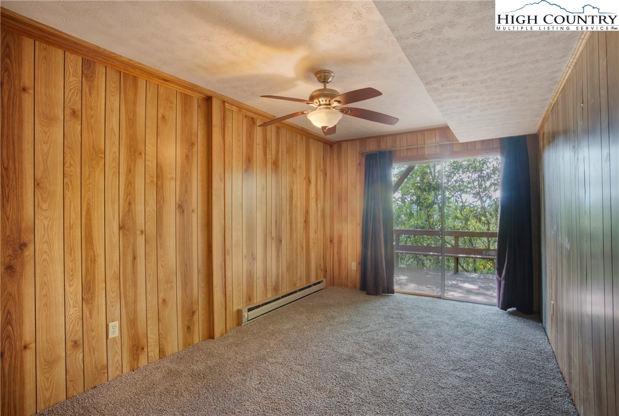
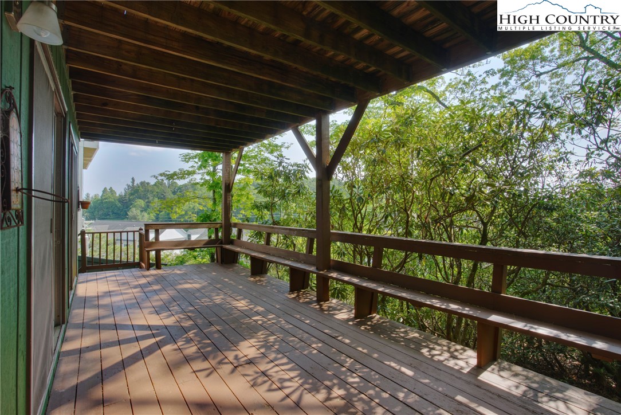












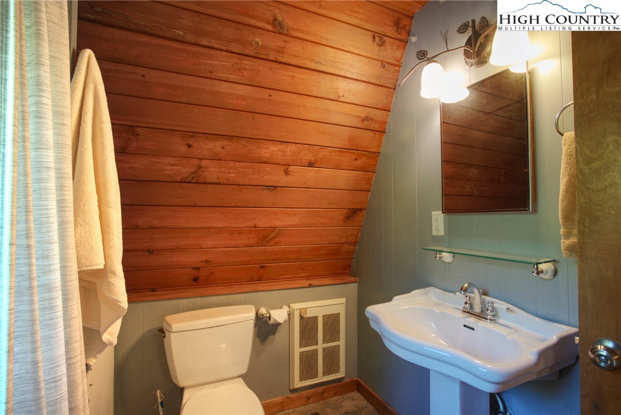


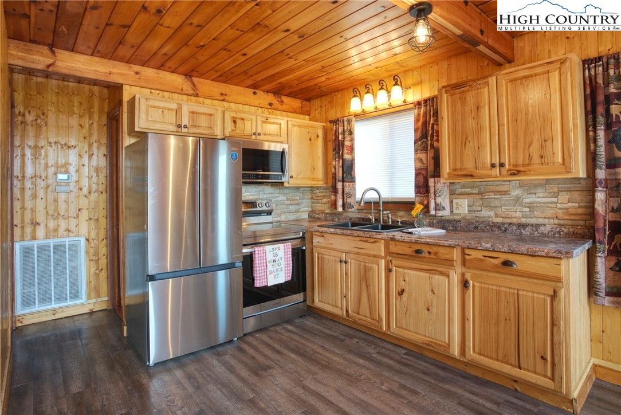

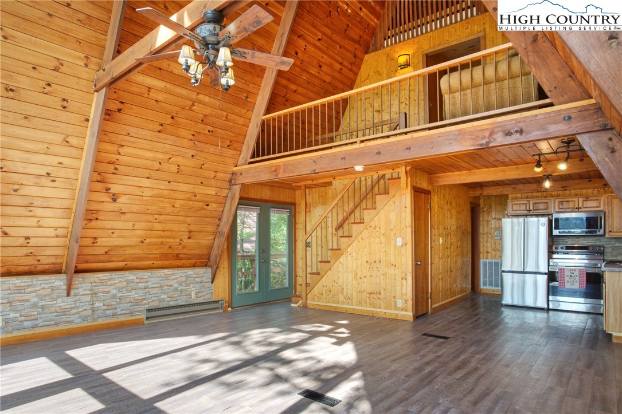




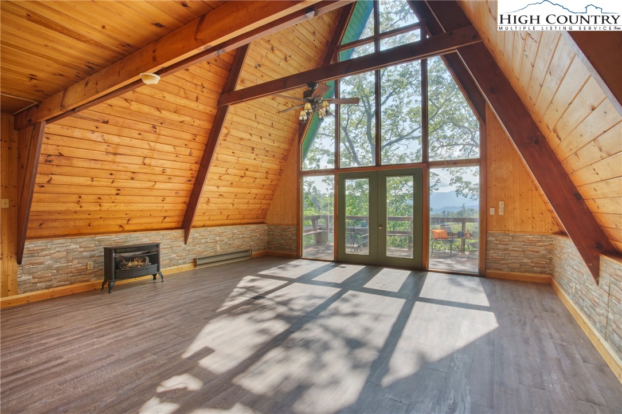

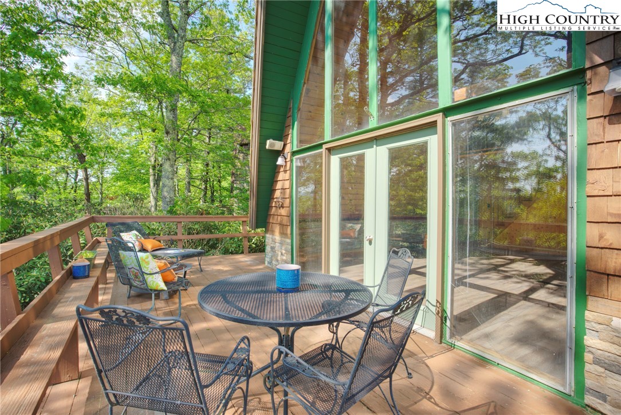
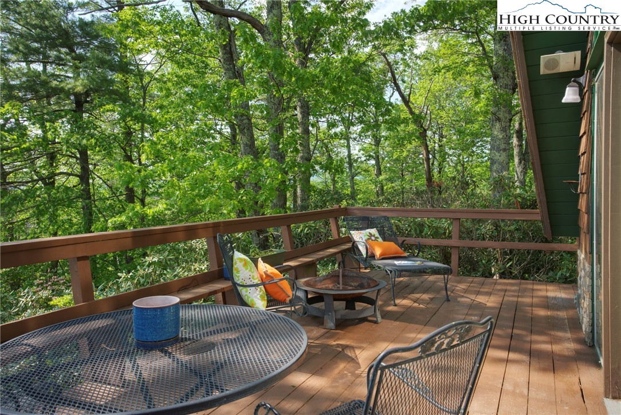
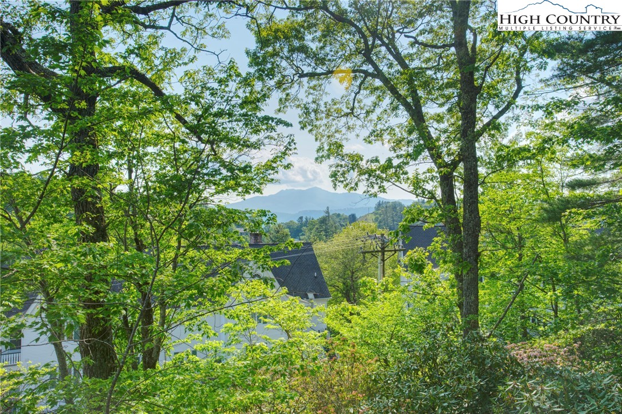
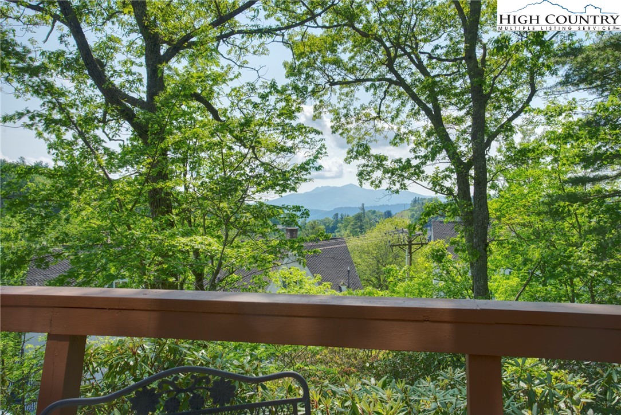
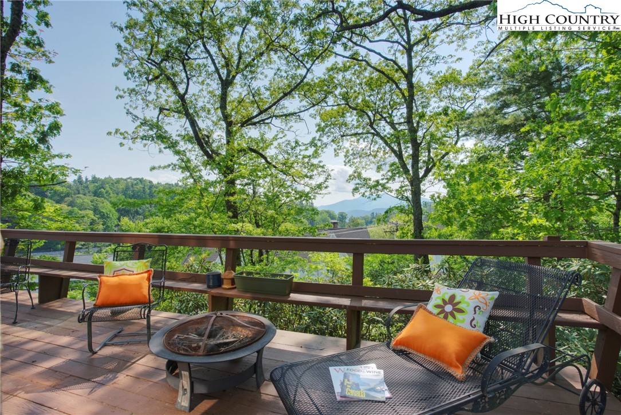


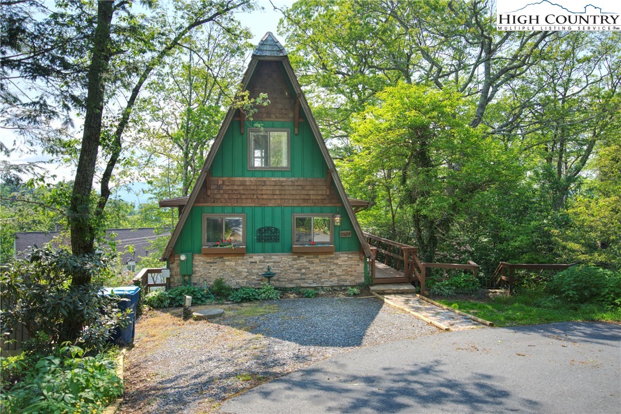
Welcome to a woodsy, character-filled home with flexible living space in one of Blowing Rock’s most loved neighborhoods. Just under 2,000 square feet, this home offers 3 living levels for room to spread out. Main street level features a bedroom & full bath with shower-over-whirlpool tub, natural wood kitchen cabinets, new electric range & fridge, plus a black double sink. Flooring throughout includes a mix of luxury vinyl, laminate, & carpet. Gas central heat & AC, backup baseboard heat, & a cozy gas stove. No short-term rentals. Upstairs, you'll find a bedroom, full bath, & lofted bonus space. Walk-out lower level has its own entrance, wraparound deck & could be used as a separate guest suite. It features a den, 2 bedrooms, full bath with dual vanities, & ample privacy. The home has a cedar shake roof (installed around 2012) & off-street parking for 2 vehicles—with space to add 2 more. Drainage pipe along southern property line, running along the fence, should be on neighbor’s property per the attorney. If you’re looking for a solid mountain home with charm, space, & options—this one checks a lot of boxes. Home has undergone significant price reductions reflecting current market, offering exceptional value. Motivated seller looking for a quick cash close.
Listing ID:
255833
Property Type:
Single Family
Year Built:
1965
Bedrooms:
4
Bathrooms:
3 Full, 0 Half
Sqft:
1740
Acres:
0.144
Map
Latitude: 36.120538 Longitude: -81.660434
Location & Neighborhood
City: Blowing Rock
County: Watauga
Area: 4-BlueRdg, BlowRck YadVall-Pattsn-Globe-CALDWLL)
Subdivision: None
Environment
Utilities & Features
Heat: Baseboard, Electric, Fireplaces, Space Heater, Wall Furnace
Sewer: Public Sewer
Utilities: High Speed Internet Available
Appliances: Dryer, Electric Range, Electric Water Heater, Refrigerator, Washer
Parking: Driveway, Gravel, Private, Shared Driveway
Interior
Fireplace: Gas, Propane
Windows: Double Hung, Window Treatments
Sqft Living Area Above Ground: 1100
Sqft Total Living Area: 1740
Exterior
Exterior: Fence, Storage, Gravel Driveway
Style: A Frame, Chalet Alpine
Construction
Construction: Wood Siding, Wood Frame
Roof: Shake, Wood
Financial
Property Taxes: $2,681
Other
Price Per Sqft: $256
The data relating this real estate listing comes in part from the High Country Multiple Listing Service ®. Real estate listings held by brokerage firms other than the owner of this website are marked with the MLS IDX logo and information about them includes the name of the listing broker. The information appearing herein has not been verified by the High Country Association of REALTORS or by any individual(s) who may be affiliated with said entities, all of whom hereby collectively and severally disclaim any and all responsibility for the accuracy of the information appearing on this website, at any time or from time to time. All such information should be independently verified by the recipient of such data. This data is not warranted for any purpose -- the information is believed accurate but not warranted.
Our agents will walk you through a home on their mobile device. Enter your details to setup an appointment.