Category
Price
Min Price
Max Price
Beds
Baths
SqFt
Acres
You must be signed into an account to save your search.
Already Have One? Sign In Now
This Listing Sold On July 28, 2020
217652 Sold On July 28, 2020
3
Beds
2
Baths
1680
Sqft
0.290
Acres
$255,000
Sold
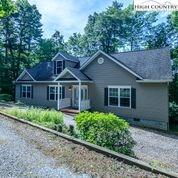
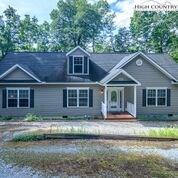
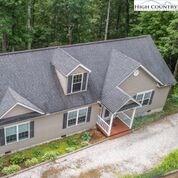
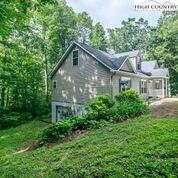
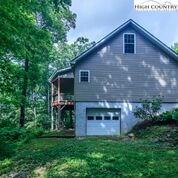
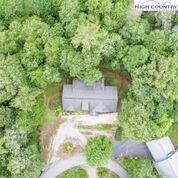
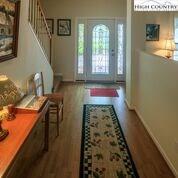
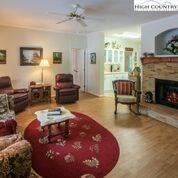
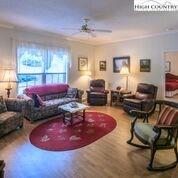
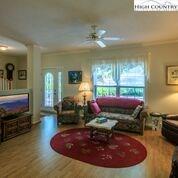
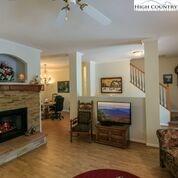
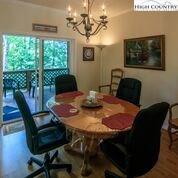
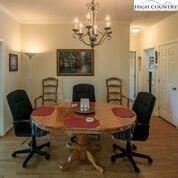
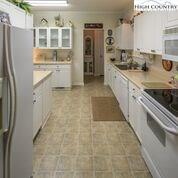
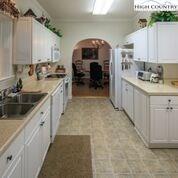
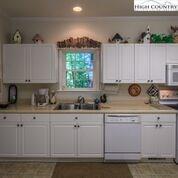
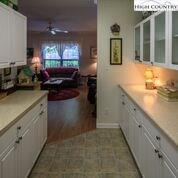
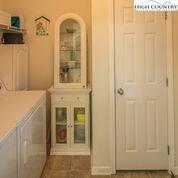
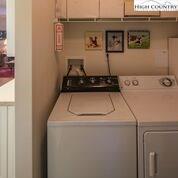
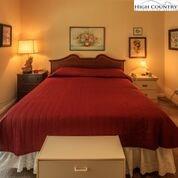
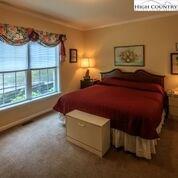
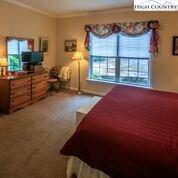
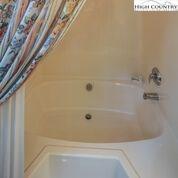
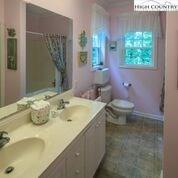
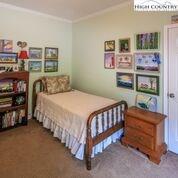
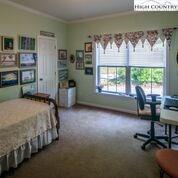
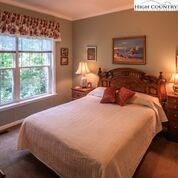
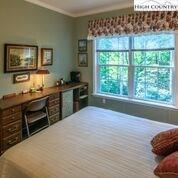
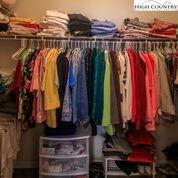
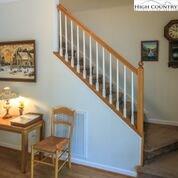
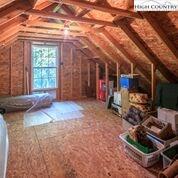
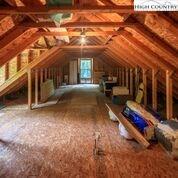
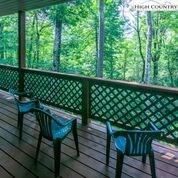
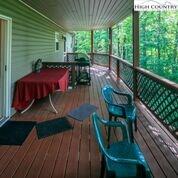
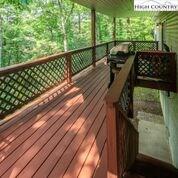
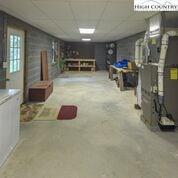
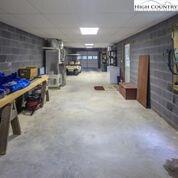
Privacy and Serenity abound on this combined two lot property. Parking galore. 2 step entry and one level living. This is an absolute " no apology home". The 3 bedroom, two bath home has been kept in immaculate condition. Owners are moving to a retirement community and are willing to bless this home to the next deserving family..Add two more bedrooms upstairs if needed or a room of your choice. Already plumed for a bath and insulated. Downstairs has workshop, garage ( big enough for car and golf carts) with an outside entrance. The covered, almost completely across back of house, deck has room for the family and friends. Watch the deer ramble in the totally wooded back Green space. Once inside of this home you realize this is the year round residence you have been looking for. Call me soon and get moved in for Thanksgiving and Christmas in the mountains. The family will love that!
Listing ID:
217652
Property Type:
Single Family
Year Built:
2004
Bedrooms:
3
Bathrooms:
2 Full, 0 Half
Sqft:
1680
Acres:
0.290
Garage/Carport:
2 Car, Basement, Golf Cart, Street Parking
Map
Latitude: 36.043917 Longitude: -81.896809
Location & Neighborhood
City: Linville
County: Avery
Area: 9-Linville
Subdivision: Linville Land Harbor
Zoning: Deed Restrictions, Residential, Subdivision
Environment
Elevation Range: 3501-4000 ft
Utilities & Features
Heat: Forced Air-Propane, Fireplace-Propane
Auxiliary Heat Source: Fireplace-Propane
Hot Water: Electric
Internet: Yes
Sewer: Community/Shared
Amenities: Furnished, High Speed Internet-Cable, Long Term Rental Permitted, Partially Wooded
Appliances: Dishwasher, Dryer, Electric Range, Garbage Disposal, Microwave Hood/Built-in, Refrigerator, Washer
Interior
Interior Amenities: 1st Floor Laundry, Furnished, Window Treatments
Fireplace: Stone, Other-See Remarks
One Level Living: Yes
Windows: Double Hung, Double Pane, Screens
Sqft Living Area Above Ground: 1680
Sqft Total Living Area: 1680
Sqft Unfinished Basement: 840
Exterior
Exterior: Vinyl
Style: Ranch
Porch / Deck: Covered, Multiple
Driveway: Private Gravel
Construction
Construction: Modular
Attic: Floored, Permanent Stairs, Walk Up
Basement: Outside Ent-Basement, Partial - Basement, Unfinish-Basement, Walkout - Basement
Garage: 2 Car, Basement, Golf Cart, Street Parking
Green Built: Energy Star Appliances
Roof: Architectural Shingle
Financial
Property Taxes: $1,263
Financing: Cash/New, Conventional
Other
Price Per Sqft: $166
Price Per Acre: $964,390
The data relating this real estate listing comes in part from the High Country Multiple Listing Service ®. Real estate listings held by brokerage firms other than the owner of this website are marked with the MLS IDX logo and information about them includes the name of the listing broker. The information appearing herein has not been verified by the High Country Association of REALTORS or by any individual(s) who may be affiliated with said entities, all of whom hereby collectively and severally disclaim any and all responsibility for the accuracy of the information appearing on this website, at any time or from time to time. All such information should be independently verified by the recipient of such data. This data is not warranted for any purpose -- the information is believed accurate but not warranted.
Our agents will walk you through a home on their mobile device. Enter your details to setup an appointment.