Category
Price
Min Price
Max Price
Beds
Baths
SqFt
Acres
You must be signed into an account to save your search.
Already Have One? Sign In Now
254431 Days on Market: 56
6
Beds
6.5
Baths
6209
Sqft
3.050
Acres
$9,900,000
For Sale
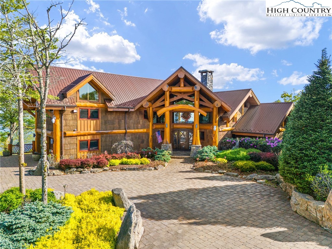
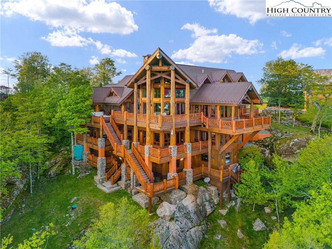
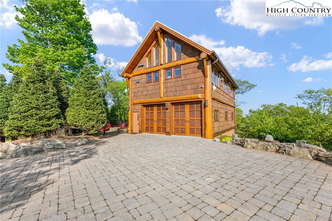
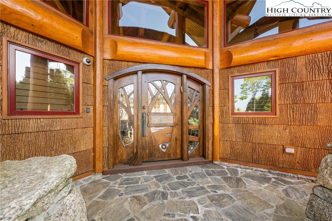
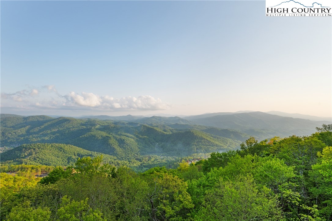
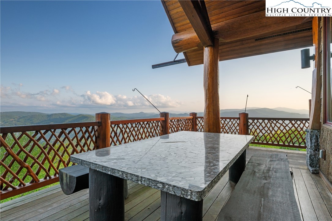

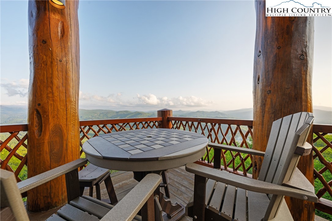
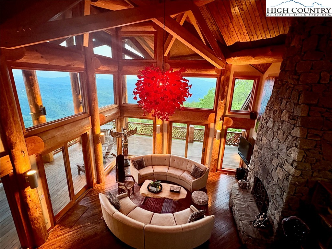
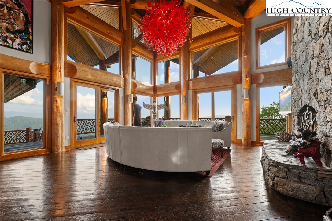
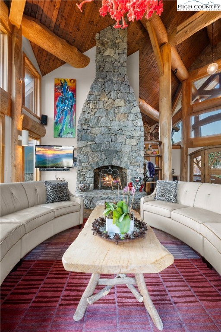

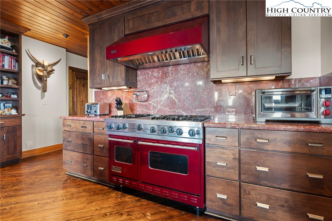
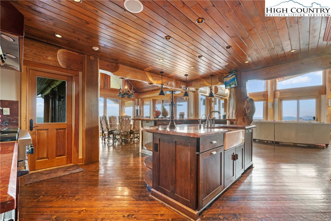
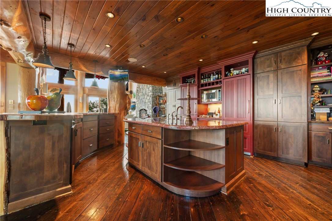
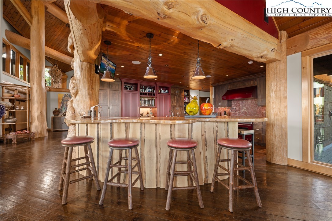
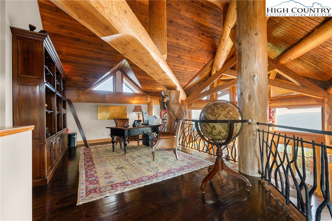

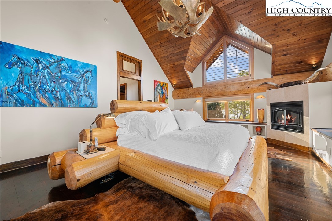
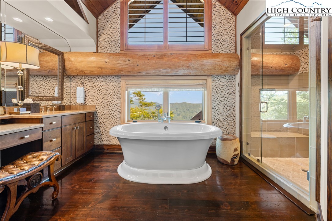
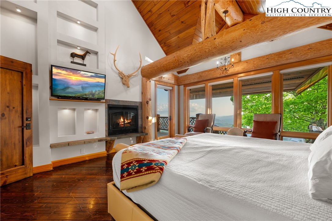
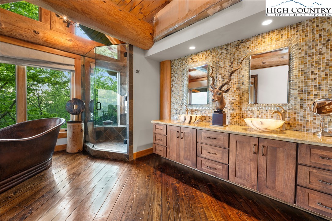
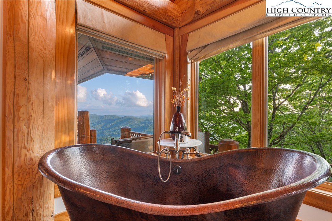
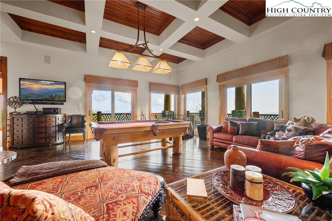
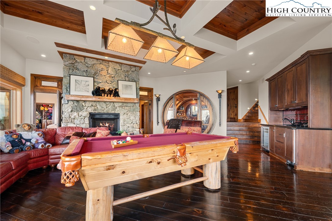
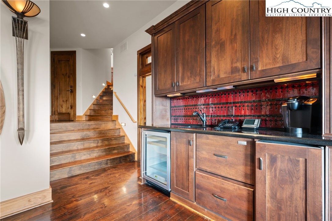
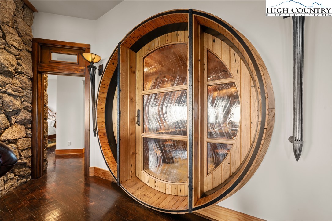
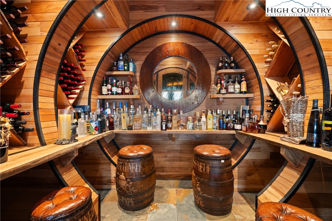
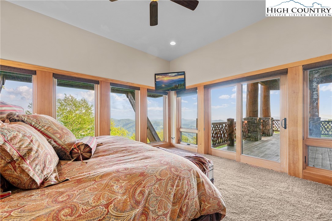
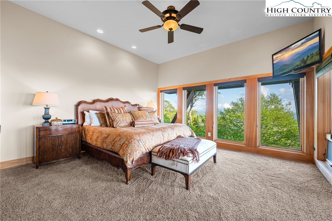
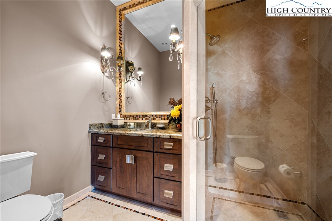
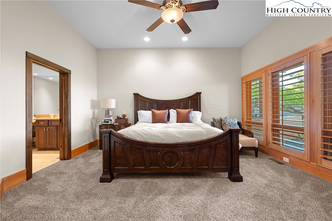
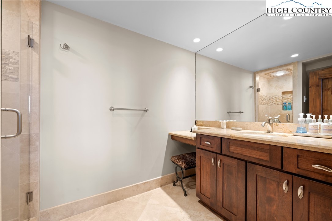
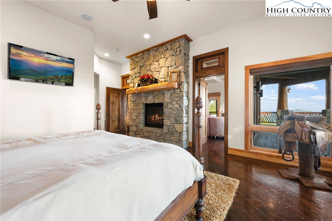

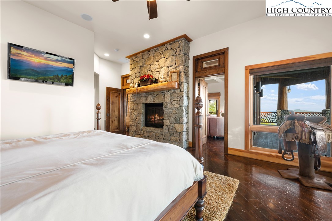
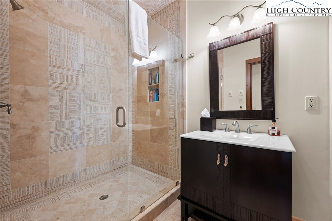
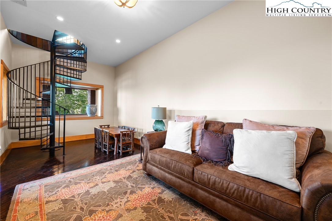
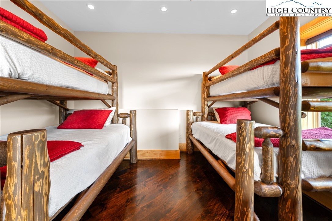
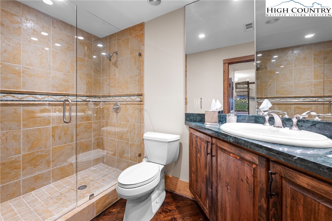

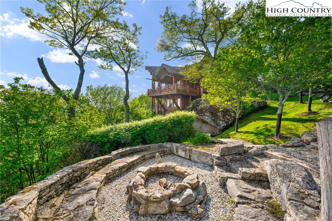
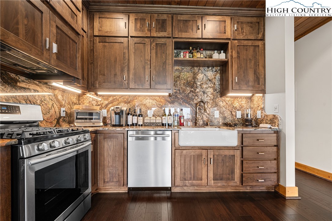
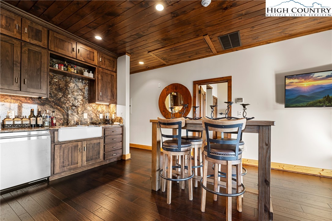
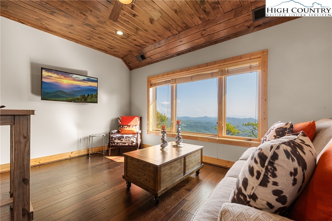
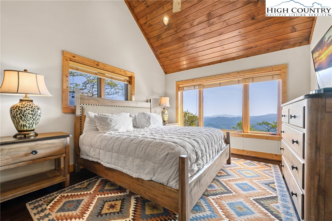
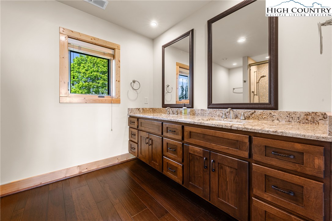
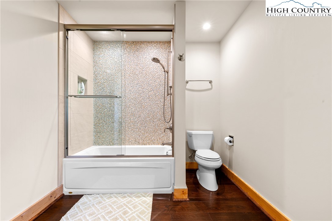
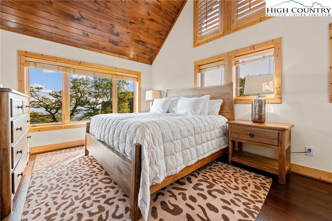
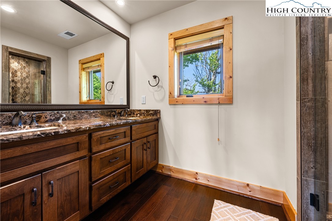
Perched on a pristine ridge with endless views of the Blue Ridge Mountains, this extraordinary timber frame estate blends mountain elegance with timeless craftsmanship. From the moment you arrive, you're greeted by the grandeur of hand-hewn beams, soaring ceilings, and panoramic vistas that stretch for miles in every direction. Upon entering the home, your eyes are immediately drawn to the dramatic glass floor in the foyer, offering a breathtaking view down into the custom wine cellar below—a striking design feature that sets the tone for the artistic and luxurious details throughout. The great room is a statement of sophistication—anchored by a stunning Chihuly-style chandelier suspended beneath vaulted trusses, casting artful light across the warm wood interior. Walls of glass blur the lines between indoors and out, inviting the mountains into every living space. The gourmet kitchen is designed for entertaining, featuring custom cabinetry, high-end appliances, and a spacious island for gathering. The primary suite is a sanctuary with a spa-like bath, walk-in closet, and direct access to a view-soaked terrace. This estate includes both an attached two-car garage and a detached two-car garage with a fully appointed guest apartment above. The apartment offers 2 bedrooms and 2 full bathrooms, along with a full kitchen, living area, and separate entrance—thoughtfully designed to accommodate extended family, guests, or use as an upscale rental. Whether hosting grand events or enjoying peaceful mornings with coffee over the clouds, this property offers unmatched serenity, style, and space—just minutes from premier hiking, vineyards, and charming mountain towns.
Listing ID:
254431
Property Type:
Single Family
Year Built:
2006
Bedrooms:
6
Bathrooms:
6 Full, 1 Half
Sqft:
6209
Acres:
3.050
Map
Latitude: 36.189659 Longitude: -81.903106
Location & Neighborhood
City: Banner Elk
County: Avery
Area: 8-Banner Elk
Subdivision: The Lodges At Eagles Nest
Environment
Utilities & Features
Heat: Forced Air, Fireplaces, Gas, Propane, Wood, Zoned
Sewer: Septic Permit5 Or More Bedroom, Septic Tank
Utilities: High Speed Internet Available, Septic Available
Appliances: Convection Oven, Dryer, Dishwasher, Exhaust Fan, Electric Water Heater, Freezer, Microwave, Range, Refrigerator, Washer, Energy Star Qualified Appliances
Parking: Attached, Driveway, Detached, Garage, Oversized, Three Or More Spaces
Interior
Fireplace: Three, Gas, Stone, Vented, Propane, Wood Burning
Windows: Casement Windows, Double Hung, Double Pane Windows, Screens, Storm Windows, Window Treatments
Sqft Living Area Above Ground: 3448
Sqft Total Living Area: 6209
Exterior
Exterior: Fence, Fire Pit, Hot Tub Spa, Storage
Style: Craftsman, Log Home, Mountain
Construction
Construction: Block, Frame, Log, Log Siding, Stucco, Wood Siding
Green Built: Appliances, Insulation
Roof: Metal
Financial
Property Taxes: $8,962
Other
Price Per Sqft: $1,594
Price Per Acre: $3,245,902
The data relating this real estate listing comes in part from the High Country Multiple Listing Service ®. Real estate listings held by brokerage firms other than the owner of this website are marked with the MLS IDX logo and information about them includes the name of the listing broker. The information appearing herein has not been verified by the High Country Association of REALTORS or by any individual(s) who may be affiliated with said entities, all of whom hereby collectively and severally disclaim any and all responsibility for the accuracy of the information appearing on this website, at any time or from time to time. All such information should be independently verified by the recipient of such data. This data is not warranted for any purpose -- the information is believed accurate but not warranted.
Our agents will walk you through a home on their mobile device. Enter your details to setup an appointment.