Category
Price
Min Price
Max Price
Beds
Baths
SqFt
Acres
You must be signed into an account to save your search.
Already Have One? Sign In Now
This Listing Sold On October 28, 2025
256340 Sold On October 28, 2025
2
Beds
3.5
Baths
2500
Sqft
0.230
Acres
$1,317,000
Sold
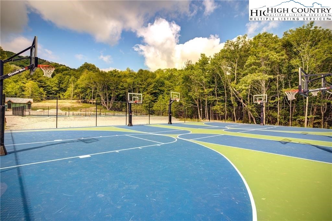
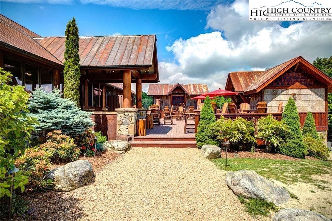
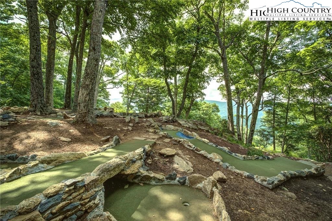
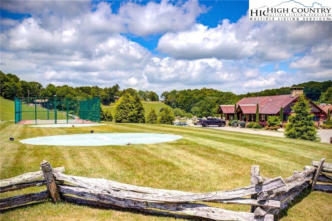
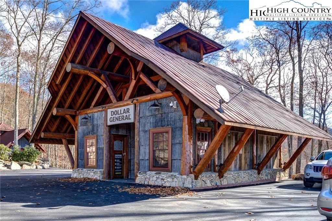
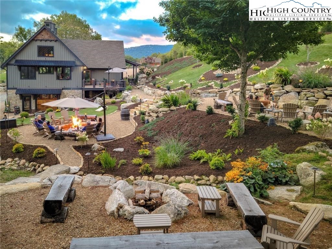
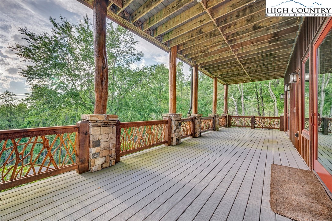
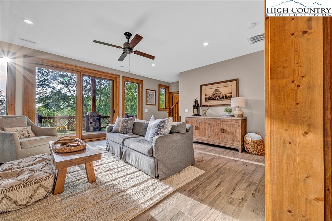
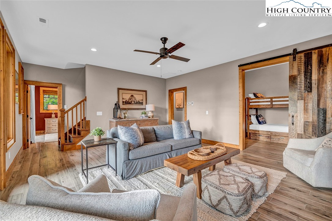
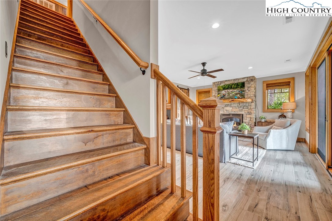
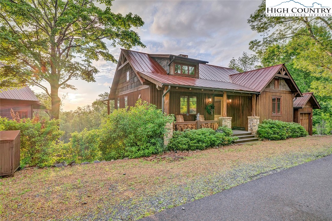
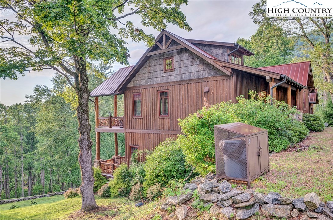
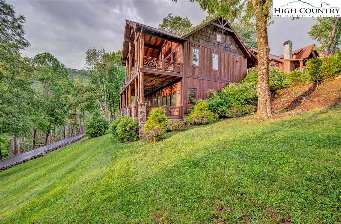
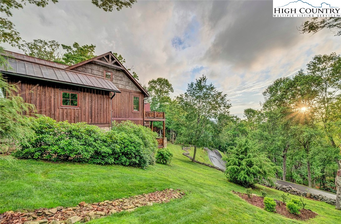
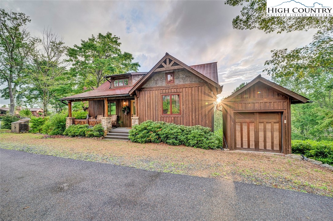
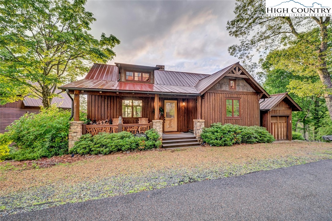
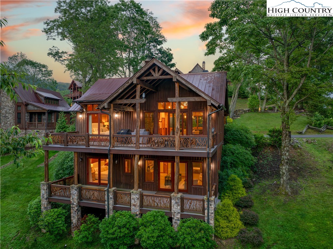
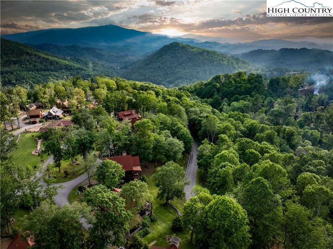
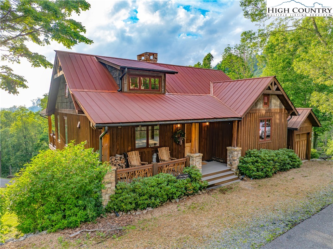
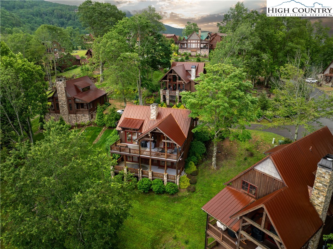
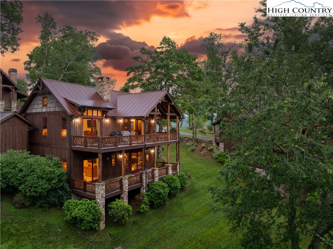
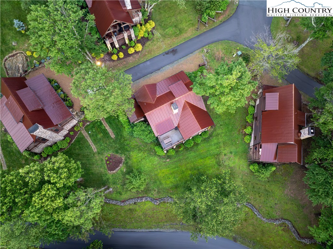
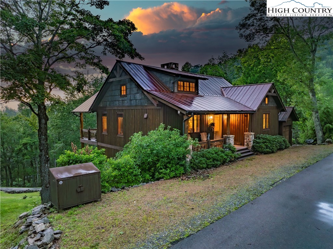
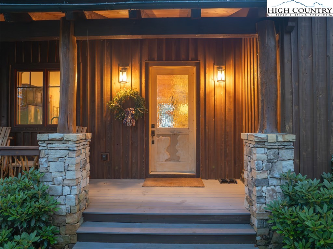
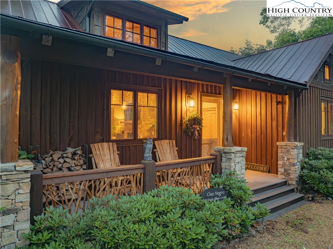
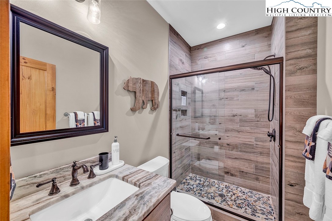
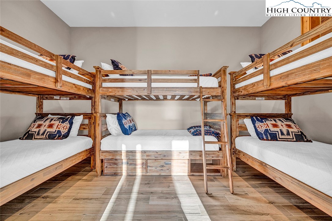
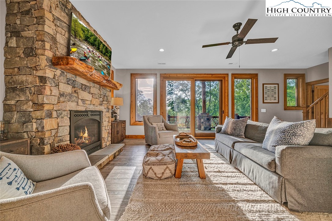
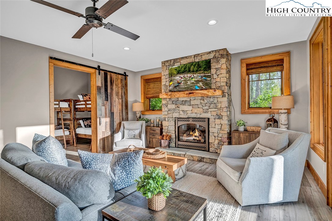
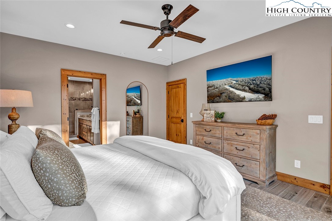
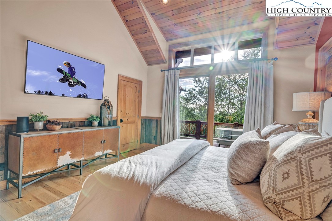
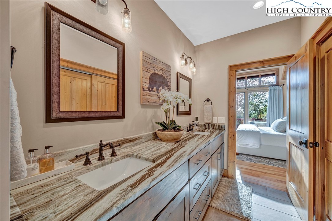
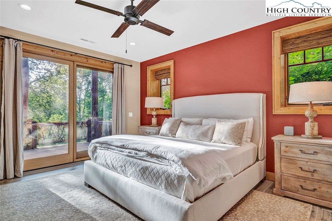
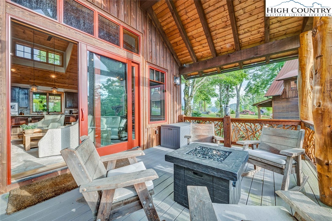
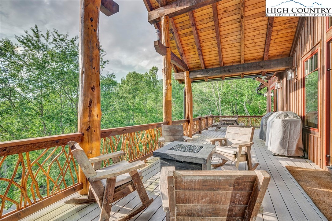
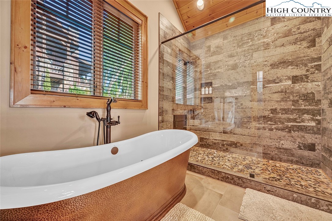
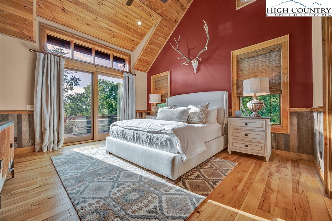
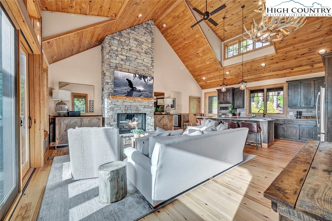
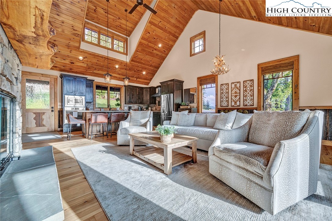
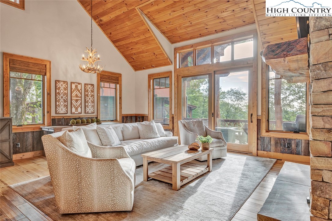
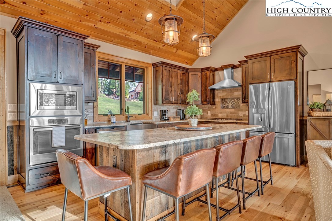
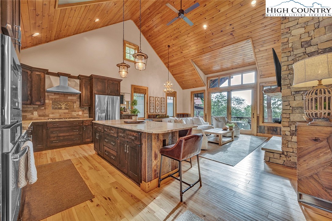
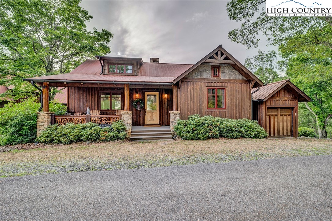
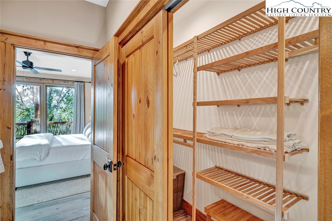
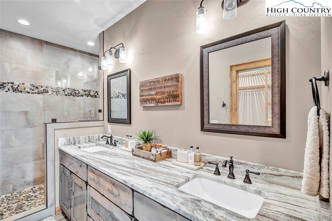
Welcome to 30 Eagle Village Circle, a thoughtfully designed mountain retreat nestled in the Village section of The Lodges at Eagles Nest. This open-concept home features 2 bedrooms, a spacious bunk room, 3.5 baths, and a detached UTV garage that provides additional storage. Enjoy two cozy living areas, each with its own fireplace, and two decks covered/open that offer great spots for relaxing or entertaining in the fresh mountain air. Conveniently located on the front side of the mountain between Great Camp and the Front Gate. It is less than 10 minutes from downtown Banner Elk, which offers dining, shopping, and everything the High Country has to offer. Inside, you'll find hardwood floors, granite countertops, heated bathroom floor and quality finishes throughout. It’s offered fully furnished and move-in ready, with yard maintenance included through the HOA—making it an easy, low-maintenance option for full-time or part-time living. Eagles Nest is one of the area's top gated communities, with unmatched amenities including a brand-new restaurant, on-site winery, and seasonal concert series. Outdoor lovers will enjoy hiking and ATV trails, fishing, a climbing tower, and courts for tennis, basketball, and pickleball—plus Great Camp, ball fields, and the Sportsman’s Grille. Whether you’re seeking a peaceful primary residence, a getaway retreat, or a home that can welcome friends and family when needed, this property offers comfort, convenience, and community in one of the High Country’s best locations.
Listing ID:
256340
Property Type:
Single Family
Year Built:
2016
Bedrooms:
2
Bathrooms:
3 Full, 1 Half
Sqft:
2500
Acres:
0.230
Map
Latitude: 36.181325 Longitude: -81.914036
Location & Neighborhood
City: Banner Elk
County: Avery
Area: 8-Banner Elk
Subdivision: The Lodges At Eagles Nest
Environment
Utilities & Features
Heat: Electric, Forced Air, Fireplaces, Propane
Sewer: Sewer Applied For Permit
Utilities: High Speed Internet Available
Appliances: Built In Oven, Dryer, Dishwasher, Exhaust Fan, Gas Cooktop, Microwave, Refrigerator, Washer
Parking: Detached, Garage, Other, See Remarks
Interior
Fireplace: Stone, Propane
Windows: Window Treatments
Sqft Living Area Above Ground: 1250
Sqft Total Living Area: 2500
Exterior
Style: Mountain
Construction
Construction: Stone, Wood Siding, Wood Frame
Roof: Metal
Financial
Property Taxes: $3,023
Other
Price Per Sqft: $580
Price Per Acre: $6,304,348
The data relating this real estate listing comes in part from the High Country Multiple Listing Service ®. Real estate listings held by brokerage firms other than the owner of this website are marked with the MLS IDX logo and information about them includes the name of the listing broker. The information appearing herein has not been verified by the High Country Association of REALTORS or by any individual(s) who may be affiliated with said entities, all of whom hereby collectively and severally disclaim any and all responsibility for the accuracy of the information appearing on this website, at any time or from time to time. All such information should be independently verified by the recipient of such data. This data is not warranted for any purpose -- the information is believed accurate but not warranted.
Our agents will walk you through a home on their mobile device. Enter your details to setup an appointment.