Category
Price
Min Price
Max Price
Beds
Baths
SqFt
Acres
You must be signed into an account to save your search.
Already Have One? Sign In Now
This Listing Sold On February 6, 2024
246904 Sold On February 6, 2024
2
Beds
2
Baths
998
Sqft
0.000
Acres
$287,900
Sold
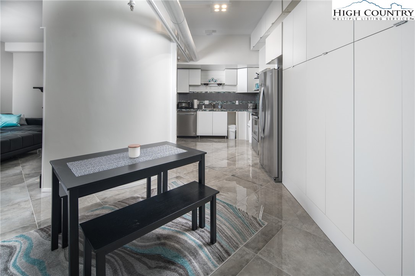
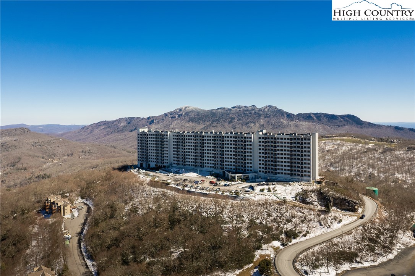
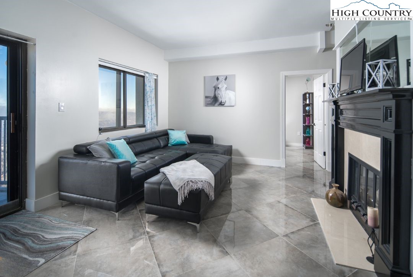
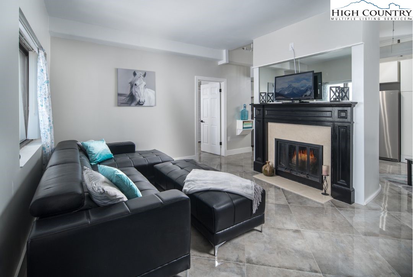
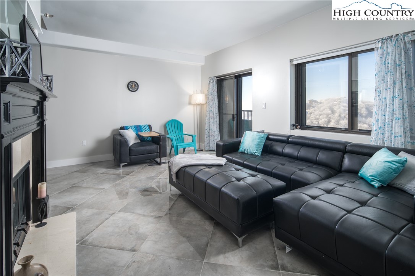
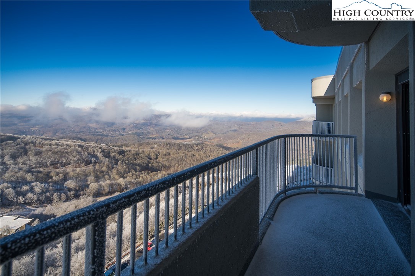
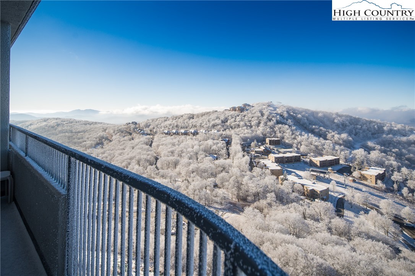
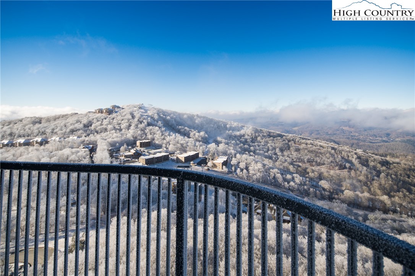
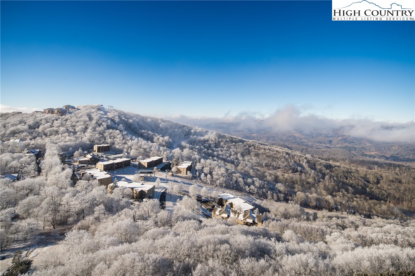
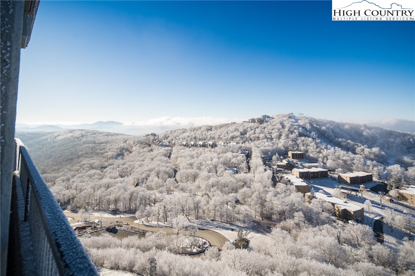
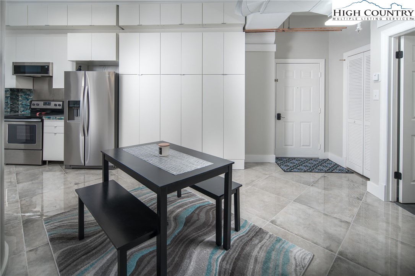
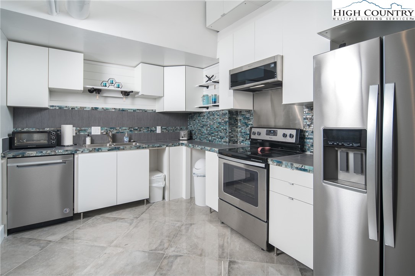
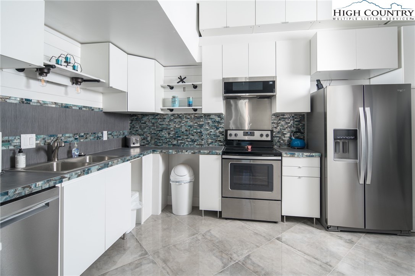
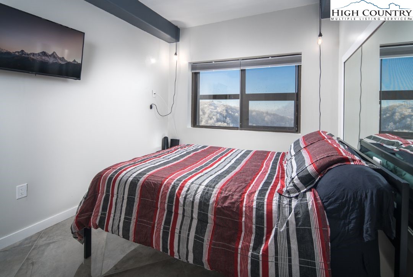
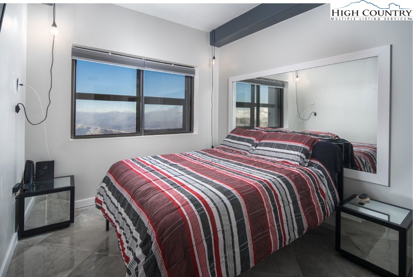
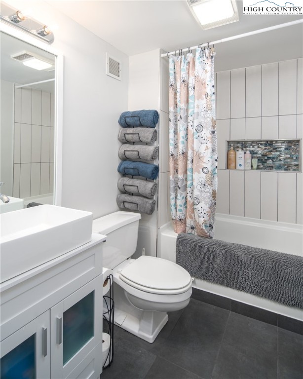
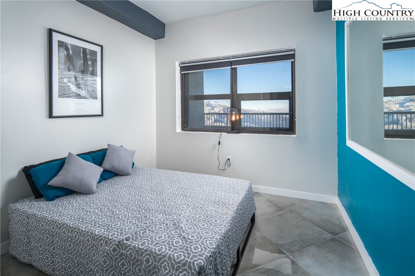
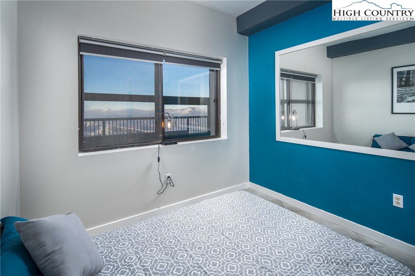
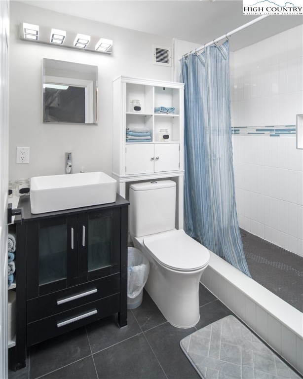
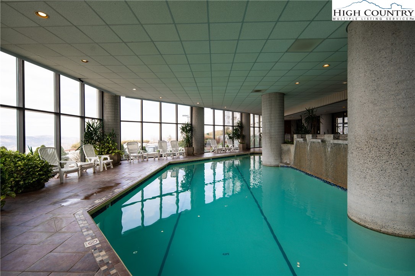
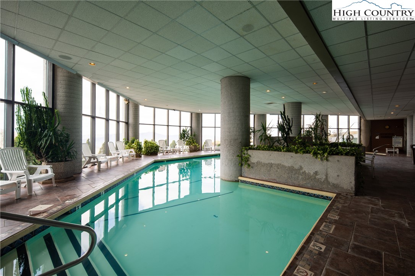
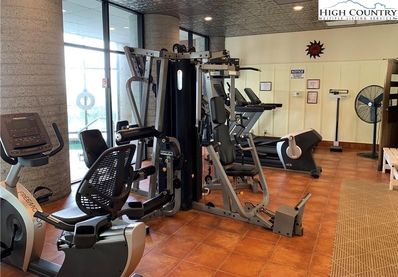
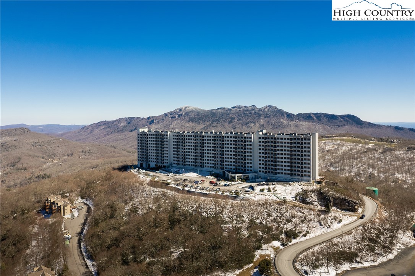
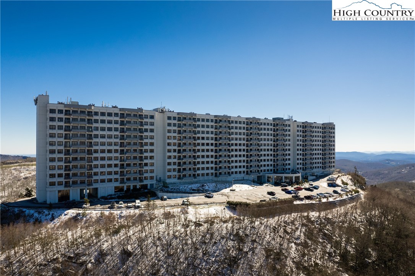
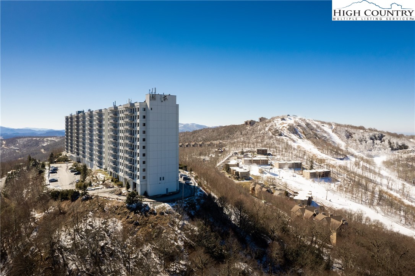
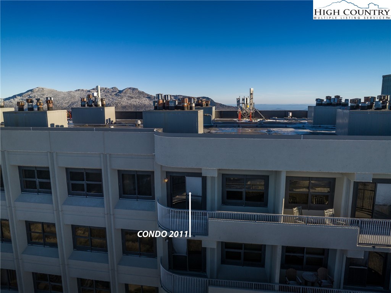
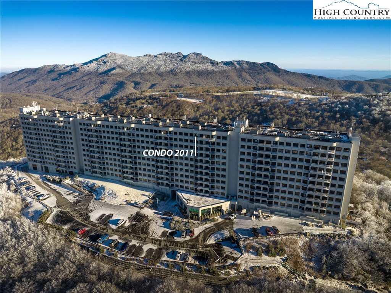
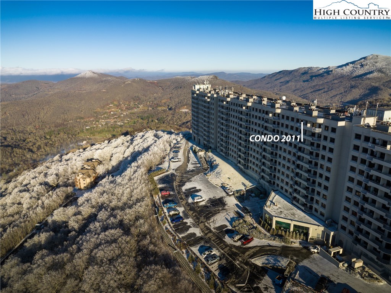
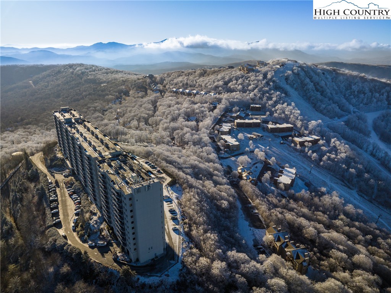
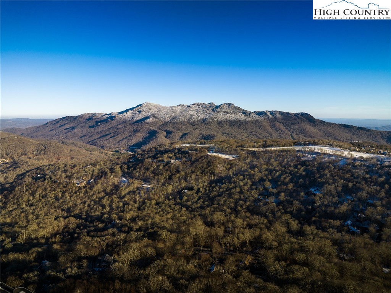

Introducing an exquisite top-floor unit boasting breathtaking slope-side and sunset views. This 2BR/2BA Sugar Top fully renovated condo has undergone a modern transformation, resulting in an unparalleled living experience. Enhancements include elements that no other unit has such as a soundproofed front wall and new, exposed HVAC ducting for a modern loft appeal. The dining and kitchen areas have been harmoniously expanded, creating a sense of grandeur with soaring ceilings and increased square footage that can only be found in this unit. Nestled within the unit, you'll discover an abundance of coveted floor-to-ceiling storage as well as additional storage over the guest bedroom, guaranteeing that every item has its designated place. Prepare to be greeted by the elegance of 24x24 tile flooring, which gracefully flows throughout the entirety of the unit. The unit has an all-new kitchen and bathrooms with new appliances, garbage disposal, plumbing, cabinetry, light and plumbing fixtures, electrical wiring and fresh paint throughout. The unit is partially furnished and includes a stackable washer and dryer. The Sugar Top community will exceed your expectations with its unparalleled amenities, including an indoor swimming pool, sauna, hot tub, fitness center, front desk services, and 24-hour security, ensuring a lifestyle of ultimate comfort and tranquility. Situated in a prime, central location, this remarkable condo offers convenient access to Sugar Mountain Ski Resort, downtown Banner Elk, Beech Mountain, Grandfather Mountain, and all the wonders the High Country has to offer. Immerse yourself in this idyllic mountain retreat surrounded by natural beauty and endless opportunities for adventure. Don't miss out on the chance to make this dream home yours. Experience the pinnacle of luxury living in this remarkable Sugar Top condo.
Listing ID:
246904
Property Type:
Condominium
Year Built:
1983
Bedrooms:
2
Bathrooms:
2 Full, 0 Half
Sqft:
998
Acres:
0.000
Map
Latitude: 36.122242 Longitude: -81.869840
Location & Neighborhood
City: Sugar Mountain
County: Avery
Area: 8-Banner Elk
Subdivision: Sugar Top
Environment
Utilities & Features
Heat: Electric, Forced Air
Sewer: Public Sewer
Utilities: High Speed Internet Available
Appliances: Dishwasher, Electric Range, Disposal, Microwave Hood Fan, Microwave, Refrigerator
Parking: No Garage
Interior
Fireplace: One
Sqft Living Area Above Ground: 998
Sqft Total Living Area: 998
Exterior
Exterior: Elevator, Hot Tub Spa, Pool
Style: Contemporary
Construction
Construction: Block, Masonry, Steel Frame
Roof: Other, See Remarks
Financial
Property Taxes: $1,081
Other
Price Per Sqft: $288
The data relating this real estate listing comes in part from the High Country Multiple Listing Service ®. Real estate listings held by brokerage firms other than the owner of this website are marked with the MLS IDX logo and information about them includes the name of the listing broker. The information appearing herein has not been verified by the High Country Association of REALTORS or by any individual(s) who may be affiliated with said entities, all of whom hereby collectively and severally disclaim any and all responsibility for the accuracy of the information appearing on this website, at any time or from time to time. All such information should be independently verified by the recipient of such data. This data is not warranted for any purpose -- the information is believed accurate but not warranted.
Our agents will walk you through a home on their mobile device. Enter your details to setup an appointment.