Category
Price
Min Price
Max Price
Beds
Baths
SqFt
Acres
You must be signed into an account to save your search.
Already Have One? Sign In Now
256223 Days on Market: 52
2
Beds
2
Baths
988
Sqft
0.000
Acres
$399,999
For Sale
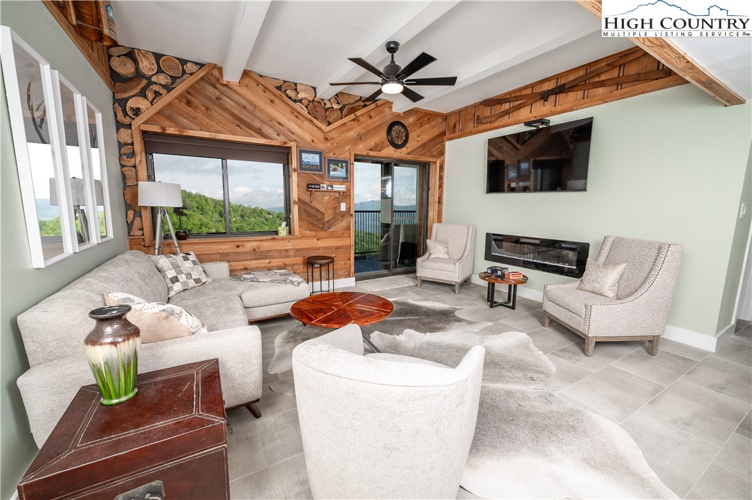
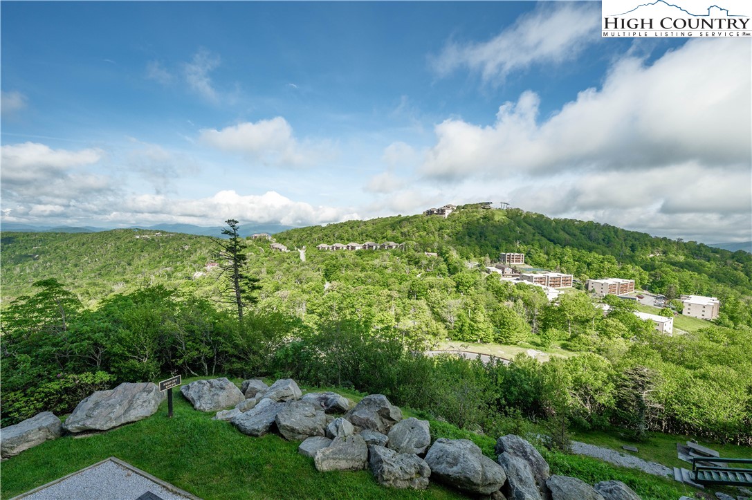
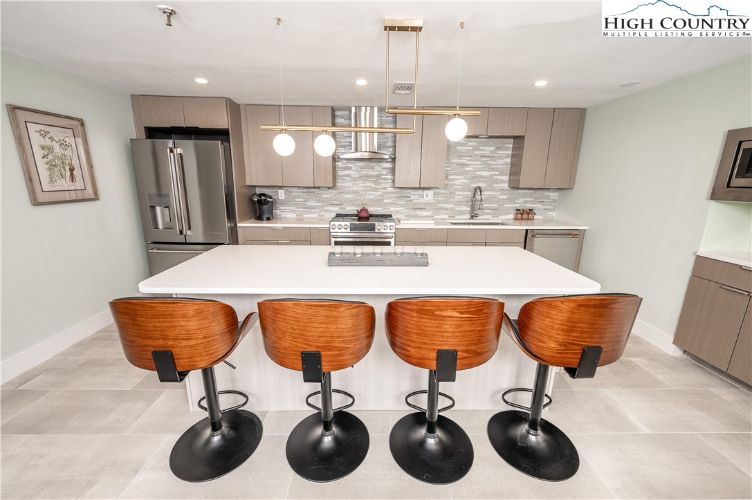
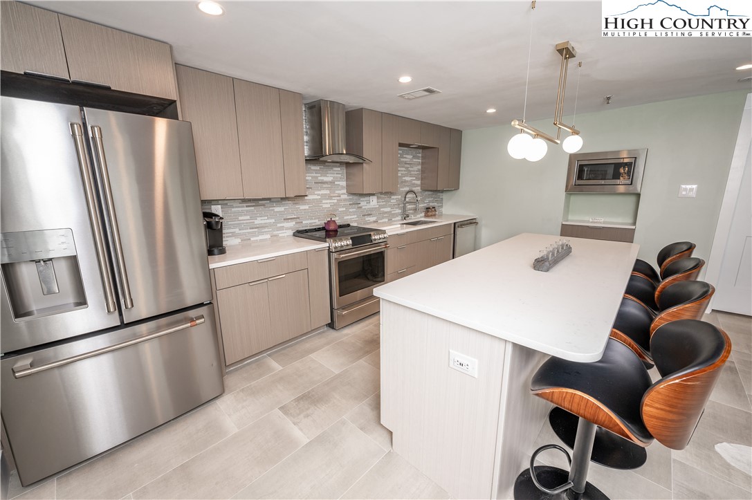
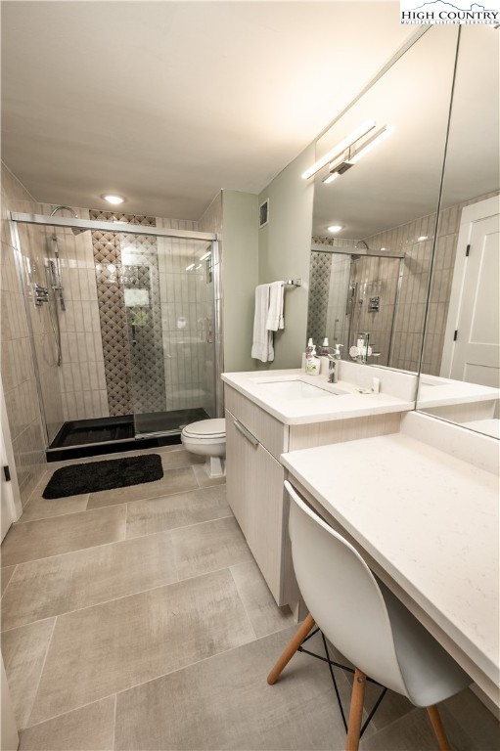
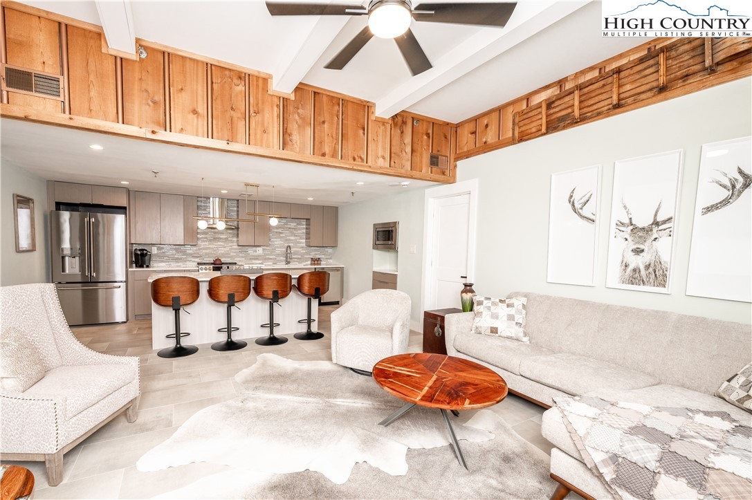
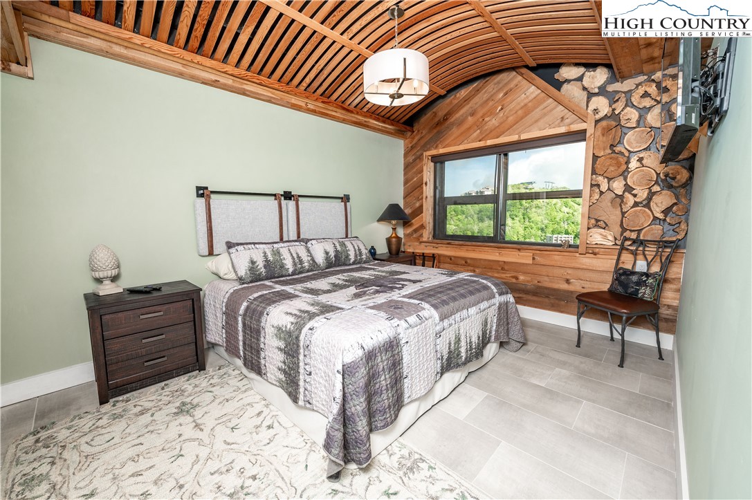
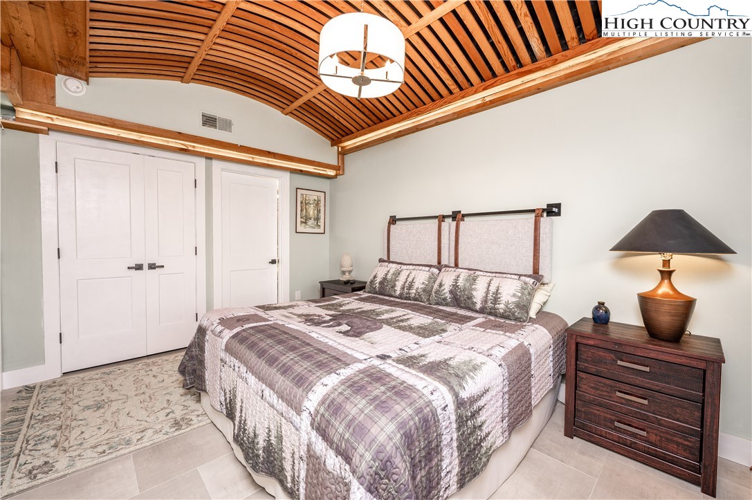

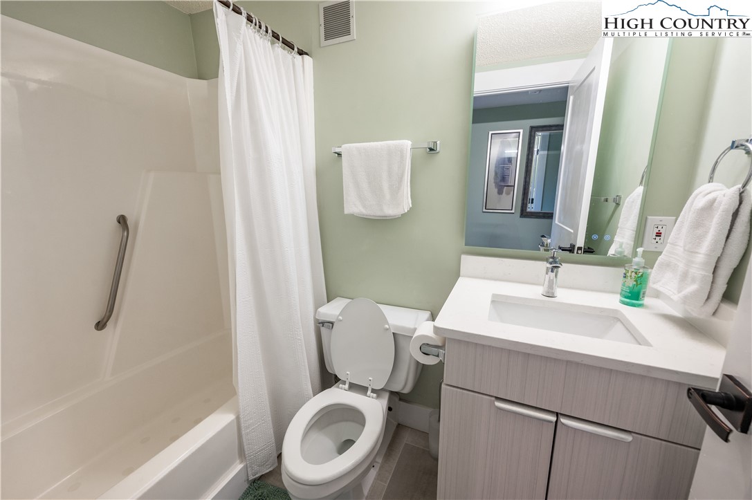
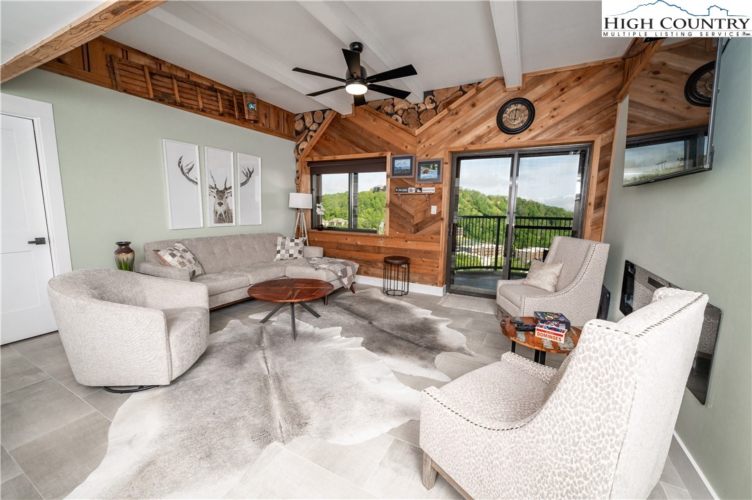
Escape to this renovated corner unit in Sugar Top Resort, where rustic charm meets modern mountain living! Imagine waking up to breathtaking long-range mountain views. This condo has been thoughtfully upgraded to provide a spacious and functional layout. The fireplace has been removed to create a large kitchen island for dining, entertaining and preparing meals. The chef's kitchen features Cafe appliances and a convection microwave oven for culinary enthusiasts. Walls have been moved to expand the bedrooms, offering increased space and comfort. Enjoy the convenience of a walk-in closet in the primary bedroom. The large primary bathroom includes a vanity next to the sink for added convenience. Throughout the condo, you'll find rustic wood finishes that complement the natural beauty of the surroundings. The unit comes fully loaded and fully furnished. As a resident of Sugar Top, you'll have access to a full suite of resort-style amenities, including a heated indoor pool, hot tubs, saunas, and a fitness center. Sugar Top provides residents with conveniences such as an elevator, front desk, and 24 hour security. A small convenience store is located in the lobby offering all the essentials. Schedule a showing today and discover convenient. Schedule a showing today, and discover one of Sugar Top's most luxurious units available.
Listing ID:
256223
Property Type:
Condominium
Year Built:
1983
Bedrooms:
2
Bathrooms:
2 Full, 0 Half
Sqft:
988
Acres:
0.000
Map
Latitude: 36.122109 Longitude: -81.869109
Location & Neighborhood
City: Sugar Mountain
County: Avery
Area: 8-Banner Elk
Subdivision: Sugar Top
Environment
Utilities & Features
Heat: Electric, Forced Air, Other, See Remarks
Sewer: Public Sewer
Utilities: High Speed Internet Available
Appliances: Convection Oven, Dryer, Exhaust Fan, Electric Range, Electric Water Heater, Microwave, Refrigerator, Washer
Parking: No Garage
Interior
Fireplace: None
Sqft Living Area Above Ground: 988
Sqft Total Living Area: 988
Exterior
Exterior: Elevator
Style: Other, See Remarks
Construction
Construction: Masonry, Concrete, Steel Frame
Roof: Built Up
Financial
Property Taxes: $873
Other
Price Per Sqft: $405
The data relating this real estate listing comes in part from the High Country Multiple Listing Service ®. Real estate listings held by brokerage firms other than the owner of this website are marked with the MLS IDX logo and information about them includes the name of the listing broker. The information appearing herein has not been verified by the High Country Association of REALTORS or by any individual(s) who may be affiliated with said entities, all of whom hereby collectively and severally disclaim any and all responsibility for the accuracy of the information appearing on this website, at any time or from time to time. All such information should be independently verified by the recipient of such data. This data is not warranted for any purpose -- the information is believed accurate but not warranted.
Our agents will walk you through a home on their mobile device. Enter your details to setup an appointment.