Category
Price
Min Price
Max Price
Beds
Baths
SqFt
Acres
You must be signed into an account to save your search.
Already Have One? Sign In Now
256917 Days on Market: 47
2
Beds
2
Baths
988
Sqft
0.000
Acres
$284,000
For Sale
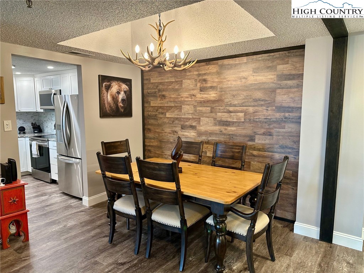
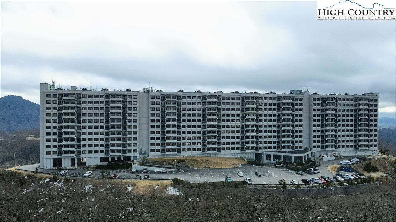
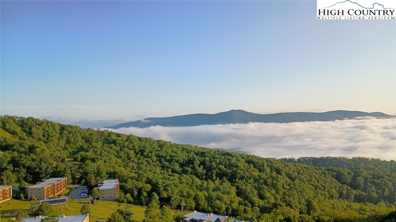




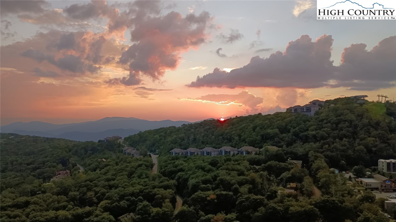



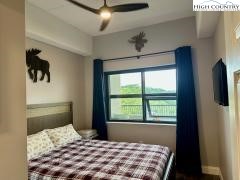
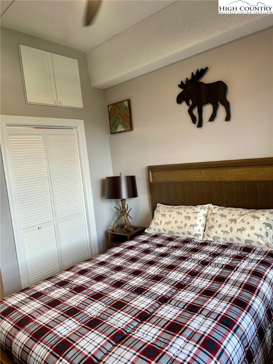
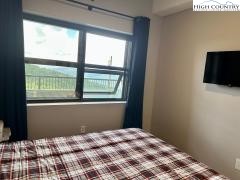
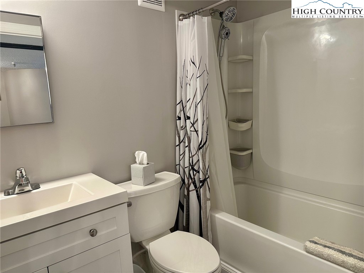
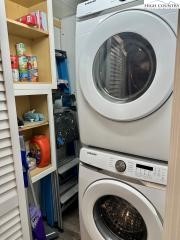
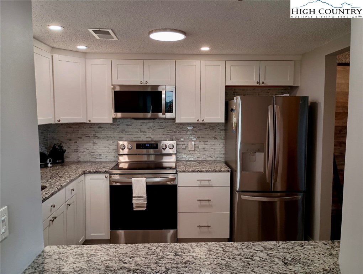
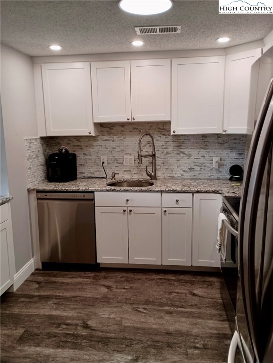
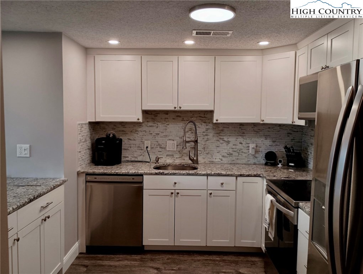
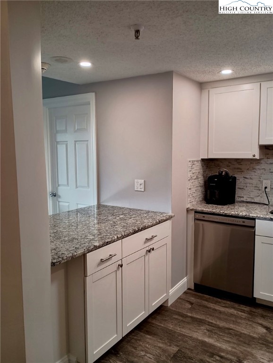
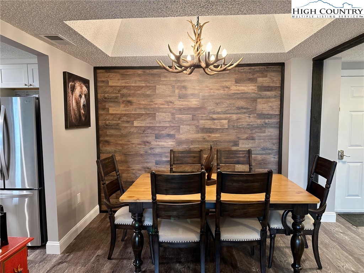
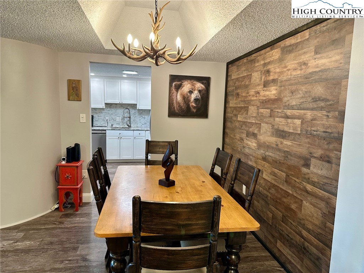
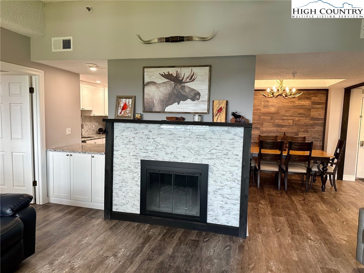
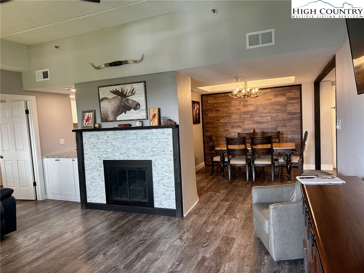
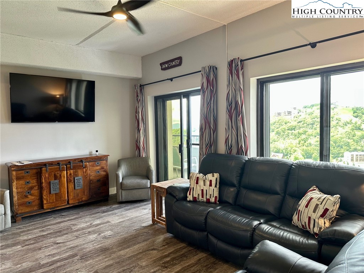
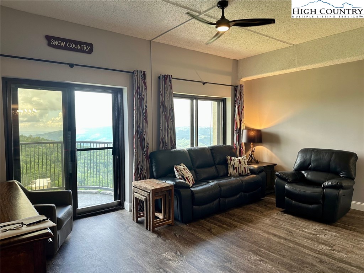
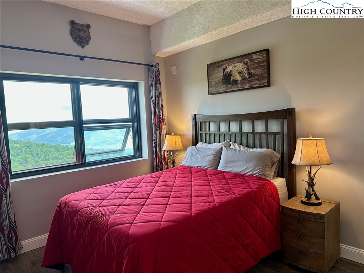
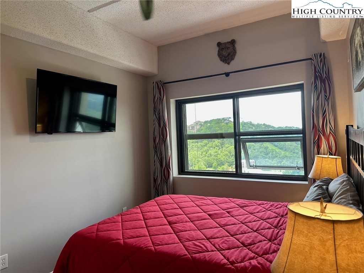
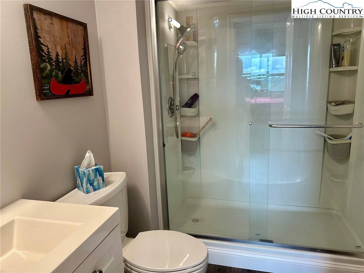
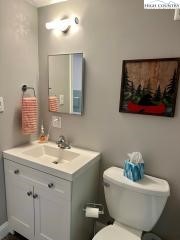
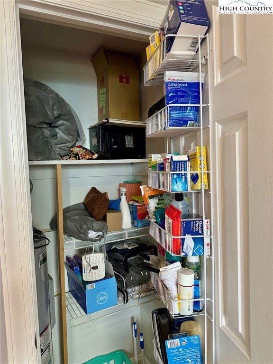
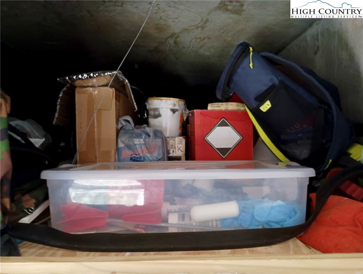
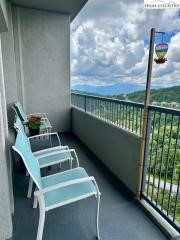
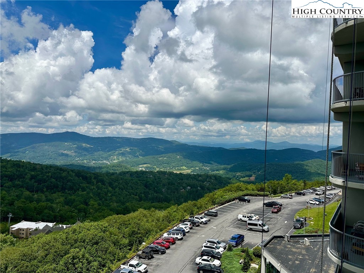
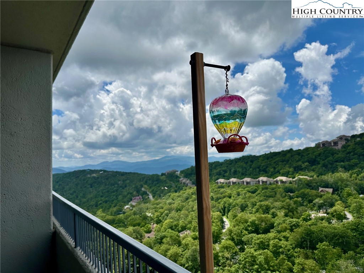
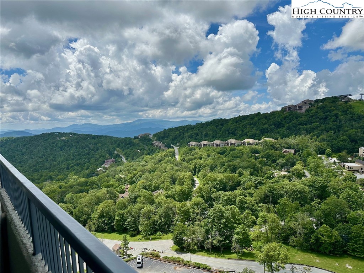
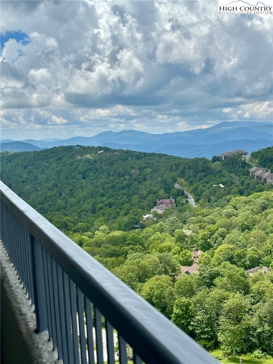
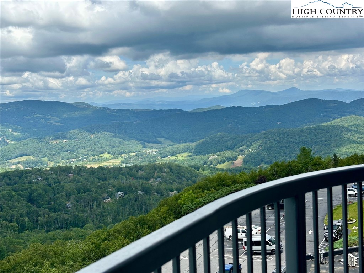
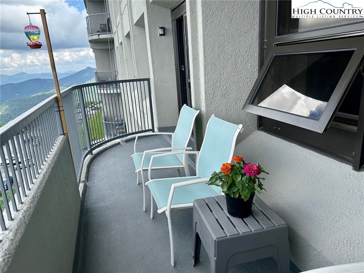


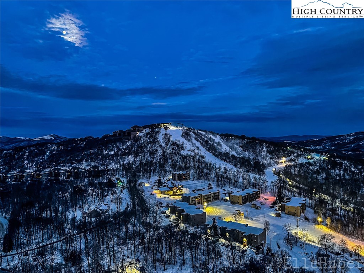
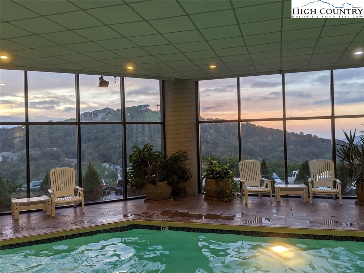
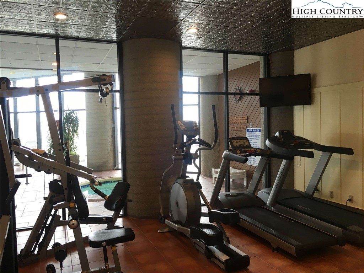
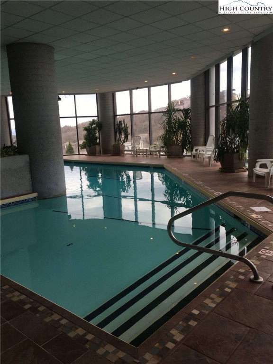
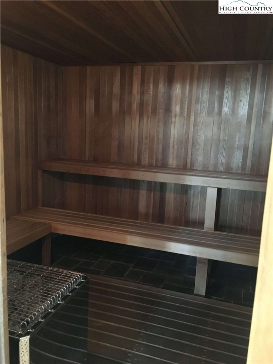
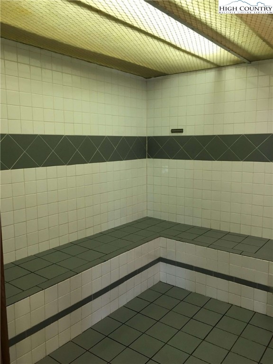
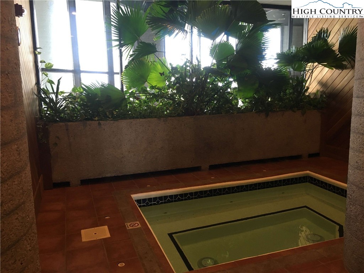
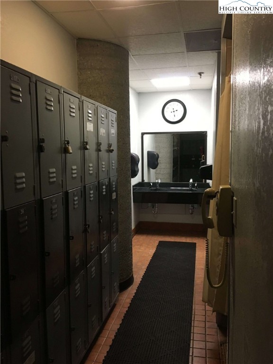

Just reduced! Immaculate Sugar Top condo with huge Grandfather and long range layered vistas! This condo has been newly updated and is move in ready! You want find a nicer condo at Sugar Top! Fully furnished showcasing luxury vinyl plank flooring that was installed in 2025 as well as living room furniture. Living room also features an electric fireplace for those cozy evenings and cool temps! The kitchen has been updated with granite counters, stainless LG appliances, and custom cabinetry with lazy Susan and soft close drawers. Adjacent to the kitchen, the dining room features a striking paneled accent wall and antler light fixture that serves as a bold focal point, blending rustic charm with refined style. The laundry area features full size washer/dryer and floating shelves that make doing laundry a breeze. Both baths were upgraded with vanities, step in shower for primary bath and shower/tub combo for guest bath and power flush toilets. Bedrooms have lighted closets and additional floored storage in both cubby areas. Hot water heater was replaced in 2021. Circuit breaker upgrades and light fixtures in 2020. This beautiful condo has been lovingly maintained and never rented. Sugar Top offers many amenities including pool, hot tub, fitness center, sauna, 24-hr gate and front desk. It's everything you need and so much more!
Listing ID:
256917
Property Type:
Condominium
Year Built:
1983
Bedrooms:
2
Bathrooms:
2 Full, 0 Half
Sqft:
988
Acres:
0.000
Map
Latitude: 36.122497 Longitude: -81.869763
Location & Neighborhood
City: Sugar Mountain
County: Avery
Area: 8-Banner Elk
Subdivision: Sugar Top
Environment
Utilities & Features
Heat: Electric, Heat Pump, Other, See Remarks
Sewer: Public Sewer
Utilities: Cable Available, High Speed Internet Available
Appliances: Dryer, Dishwasher, Electric Range, Electric Water Heater, Disposal, Microwave Hood Fan, Microwave, Refrigerator, Washer
Parking: Other, See Remarks
Interior
Fireplace: One, Other, See Remarks
Sqft Living Area Above Ground: 988
Sqft Total Living Area: 988
Exterior
Exterior: Elevator
Style: Traditional
Construction
Construction: Masonry, Concrete, Steel Frame
Roof: Built Up
Financial
Property Taxes: $1,081
Other
Price Per Sqft: $287
The data relating this real estate listing comes in part from the High Country Multiple Listing Service ®. Real estate listings held by brokerage firms other than the owner of this website are marked with the MLS IDX logo and information about them includes the name of the listing broker. The information appearing herein has not been verified by the High Country Association of REALTORS or by any individual(s) who may be affiliated with said entities, all of whom hereby collectively and severally disclaim any and all responsibility for the accuracy of the information appearing on this website, at any time or from time to time. All such information should be independently verified by the recipient of such data. This data is not warranted for any purpose -- the information is believed accurate but not warranted.
Our agents will walk you through a home on their mobile device. Enter your details to setup an appointment.