Category
Price
Min Price
Max Price
Beds
Baths
SqFt
Acres
You must be signed into an account to save your search.
Already Have One? Sign In Now
This Listing Sold On March 4, 2024
246380 Sold On March 4, 2024
2
Beds
2
Baths
962
Sqft
0.000
Acres
$250,000
Sold
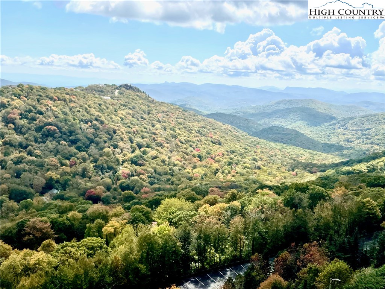
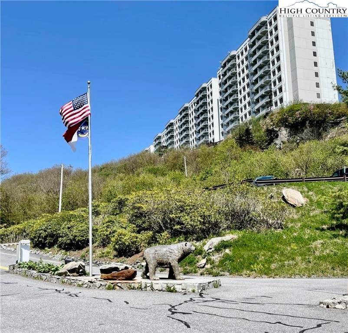
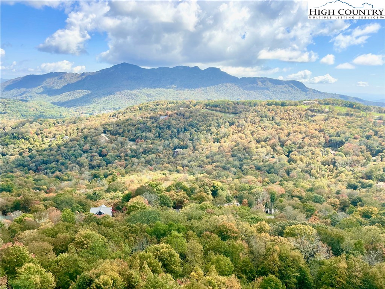
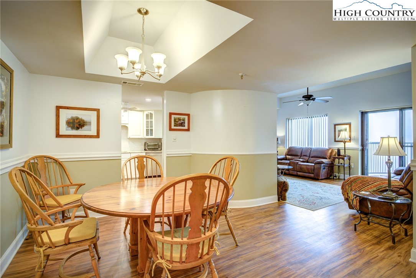
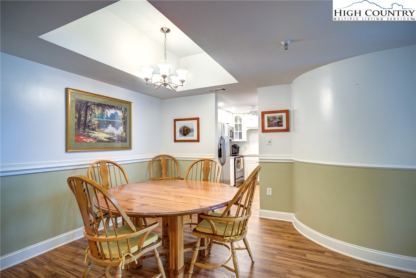
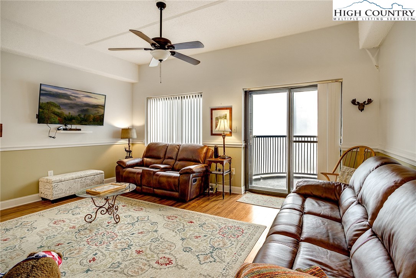
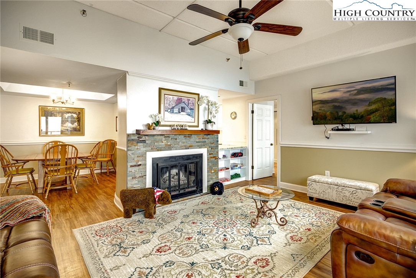
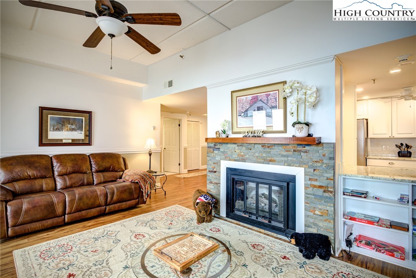
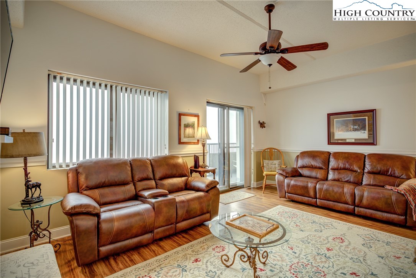
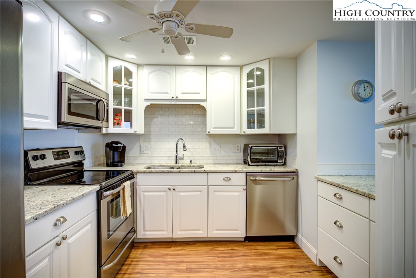
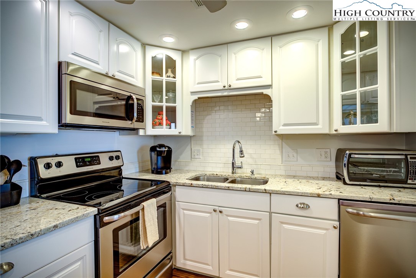
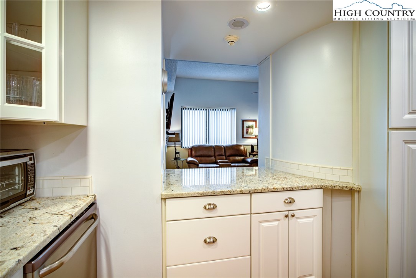
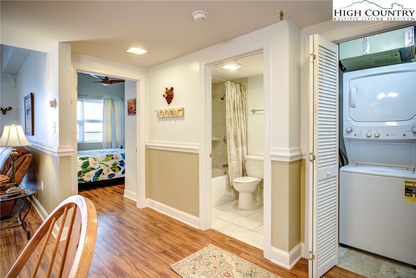
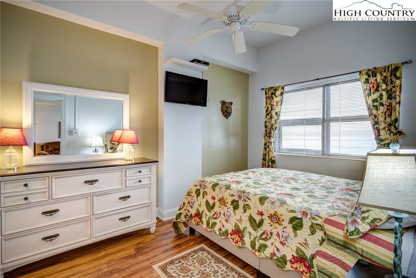
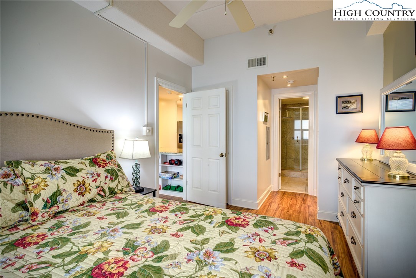
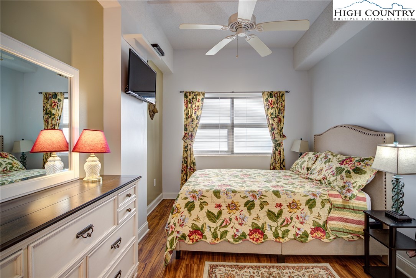
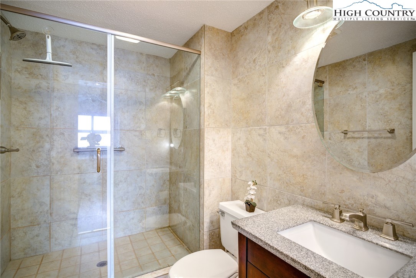
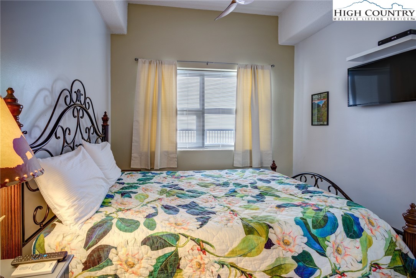
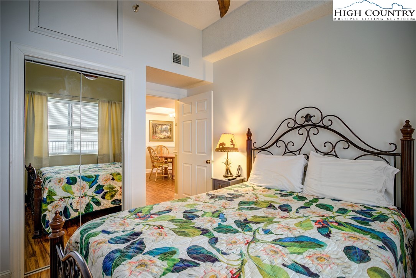
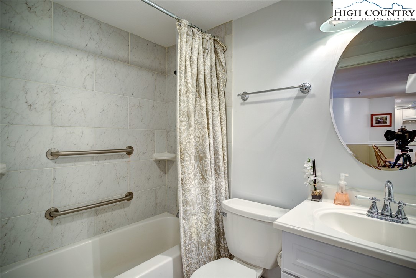
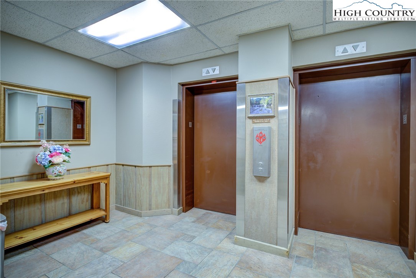
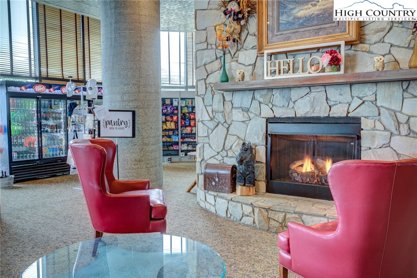
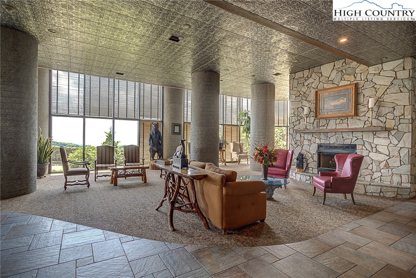
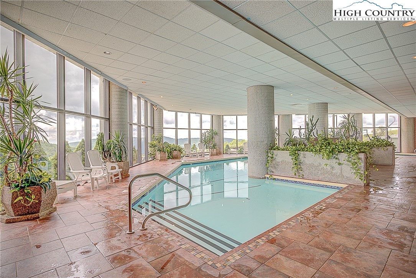
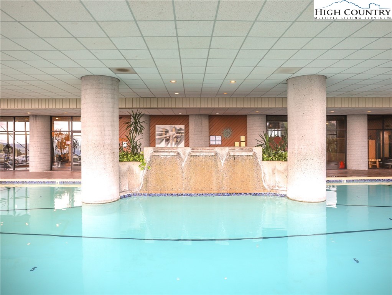
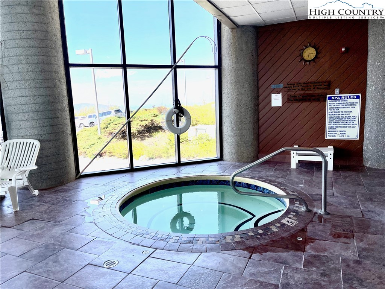
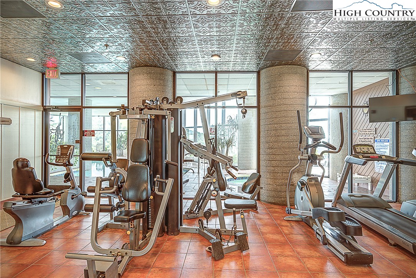
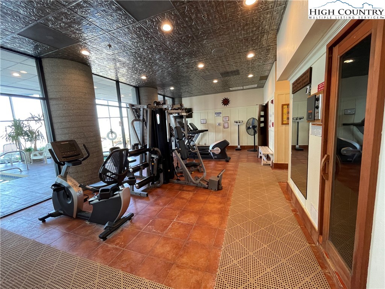
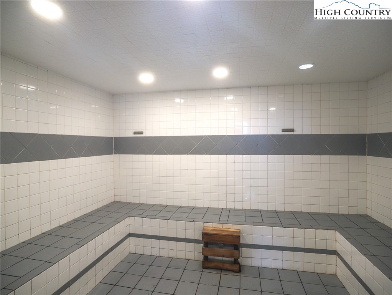
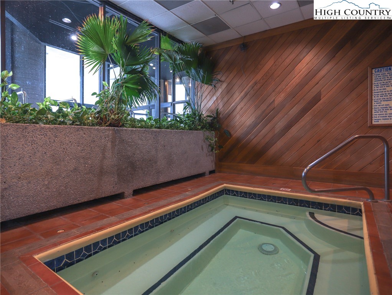
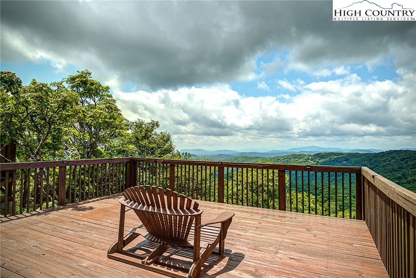
** BUYER'S INCENTIVE! Sellers are offering to pay the Buyer's $1,500 initiation fee to Sugar Top HOA at closing & have already paid the $4K confirmed special assessment in full.** Views, views and more views from this 8th floor 2BR 2BA Sugar Top condo located on the Grandfather Mountain side. Fully updated kitchen & baths and living room has an electric fireplace w/blower providing extra heat & ambience. Unit is sold furnished w/minor exclusions & waiting for you to add your personal touches. Recent exterior renovations are almost complete. Monthly HOA fee includes internet & basic cable TV with Spectrum and equipment conveys with the unit. Sugar Top offers an indoor pool w/adjacent hot tub, fitness room, dry sauna, steam room, whirlpool-type spa room, locker room/showers, a front desk & 24-hr security. There is also nearby golf, tennis, winter skiing/snow tubing & other amenities offered by the Village of Sugar Mountain with close proximity to Grandfather & Beech Mountain. Come and enjoy the mountain lifestyle and feel on top of the world.
Listing ID:
246380
Property Type:
Condominium
Year Built:
1983
Bedrooms:
2
Bathrooms:
2 Full, 0 Half
Sqft:
962
Acres:
0.000
Map
Latitude: 36.122203 Longitude: -81.868789
Location & Neighborhood
City: Sugar Mountain
County: Avery
Area: 8-Banner Elk
Subdivision: Sugar Top
Environment
Utilities & Features
Heat: Electric, Forced Air, None
Sewer: Community Coop Sewer
Utilities: Cable Available, High Speed Internet Available
Appliances: Dryer, Dishwasher, Electric Range, Electric Water Heater, Microwave Hood Fan, Microwave, Refrigerator, Washer
Parking: No Garage, Paved, Shared Driveway
Interior
Fireplace: One, Other, See Remarks
Windows: Window Treatments
Sqft Living Area Above Ground: 962
Sqft Total Living Area: 962
Exterior
Style: Contemporary
Construction
Construction: Concrete, Steel Frame
Roof: Built Up
Financial
Property Taxes: $1,322
Other
Price Per Sqft: $272
The data relating this real estate listing comes in part from the High Country Multiple Listing Service ®. Real estate listings held by brokerage firms other than the owner of this website are marked with the MLS IDX logo and information about them includes the name of the listing broker. The information appearing herein has not been verified by the High Country Association of REALTORS or by any individual(s) who may be affiliated with said entities, all of whom hereby collectively and severally disclaim any and all responsibility for the accuracy of the information appearing on this website, at any time or from time to time. All such information should be independently verified by the recipient of such data. This data is not warranted for any purpose -- the information is believed accurate but not warranted.
Our agents will walk you through a home on their mobile device. Enter your details to setup an appointment.