Category
Price
Min Price
Max Price
Beds
Baths
SqFt
Acres
You must be signed into an account to save your search.
Already Have One? Sign In Now
258996 Days on Market: 48
2
Beds
2
Baths
988
Sqft
0.000
Acres
$299,000
For Sale
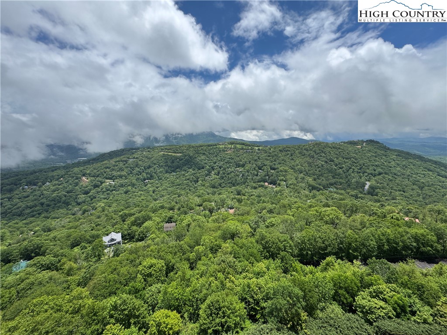
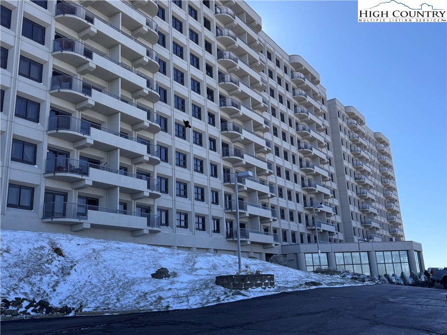

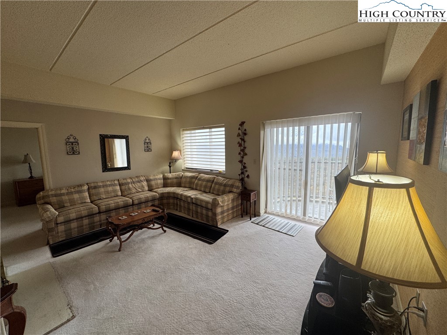

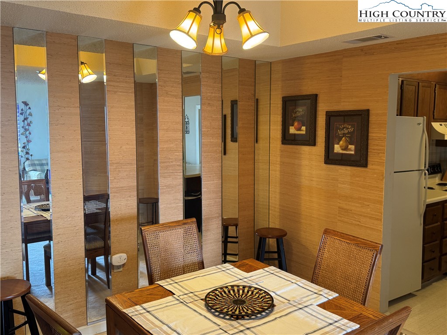
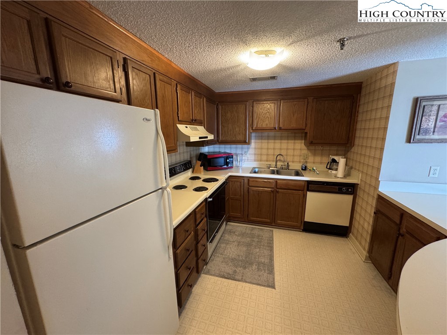
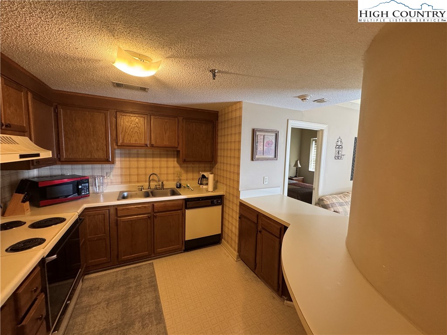
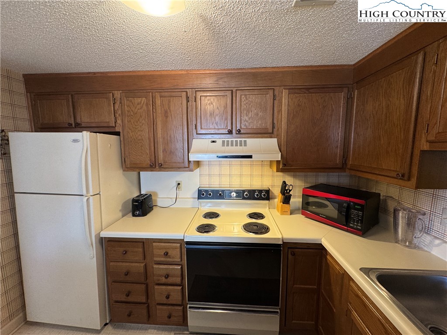
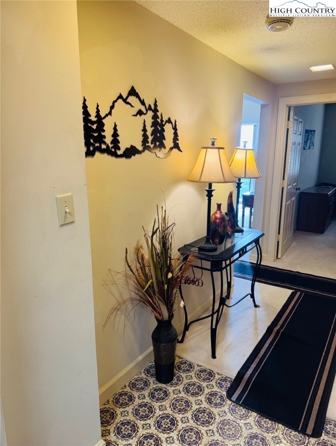
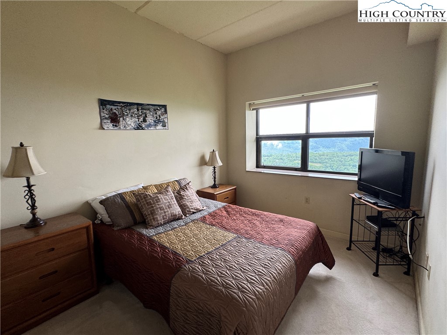

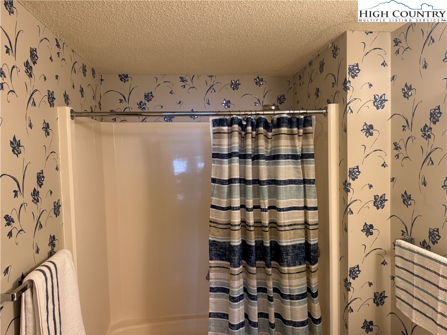
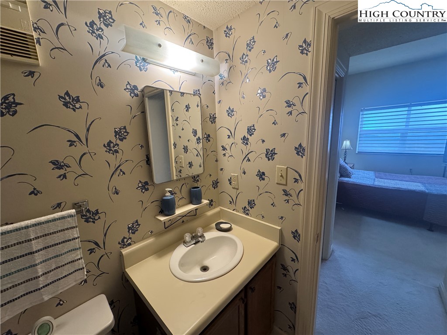
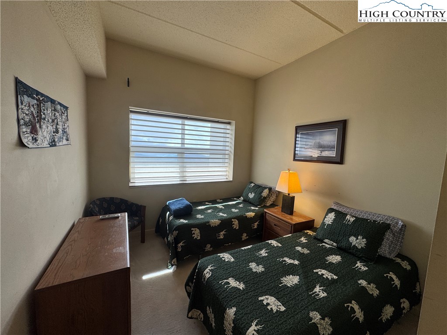
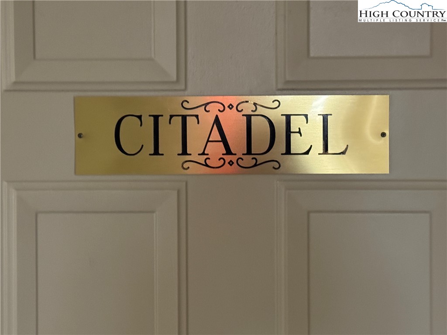
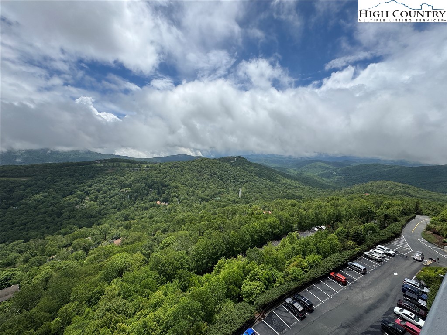
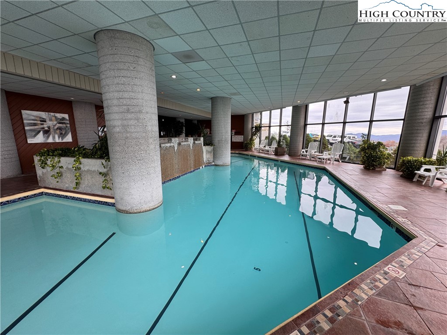
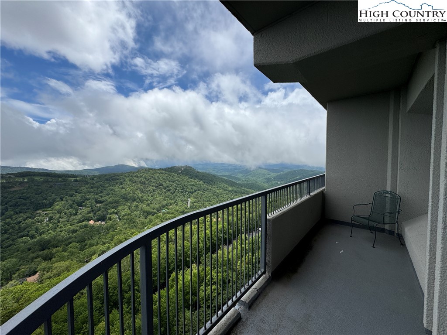
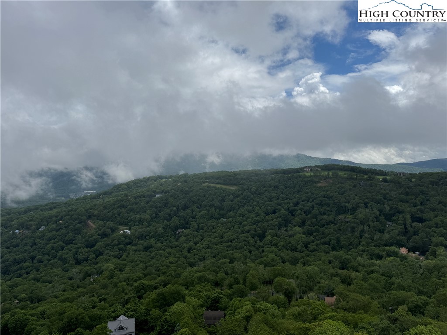
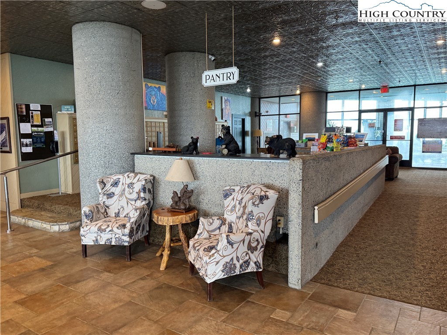
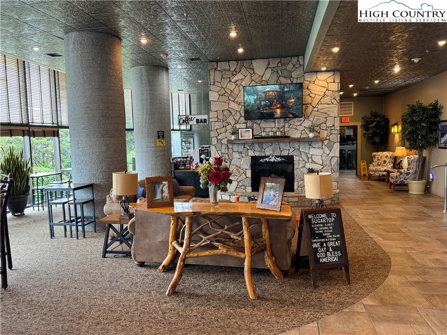
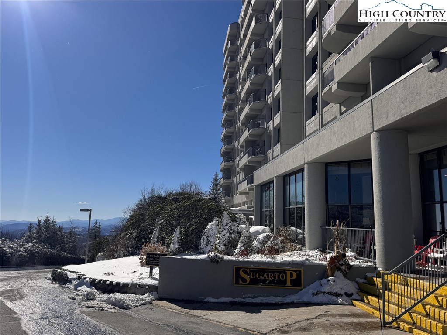
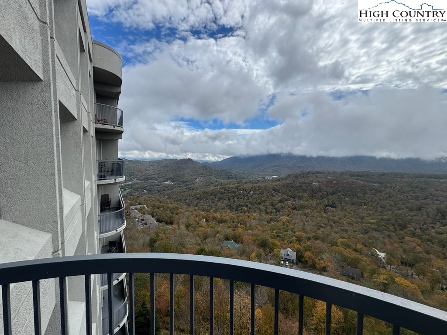
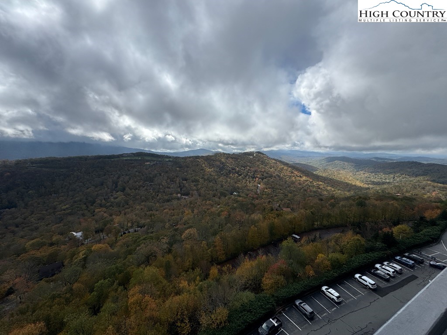
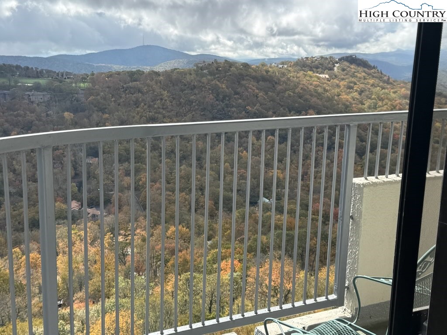
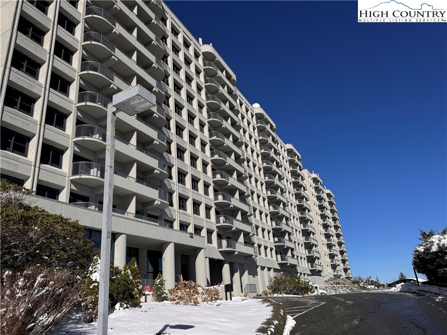
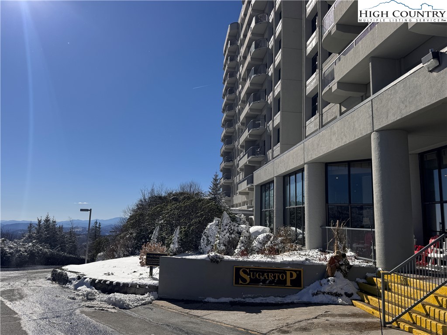
Welcome to Sugar Top – 9th Floor Citadel Unit with Panoramic Mountain Views! Perched high above the High Country, this 9th-floor Citadel unit offers the ultimate mountain getaway with unmatched long-range views. From your private balcony, take in sweeping vistas of Grandfather Mountain, Linville Ridge, Sugar Mountain, and the lush valleys below — all from one of the most desirable elevations in the building. Inside, you’ll find a bright and inviting open-concept living area with a cozy fireplace, perfect for relaxing after a day on the slopes or hiking nearby trails. The kitchen and dining areas make entertaining a breeze, while two spacious bedrooms and two full baths provide comfort and privacy for family and guests. As a resident or guest of Sugar Top, you’ll enjoy resort-style amenities, including an indoor pool, hot tubs, fitness center, sauna, steam room, 24-hour security, and a welcoming lobby with mountain lodge charm. The Citadel units are especially sought-after for their private covered entrance and separate lobby. Conveniently located near Sugar Mountain Resort, Banner Elk, and Grandfather Mountain, this turn-key condo is ideal as a full-time residence, vacation home, or short-term rental investment. Experience mountain living at its finest — schedule your private showing today!
Listing ID:
258996
Property Type:
Condominium
Year Built:
1984
Bedrooms:
2
Bathrooms:
2 Full, 0 Half
Sqft:
988
Acres:
0.000
Map
Latitude: 36.122287 Longitude: -81.868757
Location & Neighborhood
City: Sugar Mountain
County: Avery
Area: 8-Banner Elk
Subdivision: Sugar Top
Environment
Utilities & Features
Heat: Electric, Forced Air
Sewer: Community Coop Sewer
Utilities: High Speed Internet Available
Appliances: Dryer, Refrigerator, Washer
Parking: No Garage
Interior
Fireplace: Wood Burning
Sqft Living Area Above Ground: 988
Sqft Total Living Area: 988
Exterior
Exterior: Pool
Style: Contemporary
Construction
Construction: Concrete, Steel Frame
Roof: Other, See Remarks
Financial
Property Taxes: $756
Other
Price Per Sqft: $303
The data relating this real estate listing comes in part from the High Country Multiple Listing Service ®. Real estate listings held by brokerage firms other than the owner of this website are marked with the MLS IDX logo and information about them includes the name of the listing broker. The information appearing herein has not been verified by the High Country Association of REALTORS or by any individual(s) who may be affiliated with said entities, all of whom hereby collectively and severally disclaim any and all responsibility for the accuracy of the information appearing on this website, at any time or from time to time. All such information should be independently verified by the recipient of such data. This data is not warranted for any purpose -- the information is believed accurate but not warranted.
Our agents will walk you through a home on their mobile device. Enter your details to setup an appointment.