Category
Price
Min Price
Max Price
Beds
Baths
SqFt
Acres
You must be signed into an account to save your search.
Already Have One? Sign In Now
This Listing Sold On December 30, 2019
214573 Sold On December 30, 2019
3
Beds
2.5
Baths
2640
Sqft
3.300
Acres
$337,000
Sold
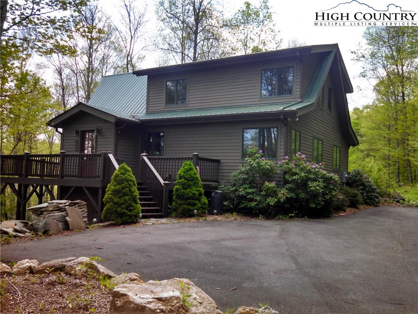
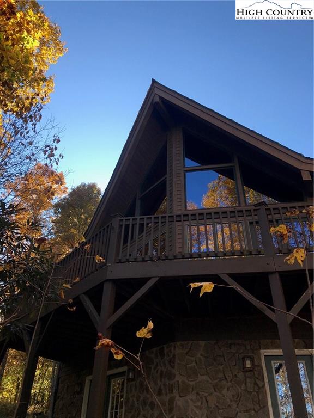
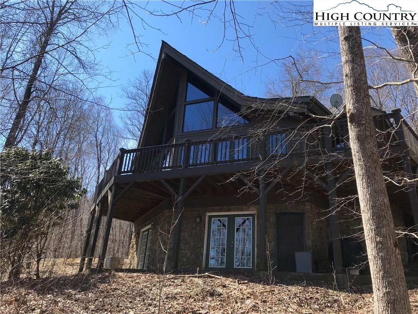
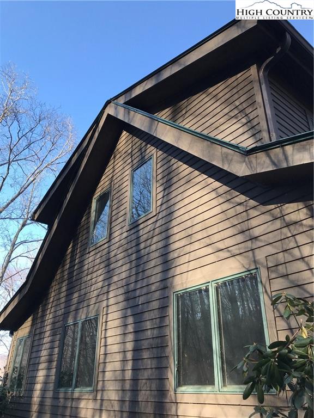
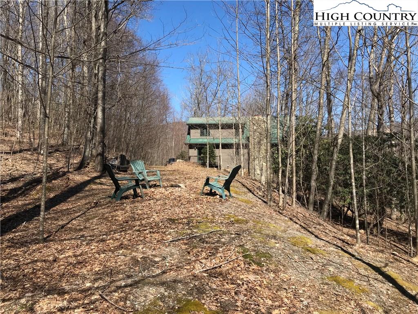
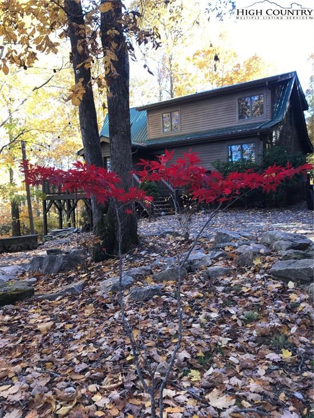
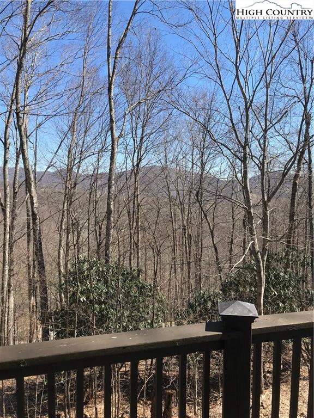
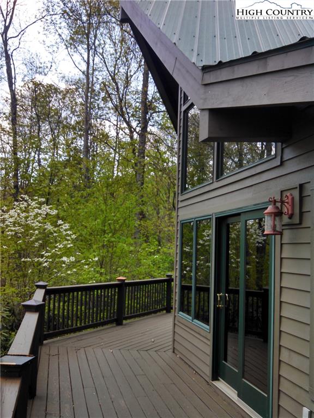
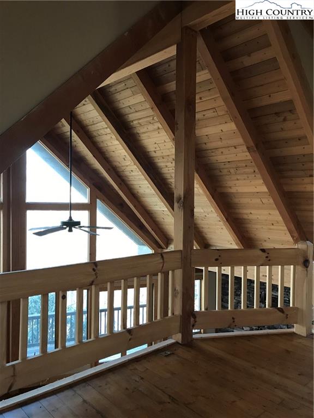
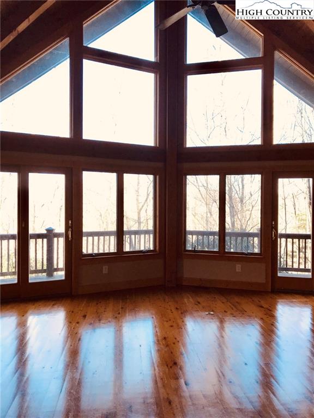
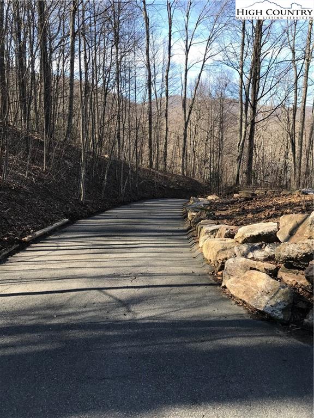
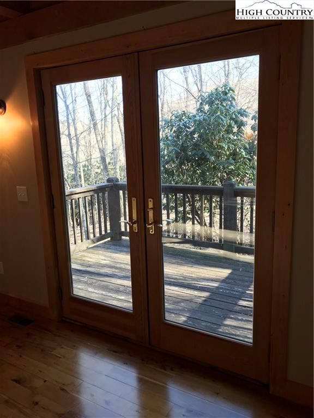
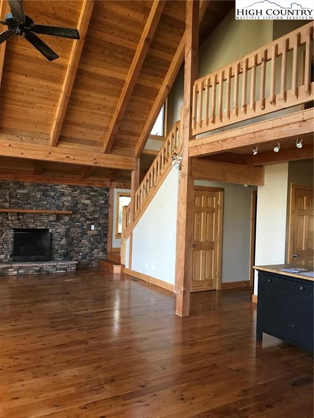
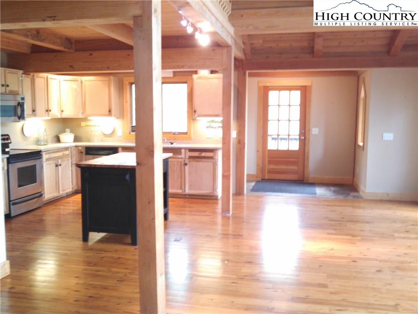
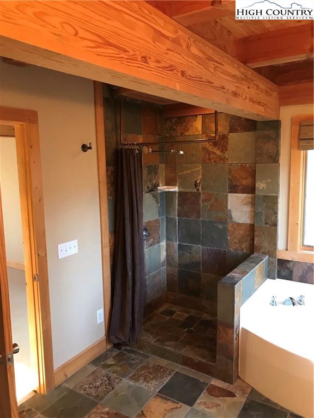
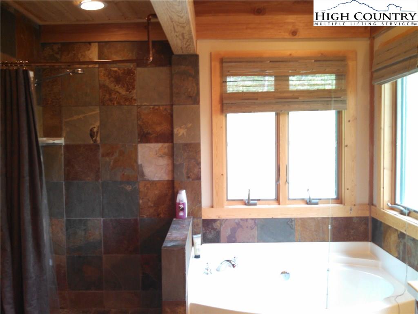
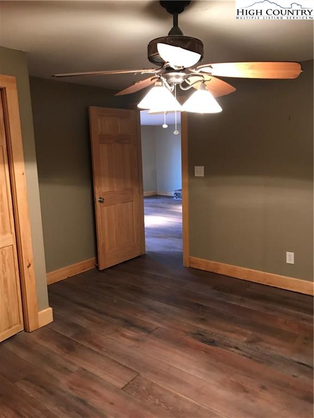
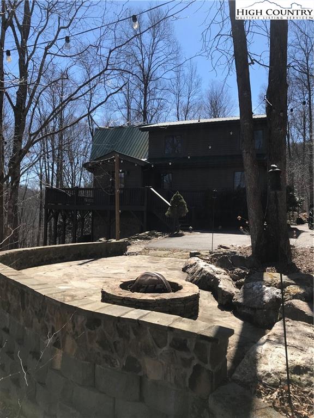
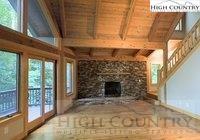
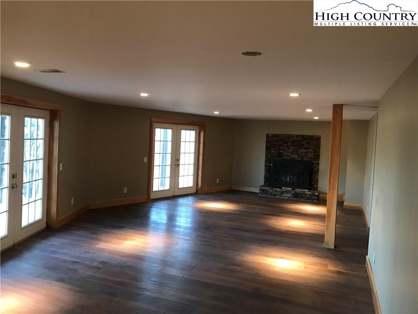
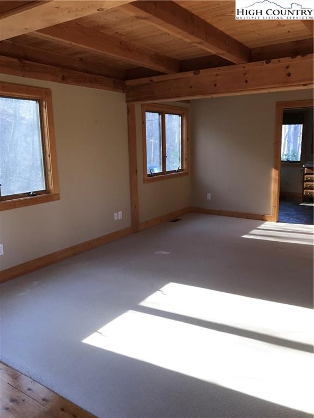
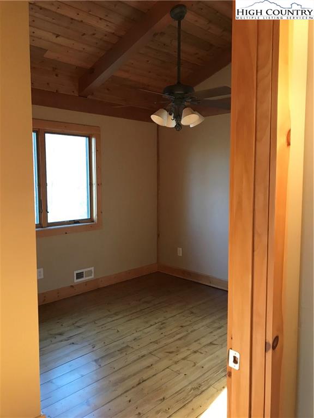
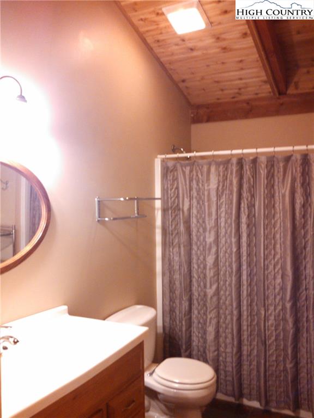
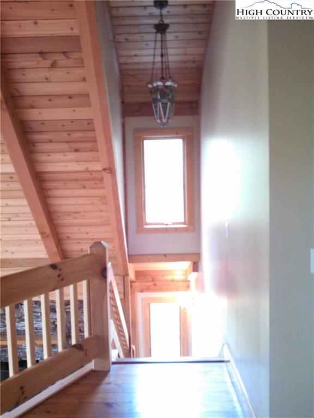
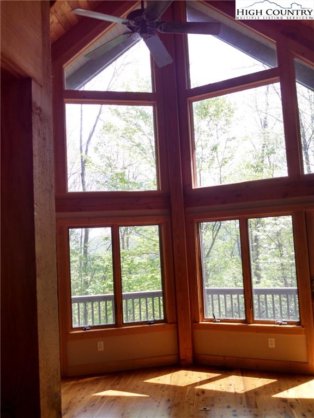
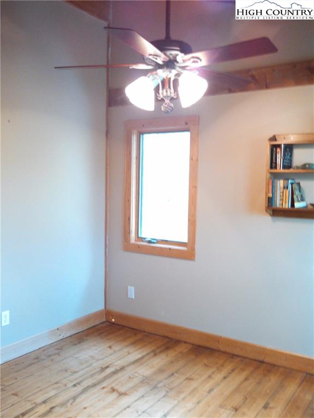
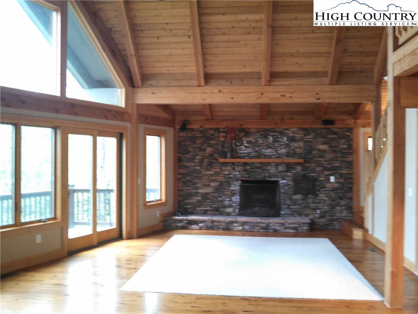
Nestled on 3.3 lovely acres In Creek Crossing, this log cabin is the perfect getaway or year round residence.This mountain contemporary has post and beam construction. Cathedral ceilings, decks, stone fireplaces and lots of light through massive windows accent an inviting interior. Foyer is natural slate leading to a large living area. Master bedroom has a deck and bath with garden tub, shower, slate floors. Upstairs has 2 bedrooms, bath and loft. Downstairs there is a large room with a stone fireplace and woodstove and outdoor patio underneath the top deck from this walk-out basement. There is also a bonus room with closets, a bath and extra storage area with concrete flooring . Outside is a fire pit surrounded by stone ledges providing a marvelous outdoor gathering spot. Paved driveway. Near New River and the quaint community of Todd and convenient to West Jefferson and Boone. Metal roof, leaf protected gutters, fiber optic internet available. Well-built home. Lots of hardwoods and secluded setting in a lovely neighborhood.
Listing ID:
214573
Property Type:
Single Family
Year Built:
2001
Bedrooms:
3
Bathrooms:
2 Full, 1 Half
Sqft:
2640
Acres:
3.300
Garage/Carport:
None
Map
Latitude: 36.311277 Longitude: -81.621410
Location & Neighborhood
City: Boone
County: Watauga
Area: 2-NFork, MCamp, Bald Mtn
Subdivision: Creek Crossing
Zoning: Deed Restrictions
Environment
Elevation Range: 3001-3500 ft
Utilities & Features
Heat: Heat Pump-Electric, Hot Water-Electric, Wood Stove
Auxiliary Heat Source: Fireplace-Wood, Wood Stove
Hot Water: Electric
Internet: Yes
Sewer: Private
Amenities: Cable Available, Fiber Optics, Fire Pit, High Speed Internet, Long Term Rental Permitted, Partially Wooded, Wooded
Appliances: Convection Oven, Dishwasher, Dryer, Dryer Hookup, Electric Range, Exhaust Fan, Microwave, Refrigerator, Washer, Washer Hookup
Interior
Interior Amenities: Basement Laundry, Cathedral Ceiling, Skylights
Fireplace: Cultured or Manmade Stone, Stone, Two, Woodburning
Windows: Double Pane, Screens, Varies
Sqft Basement Heated: 720
Sqft Living Area Above Ground: 1920
Sqft Total Living Area: 2640
Exterior
Exterior: Log, Wood
Style: Contemporary, Mountain
Porch / Deck: Multiple, Open
Driveway: Asphalt
Construction
Construction: Wood Frame
Attic: No
Basement: Finished - Basement, Outside Ent-Basement, Walkout - Basement
Garage: None
Roof: Metal
Financial
Property Taxes: $1,392
Financing: Cash/New, Conventional
Other
Price Per Sqft: $136
Price Per Acre: $109,091
6.76 miles away from this listing.
Sold on September 20, 2024
7.35 miles away from this listing.
Sold on August 7, 2024
The data relating this real estate listing comes in part from the High Country Multiple Listing Service ®. Real estate listings held by brokerage firms other than the owner of this website are marked with the MLS IDX logo and information about them includes the name of the listing broker. The information appearing herein has not been verified by the High Country Association of REALTORS or by any individual(s) who may be affiliated with said entities, all of whom hereby collectively and severally disclaim any and all responsibility for the accuracy of the information appearing on this website, at any time or from time to time. All such information should be independently verified by the recipient of such data. This data is not warranted for any purpose -- the information is believed accurate but not warranted.
Our agents will walk you through a home on their mobile device. Enter your details to setup an appointment.