Category
Price
Min Price
Max Price
Beds
Baths
SqFt
Acres
You must be signed into an account to save your search.
Already Have One? Sign In Now
258955 Lenoir, NC 28645
3
Beds
2
Baths
1721
Sqft
0.330
Acres
$449,900
For Sale
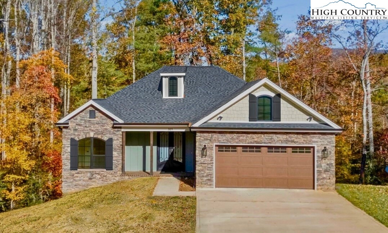
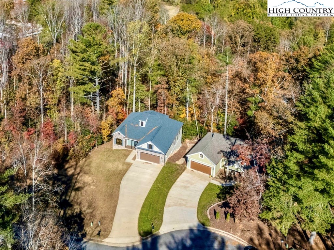
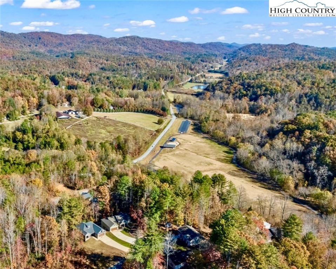
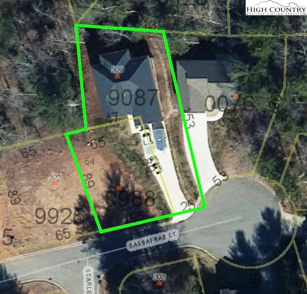
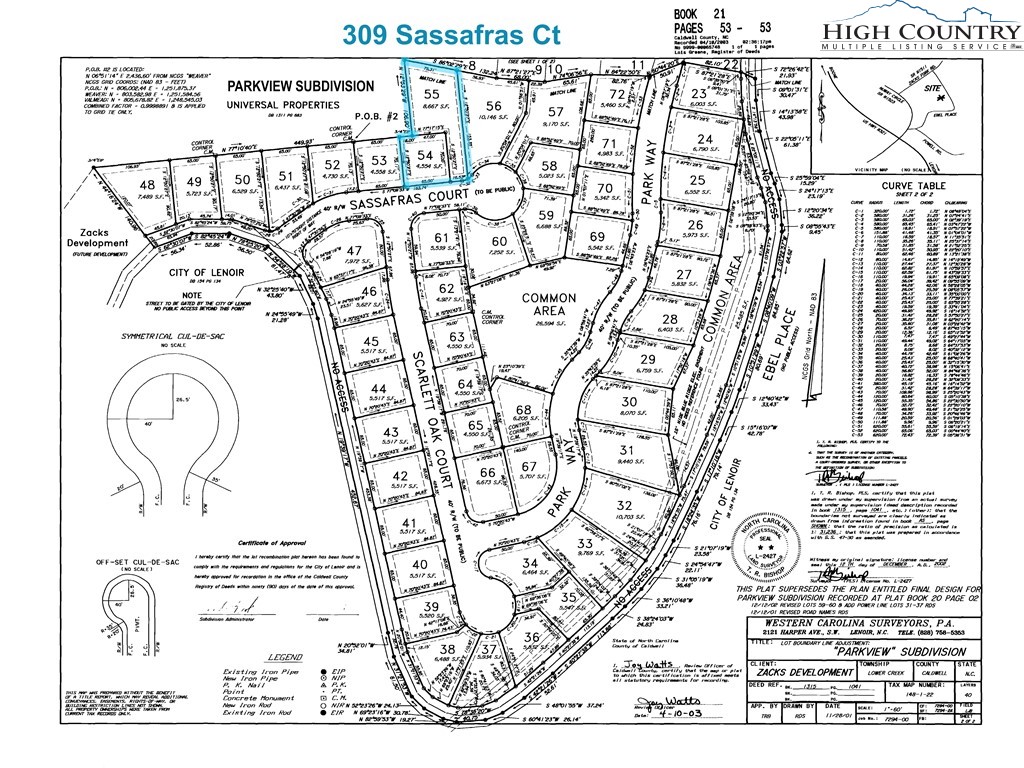
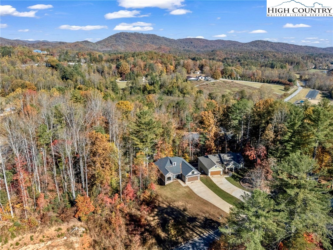
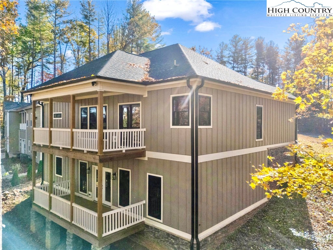
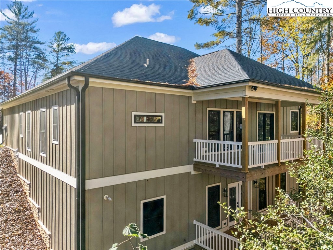
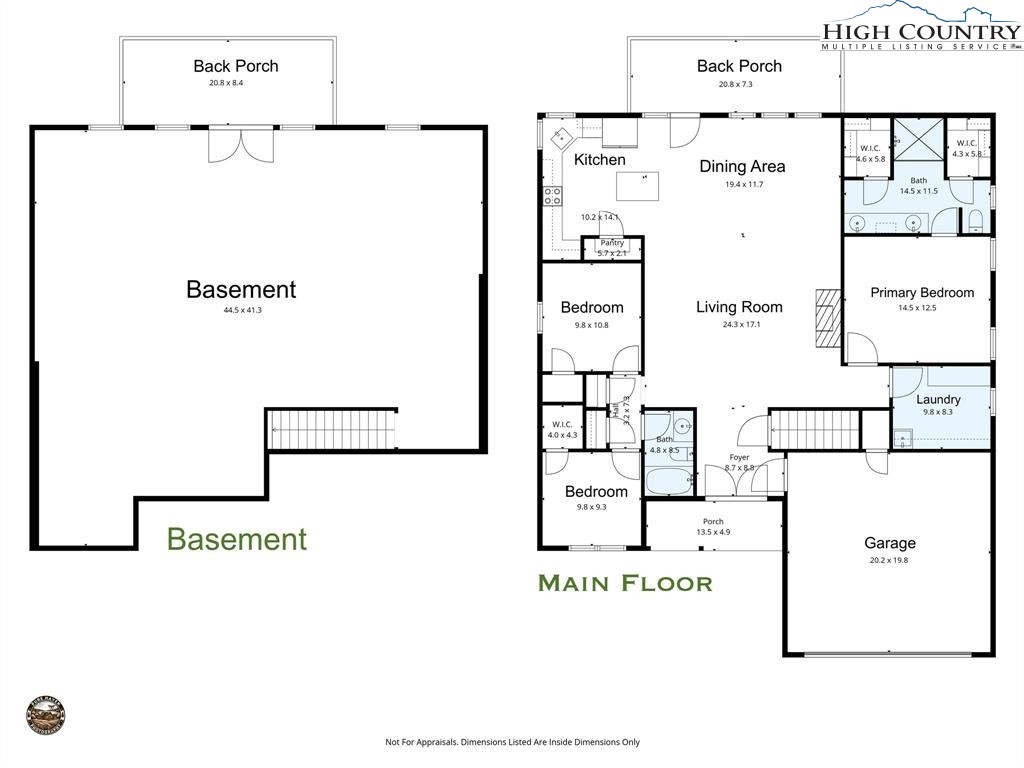
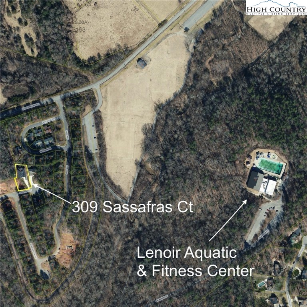
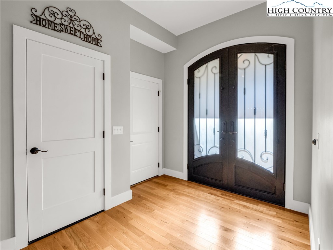
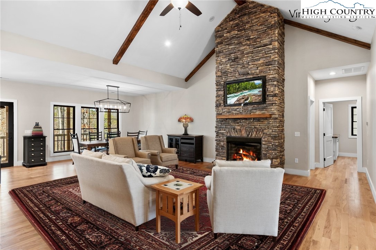
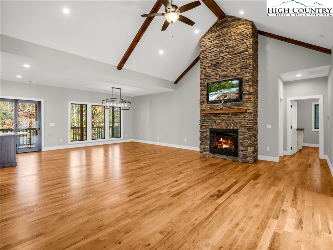
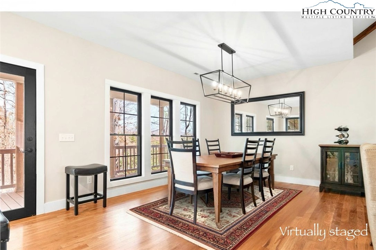
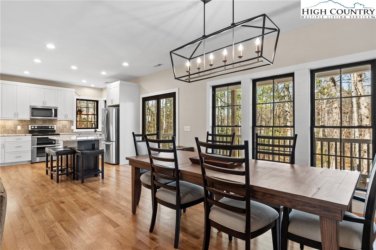
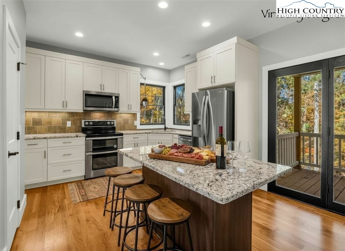
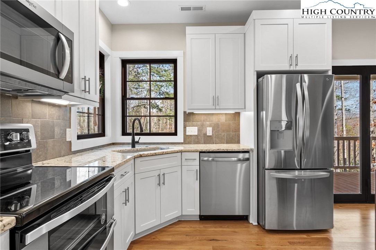
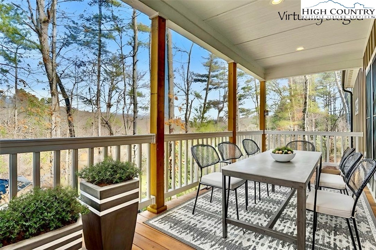
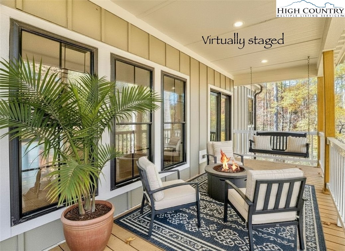
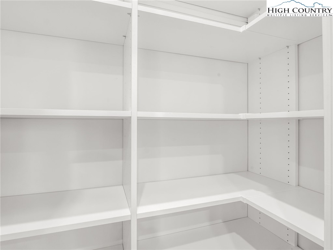
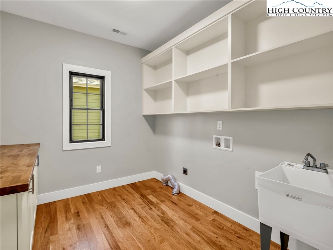
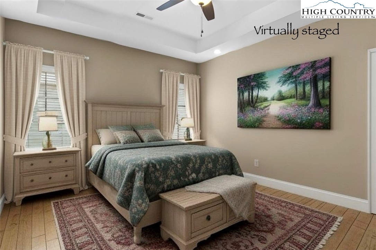
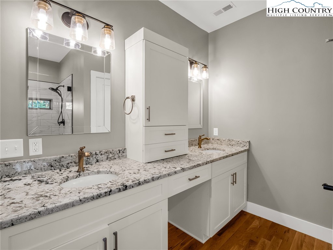
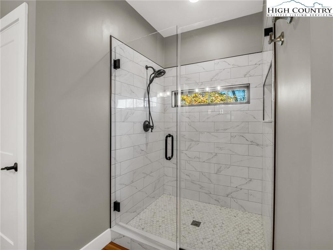
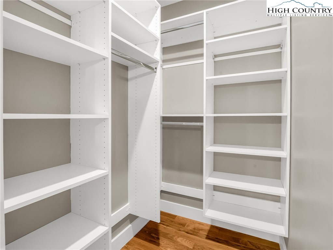
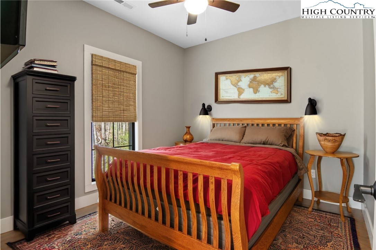
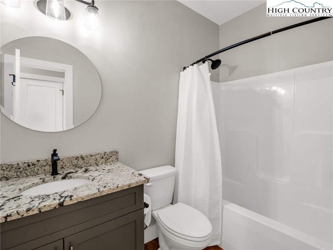
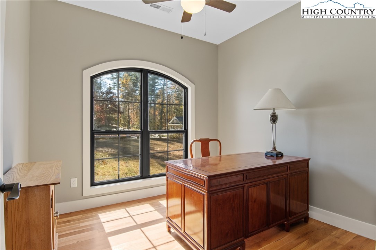
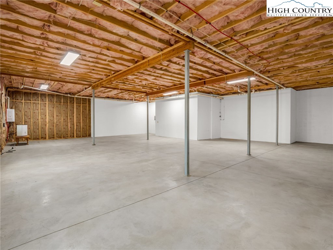
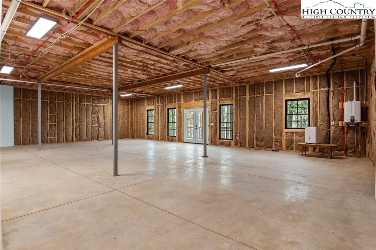
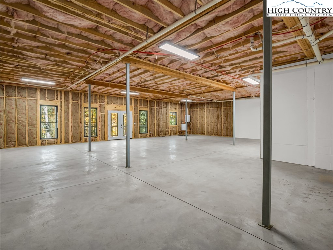
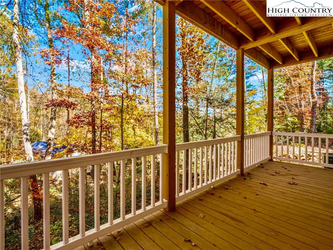
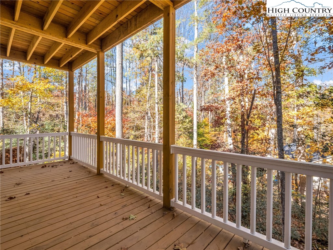
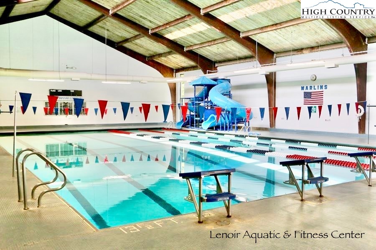
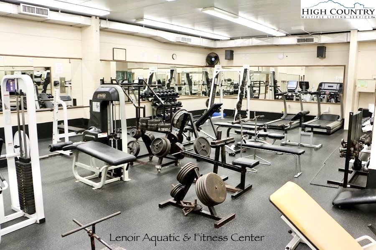
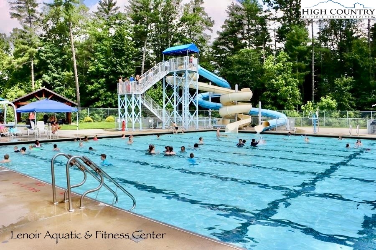
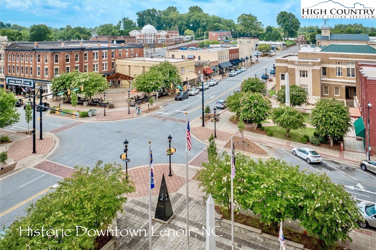
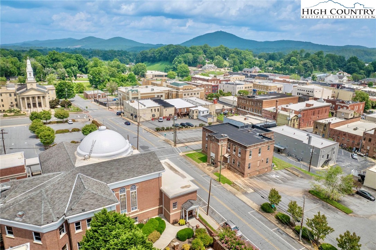
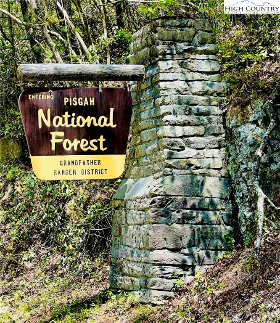
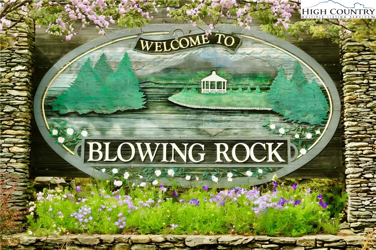
One-Level-Living, no HOA fees, nestled on a cul-de-sac in the serene Parkview neighborhood. 309 Sassafras Ct. is a like-new 3 BR 2 BA home showcasing a harmonious blend of timeless elegance and contemporary sophistication. On the exterior are low maintenance composite board and batten siding and stacked stone. Gutter Guards installed Aug '25. Arched windows and shutters create timeless rustic charm. The garage is level with the main floor, and the concrete driveway is 82 ft long and offers an additional 1,400 sq ft of parking........Arched double French doors with wrought iron detail create a grand and romantic entrance to the open floor plan. Step inside the heart of the home where vaulted beamed ceilings and a floor-to-ceiling stone, gas-log, fireplace overlook the great room. Hardwood floors tie in the dining room and kitchen. Create an alfresco dining space on the large back porch, overlooking the woods in back........Muted and elegant style continues into the ensuite Primary Bedroom with tray ceiling and two walk-in-closets with custom shelving and rods. The private bath features a double vanity and lovely walk-in shower with thick glass door........Additional main floor features: two more bedrooms, a full bath, and laundry room with built in cabinets and utility sink........ The full basement offers a myriad of opportunities for creating even more living space and there is a second back porch as well........ The property includes the adjacent lot. Covenants and restrictions protect the quality and value of the neighborhood but there is no Homeowner Association and there are no HOA fees........
Listing ID:
258955
Property Type:
Single Family
Year Built:
2021
Bedrooms:
3
Bathrooms:
2 Full, 0 Half
Sqft:
1721
Acres:
0.330
Garage/Carport:
2
Map
Latitude: 35.938000 Longitude: -81.527000
Location & Neighborhood
City: Lenoir
County: Caldwell
Area: 26-Outside of Area
Subdivision: Parkview
Environment
Utilities & Features
Heat: Electric, Heat Pump
Sewer: Public Sewer
Utilities: High Speed Internet Available
Appliances: Dishwasher, Electric Range, Refrigerator
Parking: Attached, Concrete, Driveway, Garage, Two Car Garage
Interior
Fireplace: Gas, Vented
Sqft Living Area Above Ground: 1721
Sqft Total Living Area: 1721
Exterior
Style: Ranch
Construction
Construction: Hardboard, Stone, Wood Frame
Garage: 2
Roof: Architectural, Shingle
Financial
Property Taxes: $2,254
Other
Price Per Sqft: $261
Price Per Acre: $1,363,333
The data relating this real estate listing comes in part from the High Country Multiple Listing Service ®. Real estate listings held by brokerage firms other than the owner of this website are marked with the MLS IDX logo and information about them includes the name of the listing broker. The information appearing herein has not been verified by the High Country Association of REALTORS or by any individual(s) who may be affiliated with said entities, all of whom hereby collectively and severally disclaim any and all responsibility for the accuracy of the information appearing on this website, at any time or from time to time. All such information should be independently verified by the recipient of such data. This data is not warranted for any purpose -- the information is believed accurate but not warranted.
Our agents will walk you through a home on their mobile device. Enter your details to setup an appointment.