Category
Price
Min Price
Max Price
Beds
Baths
SqFt
Acres
You must be signed into an account to save your search.
Already Have One? Sign In Now
This Listing Sold On October 15, 2020
222084 Sold On October 15, 2020
2
Beds
2.5
Baths
1901
Sqft
0.340
Acres
$208,000
Sold
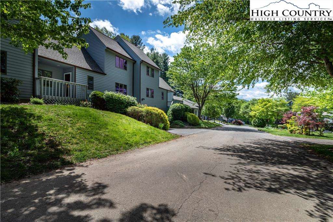
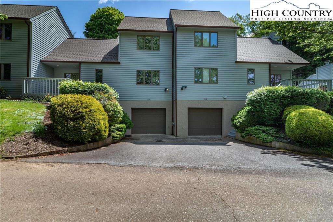
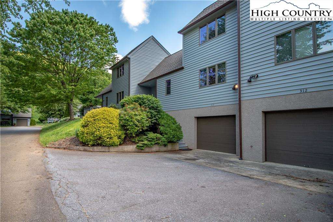
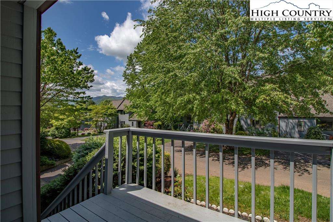
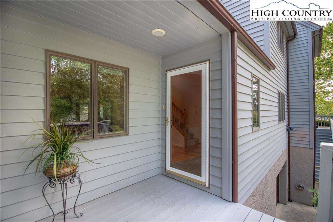
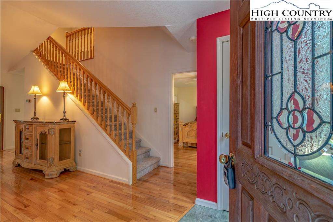
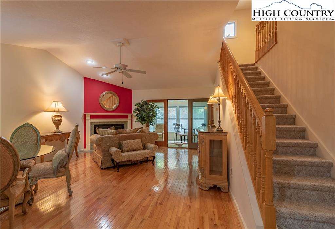
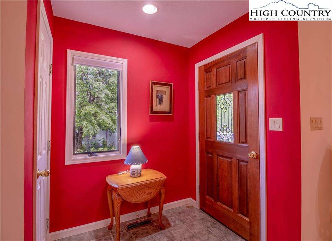
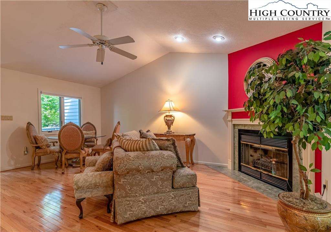
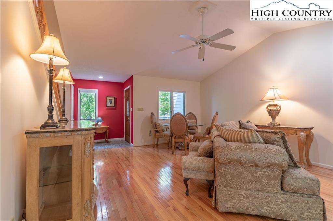
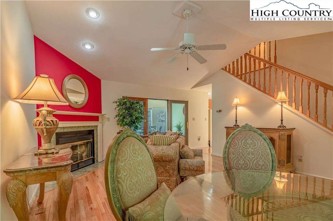
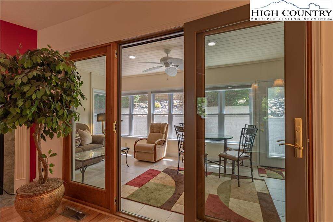
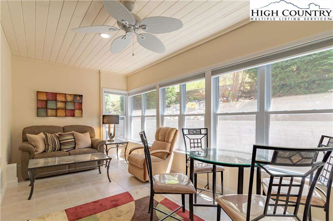
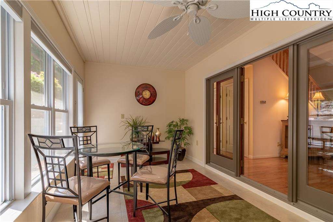
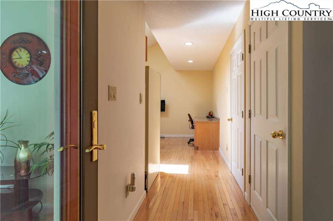
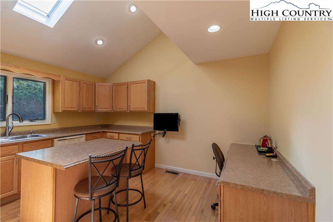
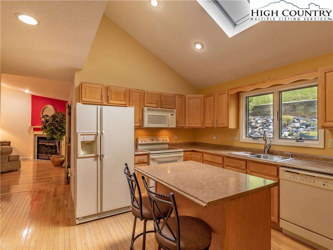
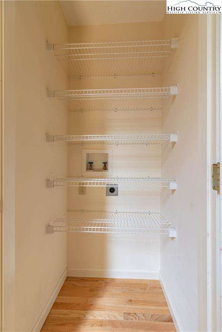
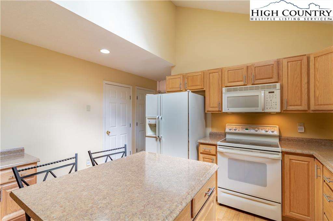
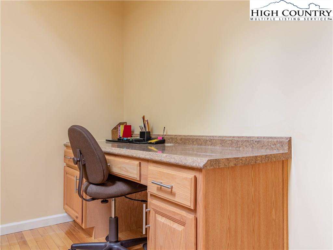
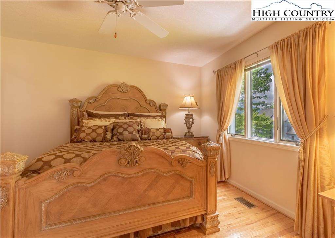
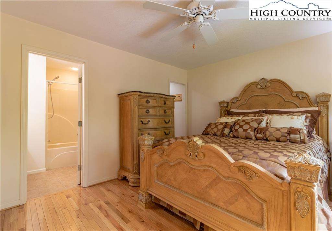
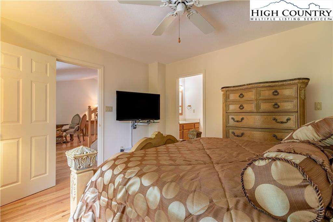
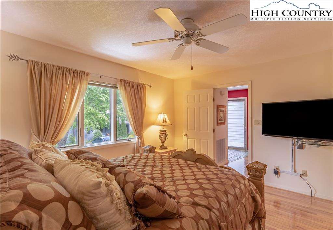
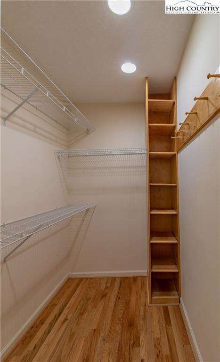
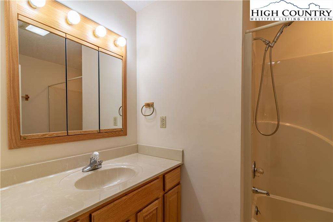
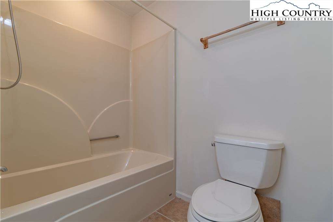
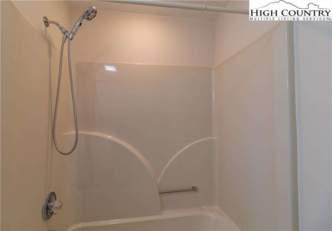
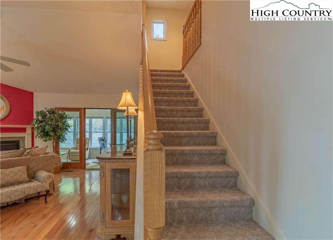
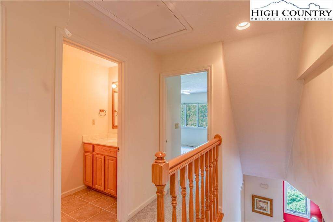
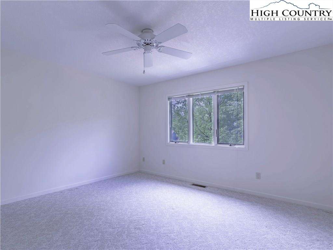
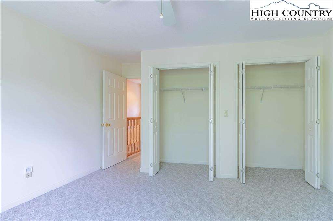
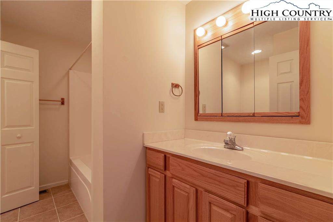
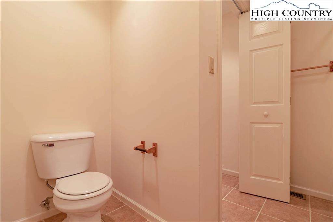
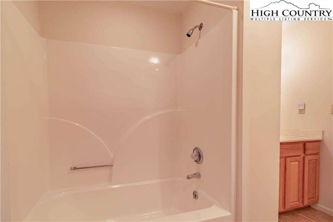
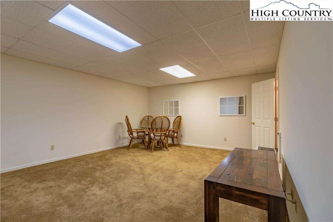
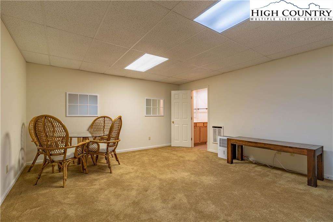
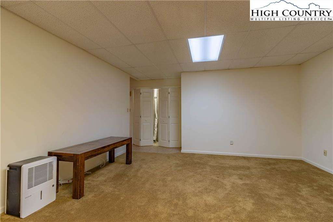
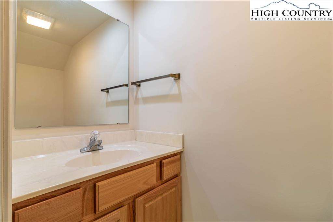
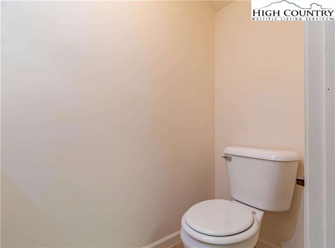
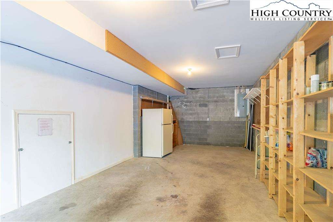
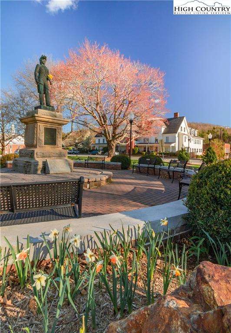
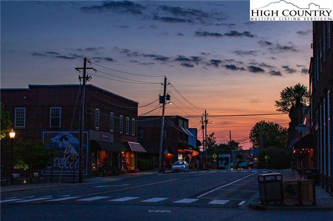
Lovely, well cared for townhome just steps from the heart of downtown Burnsville! This home is bright and airy with bonus sun room and finished basement! Washer/dryer hookup in finished basement, and pantry in kitchen also has a hookup for stacked washer/dryer. Seven Pines Townhomes is a delightful community that provides convenience to all that the vibrant town of Burnsville has to offer, from the much anticipated annual Mount Mitchell Crafts Fair, as well as the Toe River Arts Council events, local farmers market, The Parkway Playhouse, the varied eateries, brewery, shops, boutiques and galleries. There is something for everyone! Only 35 minutes to Asheville. Pack your bags and move in-furnishings included! You don't want to miss out on this one!
Listing ID:
222084
Property Type:
Townhouse
Year Built:
1997
Bedrooms:
2
Bathrooms:
2 Full, 1 Half
Sqft:
1901
Acres:
0.340
Garage/Carport:
1 Car, Oversized
Map
Latitude: 35.920735 Longitude: -82.306681
Location & Neighborhood
City: Burnsville
County: Yancey
Area: 26-Outside of Area
Subdivision: OtherSeeRemarks
Zoning: Residential, Subdivision
Environment
Elevation Range: 2501-3000 ft
Utilities & Features
Heat: Heat Pump-Electric
Internet: Yes
Sewer: City
Amenities: Cable Available, High Speed Internet-Cable
Appliances: Dishwasher, Dryer Hookup, Electric Range, Microwave Hood/Built-in, Refrigerator, Washer Hookup
Interior
Interior Amenities: Basement Laundry, Furnished, Skylights, Window Treatments
Fireplace: Cultured or Manmade Stone
Sqft Basement Heated: 381
Sqft Living Area Above Ground: 1520
Sqft Total Living Area: 1901
Exterior
Exterior: Wood
Style: Other-See Remarks
Porch / Deck: Open
Driveway: Asphalt
Construction
Construction: Wood Frame
Attic: Pull Down
Basement: Finished - Basement
Garage: 1 Car, Oversized
Roof: Architectural Shingle
Financial
Property Taxes: $1,155
Financing: Cash/New, Conventional
Other
Price Per Sqft: $113
Price Per Acre: $632,353
The data relating this real estate listing comes in part from the High Country Multiple Listing Service ®. Real estate listings held by brokerage firms other than the owner of this website are marked with the MLS IDX logo and information about them includes the name of the listing broker. The information appearing herein has not been verified by the High Country Association of REALTORS or by any individual(s) who may be affiliated with said entities, all of whom hereby collectively and severally disclaim any and all responsibility for the accuracy of the information appearing on this website, at any time or from time to time. All such information should be independently verified by the recipient of such data. This data is not warranted for any purpose -- the information is believed accurate but not warranted.
Our agents will walk you through a home on their mobile device. Enter your details to setup an appointment.