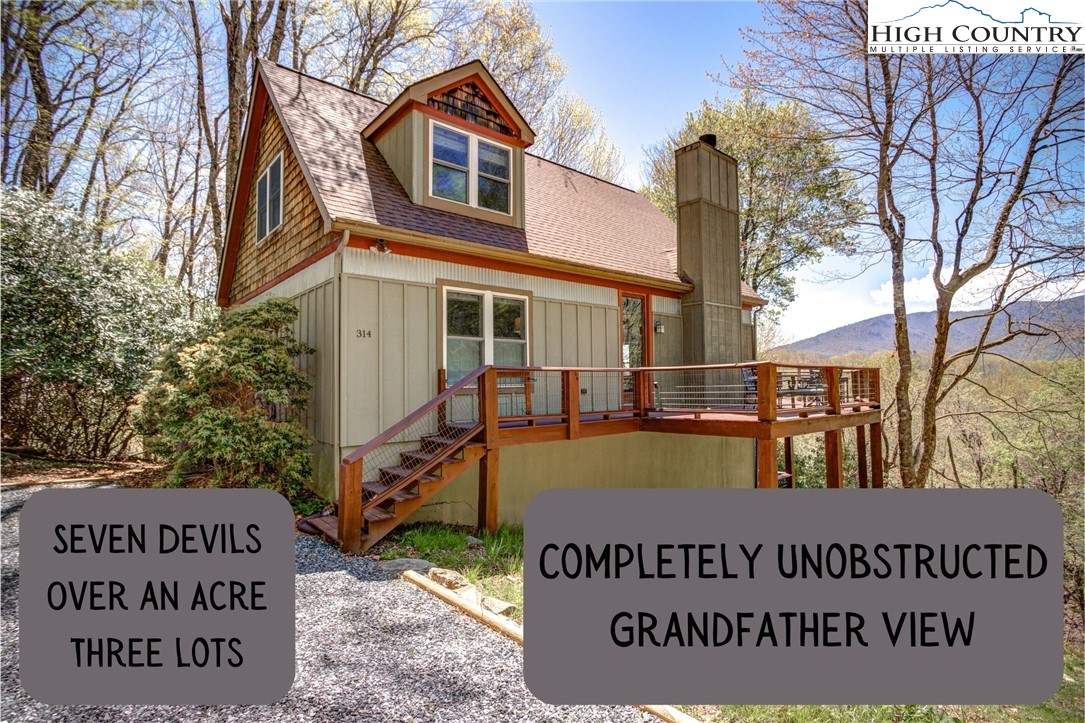Category
Price
Min Price
Max Price
Beds
Baths
SqFt
Acres
You must be signed into an account to save your search.
Already Have One? Sign In Now
249520 Days on Market: 9
3
Beds
3
Baths
2918
Sqft
1.260
Acres
$889,500
Under Contract





































Amazing Grandfather Mountain views with three lots for privacy on Seven Devils. Newly renovated in 2023, south-facing, and fully furnished, this mountain home offers 3BD/3BA plus a queen/bunk room on the lower level. Short-term rentals are permitted and it comfortably sleeps 12. Renovations include a completely new kitchen with granite counters, a large island, and huge windows on the main level to take in the view and let in light. Wood floors, new carpet in the guest bedroom and loft, and new paint throughout. Main level: large kitchen, dining area and living room with vaulted ceilings and a stone wood-burning fireplace, two generously-sized guest bedrooms and a full bath in the hall. Large wrap-around deck with fire table, grill, and dining space. Upstairs has a primary king bedroom with en-suite bath and custom tiled walk-in shower plus a large loft area for more living or sleeping space. Lower level has new cedar paneling, a large game room with ping pong and pool table, a deck with a new hot tub, a second living room with flat-screen TV, and a queen/bunk room that sleeps 6. Flat driveway for four vehicles. Seven Devils is a vibrant mountain-top town with a community gym, parks, tennis/pickleball courts, Otter Falls and other trails, social events, and zip-lining/snow-tubing at Hawks Nest. Parcels are lots 50, 51, and 52; the house sits on lots 50 and 51 so lot 52 is an extra sellable lot. Come experience the cool mountain breezes and Grandfather views at 3800’ in Seven Devils!
Listing ID:
249520
Property Type:
Single Family
Year Built:
2001
Bedrooms:
3
Bathrooms:
3 Full, 0 Half
Sqft:
2918
Acres:
1.260
Map
Latitude: 36.160220 Longitude: -81.796048
Location & Neighborhood
City: Seven Devils
County: Watauga
Area: 8-Banner Elk
Subdivision: None
Environment
Utilities & Features
Heat: Forced Air, Fireplaces, Propane
Sewer: Septic Permit3 Bedroom
Utilities: Cable Available, High Speed Internet Available
Appliances: Dryer, Dishwasher, Electric Cooktop, Electric Range, Gas Water Heater, Microwave, Refrigerator, Tankless Water Heater, Washer
Parking: Driveway, Gravel, No Garage, Private
Interior
Fireplace: Wood Burning
Windows: Casement Windows, Double Hung, Double Pane Windows, Screens
Sqft Living Area Above Ground: 1728
Sqft Total Living Area: 2918
Exterior
Exterior: Hot Tub Spa, Gravel Driveway
Style: Mountain
Construction
Construction: Aluminum Siding, Cedar, Modular Prefab, Shake Siding, Stucco, Wood Siding
Roof: Architectural, Shingle
Financial
Property Taxes: $3,123
Other
Price Per Sqft: $305
Price Per Acre: $705,952
The data relating this real estate listing comes in part from the High Country Multiple Listing Service ®. Real estate listings held by brokerage firms other than the owner of this website are marked with the MLS IDX logo and information about them includes the name of the listing broker. The information appearing herein has not been verified by the High Country Association of REALTORS or by any individual(s) who may be affiliated with said entities, all of whom hereby collectively and severally disclaim any and all responsibility for the accuracy of the information appearing on this website, at any time or from time to time. All such information should be independently verified by the recipient of such data. This data is not warranted for any purpose -- the information is believed accurate but not warranted.
Our agents will walk you through a home on their mobile device. Enter your details to setup an appointment.