Category
Price
Min Price
Max Price
Beds
Baths
SqFt
Acres
You must be signed into an account to save your search.
Already Have One? Sign In Now
244535 Days on Market: 4
5
Beds
4.5
Baths
4194
Sqft
0.681
Acres
$1,824,000
Under Contract
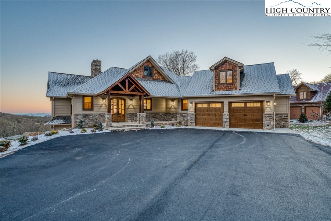
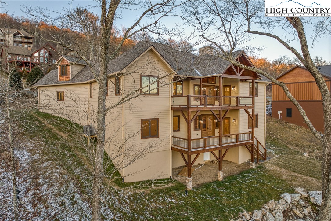
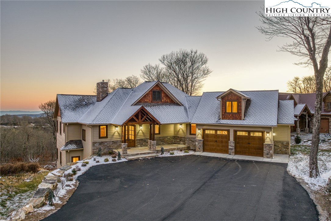
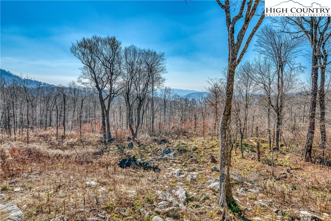
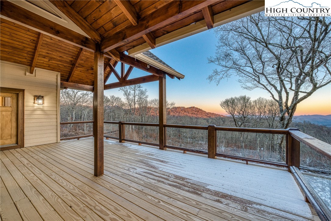
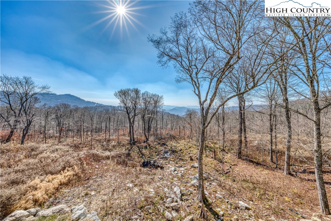
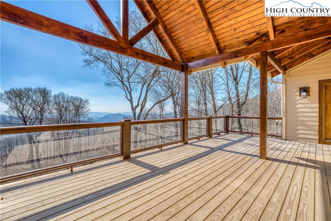
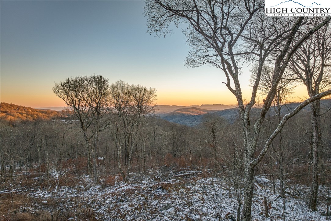
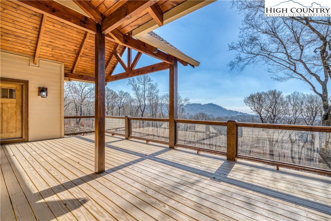
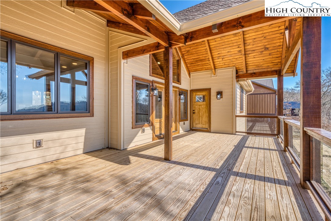
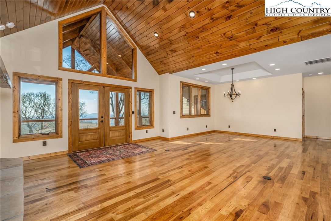
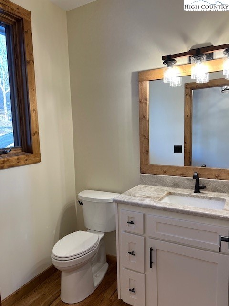
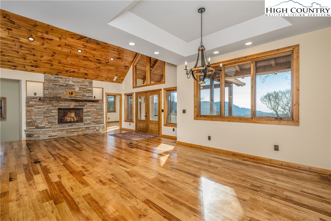
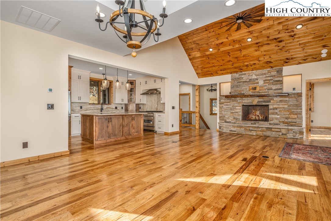
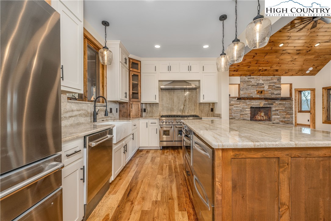
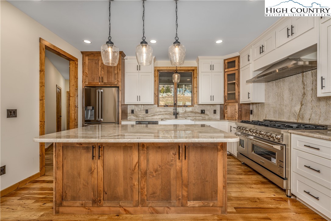
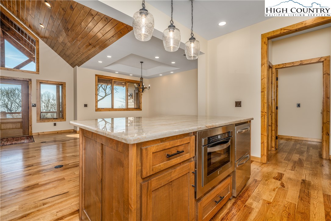
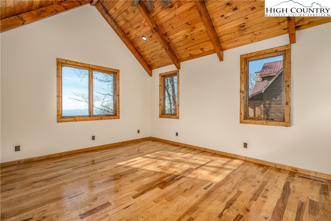
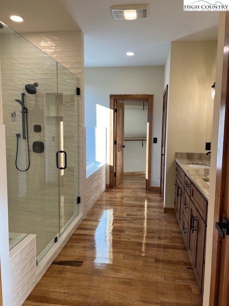
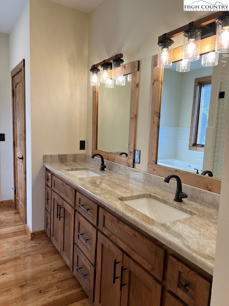
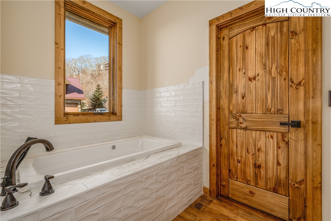
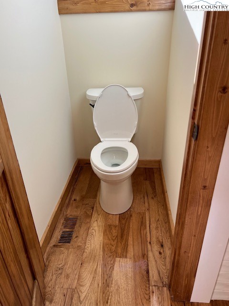
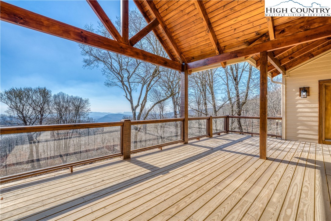
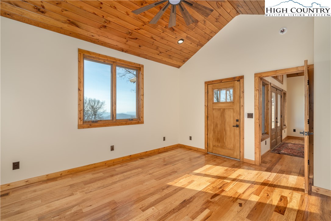
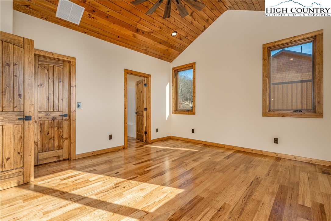
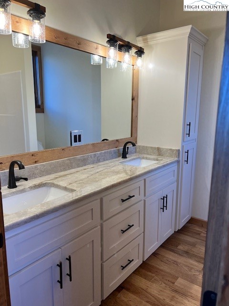
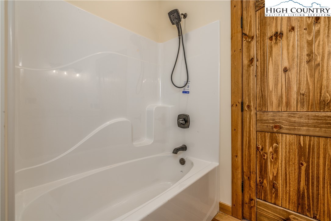
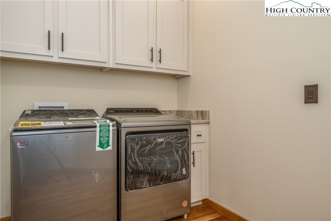
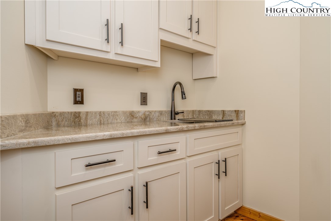
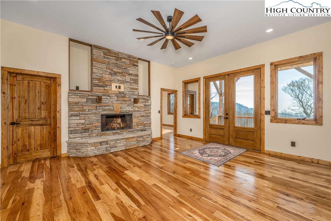
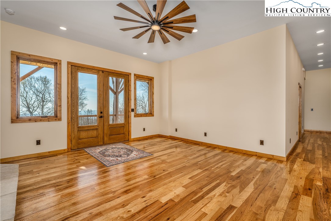
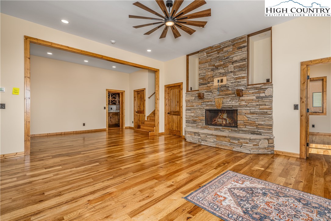
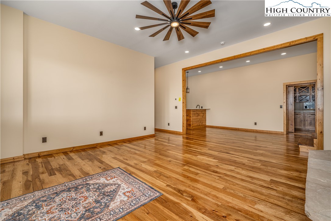
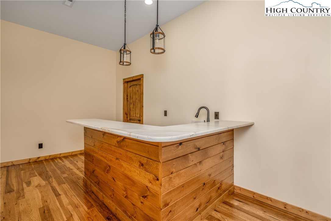
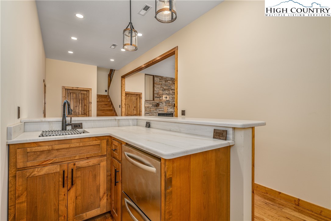
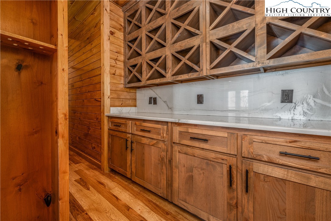
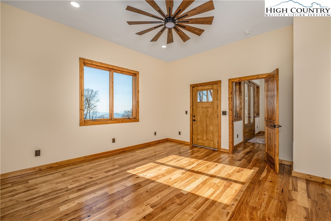
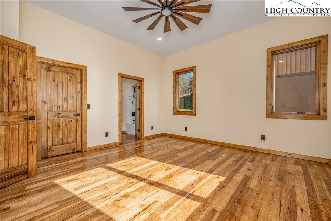
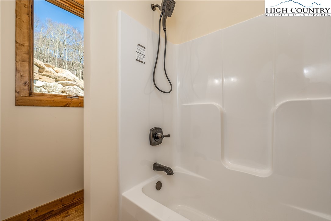
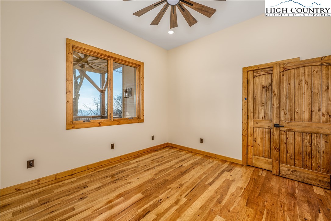
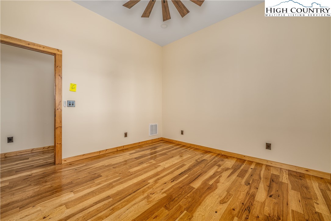
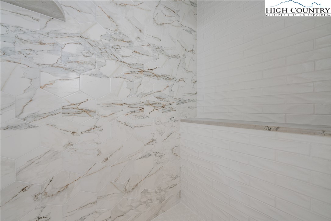
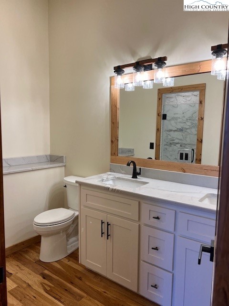
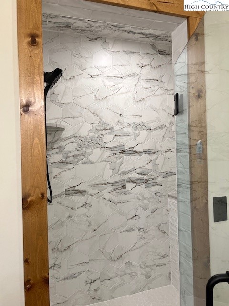
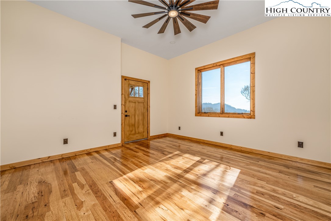
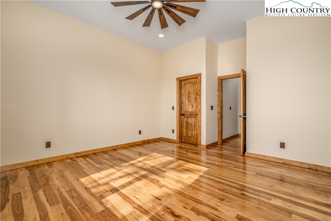
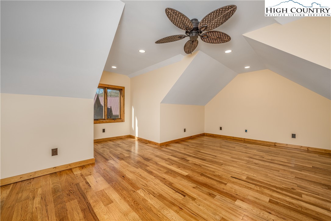
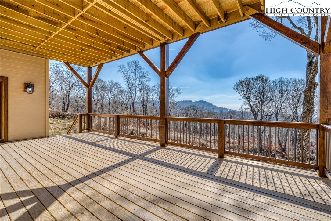
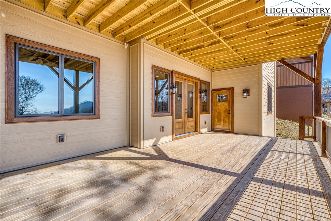
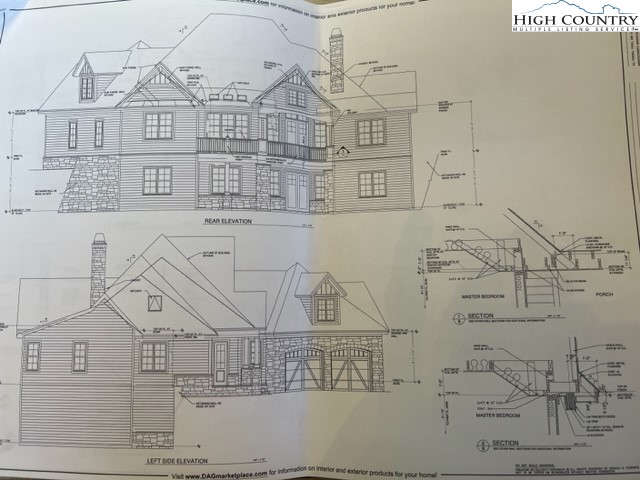
Home Generator added. New paving, and Security & camera system. Views from most rooms. Large custom Kitchen (a cook's dream) and custom cabinets throughout. 2 master bedrooms on the main floor. Master bedroom on the lower level, two additional bedrooms with shared hall bathroom. Fun Hidden wine cellar. Large game room and den. 425 Sqft additional (Office/Bedroom/Workout) enclosed and Mini split above the garage. See Floor plans: Carolina MeasurePro attached-has change 425 sqft from unheated to heated. The tax rate will change. This New 5 bedroom 4 1/2 bath has Quartzite stone throughout. Hickory Hardwood floors throughout. Tongue and groove cathedral ceilings living room, 2- masters, and decks. The layout of the house is easy in and out. An oversized two-car garage. This home is for full-time living or a mountain getaway with lots of storage. Mountain woods with airy accents! *Large tankless water heater with circulator. *Windows Aluminum clad. * Siding LP smart siding. Easy access to the ski slope, bike trails, public exec. golf course on Sugar with several great courses around the area. BROKER INTEREST.
Listing ID:
244535
Property Type:
Single Family
Year Built:
2023
Bedrooms:
5
Bathrooms:
4 Full, 1 Half
Sqft:
4194
Acres:
0.681
Garage/Carport:
2
Map
Latitude: 36.120272 Longitude: -81.875798
Location & Neighborhood
City: Sugar Mountain
County: Avery
Area: 8-Banner Elk
Subdivision: Sugar Pointe
Environment
Utilities & Features
Heat: Forced Air, Fireplaces, Propane
Sewer: Community Coop Sewer
Appliances: Convection Oven, Dryer, Dishwasher, Exhaust Fan, Disposal, Gas Range, Gas Water Heater, Microwave, Range, Refrigerator, Tankless Water Heater, Washer
Parking: Attached, Driveway, Garage, Two Car Garage, Oversized, Paved, Private
Interior
Fireplace: Two, Gas, Other, See Remarks, Stone, Vented, Propane, Wood Burning
Windows: Casement Windows, Double Pane Windows, Other, Screens, See Remarks, Wood Frames
Sqft Living Area Above Ground: 2024
Sqft Total Living Area: 4194
Exterior
Exterior: Fire Pit, Paved Driveway
Style: Mountain
Construction
Construction: Cedar, Other, Shake Siding, Stone Veneer, See Remarks, Stucco, Wood Siding, Wood Frame
Garage: 2
Roof: Asphalt, Architectural, Shingle
Financial
Property Taxes: $2,763
Home Warranty: Yes
Other
Price Per Sqft: $435
Price Per Acre: $2,678,414
The data relating this real estate listing comes in part from the High Country Multiple Listing Service ®. Real estate listings held by brokerage firms other than the owner of this website are marked with the MLS IDX logo and information about them includes the name of the listing broker. The information appearing herein has not been verified by the High Country Association of REALTORS or by any individual(s) who may be affiliated with said entities, all of whom hereby collectively and severally disclaim any and all responsibility for the accuracy of the information appearing on this website, at any time or from time to time. All such information should be independently verified by the recipient of such data. This data is not warranted for any purpose -- the information is believed accurate but not warranted.
Our agents will walk you through a home on their mobile device. Enter your details to setup an appointment.