Category
Price
Min Price
Max Price
Beds
Baths
SqFt
Acres
You must be signed into an account to save your search.
Already Have One? Sign In Now
248418 Days on Market: 8
3
Beds
2
Baths
1904
Sqft
7.234
Acres
$550,000
Under Contract
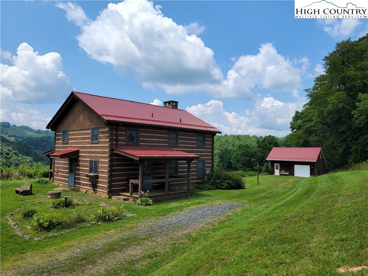
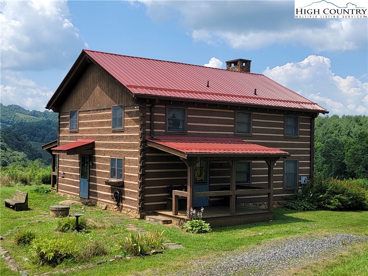
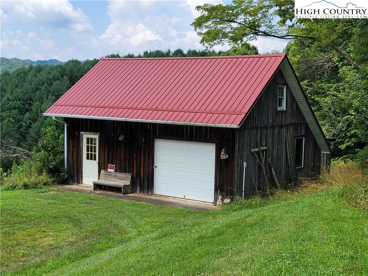
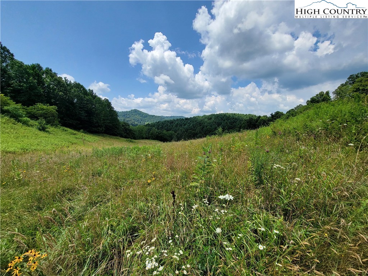
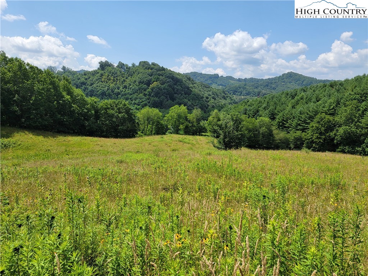
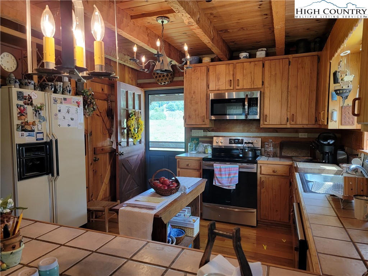
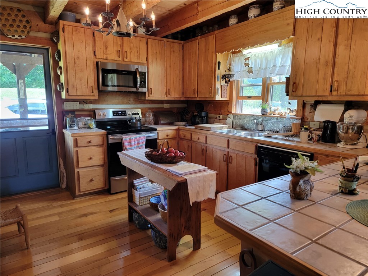
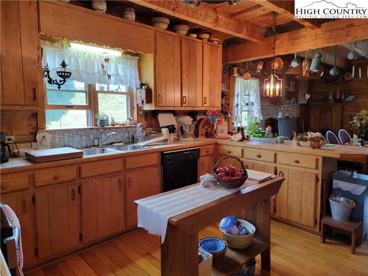
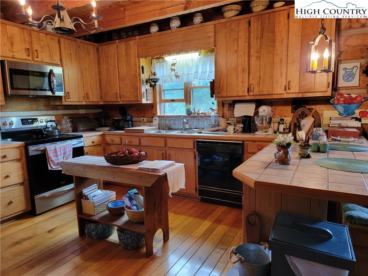
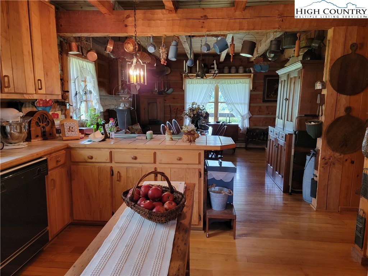
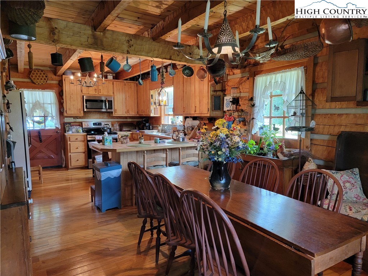
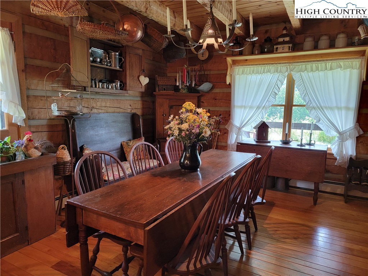
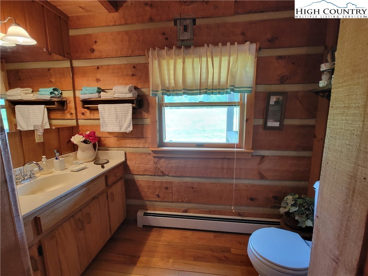
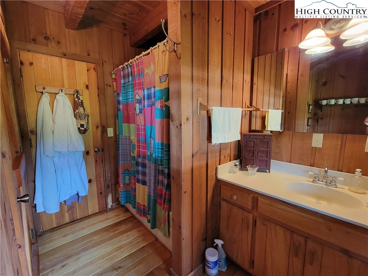
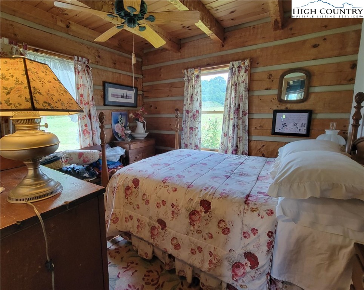
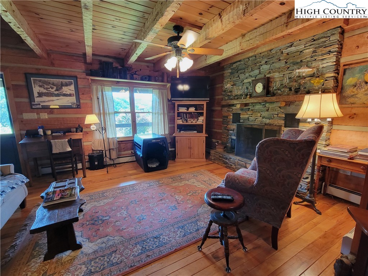
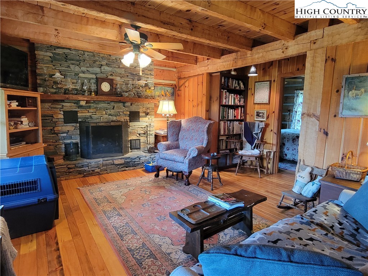
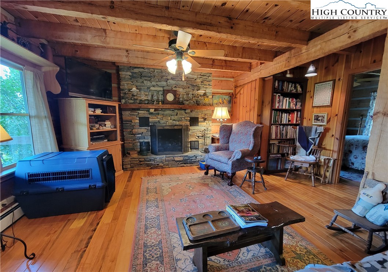
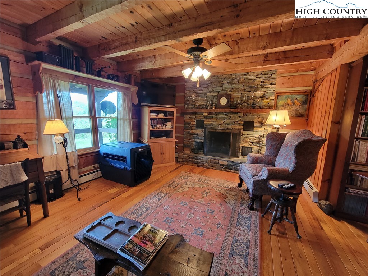
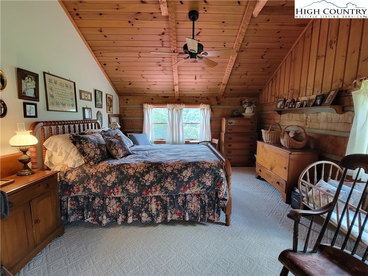
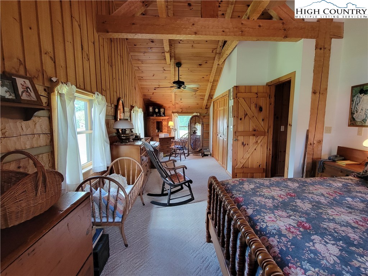
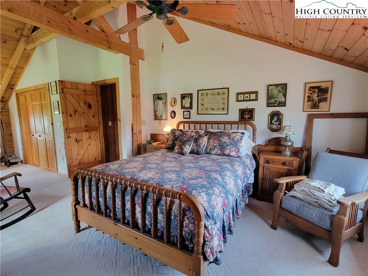
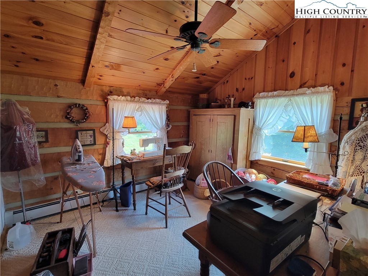
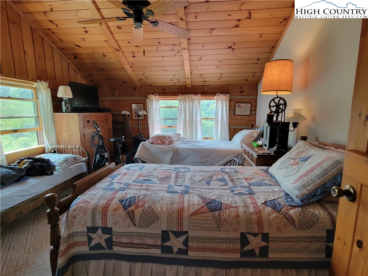
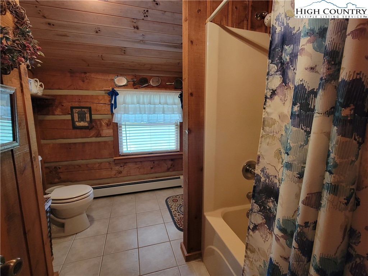
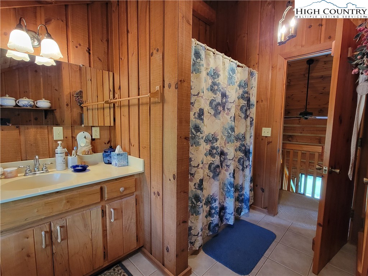
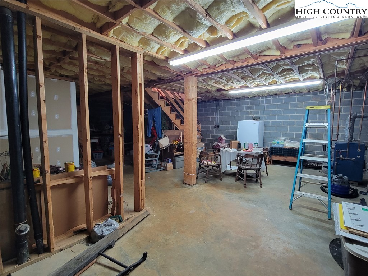
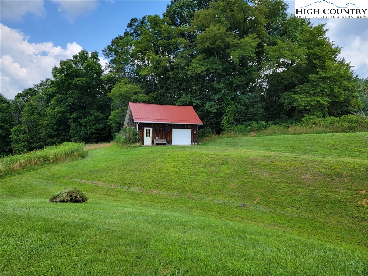
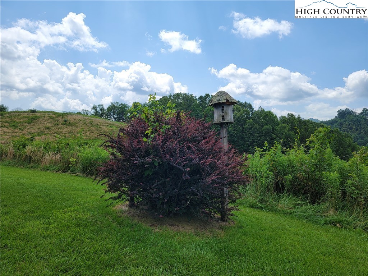
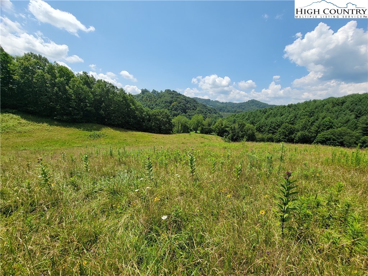
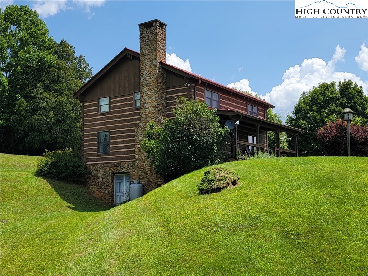
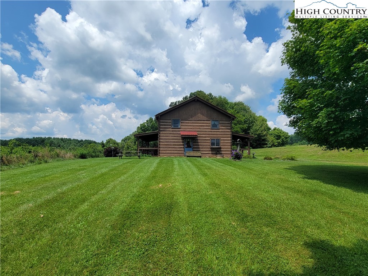
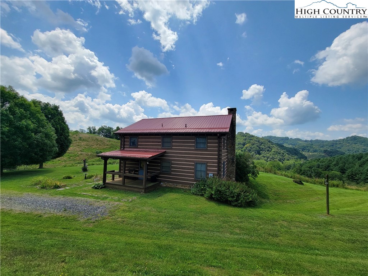
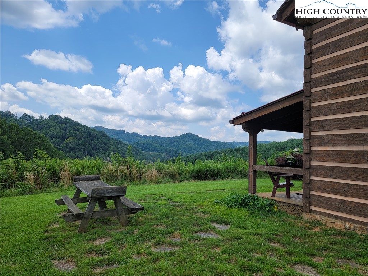
Beautiful location! Beautiful setting! Includes a log cabin with three bedrooms and 2 full bathrooms on 7.234 unrestricted usable acres, a garage/workshop, and mountain views. A covered deck entry brings you into the kitchen where you'll find a pantry closet, bar stool seating between the kitchen and dining space, double sink, and tile countertops. Find access to the back full length deck between the dining and living room where you can sit and enjoy the fresh mountain air while looking over the property acreage and at the mountain view. Wood floors throughout, the stacked stone gas log fireplace, and exposed ceiling beams create the perfect mountain feel. The main level also includes one bedroom and one bathroom. Upstairs you will find four additional rooms, two being bedrooms, one a bonus/craft room, and another full bath. One of the upstairs bedrooms is the full width of the cabin, so very spacious with sitting area. The basement can be accessed from inside the home but also has walkout doors to the exterior side yard. The laundry facilities are located in the basement. The detached garage/workshop does have electric run and contains a monitor heat system. It is currently used for lawn mower storage in the garage and as an art work studio and storage space. Endless opportunities to utilize the acreage for hay, horses, chickens, or as you please. Pete's Hill Rd is not a public road, there is not a road maintenance agreement in place. The personal property in the home is currently being sold through an estate tag sale so the interior will look different for the personal property has been moved around and items sold already.
Listing ID:
248418
Property Type:
Single Family
Year Built:
1993
Bedrooms:
3
Bathrooms:
2 Full, 0 Half
Sqft:
1904
Acres:
7.234
Garage/Carport:
1
Map
Latitude: 36.559031 Longitude: -81.491263
Location & Neighborhood
City: Lansing
County: Ashe
Area: 17-Helton, Piney Creek
Subdivision: None
Environment
Utilities & Features
Heat: Baseboard, Fireplaces, Hot Water, Oil
Sewer: Private Sewer, Septic Permit3 Bedroom, Septic Tank
Utilities: Septic Available
Appliances: Dryer, Dishwasher, Electric Range, Microwave Hood Fan, Microwave, Refrigerator, Washer
Parking: Driveway, Detached, Garage, One Car Garage, Gravel, Private
Interior
Fireplace: Gas, Stone, Vented, Propane
Sqft Living Area Above Ground: 1904
Sqft Total Living Area: 1904
Exterior
Exterior: Horse Facilities, Gravel Driveway
Style: Log Home, Mountain
Construction
Construction: Log
Garage: 1
Roof: Metal
Financial
Property Taxes: $1,237
Other
Price Per Sqft: $289
Price Per Acre: $76,030
The data relating this real estate listing comes in part from the High Country Multiple Listing Service ®. Real estate listings held by brokerage firms other than the owner of this website are marked with the MLS IDX logo and information about them includes the name of the listing broker. The information appearing herein has not been verified by the High Country Association of REALTORS or by any individual(s) who may be affiliated with said entities, all of whom hereby collectively and severally disclaim any and all responsibility for the accuracy of the information appearing on this website, at any time or from time to time. All such information should be independently verified by the recipient of such data. This data is not warranted for any purpose -- the information is believed accurate but not warranted.
Our agents will walk you through a home on their mobile device. Enter your details to setup an appointment.