Category
Price
Min Price
Max Price
Beds
Baths
SqFt
Acres
You must be signed into an account to save your search.
Already Have One? Sign In Now
255814 Sugar Grove, NC 28679
3
Beds
2.5
Baths
2449
Sqft
17.800
Acres
$1,295,000
For Sale

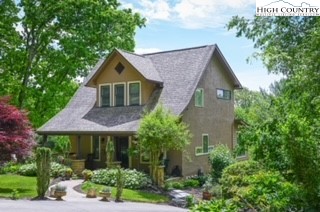
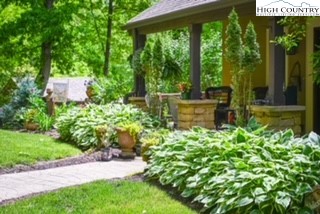
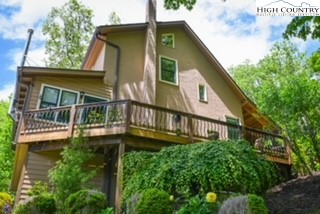
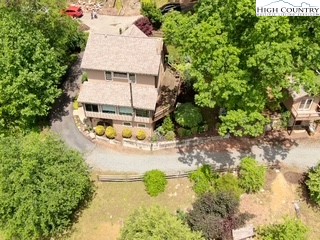
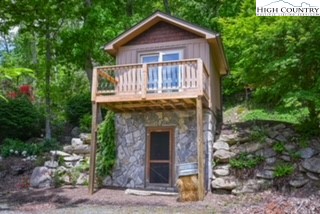
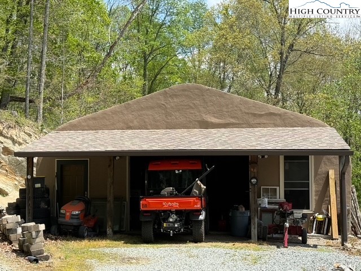
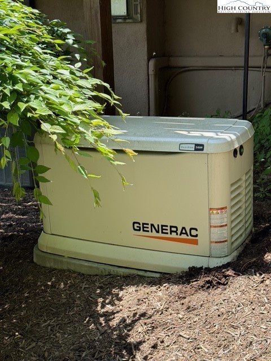
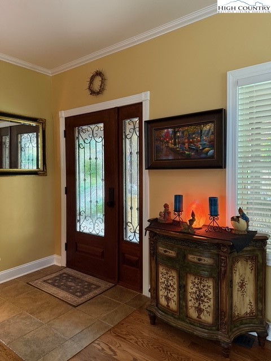
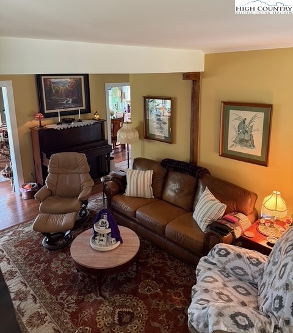
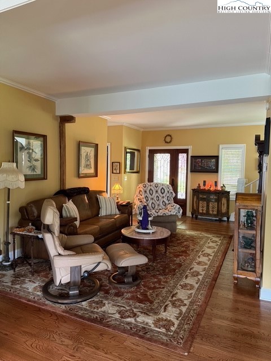
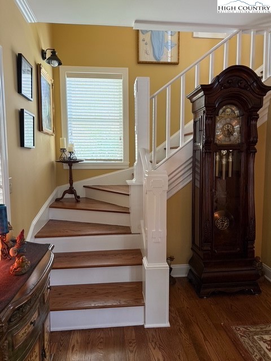
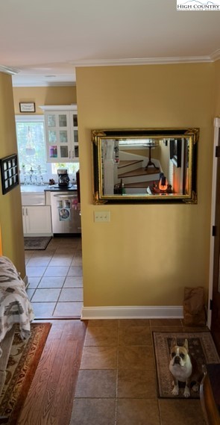
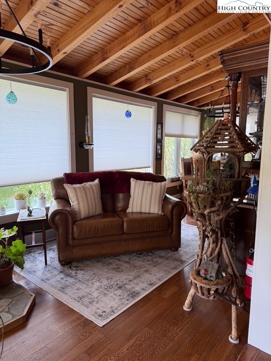
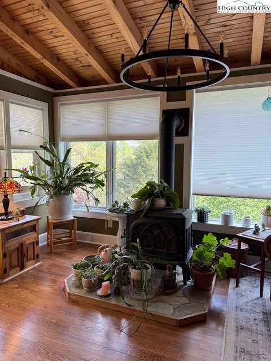
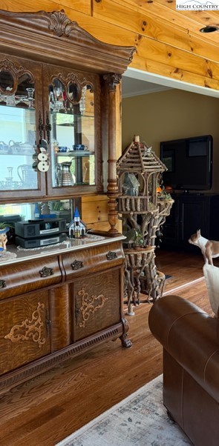
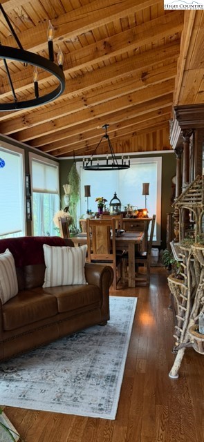

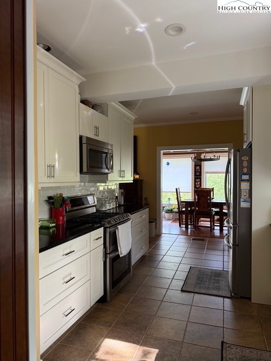
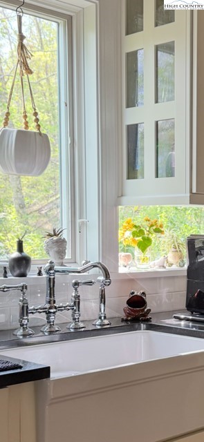
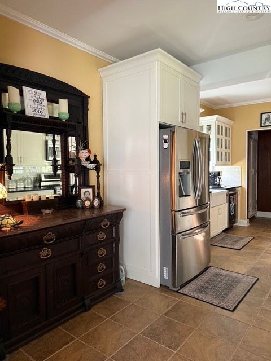
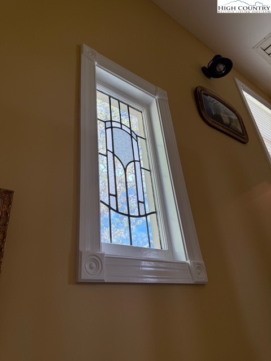
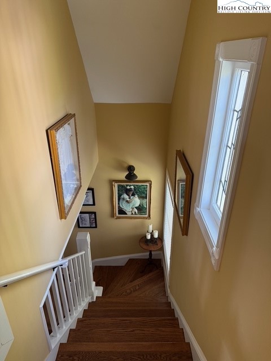
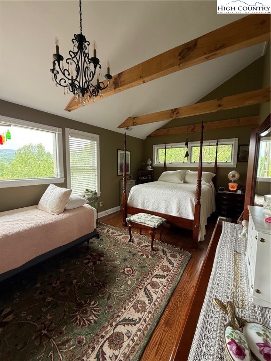
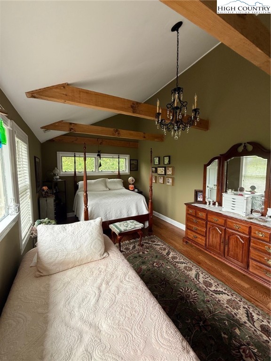
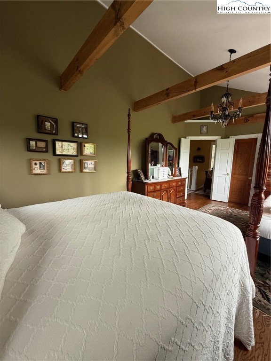
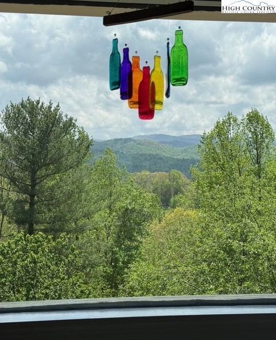

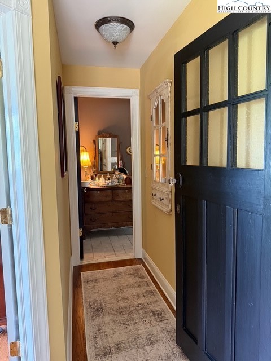

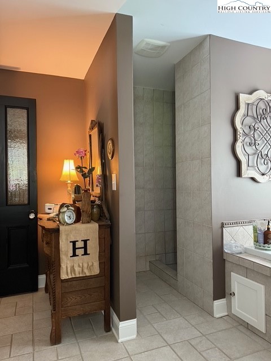
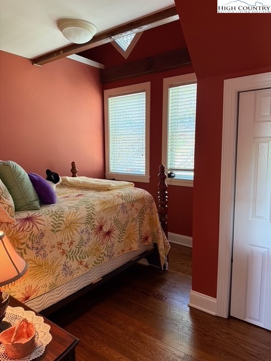

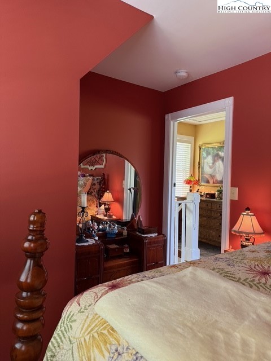
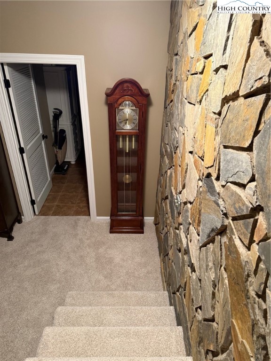
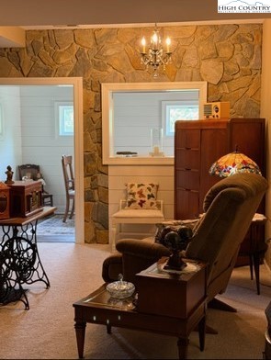
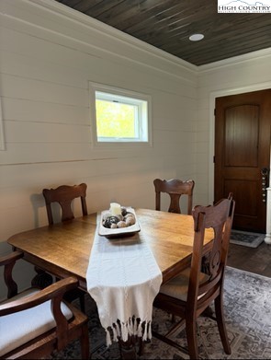
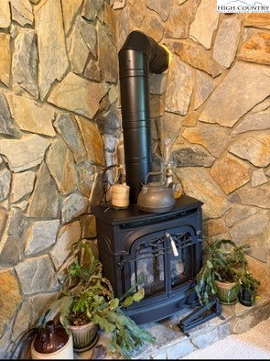
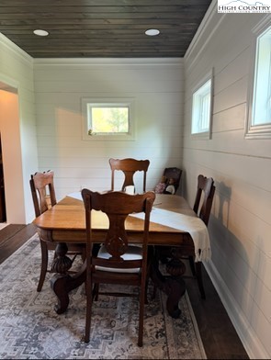
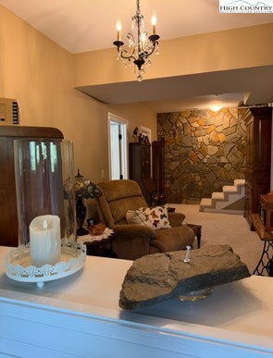

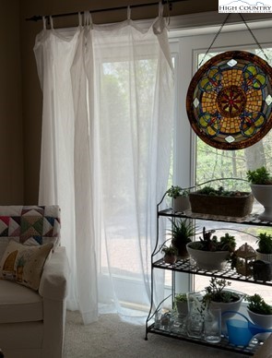
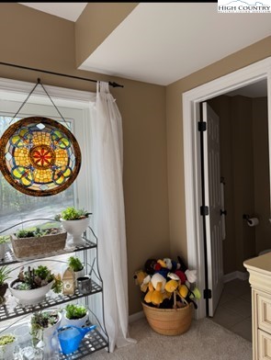
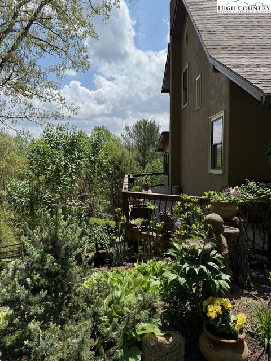
Nestled on 17 serene and buildable acres, this exquisite 3 bedroom, 2 1/2 bath, European style home offers cozy charm and total privacy with endless possibilities. The entire home is added on to, and detailed to perfection. There are refined doors, refined windows, solid wood floors, a tiled gourmet kitchen, spice storage, pantry, a beautiful dining area and den with plenty of light and mountain views. Spot Beech Mountain's ski slopes from the Master bedroom. The home is equipped for any type of weather due to its features, there is a gas log stove downstairs, a wood stove upstairs, and a Generac system for any emergency. Outside is just as perfect as the inside, flowers and gardens everywhere, and enjoy your own orchard of fruit trees. There is a wonderful Root Cellar for canning your garden surplus, extra pantry, and storage. An upper level Smokehouse for endless ideas! The driveway continues to encircle the large garage with wood stove and huge mezzanine loft for storage. In the distance is a small pond. There is plenty of land here, and adjoining tracts give an opportunity to build additional family homes, or you can choose to live off the grid in style.
Listing ID:
255814
Property Type:
Single Family
Year Built:
2000
Bedrooms:
3
Bathrooms:
2 Full, 1 Half
Sqft:
2449
Acres:
17.800
Map
Latitude: 36.276605 Longitude: -81.887539
Location & Neighborhood
City: Sugar Grove
County: Watauga
Area: 6-Laurel Creek, Beaver Dam, Beech Mountain
Subdivision: None
Environment
Utilities & Features
Heat: Forced Air, Hot Water, Propane, Wood Stove
Sewer: Private Sewer, Septic Permit3 Bedroom, Sewer Applied For Permit, Septic Tank
Utilities: Cable Available, High Speed Internet Available, Septic Available
Appliances: Dryer, Dishwasher, Electric Range, Electric Water Heater, Gas Cooktop, Microwave Hood Fan, Microwave, Refrigerator, Tankless Water Heater, Washer
Parking: Driveway, Detached, Garage, Oversized, Paved, Private, Three Or More Spaces
Interior
Fireplace: Free Standing, Gas, Vented, Wood Burning
Windows: Casement Windows, Double Hung, Double Pane Windows, Screens, Wood Frames, Window Treatments
Sqft Living Area Above Ground: 2449
Sqft Total Living Area: 2449
Exterior
Exterior: Out Buildings, Storage, Paved Driveway
Style: Mountain
Construction
Construction: Stucco, Wood Frame
Roof: Architectural, Shingle
Financial
Property Taxes: $1,765
Other
Price Per Sqft: $529
Price Per Acre: $72,753
The data relating this real estate listing comes in part from the High Country Multiple Listing Service ®. Real estate listings held by brokerage firms other than the owner of this website are marked with the MLS IDX logo and information about them includes the name of the listing broker. The information appearing herein has not been verified by the High Country Association of REALTORS or by any individual(s) who may be affiliated with said entities, all of whom hereby collectively and severally disclaim any and all responsibility for the accuracy of the information appearing on this website, at any time or from time to time. All such information should be independently verified by the recipient of such data. This data is not warranted for any purpose -- the information is believed accurate but not warranted.
Our agents will walk you through a home on their mobile device. Enter your details to setup an appointment.