Category
Price
Min Price
Max Price
Beds
Baths
SqFt
Acres
You must be signed into an account to save your search.
Already Have One? Sign In Now
This Listing Sold On December 18, 2023
245716 Sold On December 18, 2023
3
Beds
2.5
Baths
2330
Sqft
0.770
Acres
$1,185,000
Sold
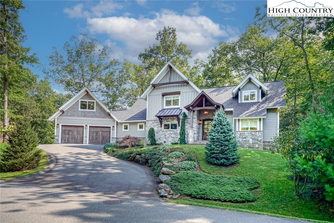
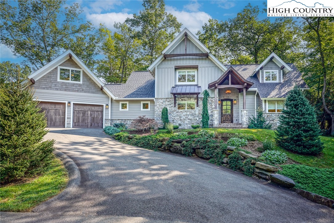
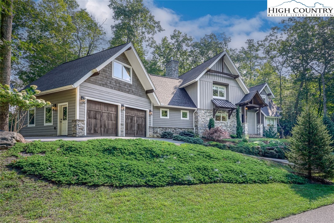
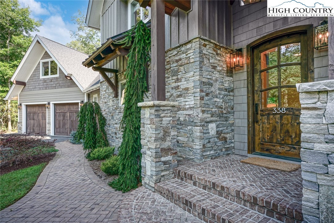
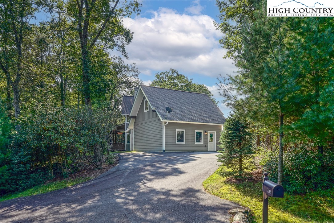
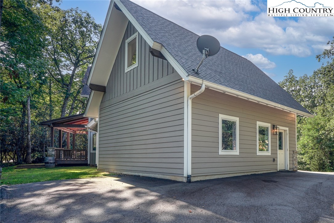
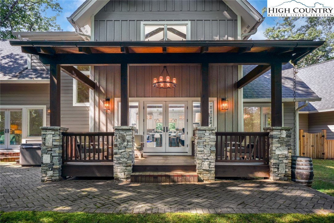
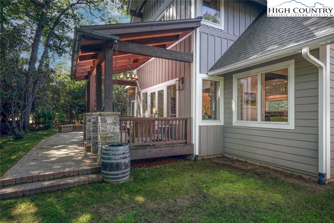
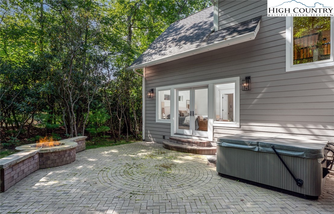
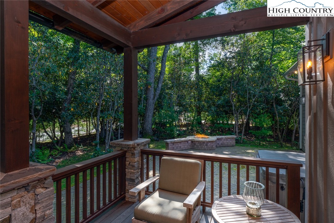
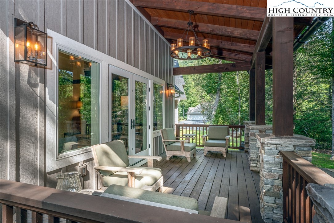
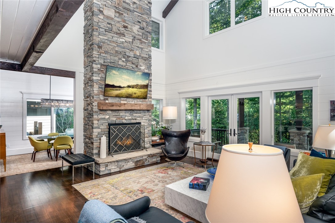
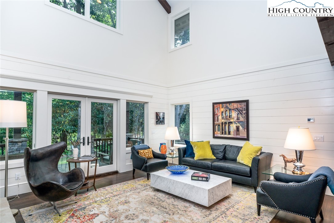
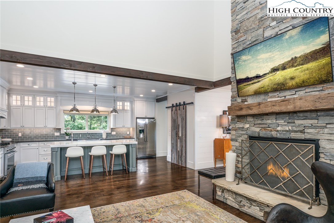
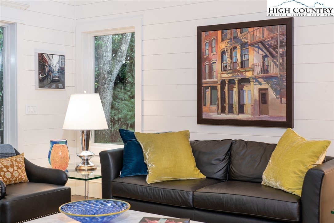
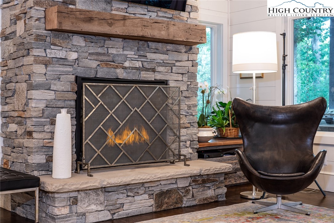
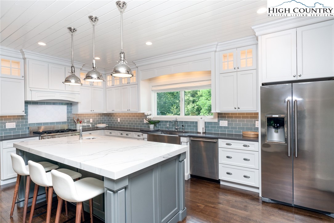
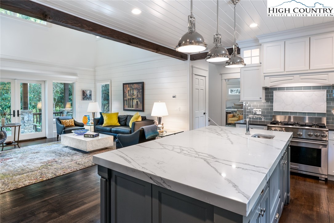
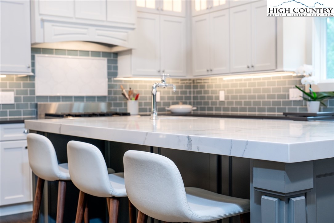
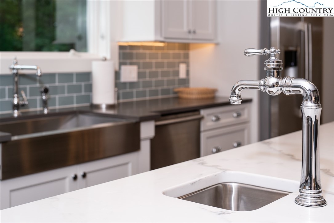
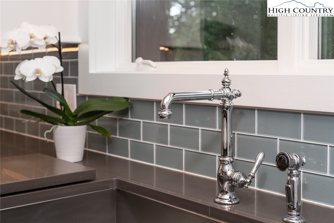
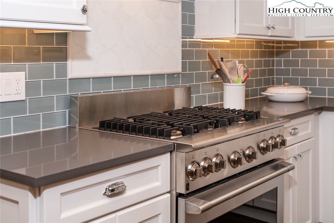
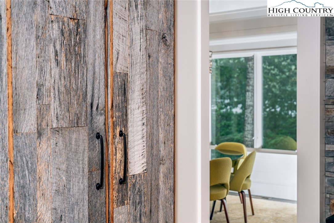
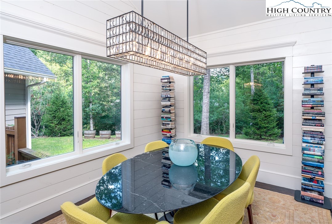
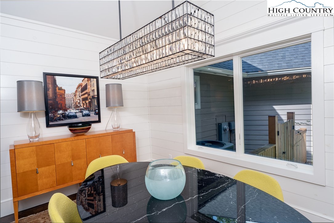
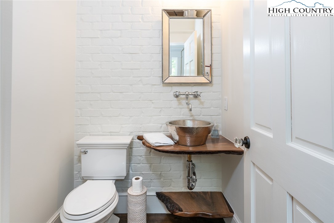
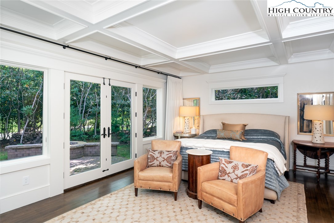
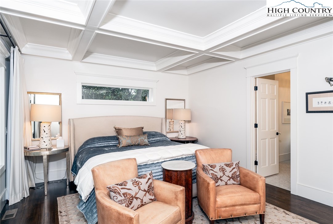
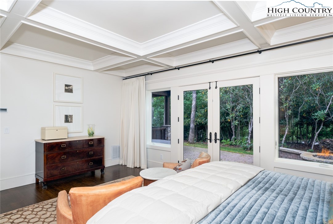
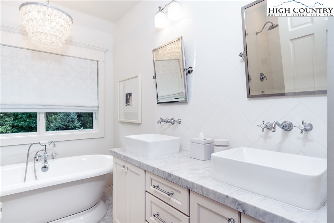
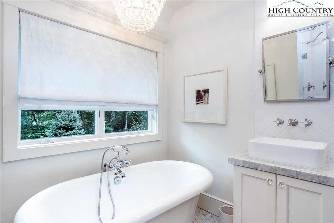
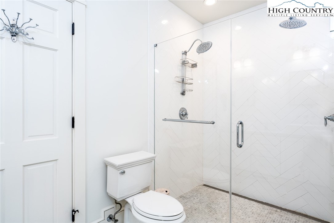
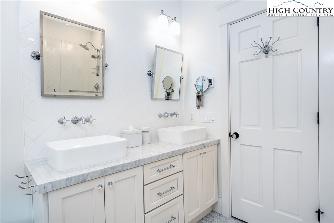
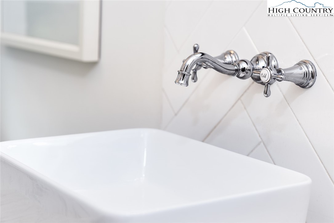
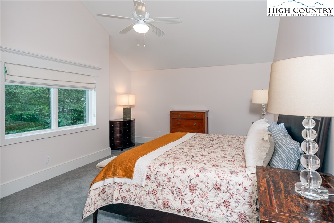
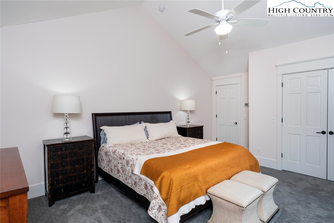
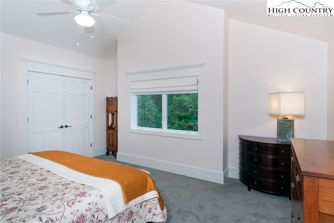
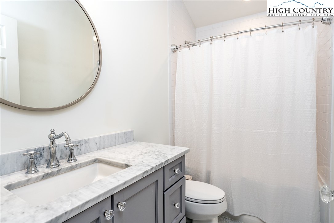
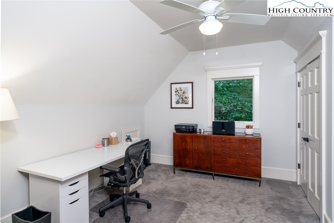
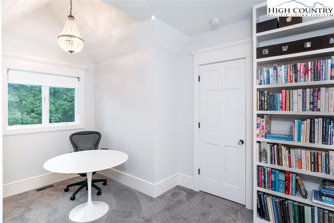
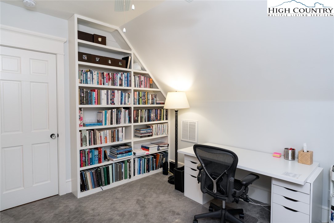
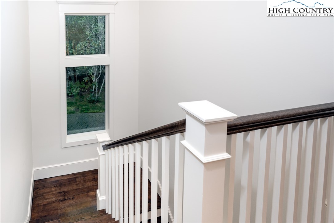
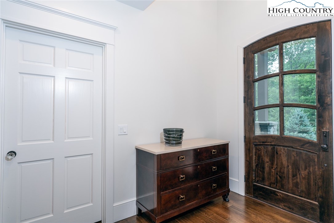
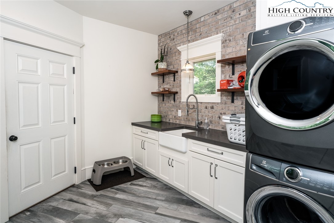
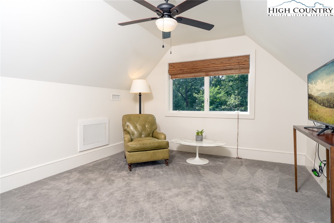
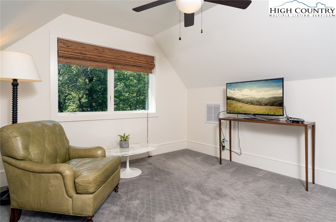
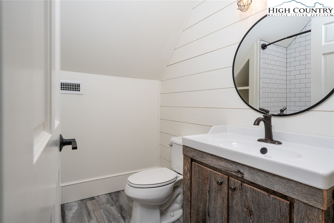
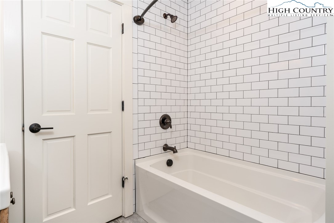
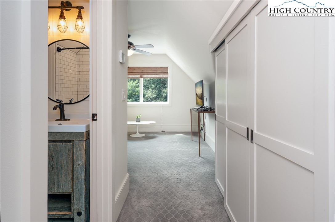
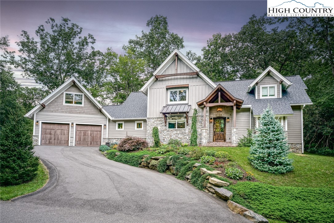
Privacy, proximity, perfection! This is a must-see home in the Councill Oaks subdivision within short distance to ASU and downtown Boone. This three-bedroom, 2.5-bath custom home has all the space you need, including an additional bedroom and full bath above the garage. Additional 350 square feet and additional bedroom and full bath not included in total HLA or bedroom and bath count. Home is perched on a mostly flat lot with exquisite landscaping. Upon entering the open-concept floor plan, one notices the high-end finishes and abundant natural light. Floor-to-ceiling stone fireplace and vaulted 22-foot-high ceiling in the great room that leads out to multiple outdoor living spaces, including covered porch, open patio with firepit. Great room flows seamlessly into the elegant kitchen and dining room. Kitchen has custom cabinetry, large island, stainless appliances and spacious pantry with reclaimed barn wood doors. Main level primary bedroom adjoins gracious bath with custom cabinetry, heated floors, large walk-in shower with rain head fixture and elegant soaking tub. Brick accents in the oversized laundry room. Two guest bedrooms on upper floor with one being used as an office. Pristine condition. Hot tub never used by owner. There are 350 square feet of additional heated space above the garage with full bath.
Listing ID:
245716
Property Type:
SingleFamilyResidence
Year Built:
2017
Bedrooms:
3
Bathrooms:
2 Full, 1 Half
Sqft:
2330
Acres:
0.770
Garage/Carport:
2
Map
Latitude: 36.224063 Longitude: -81.669232
Location & Neighborhood
City: Boone
County: Watauga
Area: 1-Boone, Brushy Fork, New River
Subdivision: Councill Oaks
Environment
Utilities & Features
Heat: Electric, Forced Air, Fireplaces, Gas, Heat Pump
Sewer: Public Sewer
Appliances: Dryer, Dishwasher, Disposal, Gas Range, Microwave, Refrigerator, Washer
Parking: Attached, Driveway, Garage, Two Car Garage, Paved, Private
Interior
Fireplace: Stone, Vented, Gas
Sqft Living Area Above Ground: 2330
Sqft Total Living Area: 2330
Exterior
Exterior: Fire Pit, Hot Tub Spa, Paved Driveway
Style: Craftsman
Construction
Construction: Fiber Cement, Stone, Wood Frame
Garage: 2
Roof: Architectural, Shingle
Financial
Property Taxes: $3,371
Other
Price Per Sqft: $513
Price Per Acre: $1,551,948
The data relating this real estate listing comes in part from the High Country Multiple Listing Service ®. Real estate listings held by brokerage firms other than the owner of this website are marked with the MLS IDX logo and information about them includes the name of the listing broker. The information appearing herein has not been verified by the High Country Association of REALTORS or by any individual(s) who may be affiliated with said entities, all of whom hereby collectively and severally disclaim any and all responsibility for the accuracy of the information appearing on this website, at any time or from time to time. All such information should be independently verified by the recipient of such data. This data is not warranted for any purpose -- the information is believed accurate but not warranted.
Our agents will walk you through a home on their mobile device. Enter your details to setup an appointment.