Category
Price
Min Price
Max Price
Beds
Baths
SqFt
Acres
You must be signed into an account to save your search.
Already Have One? Sign In Now
This Listing Sold On July 29, 2021
226359 Sold On July 29, 2021
2
Beds
2
Baths
1222
Sqft
0.000
Acres
$320,000
Sold
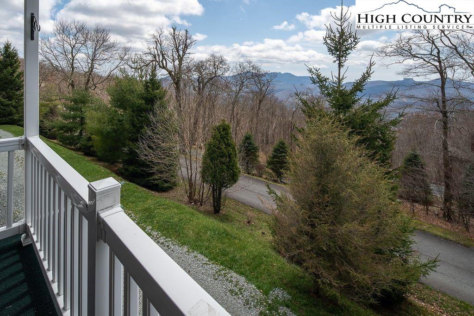
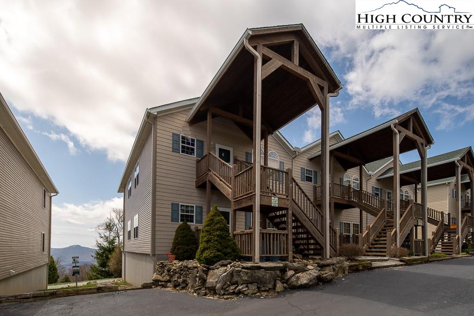
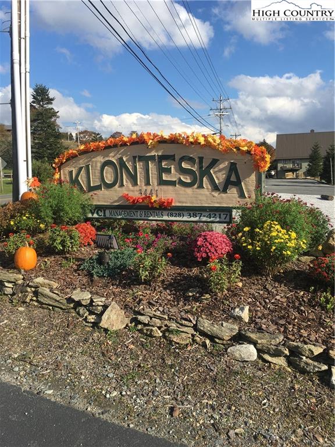
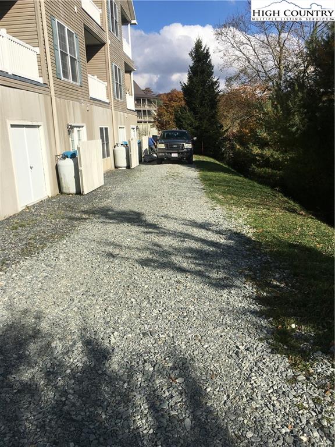
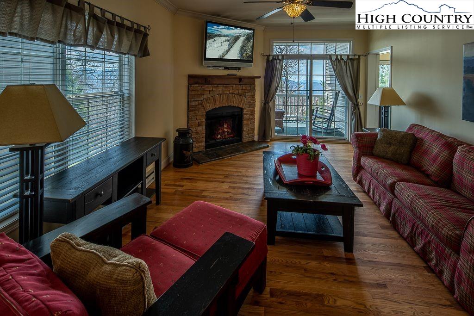
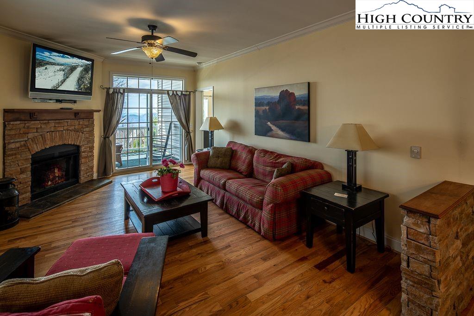
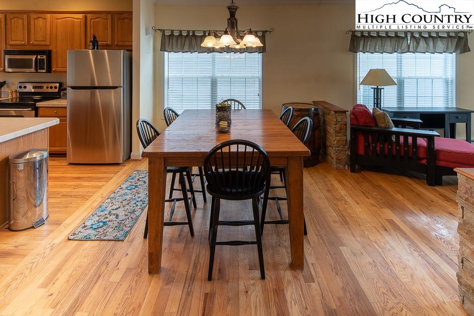
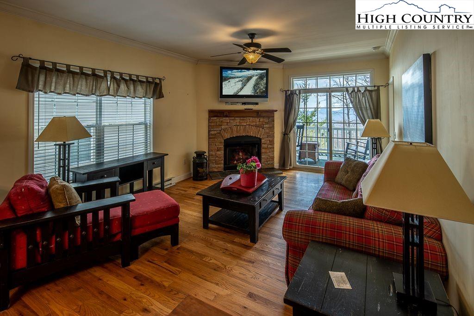
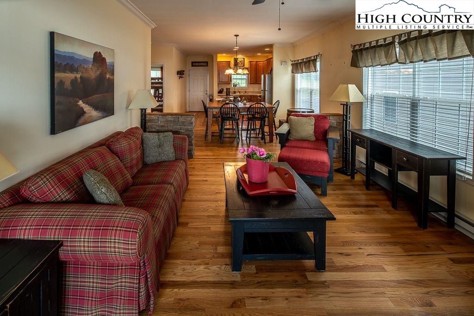
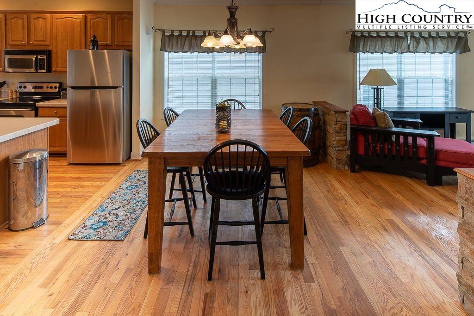
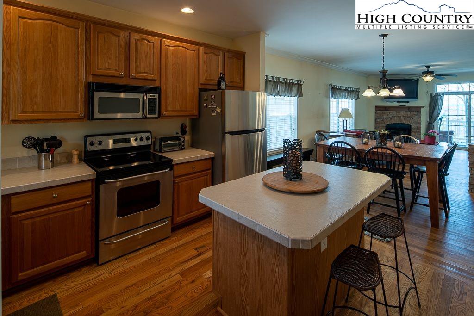
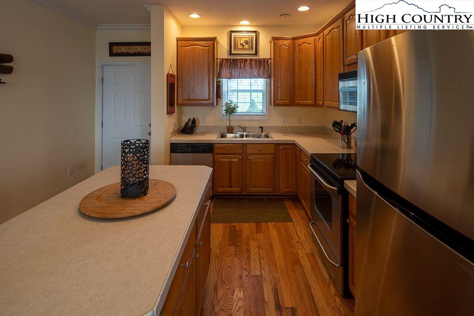
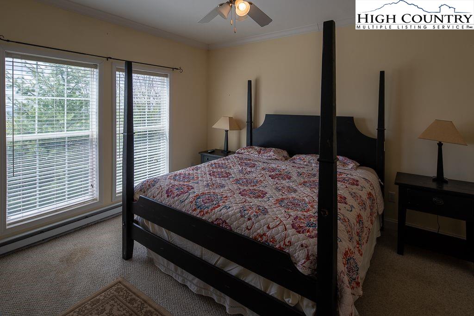
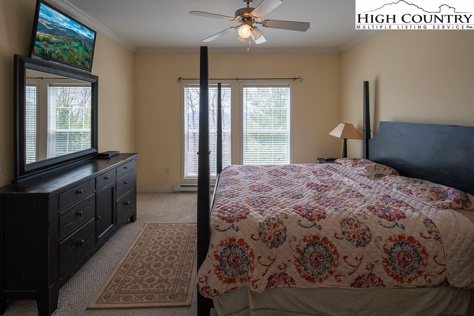
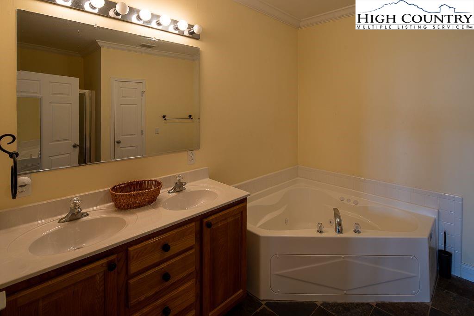
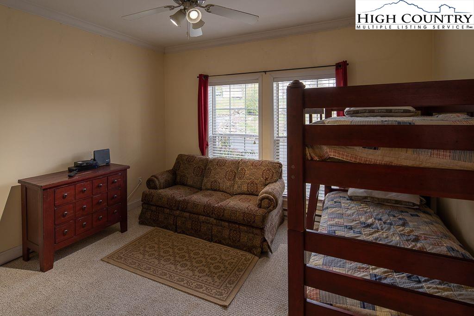
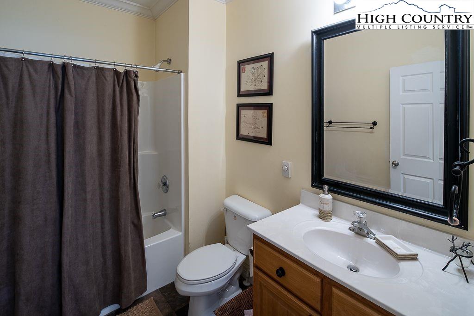
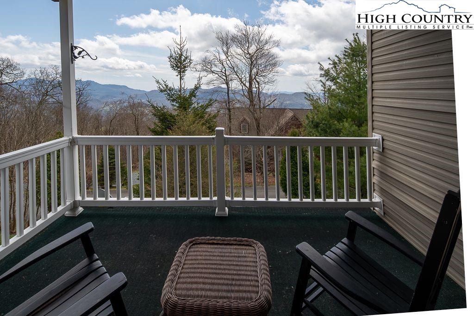
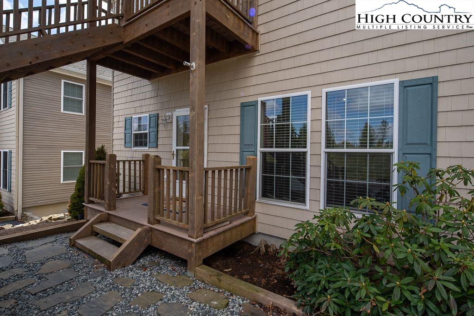
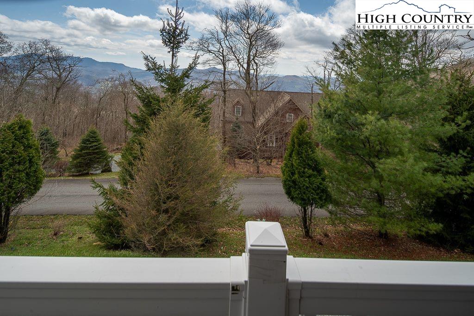
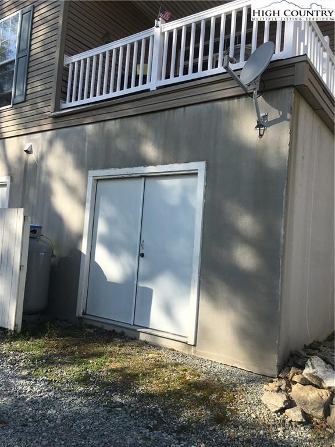
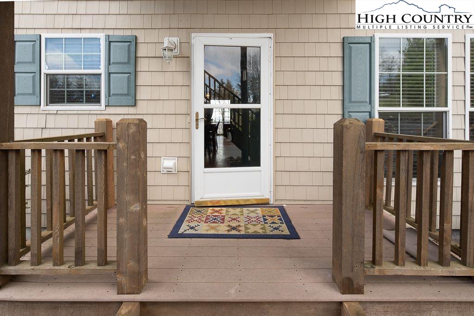
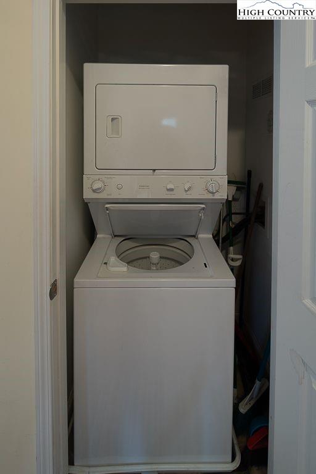
Very Impressive end unit condo with just a few steps to entry. You will love this Klonteska 2BR/2BA condo with mountain views. Open floor plan; Very bright and light with windows on the side and sliding glass door in rear. Enjoy the mountain view from covered deck. Kitchen, dining and living rooms feature beautiful hardwood floors. Large living room with a corner, stone, gas fireplace. Stone return walls dividing living and dining. The kitchen has work island, lots of cabinets, stainless steel appliance and open to dining/living area. Smooth ceiling and crown molding in main living area. Master bedroom has master bath with slate tile floor, double sinks, whirlpool tub, shower. Unfinished basement can be finished space. Furniture conveys except a few accessories excluded. Great location being adjacent to hiking trails, ski slope, restaurants, and General store. Beech Mountain Club available for initiation fee and annual dues offering tennis, pickleball, fitness, yoga classes, arts and crafts, heated pool, golf course and clubhouse with restaurants.
Listing ID:
226359
Property Type:
Condo
Year Built:
2004
Bedrooms:
2
Bathrooms:
2 Full, 0 Half
Sqft:
1222
Acres:
0.000
Garage/Carport:
None, Street Parking
Map
Latitude: 36.184633 Longitude: -81.874598
Location & Neighborhood
City: Beech Mountain
County: Avery
Area: 6-Laurel Creek, Beaver Dam, Beech Mountain
Subdivision: Klonteska
Zoning: Multi-Family
Environment
Elevation Range: 4501-5000 ft
Utilities & Features
Heat: Baseboard Electric
Auxiliary Heat Source: None
Hot Water: Electric
Internet: Yes
Sewer: City
Amenities: Cable Available, Furnished, Long Term Rental Permitted, Short Term Rental Permitted, Storage
Appliances: Dishwasher, Disposal, Dryer, Electric Range, Garbage Disposal, Microwave Hood/Built-in, Refrigerator, Washer
Interior
Interior Amenities: 1st Floor Laundry, Furnished, Window Treatments
Fireplace: Gas Non-Vented, Cultured or Manmade Stone
One Level Living: Yes
Sqft Living Area Above Ground: 1222
Sqft Total Living Area: 1222
Sqft Unfinished Basement: 622
Exterior
Exterior: Hardboard, Vinyl
Style: Mountain, Traditional
Porch / Deck: Covered
Driveway: Asphalt
Construction
Construction: Wood Frame
Attic: No
Basement: Unfinish-Basement, Walkout - Basement
Garage: None, Street Parking
Roof: Asphalt Shingle
Financial
Property Taxes: $1,824
Financing: Cash/New, Conventional
Other
Price Per Sqft: $286
The data relating this real estate listing comes in part from the High Country Multiple Listing Service ®. Real estate listings held by brokerage firms other than the owner of this website are marked with the MLS IDX logo and information about them includes the name of the listing broker. The information appearing herein has not been verified by the High Country Association of REALTORS or by any individual(s) who may be affiliated with said entities, all of whom hereby collectively and severally disclaim any and all responsibility for the accuracy of the information appearing on this website, at any time or from time to time. All such information should be independently verified by the recipient of such data. This data is not warranted for any purpose -- the information is believed accurate but not warranted.
Our agents will walk you through a home on their mobile device. Enter your details to setup an appointment.