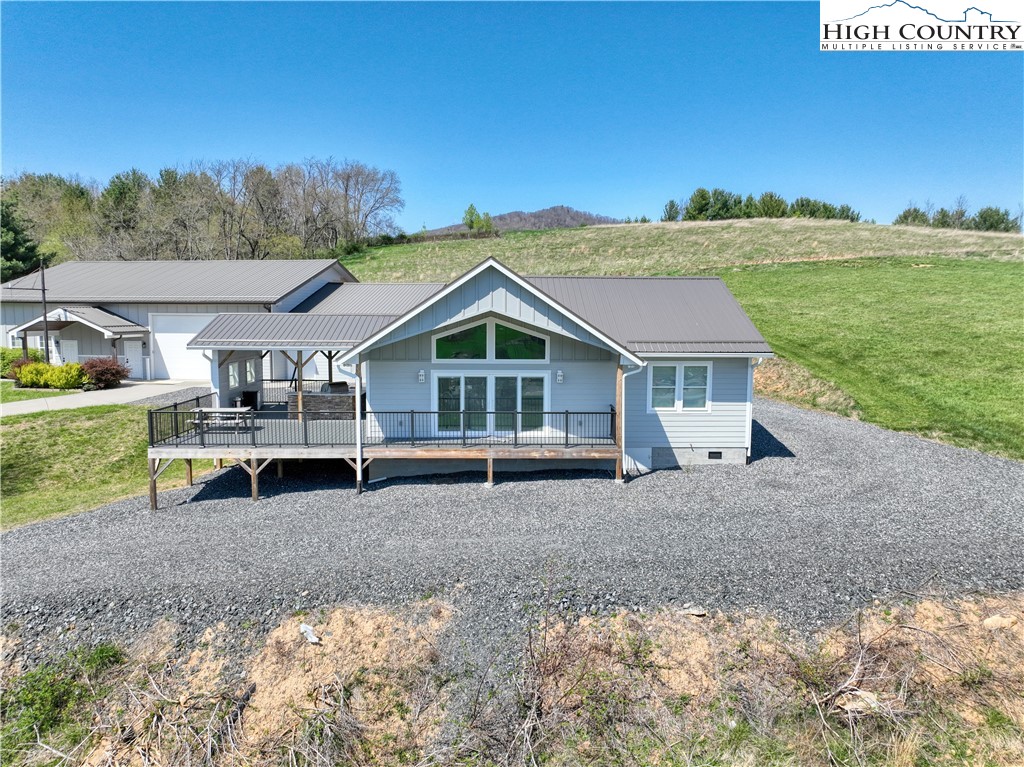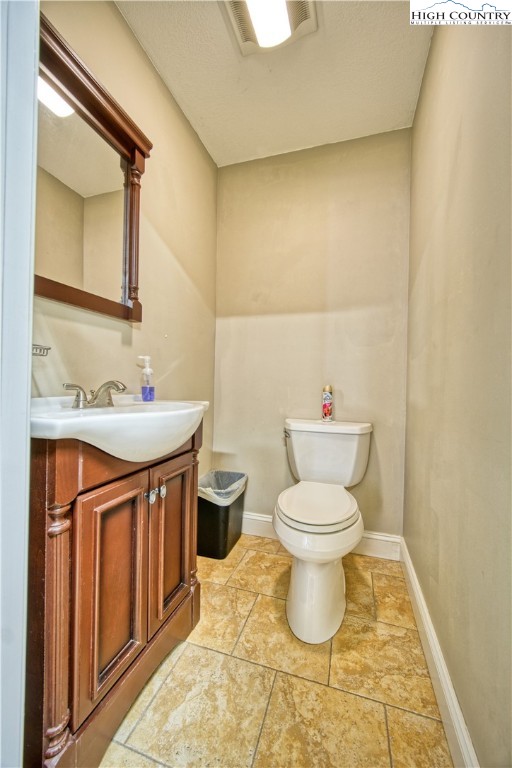Category
Price
Min Price
Max Price
Beds
Baths
SqFt
Acres
You must be signed into an account to save your search.
Already Have One? Sign In Now
248942 Days on Market: 18
1.000
Acres
$1,089,000
For Sale
















































Nestled amidst breathtaking vistas and mere moments from town, this newly constructed marvel boasts the perfect fusion of modern elegance and natural splendor. Completed in 2022 with an open-concept design, this home invites you to savor panoramic views both indoors and outdoors. Step into the expansive great room, where vaulted ceilings soar, creating an airy ambiance that defies the notion of a one-bedroom dwelling. The seamless transition between indoor and outdoor living is epitomized by the outdoor kitchen, nestled beneath the towering vaults and adorned with low-maintenance Trex decking. The piece de resistance awaits in the master suite, where the views are amazing! A spacious retreat, the master bedroom is complemented by a lavish master bath, offering a sanctuary of relaxation and rejuvenation. For automotive enthusiasts, a haven awaits within the meticulously crafted garage area. Equipped with lifts, a wash pit featuring hot and cold water, toolboxes, and more, this tow-story garage transcends mere functionality. With additional office space, a full bath, and a kitchenette, this space is as versatile as it is impressive. Beyond the boundaries of the home, the possibilities are endless. With city water and sewer already in place, the proximity to the hospital opens doors to a myriad of opportunities. Discover the epitome of luxury living, where every detail is thoughtfully curated, and every amenity exceeds expectation. Welcome home to a lifestyle of unparalleled comfort and convenience. Garage door 86ft tall/9 ft wide, water proof T-6 lights, Heat & Air in garage, epoxy floor, garage door 14x12 ft -metal on both sides, all shelving will stay, 2 safes( 1 will remain) washer & dryer, air compressor, camper hook ups at beside BBQ area, drains throughout the floor.
Listing ID:
248942
Property Type:
BuildingLand
Year Built:
2021
Acres:
1.000
Map
Latitude: 36.422293 Longitude: -81.453581
Location & Neighborhood
City: Jefferson
County: Ashe
Area: 16-Jefferson, West Jefferson
Subdivision: None
Environment
Utilities & Features
Heat: Electric, Forced Air, Heat Pump, Propane
Sewer: Public Sewer
Utilities: High Speed Internet Available
Appliances: Water Heater
Parking: Gravel, Off Site, Parking Spaces
Interior
Exterior
Exterior: Outdoor Grill, Storage
Construction
Construction: Fiber Cement, Masonry, Modular Prefab, Vinyl Siding, Wood Siding, Wood Frame
Roof: Metal
Financial
Property Taxes: $4,106
Other
Price Per Sqft: N/A
Price Per Acre: $1,089,000
The data relating this real estate listing comes in part from the High Country Multiple Listing Service ®. Real estate listings held by brokerage firms other than the owner of this website are marked with the MLS IDX logo and information about them includes the name of the listing broker. The information appearing herein has not been verified by the High Country Association of REALTORS or by any individual(s) who may be affiliated with said entities, all of whom hereby collectively and severally disclaim any and all responsibility for the accuracy of the information appearing on this website, at any time or from time to time. All such information should be independently verified by the recipient of such data. This data is not warranted for any purpose -- the information is believed accurate but not warranted.
Our agents will walk you through a home on their mobile device. Enter your details to setup an appointment.