Category
Price
Min Price
Max Price
Beds
Baths
SqFt
Acres
You must be signed into an account to save your search.
Already Have One? Sign In Now
This Listing Sold On August 22, 2019
214373 Sold On August 22, 2019
2
Beds
2
Baths
1980
Sqft
0.420
Acres
$272,500
Sold
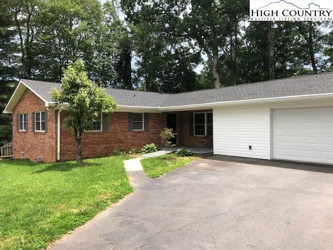
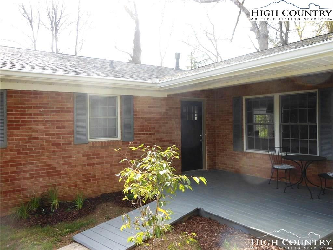
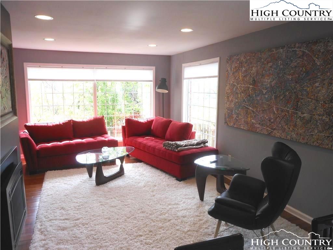
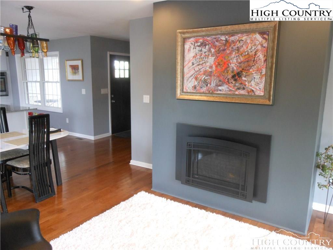
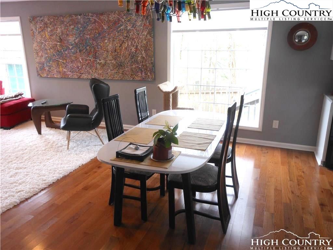
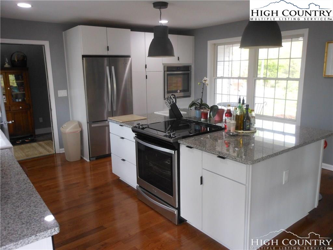
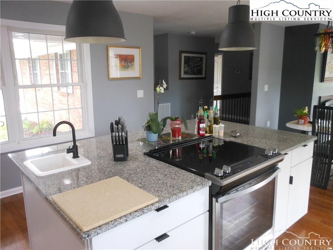
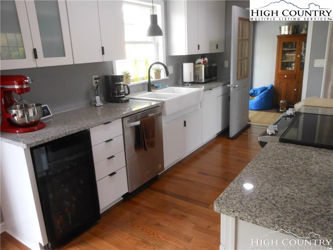
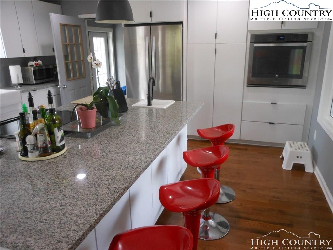
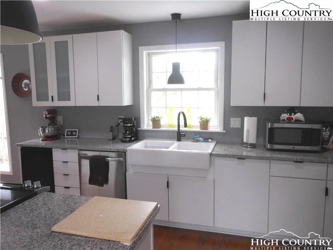
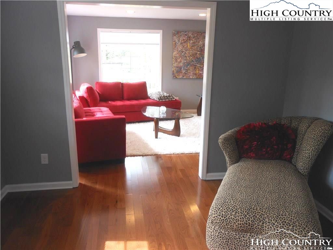
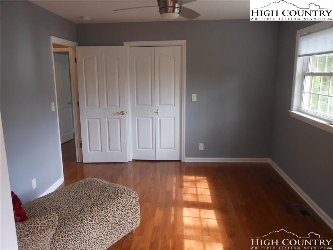
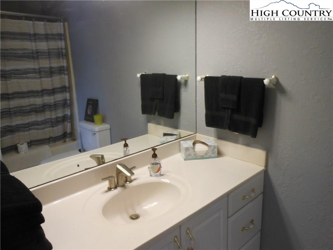
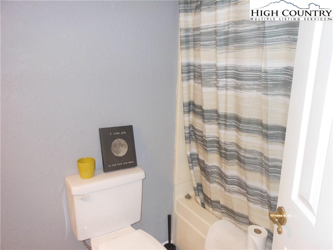
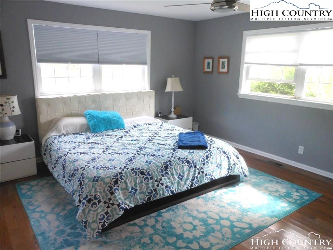
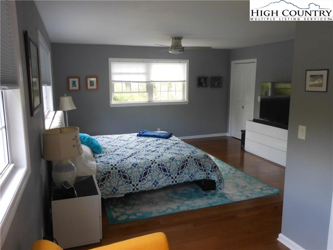
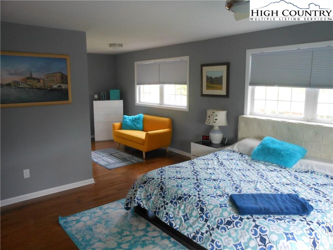
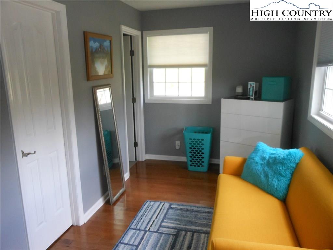
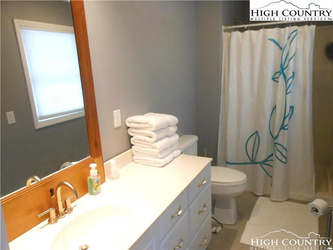
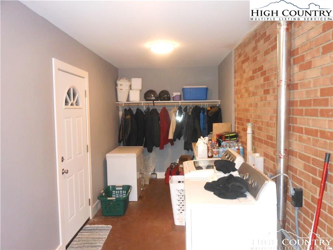
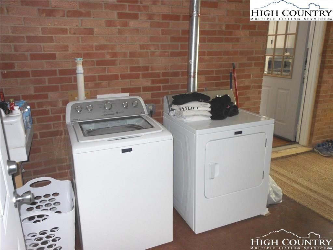
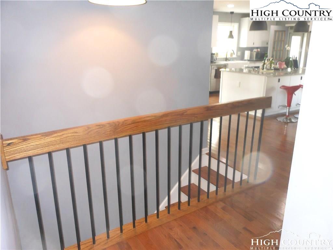
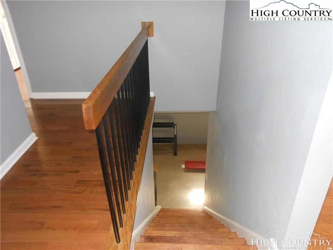
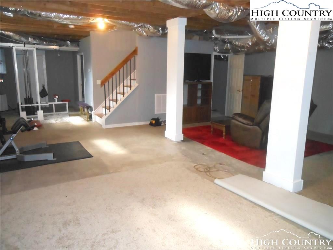
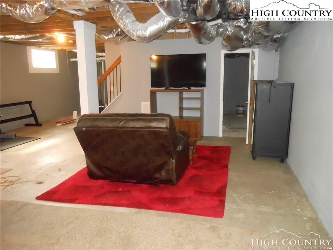
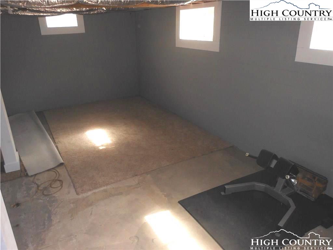
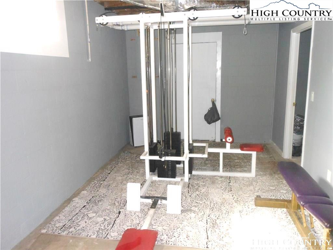
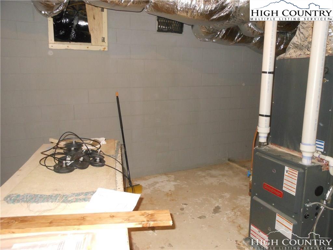
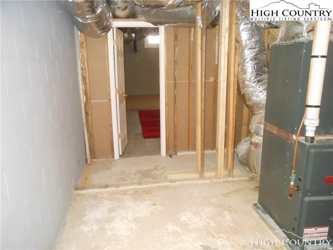
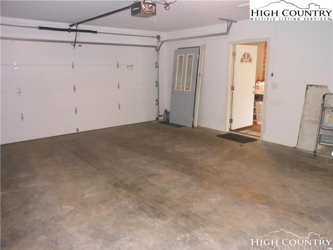
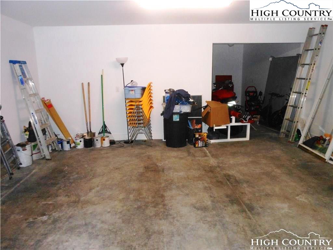
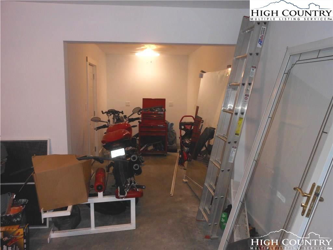
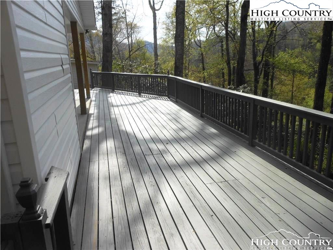
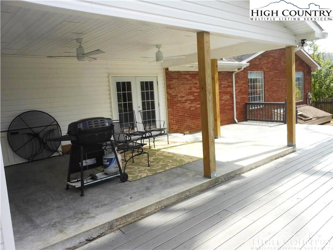
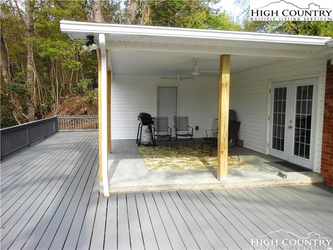
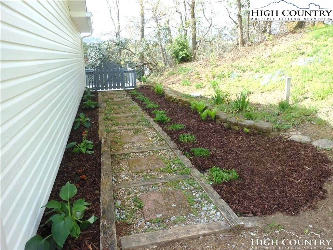
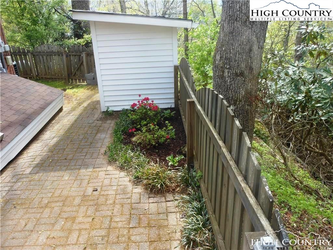
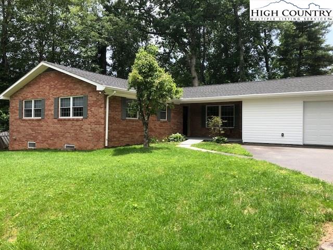
Wonderfully updated home that offers much more than can be imagined. Great family neighborhood located behind the high school, less than 5 minutes from downtown Boone, on the school bus route, close to AppalCart stop, only feet away from Greenway Trail, and overlooking the South Fork of the New River. Location is ideal for high school or ASU students or employees. Beautifully and lovingly updated including HVAC, water heater, sub-flooring, hardwood flooring, kitchen cabinets, granite countertops, apron and bar sinks, appliances, 2 ovens (convection and conventional), beverage fridge, Maytag washer/dryer, plumbing fixtures, and gas fireplace, all less than two years old. Garage, laundry, covered patio, and roof less than one year old. Lots of windows, modern window treatments, Toto toilets. Partially finished basement has new insulation and freshly painted with dry-lock. The basement area is ready for finishing to increase house square footage by 30% or more. Must see to appreciate.
Listing ID:
214373
Property Type:
Single Family
Year Built:
1969
Bedrooms:
2
Bathrooms:
2 Full, 0 Half
Sqft:
1980
Acres:
0.420
Garage/Carport:
2 Car, Attached, Other-See Remarks
Map
Latitude: 36.215778 Longitude: -81.647156
Location & Neighborhood
City: Boone
County: Watauga
Area: 1-Boone, Brushy Fork, New River
Subdivision: None
Zoning: City, Residential
Environment
Utilities & Features
Heat: Heat Pump-Electric
Auxiliary Heat Source: Fireplace-Propane
Hot Water: Electric
Internet: Yes
Sewer: Private, Septic Permit Unavailable
Amenities: Cable Available, High Speed Internet
Appliances: Convection Oven, Dishwasher, Dryer, Electric Range, Microwave, Refrigerator, Wall Oven, Washer, Other-See Remarks
Interior
Interior Amenities: 1st Floor Laundry
Fireplace: Gas Non-Vented
One Level Living: Yes
Windows: Double Pane
Sqft Living Area Above Ground: 1980
Sqft Total Living Area: 1980
Sqft Unfinished Basement: 1044
Exterior
Exterior: Brick, Vinyl
Style: Ranch
Porch / Deck: Covered, Multiple
Driveway: Asphalt, Private Paved
Construction
Construction: Wood Frame
Basement: Outside Ent-Basement, Unfinish-Basement
Garage: 2 Car, Attached, Other-See Remarks
Roof: Architectural Shingle
Financial
Property Taxes: $969
Financing: Cash/New, Conventional
Other
Price Per Sqft: $146
Price Per Acre: $690,238
The data relating this real estate listing comes in part from the High Country Multiple Listing Service ®. Real estate listings held by brokerage firms other than the owner of this website are marked with the MLS IDX logo and information about them includes the name of the listing broker. The information appearing herein has not been verified by the High Country Association of REALTORS or by any individual(s) who may be affiliated with said entities, all of whom hereby collectively and severally disclaim any and all responsibility for the accuracy of the information appearing on this website, at any time or from time to time. All such information should be independently verified by the recipient of such data. This data is not warranted for any purpose -- the information is believed accurate but not warranted.
Our agents will walk you through a home on their mobile device. Enter your details to setup an appointment.