Category
Price
Min Price
Max Price
Beds
Baths
SqFt
Acres
You must be signed into an account to save your search.
Already Have One? Sign In Now
257490 West Jefferson, NC 28694
2
Beds
1
Baths
1016
Sqft
0.480
Acres
$215,000
For Sale
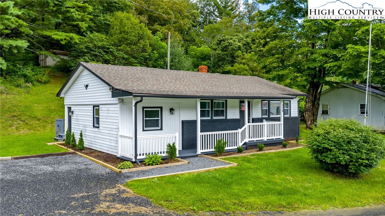
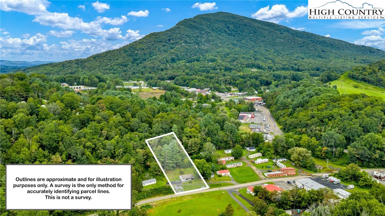
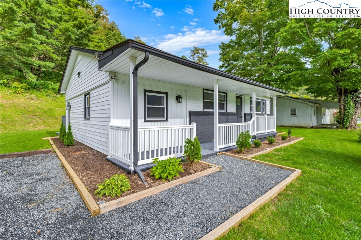
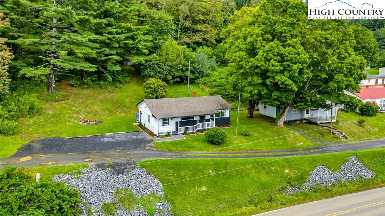
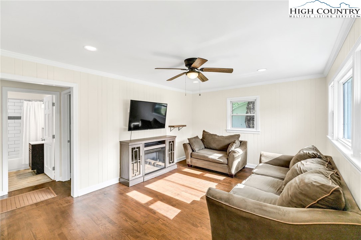
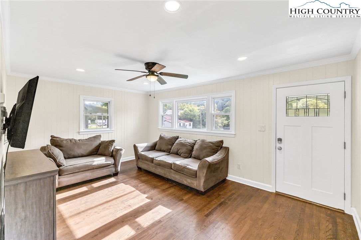
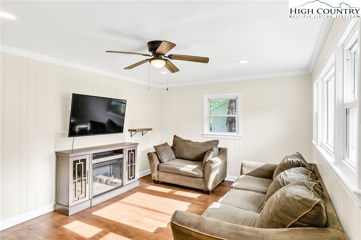
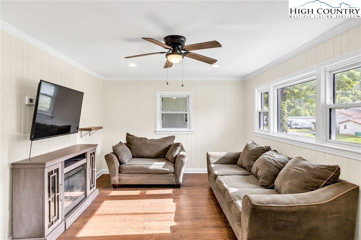
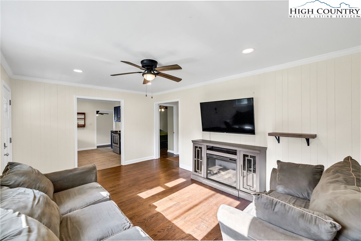
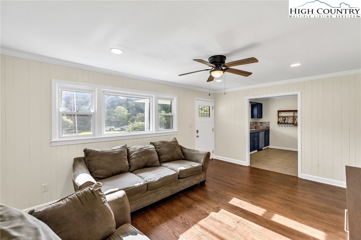
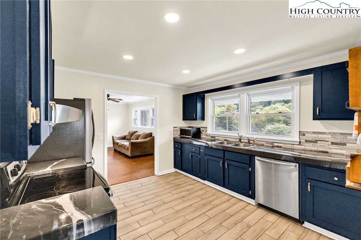
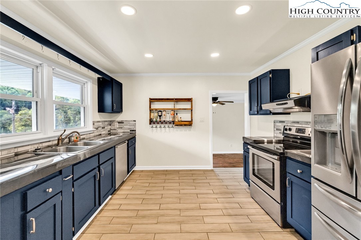
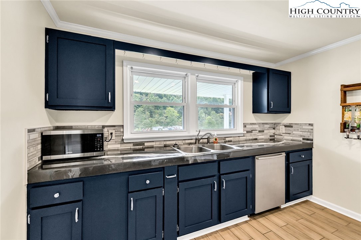
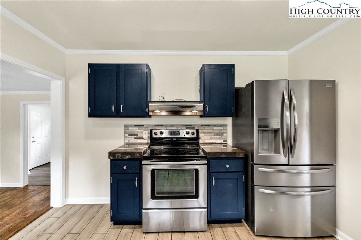
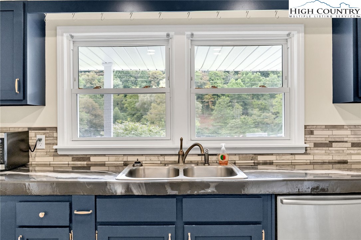
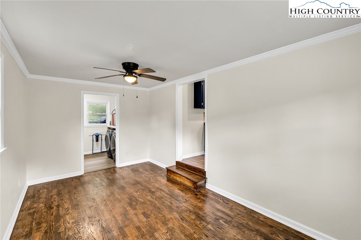
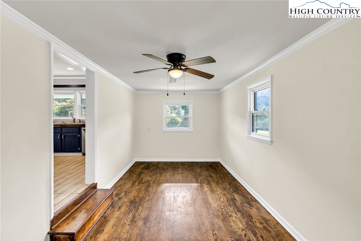
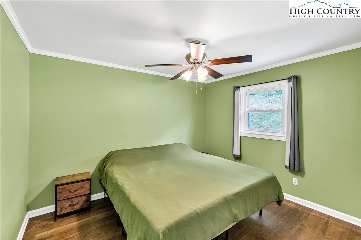
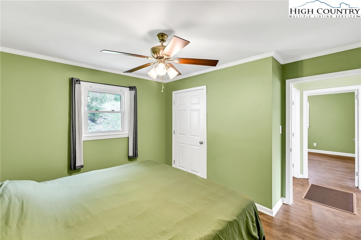
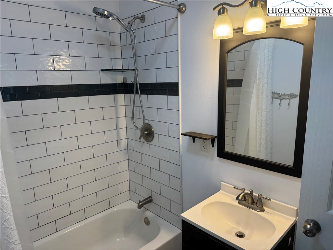
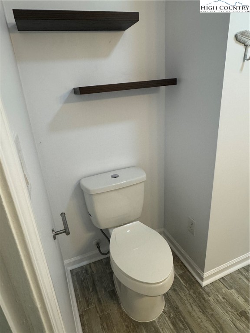
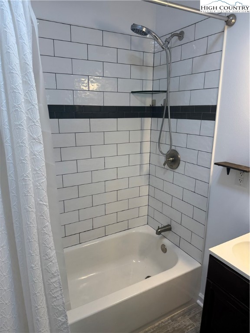
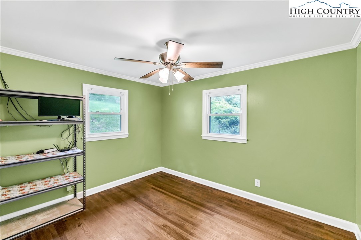
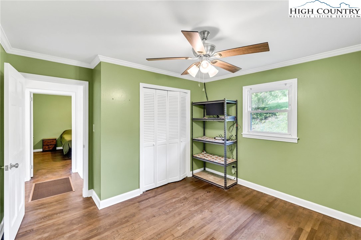
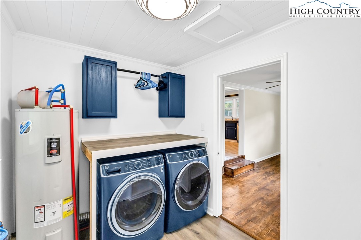
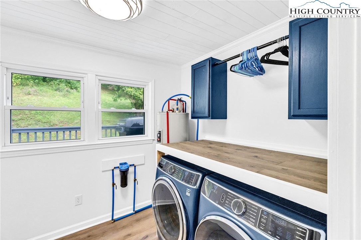
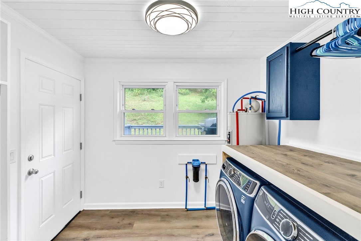
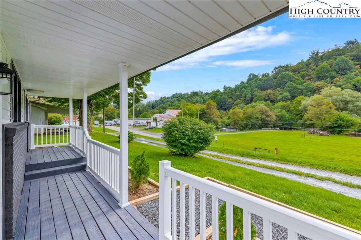
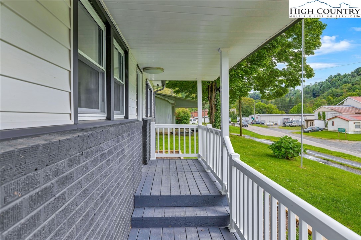
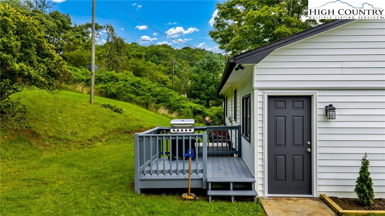
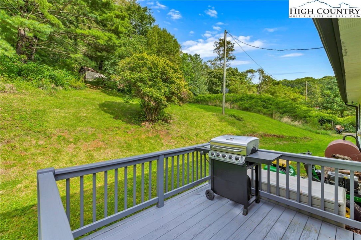
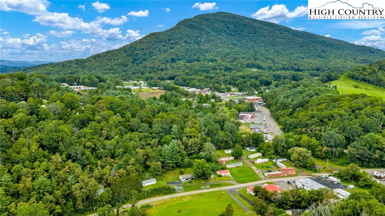
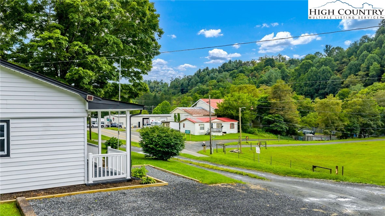
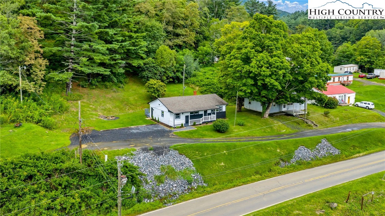
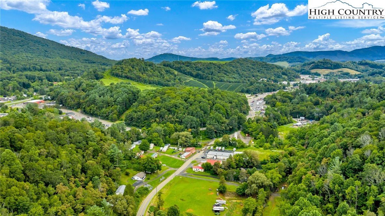
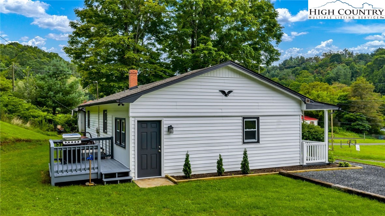
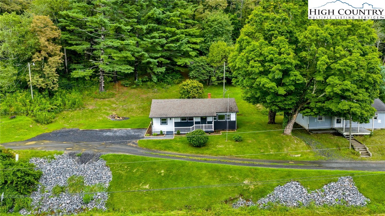
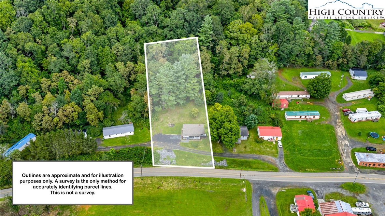
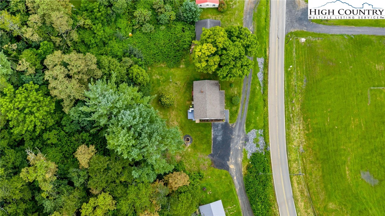
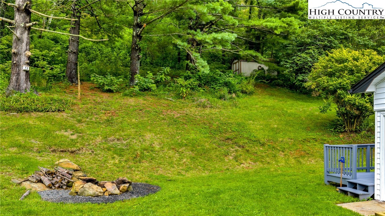
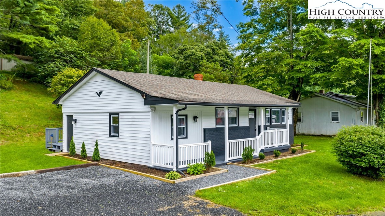
Charming and move-in ready, this one-level cottage with vinly siding and painted brick facade offers easy living with modern updates and classic character. Black Trim and Black Gutters add to the curb appeal. Enjoy the welcoming front porch, expanded parking area with room for two + cars, a back porch suitable for grilling, and a fire pit for cozy evenings outdoors. Roof replaced in 2018. Inside, many updates have been completed, including refinished hardwood floors and a beautifully remodeled kitchen featuring tile flooring, new cabinetry, concrete countertops, stainless steel appliances, and recessed lighting. The side entry opens to a spacious laundry room (washer and dryer included) that flows into a versatile flex space—optimal for a den, home office, exercise room, or potential third bedroom.The bright family room adjoins the kitchen, while two bedrooms share a fully renovated bathroom with new tile flooring, vanity, and tile surround tub/shower combo. All new light fixtures inside and out and freshly painted interoir. An outdoor storage building above the house provides excellent extra storage. Located less than a mile from the heart of downtown West Jefferson, you’ll be minutes from restaurants, breweries, shops, and art galleries. The perfect size for a weekend getaway, starter home, or downsizing opportunity—with all remaining furniture included!
Listing ID:
257490
Property Type:
Single Family
Year Built:
1958
Bedrooms:
2
Bathrooms:
1 Full, 0 Half
Sqft:
1016
Acres:
0.480
Map
Latitude: 36.412793 Longitude: -81.488477
Location & Neighborhood
City: West Jefferson
County: Ashe
Area: 16-Jefferson, West Jefferson
Subdivision: None
Environment
Utilities & Features
Heat: Forced Air, Oil
Sewer: Private Sewer, Septic Permit Unavailable, Septic Tank
Utilities: High Speed Internet Available, Septic Available
Appliances: Dryer, Dishwasher, Electric Range, Electric Water Heater, Microwave, Refrigerator, Washer
Parking: Driveway, Gravel, No Garage, Private, Shared Driveway
Interior
Fireplace: Free Standing, Other, See Remarks
Windows: Double Hung, Double Pane Windows, Window Treatments
Sqft Living Area Above Ground: 1016
Sqft Total Living Area: 1016
Exterior
Exterior: Fire Pit, Out Buildings, Other, Storage, See Remarks, Gravel Driveway
Style: Cottage, Ranch
Construction
Construction: Brick, Masonry, Vinyl Siding, Wood Frame
Roof: Asphalt, Shingle
Financial
Property Taxes: $626
Other
Price Per Sqft: $212
Price Per Acre: $447,917
The data relating this real estate listing comes in part from the High Country Multiple Listing Service ®. Real estate listings held by brokerage firms other than the owner of this website are marked with the MLS IDX logo and information about them includes the name of the listing broker. The information appearing herein has not been verified by the High Country Association of REALTORS or by any individual(s) who may be affiliated with said entities, all of whom hereby collectively and severally disclaim any and all responsibility for the accuracy of the information appearing on this website, at any time or from time to time. All such information should be independently verified by the recipient of such data. This data is not warranted for any purpose -- the information is believed accurate but not warranted.
Our agents will walk you through a home on their mobile device. Enter your details to setup an appointment.