Category
Price
Min Price
Max Price
Beds
Baths
SqFt
Acres
You must be signed into an account to save your search.
Already Have One? Sign In Now
248864 Days on Market: 13
3
Beds
2.5
Baths
2243
Sqft
0.670
Acres
$785,000
Under Contract
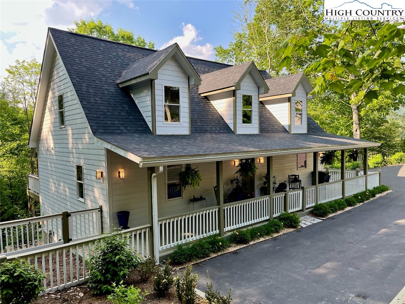
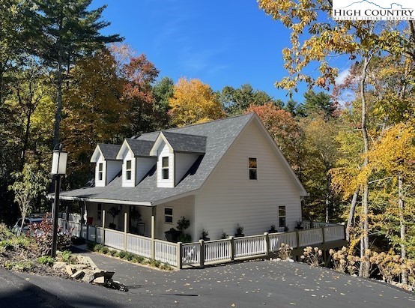
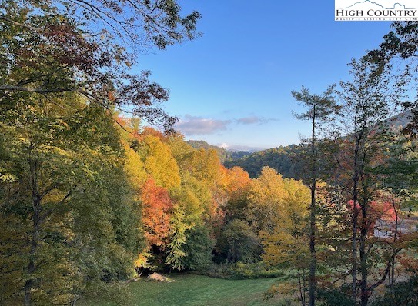
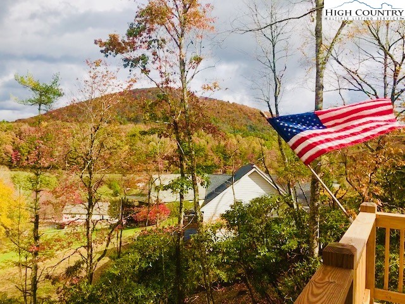
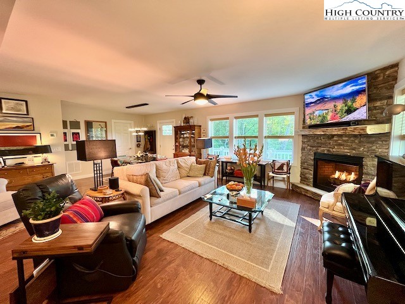
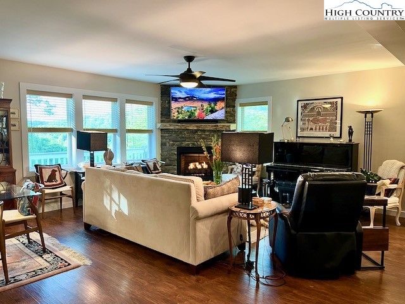
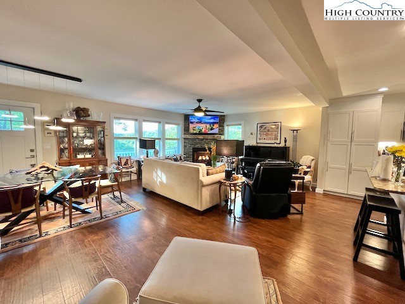
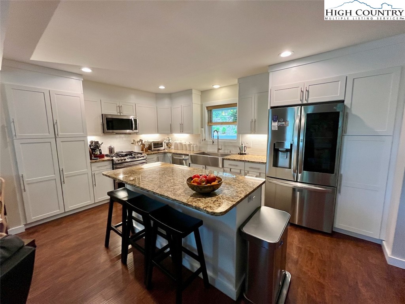
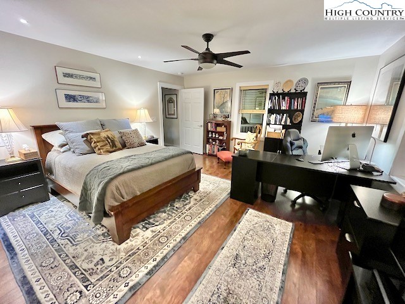
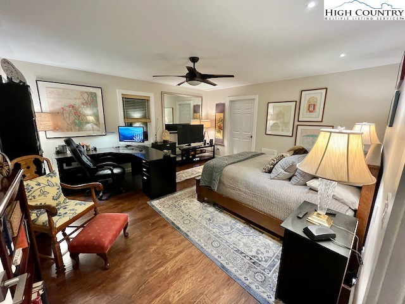
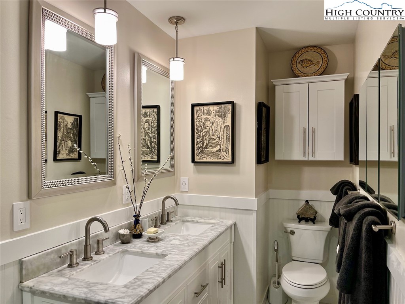
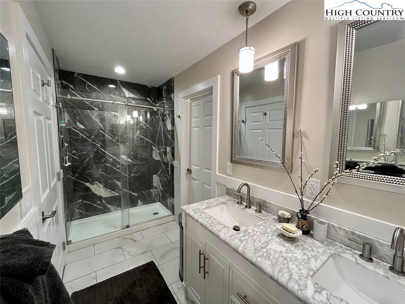
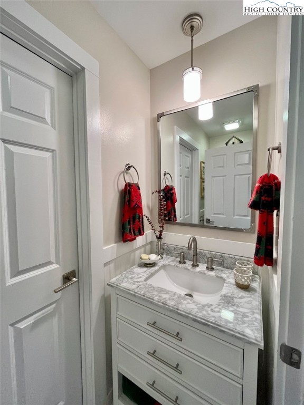
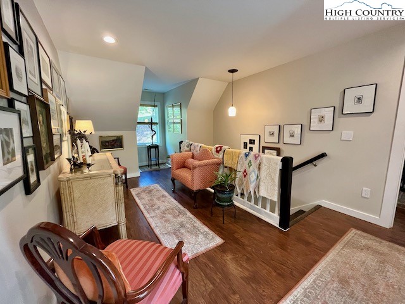
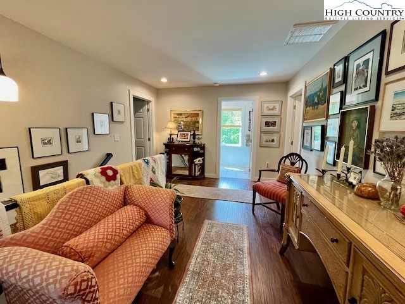
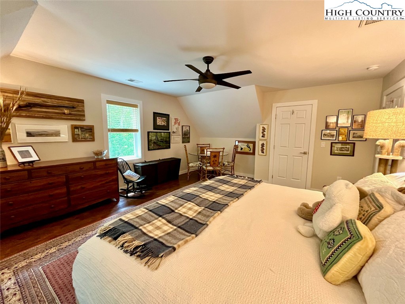
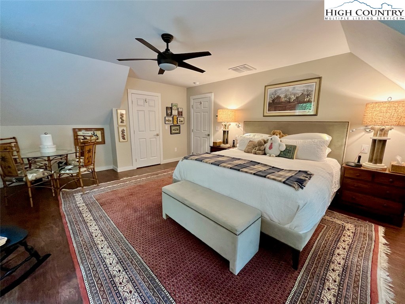
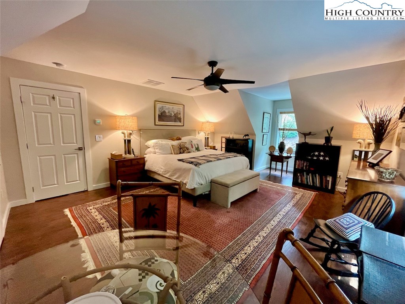
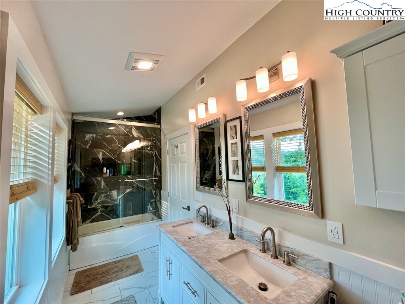
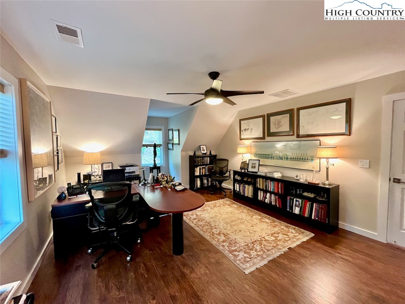
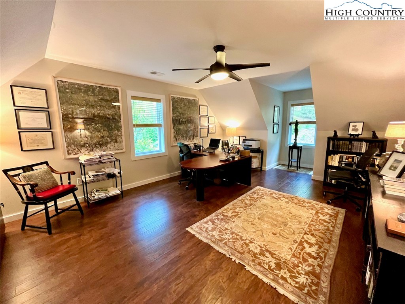
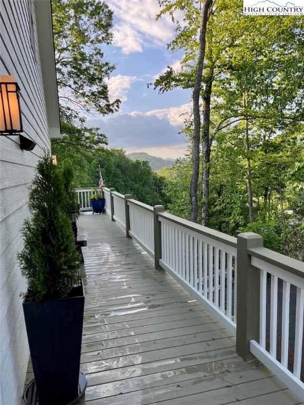
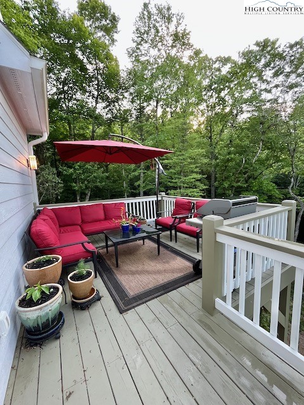
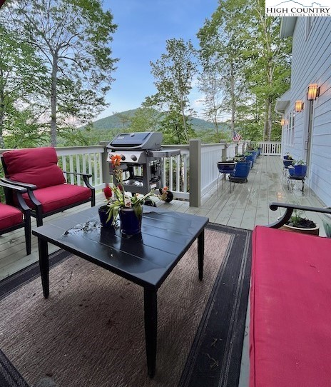
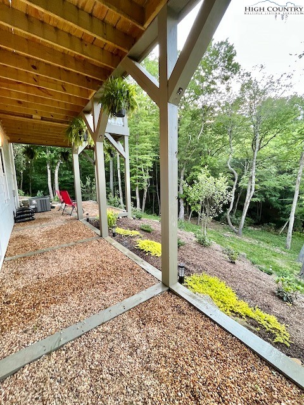
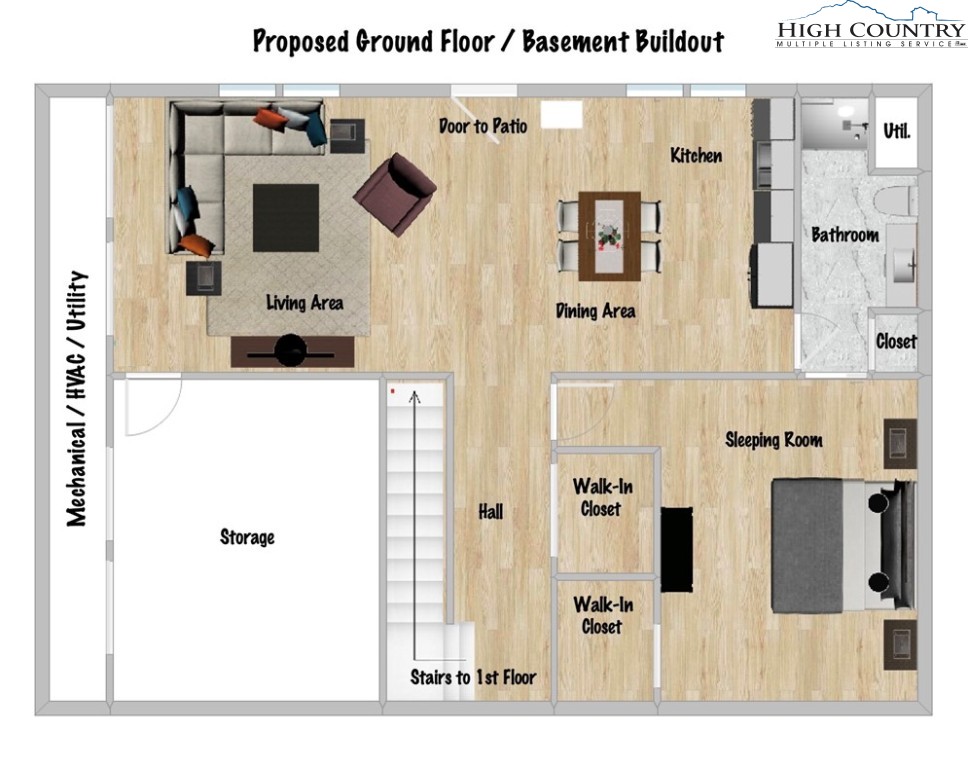
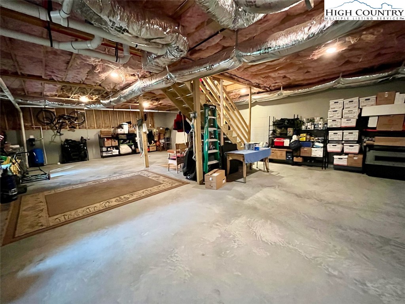
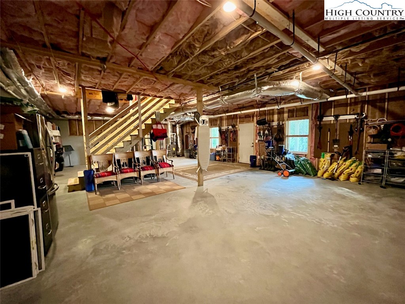
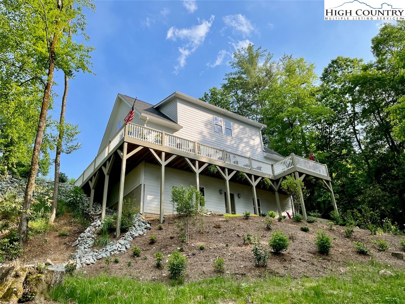
Built in 2020, this charming cottage-style home is nestled on a tranquil 0.67-acre lot in the sought-after Hampton Farms neighborhood located just outside of Boone, offering seamless access to the entire High Country area and gorgeous mountain views. Relax at home and enjoy breathtaking views of Rocky Knob, Elk Knob, Snake Mountain and the serene mountain countryside. Boasting 3 bedrooms and 2.5 baths, this home features impeccable finishes, appliances, and systems. The well-equipped kitchen is a culinary delight complete with granite countertops, sophisticated LG stainless steel appliances, a deep sink, and abundant cabinet space. The open floor is perfectly accented by the floor-to-ceiling stone fireplace and idyllic mountain views. Designed for one-level living, the main floor includes a spacious primary bedroom with ensuite bath and walk-in closet, a powder room, and laundry room. Upstairs, you'll find a cozy reading loft, two more large bedrooms with walk-in closets and a shared guest bathroom. An unfinished basement provides plenty of storage space and could be built out for additional living space. You'll find unparalleled quality and attention to detail throughout the house, including premium flooring, Levolor blinds, and luxurious bathrooms with marble flooring and shower/tub surrounds, stylish barn-style glass doors, and site-built wainscoting. State-of-the-art mechanical systems include a dual-fuel (LP and electric) heat pump for efficient cooling and heating, a Rinnai tankless water heater, and Decora style switches and electrical outlets equipped with USB-C ports, keeping up with the latest technology. Recently installed radon mitigation system, as well as a brand-new whole-house reverse osmosis water filtration system with pH neutralizer and water softener. The septic tank was pumped and inspected in June 2023 and risers installed. Don't miss the opportunity to make this exceptional home your own!
Listing ID:
248864
Property Type:
Single Family
Year Built:
2020
Bedrooms:
3
Bathrooms:
2 Full, 1 Half
Sqft:
2243
Acres:
0.670
Map
Latitude: 36.204212 Longitude: -81.627632
Location & Neighborhood
City: Boone
County: Watauga
Area: 1-Boone, Brushy Fork, New River
Subdivision: Hampton Farms
Environment
Utilities & Features
Heat: Electric, Forced Air, Fireplaces, Propane
Sewer: Septic Tank
Utilities: High Speed Internet Available, Septic Available
Appliances: Double Oven, Dryer, Dishwasher, Exhaust Fan, Gas Range, Gas Water Heater, Microwave, Refrigerator, Tankless Water Heater, Washer, E N E R G Y S T A R Qualified Appliances
Parking: Driveway, Paved, Private
Interior
Fireplace: One, Gas, Stone, Propane
Sqft Living Area Above Ground: 2243
Sqft Total Living Area: 2243
Exterior
Exterior: Paved Driveway
Style: Cape Cod, Cottage, Mountain
Construction
Construction: Fiber Cement, Wood Frame
Green Built: Appliances
Roof: Asphalt, Shingle
Financial
Property Taxes: $1,667
Other
Price Per Sqft: $350
Price Per Acre: $1,171,642
The data relating this real estate listing comes in part from the High Country Multiple Listing Service ®. Real estate listings held by brokerage firms other than the owner of this website are marked with the MLS IDX logo and information about them includes the name of the listing broker. The information appearing herein has not been verified by the High Country Association of REALTORS or by any individual(s) who may be affiliated with said entities, all of whom hereby collectively and severally disclaim any and all responsibility for the accuracy of the information appearing on this website, at any time or from time to time. All such information should be independently verified by the recipient of such data. This data is not warranted for any purpose -- the information is believed accurate but not warranted.
Our agents will walk you through a home on their mobile device. Enter your details to setup an appointment.