Category
Price
Min Price
Max Price
Beds
Baths
SqFt
Acres
You must be signed into an account to save your search.
Already Have One? Sign In Now
256187 Elk Park, NC 28622
2
Beds
2
Baths
1180
Sqft
0.560
Acres
$325,000
For Sale
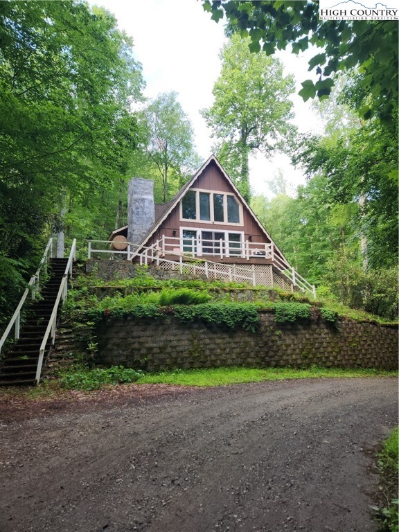
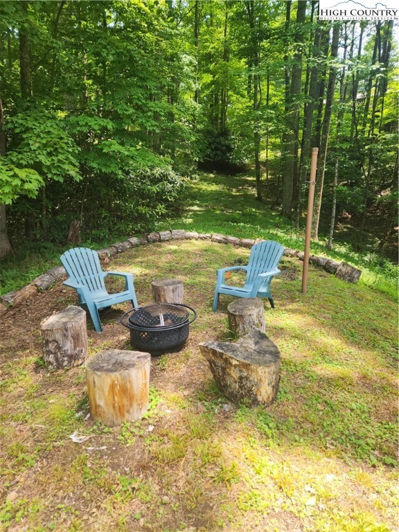
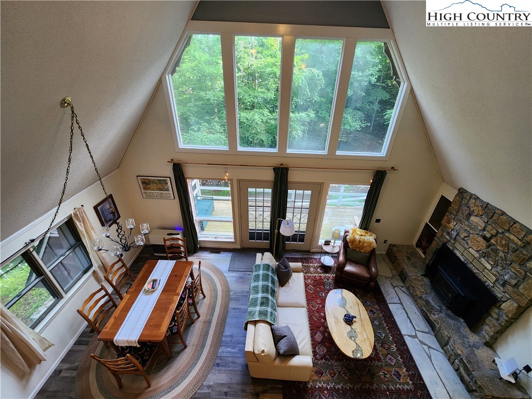
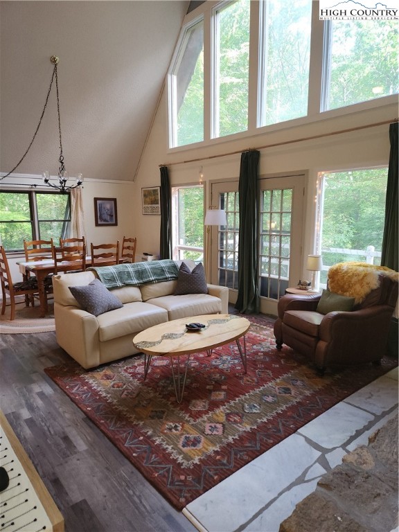
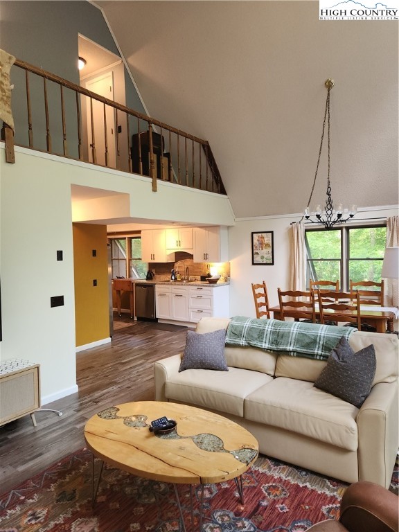
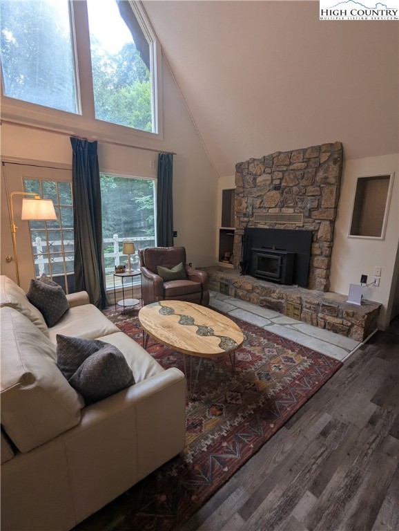
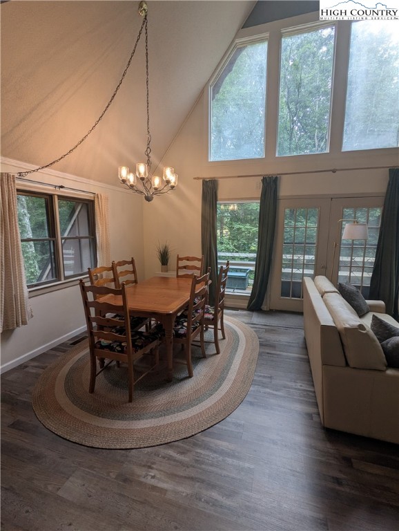
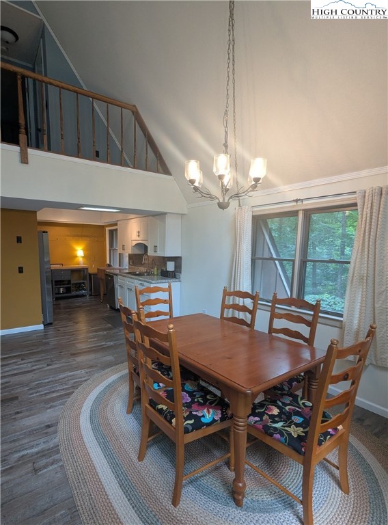
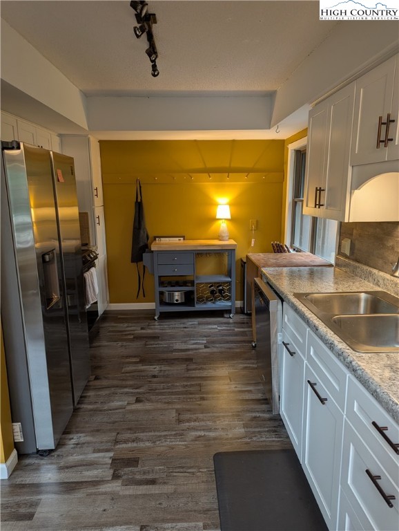
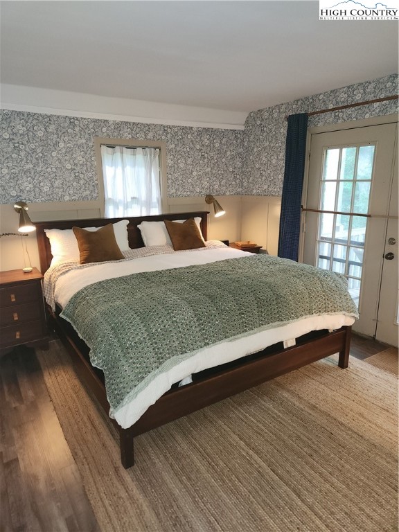

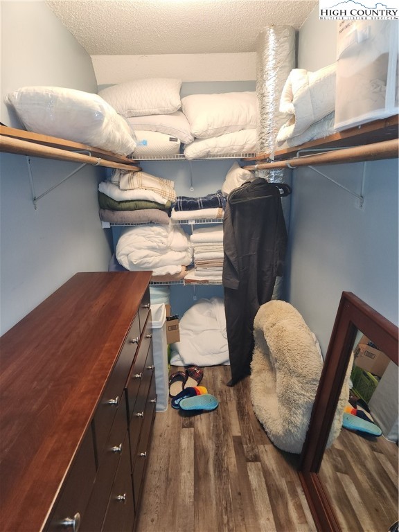
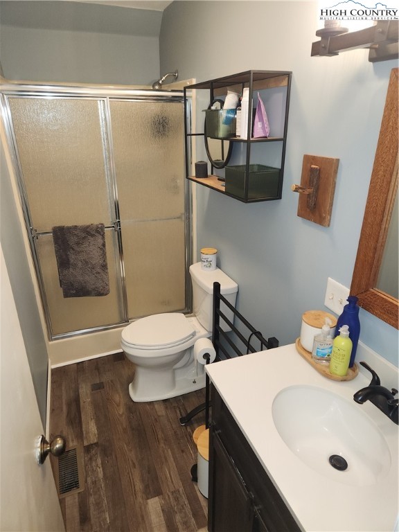
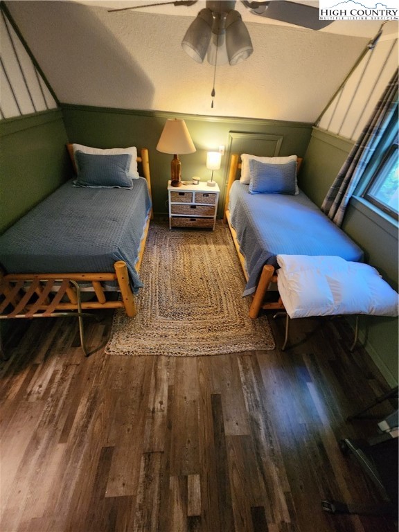
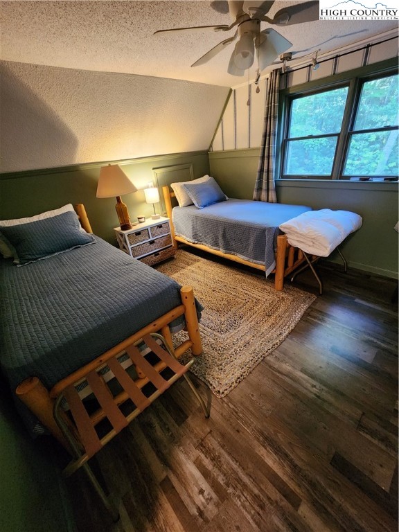
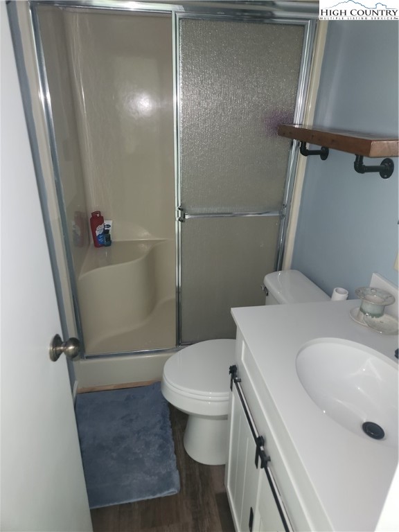
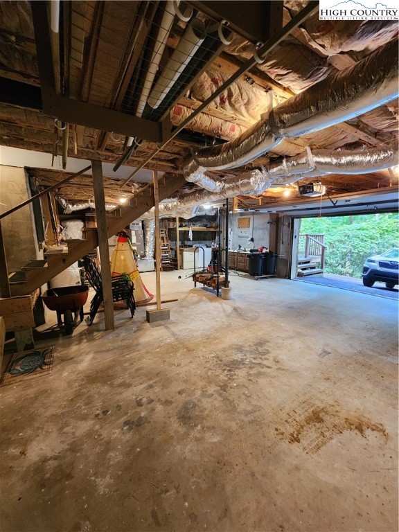
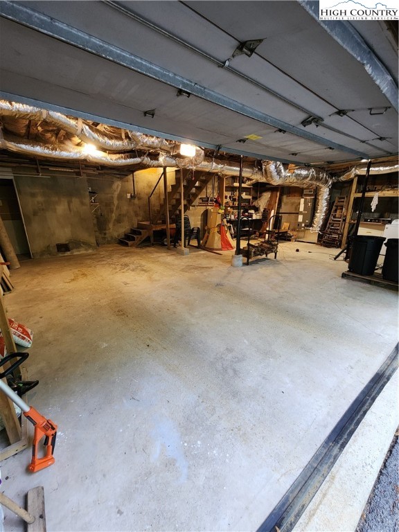
$64,000 Price Reduction – Very Motivated Seller! This A-frame chalet on a .56-acre wooded lot in Woodland Hills, Elk Park, combines rustic mountain charm with thoughtful updates and modern convenience. Located just minutes from Elk River Falls, Banner Elk, the ski slopes of Beech & Sugar Mountains, Newland, and the Blue Ridge Parkway, it’s an ideal choice for year-round living, a vacation retreat, or a ready-to-go short-term rental with all furnishings conveying with home except for butcher block table in the kitchen. Step inside to a light-filled interior framed by soaring vaulted ceilings, floor-to-ceiling windows, and serene wooded views. The open great room features a stunning stone fireplace with wood-burning insert, perfect for cozy winter nights. The kitchen has been updated with new cabinetry, appliances, backsplash, and flooring, while both bathrooms have been renovated for a fresh, modern feel. The primary suite is located on the main level, complete with private deck and full bath, while the upstairs offers a guest bedroom and additional full bath. Outdoor living shines with multiple decks, wooded privacy, and an inviting fire pit area. The oversized two-car garage provides space for vehicles, storage, or workshop. Recent updates include a 2021 heat pump/AC system. Starlink high-speed internet equipment (valued at $600) conveys; new owner to continue subscription. HOA covers gravel road maintenance and snow removal, ensuring easy access year-round. Don’t miss this chance to own a furnished, move-in ready mountain home with significant updates and motivated sellers.
Listing ID:
256187
Property Type:
Single Family
Year Built:
1984
Bedrooms:
2
Bathrooms:
2 Full, 0 Half
Sqft:
1180
Acres:
0.560
Garage/Carport:
2
Map
Latitude: 36.151310 Longitude: -81.976021
Location & Neighborhood
City: Elk Park
County: Avery
Area: 14-Cranberry (Avery)
Subdivision: Woodland Hills
Environment
Utilities & Features
Heat: Electric, Fireplaces, Heat Pump, Kerosene
Sewer: Septic Tank
Utilities: High Speed Internet Available, Septic Available
Appliances: Dryer, Dishwasher, Electric Range, Electric Water Heater, Microwave Hood Fan, Microwave, Refrigerator, Washer
Parking: Asphalt, Basement, Driveway, Garage, Two Car Garage
Interior
Fireplace: Stone, Wood Burning
Windows: Double Pane Windows
Sqft Living Area Above Ground: 1180
Sqft Total Living Area: 1180
Exterior
Style: A Frame, Chalet Alpine
Construction
Construction: Wood Siding, Wood Frame
Garage: 2
Roof: Asphalt, Shingle
Financial
Property Taxes: $770
Other
Price Per Sqft: $275
Price Per Acre: $580,357
The data relating this real estate listing comes in part from the High Country Multiple Listing Service ®. Real estate listings held by brokerage firms other than the owner of this website are marked with the MLS IDX logo and information about them includes the name of the listing broker. The information appearing herein has not been verified by the High Country Association of REALTORS or by any individual(s) who may be affiliated with said entities, all of whom hereby collectively and severally disclaim any and all responsibility for the accuracy of the information appearing on this website, at any time or from time to time. All such information should be independently verified by the recipient of such data. This data is not warranted for any purpose -- the information is believed accurate but not warranted.
Our agents will walk you through a home on their mobile device. Enter your details to setup an appointment.