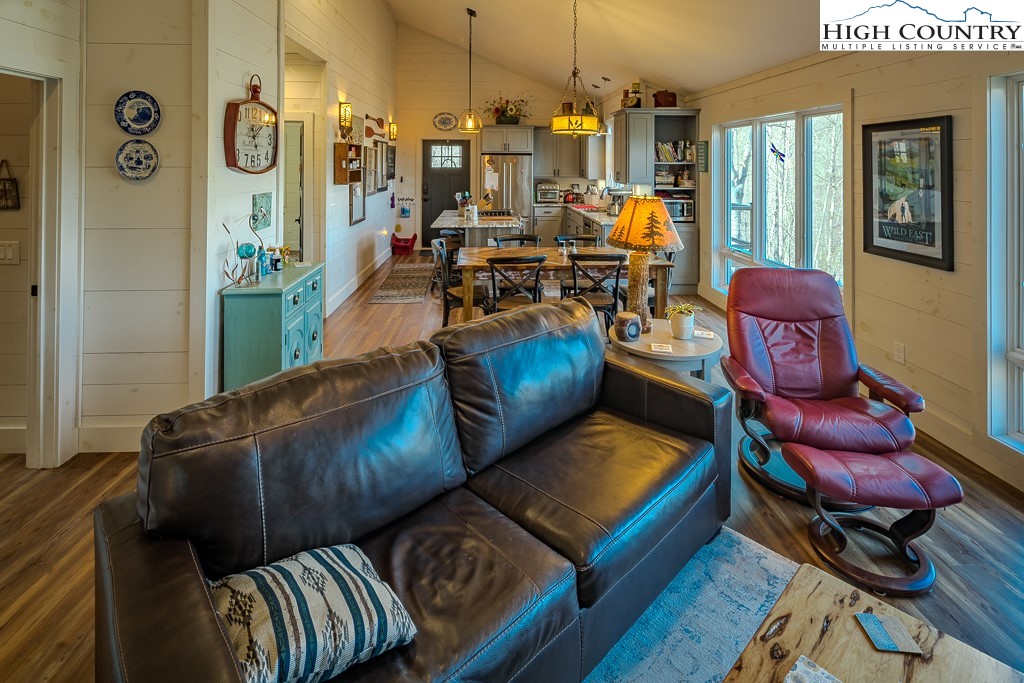Category
Price
Min Price
Max Price
Beds
Baths
SqFt
Acres
You must be signed into an account to save your search.
Already Have One? Sign In Now
248620 Days on Market: 33
3
Beds
3
Baths
2136
Sqft
0.720
Acres
$595,000
Under Contract







































Perched over the scenic banks of the New River, this 2019 custom-built farmhouse stands as a pinnacle of luxury and sophistication. Every detail of this meticulously crafted residence exudes elegance and charm. The home sits amidst the tranquil beauty of the surrounding river and mountain landscape. The exterior facade, adorned with rich wood accents, exudes timeless allure, while expansive windows frame panoramic seasonal views of the winding river and hills beyond. Step inside and be greeted by a breathtaking interior that marries contemporary design with a classic farmhouse appeal. High ceilings create an air of grandeur, while hardwood laminate floors guide you through open-concept living spaces flooded with exceptional natural light. The gourmet kitchen is a culinary masterpiece, featuring top-of-the-line stainless steel appliances, custom cabinetry, and granite countertops fit for a chef's delight. Luxurious bedrooms and spa-like bathrooms offer unparalleled comfort and relaxation. The lower level offers a separate living area with a second kitchen, a third bedroom, and a full bath. The polished concrete floors are esthetically pleasing as well as durable and slip-resistant. The outdoor living spaces are perfect for entertaining against the backdrop of the tranquil river setting. In this 2019 custom-built farmhouse along the New River, homeowners will find a sanctuary where luxury and nature converge, creating an idyllic retreat to call home.
Listing ID:
248620
Property Type:
Single Family
Year Built:
2019
Bedrooms:
3
Bathrooms:
3 Full, 0 Half
Sqft:
2136
Acres:
0.720
Map
Latitude: 36.338831 Longitude: -81.411025
Location & Neighborhood
City: West Jefferson
County: Ashe
Area: 16-Jefferson, West Jefferson
Subdivision: Blue Ridge Manor
Environment
Utilities & Features
Heat: Electric, Forced Air, Fireplaces, Heat Pump, Propane
Sewer: Private Sewer, Septic Permit3 Bedroom
Utilities: High Speed Internet Available
Appliances: Dryer, Electric Range, Gas Cooktop, Disposal, Gas Range, Gas Water Heater, Microwave, Refrigerator, Tankless Water Heater, Washer
Parking: Driveway, Gravel, No Garage, Private
Interior
Fireplace: Two, Gas, Vented, Outside, Propane
Windows: Double Hung, Double Pane Windows, Vinyl
Sqft Living Area Above Ground: 1136
Sqft Total Living Area: 2136
Exterior
Exterior: Gravel Driveway
Style: Farmhouse
Construction
Construction: Wood Siding, Wood Frame
Roof: Metal
Financial
Property Taxes: $1,660
Other
Price Per Sqft: $279
Price Per Acre: $826,389
The data relating this real estate listing comes in part from the High Country Multiple Listing Service ®. Real estate listings held by brokerage firms other than the owner of this website are marked with the MLS IDX logo and information about them includes the name of the listing broker. The information appearing herein has not been verified by the High Country Association of REALTORS or by any individual(s) who may be affiliated with said entities, all of whom hereby collectively and severally disclaim any and all responsibility for the accuracy of the information appearing on this website, at any time or from time to time. All such information should be independently verified by the recipient of such data. This data is not warranted for any purpose -- the information is believed accurate but not warranted.
Our agents will walk you through a home on their mobile device. Enter your details to setup an appointment.