Category
Price
Min Price
Max Price
Beds
Baths
SqFt
Acres
You must be signed into an account to save your search.
Already Have One? Sign In Now
This Listing Sold On December 18, 2019
216541 Sold On December 18, 2019
4
Beds
4.5
Baths
3694
Sqft
1.120
Acres
$1,380,000
Sold
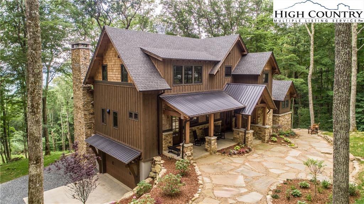
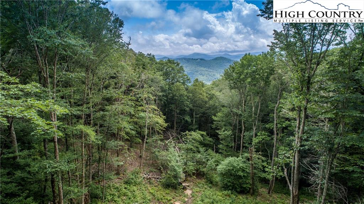
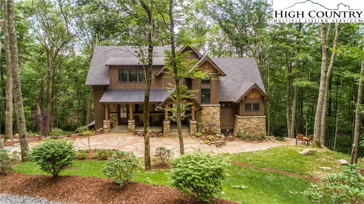
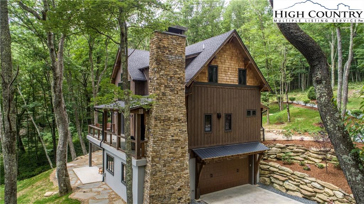
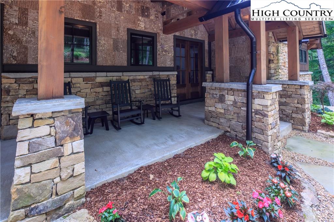
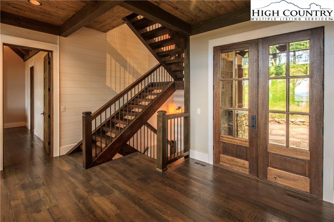
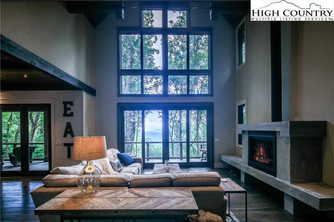
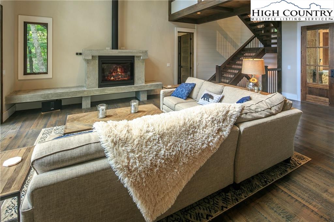
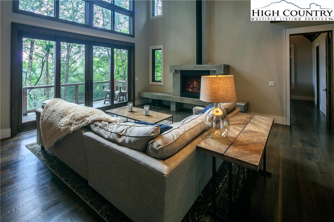
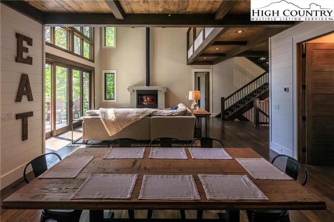
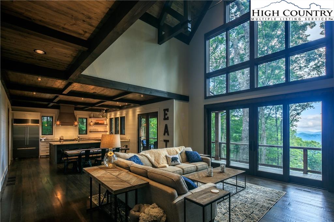
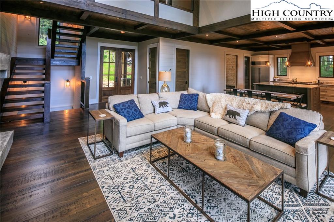
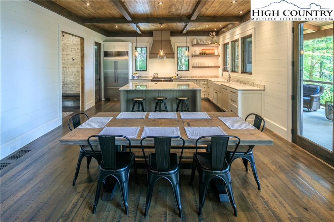
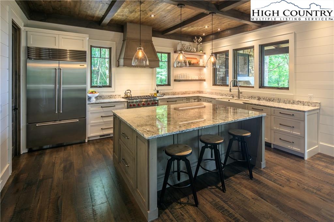
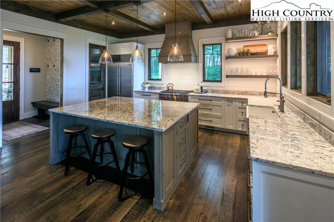
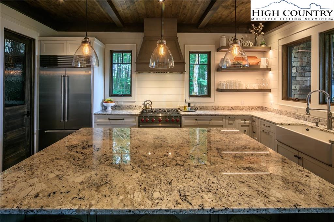
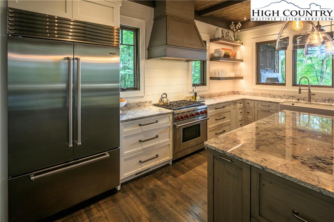
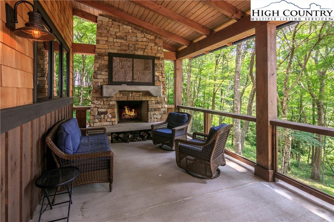
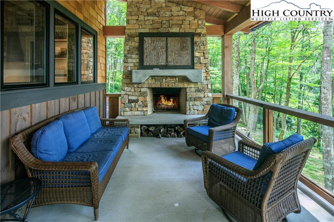
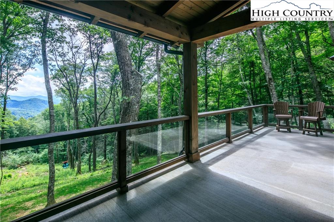
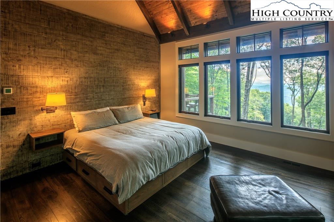
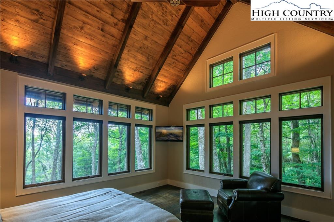
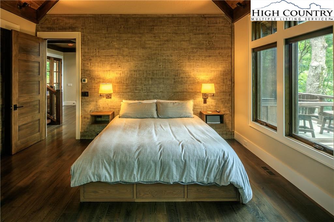
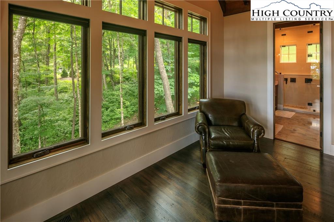
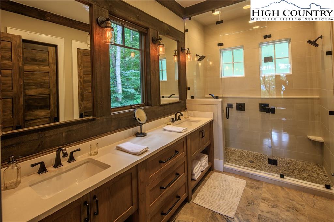
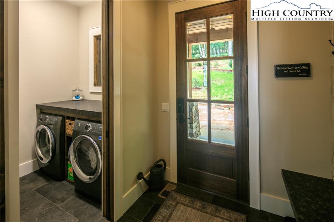
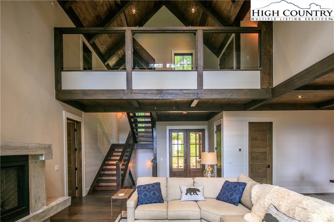
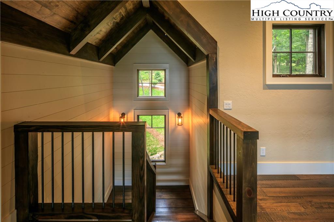
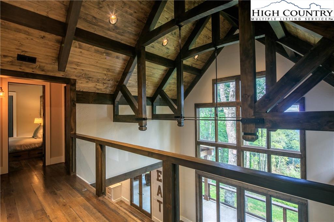
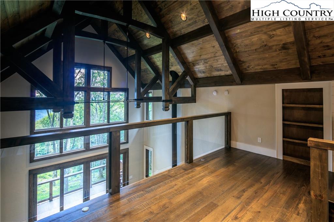
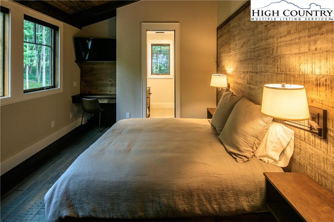
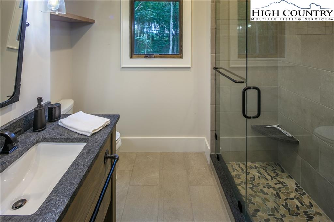
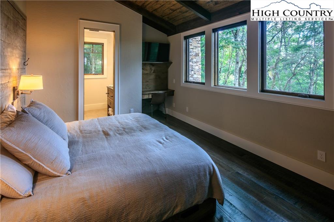
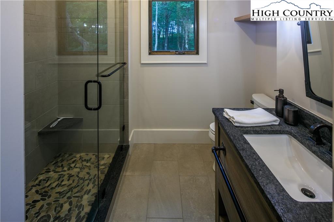
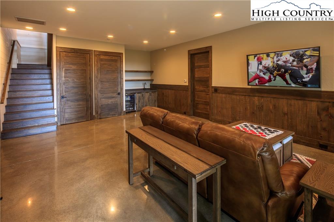
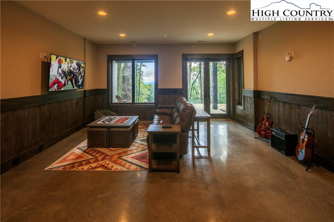
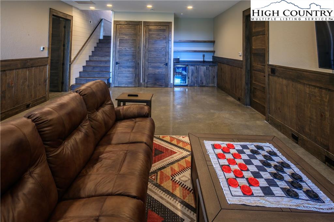
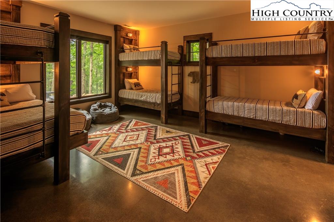
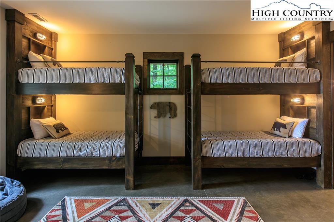
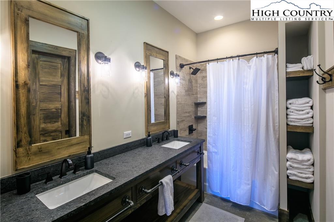
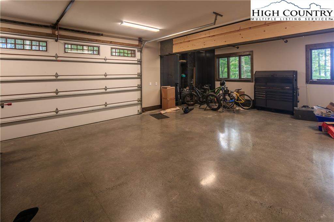
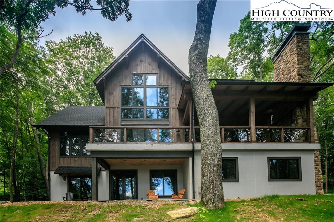

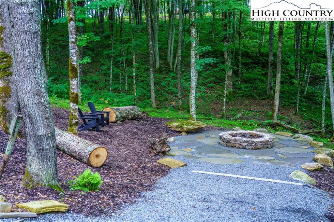
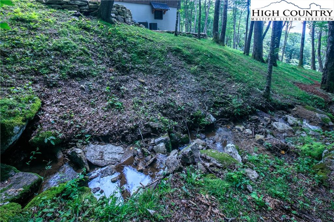
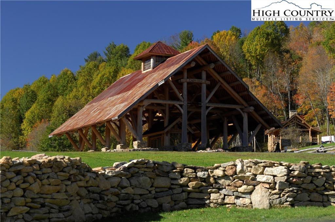
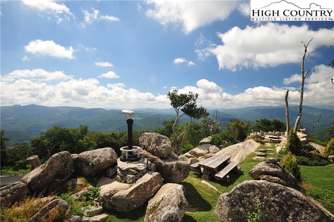



Introducing The Timber Forge Lodge at Eagles Nest! This luxury 4 Bedroom/4.5 Bath home offers nearly 3,700 square feet of living space resting on a spacious 1.12 acres at 4,500 feet of elevation. The home is the embodiment of great architecture and design, with rustic, industrial and farmhouse elements blended seamlessly to balance function and utility with classic sophistication. Timber Forge was built upon Superior Walls foundation and pre-wired for the best in modern technology. The polished concrete flooring of the basement encases a hydronic radiant heating system that heats the entire home during the cooler months, and this system extends into the huge 1,000 sf garage. The home offers Smart Home technology and Sub-Zero/Wolf appliances in the kitchen, which opens up to the dining and Great Room and then out to the stacked stone fireplace of the expansive deck. The home looks out onto rolling mountain views to the south and is immersed in the sound of the gentle creek that runs next to it. All of this within walking distance to the amenities of The Lodges at Eagles Nest, the hottest selling development in the High Country. Call today to schedule a personal tour!
Listing ID:
216541
Property Type:
Single Family
Year Built:
2018
Bedrooms:
4
Bathrooms:
4 Full, 1 Half
Sqft:
3694
Acres:
1.120
Garage/Carport:
3+ Car, Basement, Oversized
Map
Latitude: 36.183418 Longitude: -81.896251
Location & Neighborhood
City: Banner Elk
County: Avery
Area: 8-Banner Elk
Subdivision: The Lodges At Eagles Nest
Zoning: Deed Restrictions, Residential, Subdivision
Environment
Elevation Range: 4501-5000 ft
Utilities & Features
Heat: Forced Air-Propane, Fireplace-Propane, Hot Water-Electric, Radiant Heated Floors
Auxiliary Heat Source: Fireplace-Wood
Hot Water: Electric, Tankless-Electric
Internet: Yes
Sewer: Septic Permit-4 Bedroom
Amenities: Cable Available, Fiber Optics, Fire Pit, High Speed Internet-Fiber Optic, High Speed Internet-Wireless, Long Term Rental Permitted, Outdoor Fireplace, Security System, Short Term Rental Permitted, Southern Exposure, Storage, Wooded
Appliances: Cooktop-Gas, Dishwasher, Disposal, Dryer, Exhaust Fan, Microwave Hood/Built-in, Refrigerator, Washer
Interior
Interior Amenities: 1st Floor Laundry, Basement Laundry, Cathedral Ceiling, Security Cameras, Security System, Window Treatments
Fireplace: Flue, Gas Vented, Two, Woodburning
One Level Living: Yes
Windows: Double & Storm
Sqft Basement Heated: 1147
Sqft Living Area Above Ground: 2547
Sqft Total Living Area: 3694
Sqft Unfinished Basement: 1059
Exterior
Exterior: Poplar Bark/Bark Siding, Stone, Wood
Style: Adirondack, Mountain
Porch / Deck: Covered, Multiple, Open, Stone Patio
Driveway: Private Gravel
Construction
Construction: Wood Frame
Attic: Floored, Yes
Basement: Full - Basement, Slab, Walkout - Basement
Garage: 3+ Car, Basement, Oversized
Roof: Architectural Shingle, Galvanized to Metal
Financial
Property Taxes: $5,284
Financing: Cash/New, Conventional
Other
Price Per Sqft: $406
Price Per Acre: $1,338,393
The data relating this real estate listing comes in part from the High Country Multiple Listing Service ®. Real estate listings held by brokerage firms other than the owner of this website are marked with the MLS IDX logo and information about them includes the name of the listing broker. The information appearing herein has not been verified by the High Country Association of REALTORS or by any individual(s) who may be affiliated with said entities, all of whom hereby collectively and severally disclaim any and all responsibility for the accuracy of the information appearing on this website, at any time or from time to time. All such information should be independently verified by the recipient of such data. This data is not warranted for any purpose -- the information is believed accurate but not warranted.
Our agents will walk you through a home on their mobile device. Enter your details to setup an appointment.