Category
Price
Min Price
Max Price
Beds
Baths
SqFt
Acres
You must be signed into an account to save your search.
Already Have One? Sign In Now
This Listing Sold On April 2, 2024
247588 Sold On April 2, 2024
3
Beds
4
Baths
2877
Sqft
1.400
Acres
$875,000
Sold
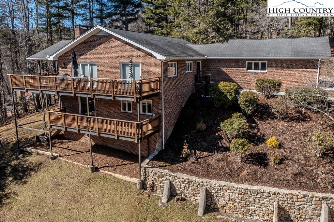
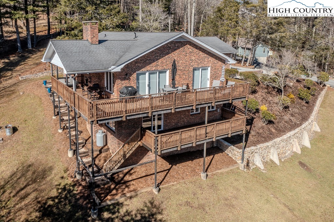
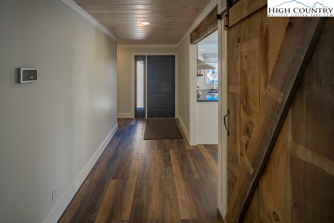
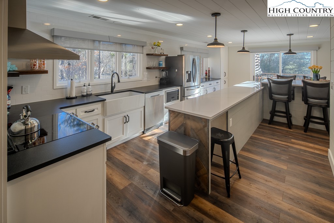
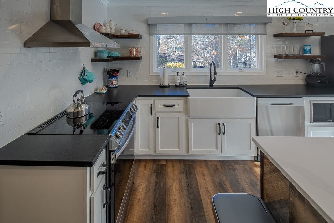
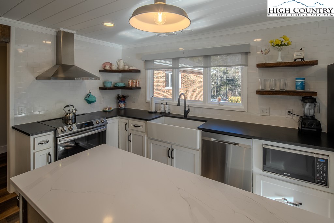
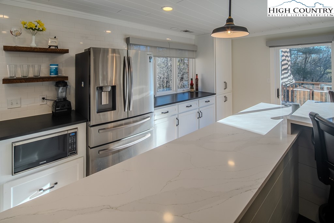
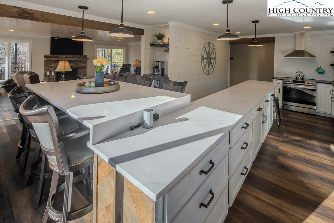
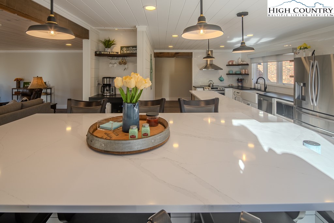
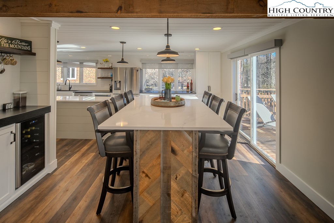
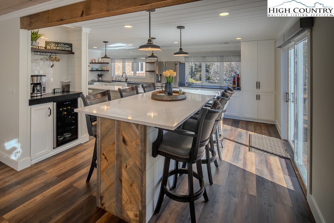
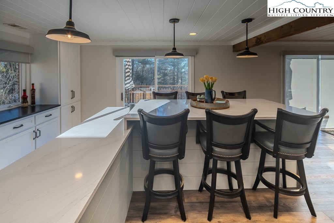
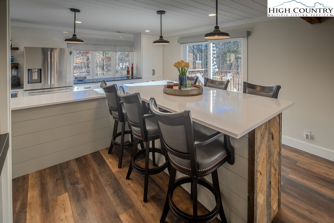
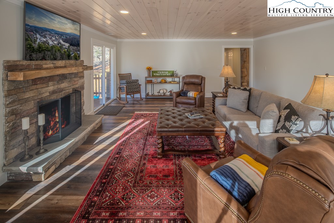
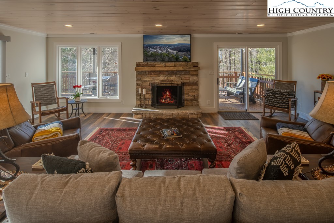
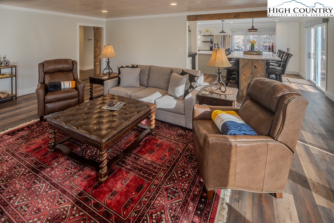

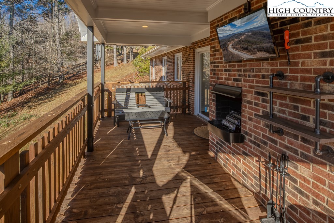
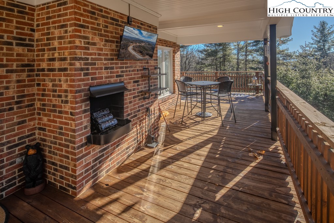
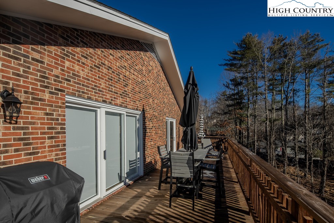
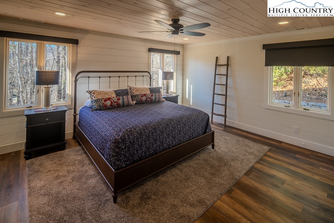
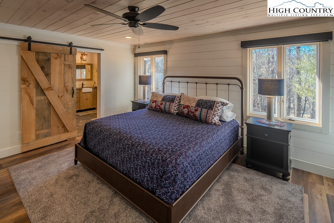
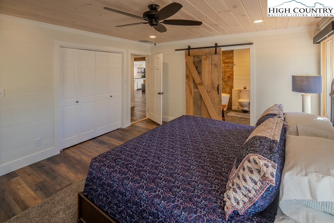
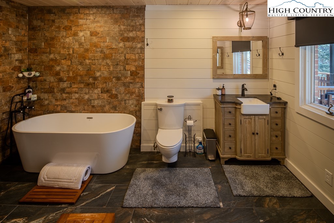
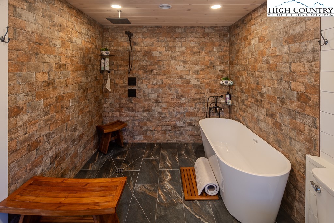
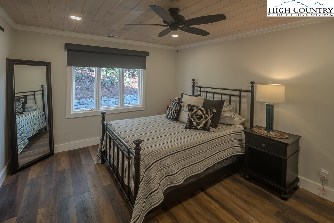
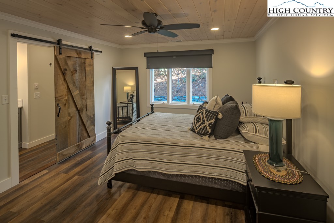
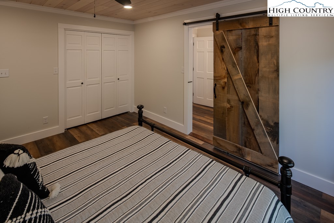
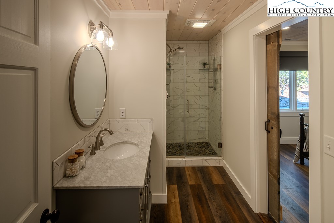
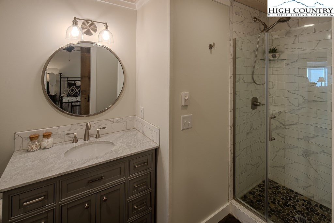
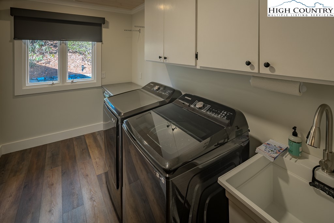
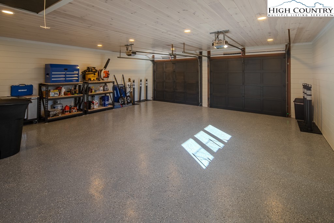
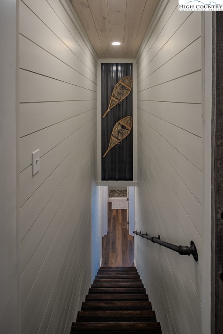

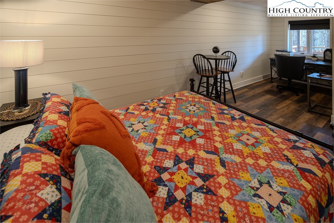
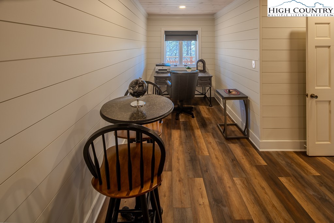
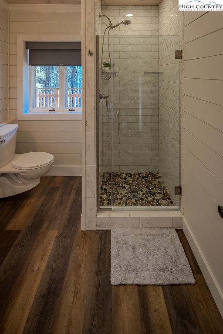
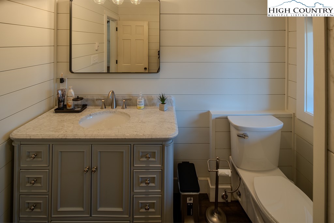

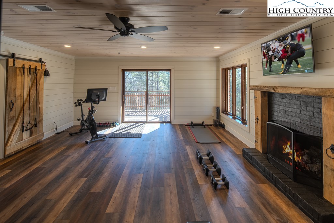
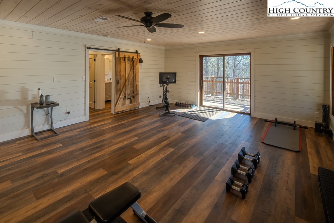
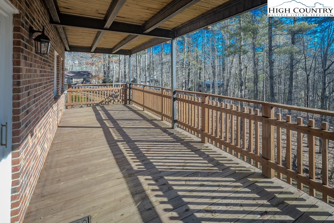
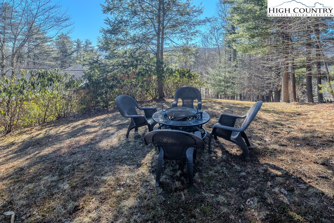
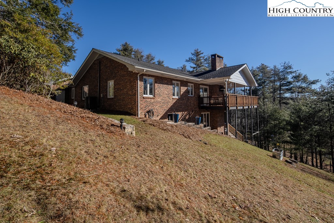
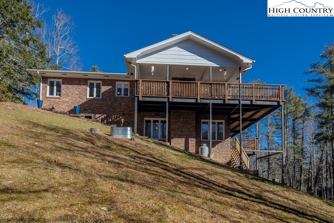
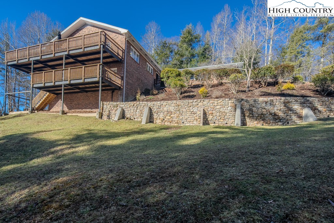
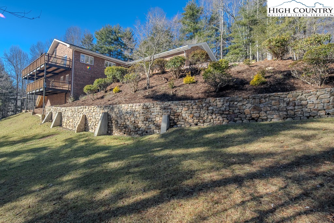
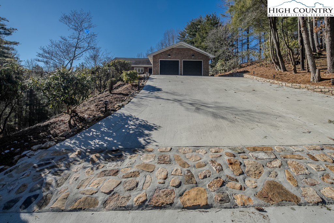
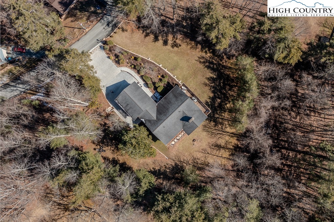
This stunning and fully renovated Boone home is the perfect balance of elegance and functionality. The thoughtful attention to detail is apparent in every room. With 3 bedrooms, 4 bathrooms, and ample living space, this home provides a comfortable and inviting environment. The spacious kitchen boasts custom cabinetry, stunning countertops, built-in dining table, and ample room for entertaining. The home offers generous space in the living room and kitchen, as guests enjoy drinks from the beverage bar. With natural light streaming into every room, the home is bright and inviting. The master suite with custom spa style bath is conveniently located on the main level, along with a guest bedroom, 2 additional full baths, and laundry room. Downstairs, the third bedroom, 4th full bathroom, and den offer more living space, and a perfect spot for guests to relax. With fireplaces on both levels, you'll be cozy and warm all winter long. The garage is pristine, with a newly epoxied floor. The exterior of the home has been updated as well, with a newly custom poured driveway, inlaid stonework, and a completely rebuilt retaining wall. The outdoor fire pit area, open sun deck, and covered fireplace deck are perfect for enjoying the beautiful surroundings. This home is truly a gem, offering easy access to App State Campus, Downtown Boone, and all the town's amenities while providing a peaceful retreat on the rare 1.4 acre lot in the heart of the stadium neighborhood.
Listing ID:
247588
Property Type:
Single Family
Year Built:
1974
Bedrooms:
3
Bathrooms:
4 Full, 0 Half
Sqft:
2877
Acres:
1.400
Garage/Carport:
2
Map
Latitude: 36.206125 Longitude: -81.677658
Location & Neighborhood
City: Boone
County: Watauga
Area: 1-Boone, Brushy Fork, New River
Subdivision: Poplar Hill Area
Environment
Utilities & Features
Heat: Electric, Fireplaces, Heat Pump, Zoned
Sewer: Public Sewer
Utilities: High Speed Internet Available
Appliances: Convection Oven, Cooktop, Down Draft, Dryer, Dishwasher, Electric Cooktop, Exhaust Fan, Electric Water Heater, Freezer, Disposal, Induction Cooktop, Microwave, Refrigerator, Warming Drawer, Washer
Parking: Concrete, Driveway, Garage, Two Car Garage
Interior
Fireplace: Two, Gas, Stone, Vented, Propane
Windows: Casement Windows, Wood Frames, Window Treatments
Sqft Living Area Above Ground: 1967
Sqft Total Living Area: 2877
Exterior
Exterior: Fire Pit, Outdoor Grill
Style: Ranch
Construction
Construction: Brick, Wood Frame
Garage: 2
Roof: Architectural, Shingle
Financial
Property Taxes: $4,339
Other
Price Per Sqft: $313
Price Per Acre: $642,500
The data relating this real estate listing comes in part from the High Country Multiple Listing Service ®. Real estate listings held by brokerage firms other than the owner of this website are marked with the MLS IDX logo and information about them includes the name of the listing broker. The information appearing herein has not been verified by the High Country Association of REALTORS or by any individual(s) who may be affiliated with said entities, all of whom hereby collectively and severally disclaim any and all responsibility for the accuracy of the information appearing on this website, at any time or from time to time. All such information should be independently verified by the recipient of such data. This data is not warranted for any purpose -- the information is believed accurate but not warranted.
Our agents will walk you through a home on their mobile device. Enter your details to setup an appointment.