Category
Price
Min Price
Max Price
Beds
Baths
SqFt
Acres
You must be signed into an account to save your search.
Already Have One? Sign In Now
This Listing Sold On November 3, 2025
254776 Sold On November 3, 2025
3
Beds
3.5
Baths
3470
Sqft
0.410
Acres
$580,000
Sold
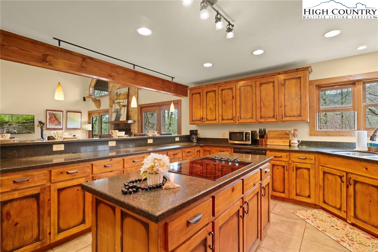
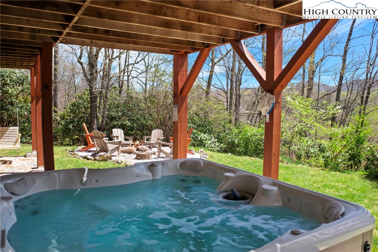
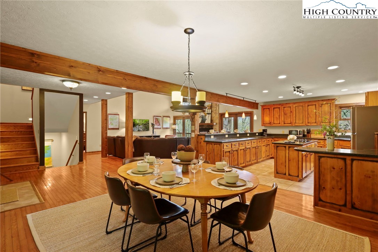
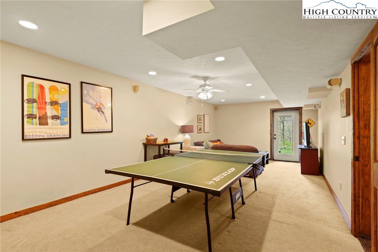
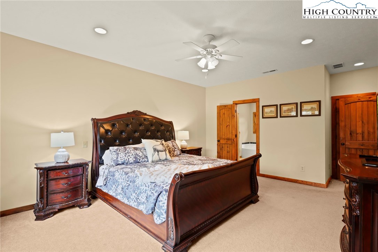
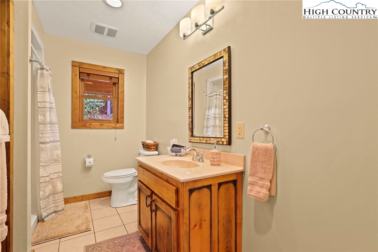
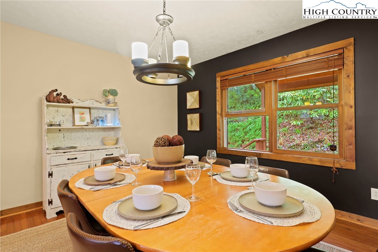
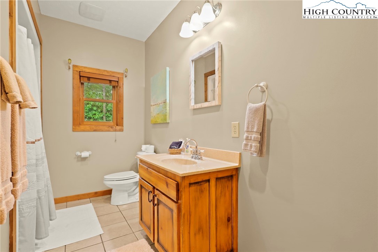
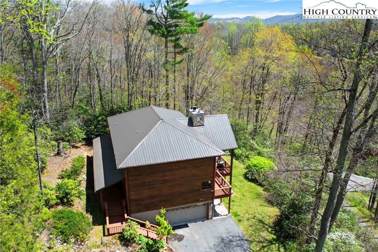
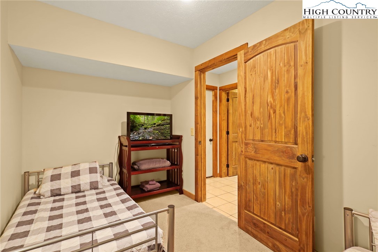
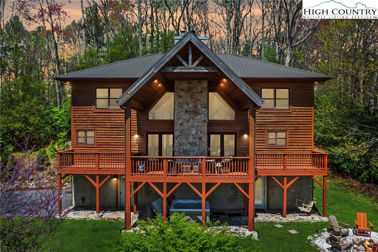
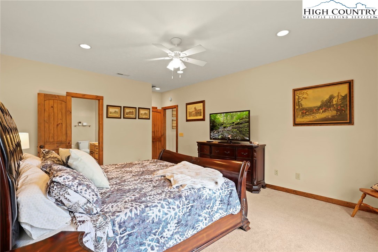
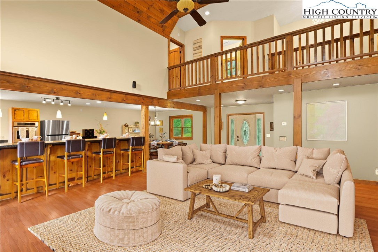
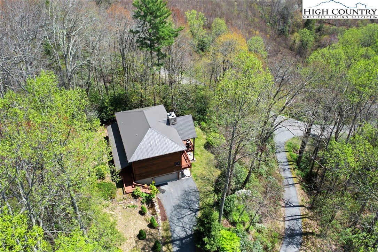
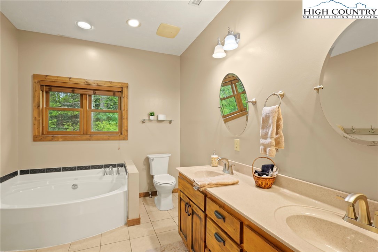
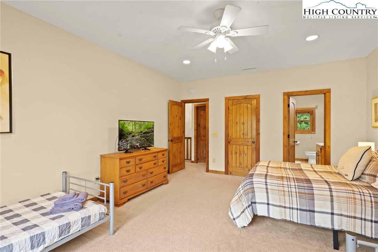
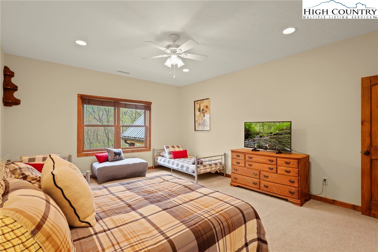
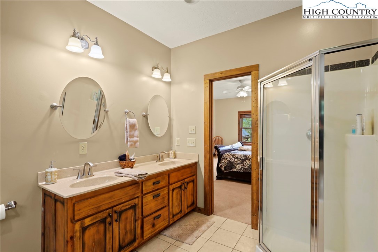
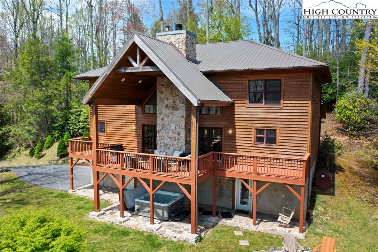
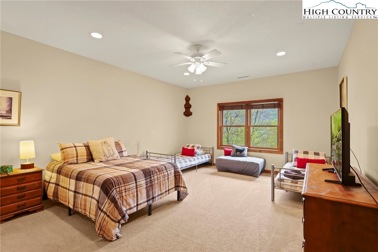
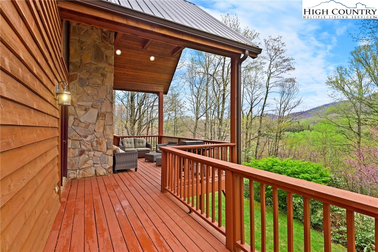
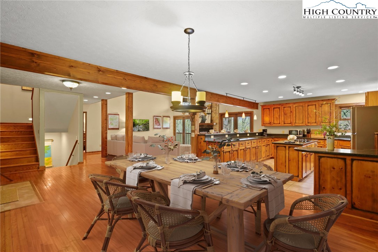
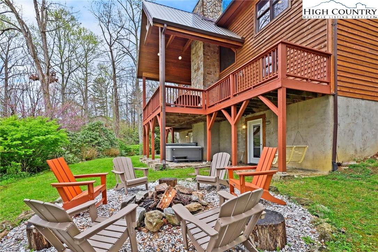
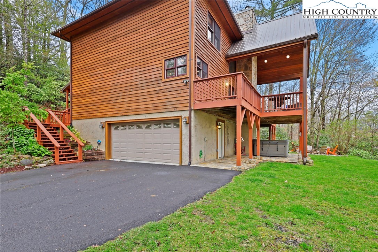
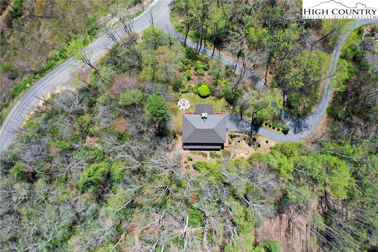
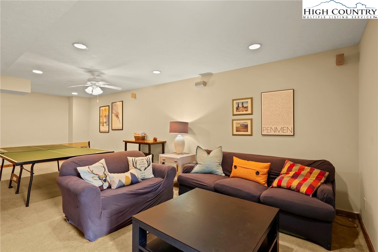
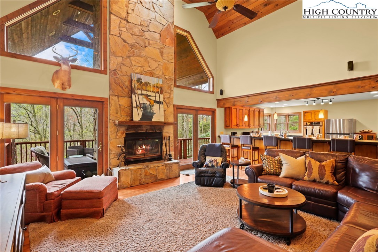
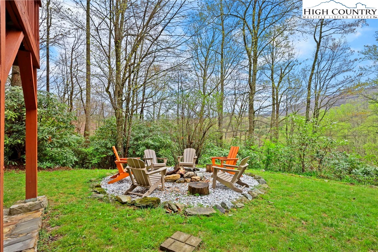
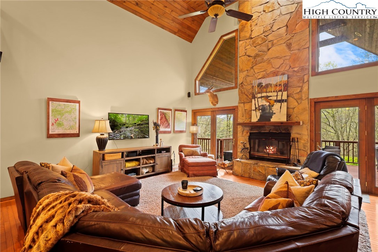
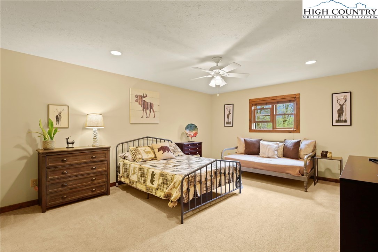
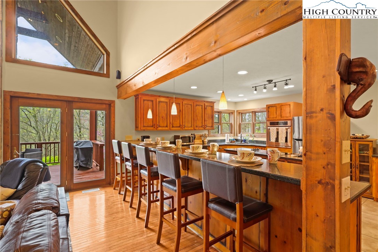
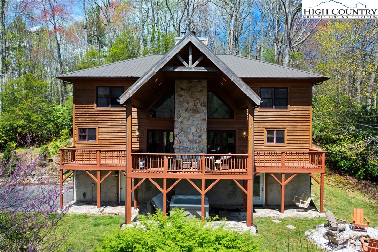
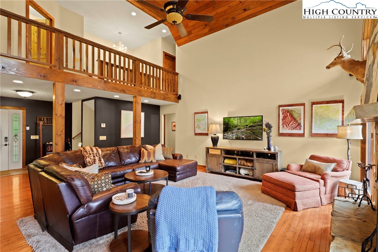
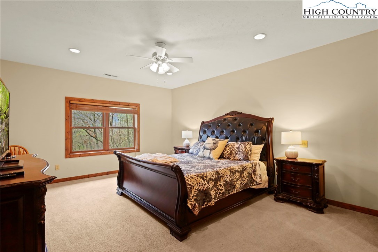
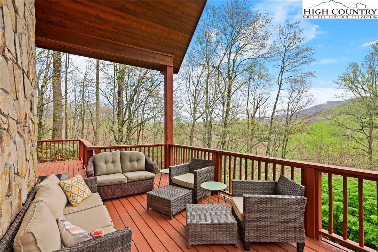
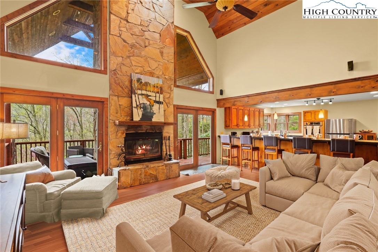
Nestled in the heart of the High Country, this sprawling, completely turn-key 3 bedroom, 3.5 bathroom mountain home (with rental history) offers over 3,400 sq. ft. of beautifully designed living space. Boasting breathtaking mountain ridge views, this property is for those seeking peace and privacy, while also being near attractions. Only 15 minutes to Banner Elk and Roan Mountain, 13 miles from Beech Mountain Ski Resort, and a short drive to Boone and Johnson City, it’s a perfect base for year-round adventures. Inside, you'll find a spacious game room and a versatile bonus room that can be tailored to your needs. The home’s centerpiece is the inviting stone fireplace, providing warmth and ambiance on chilly mountain evenings. Enjoy stunning views from the expansive, covered porch — an ideal space for entertaining or relaxing with a cup of coffee. The property features a large, hard-to-find over sized garage, ideal for extra storage or space for ski gear. The outdoor hot tub adds an extra layer of luxury, offering a perfect way to unwind after a day of skiing, hiking, or exploring the mountains. Whether you're looking for a year-round home, a weekend retreat, or an investment property, this home offers the best of mountain living in a central location. Don’t miss the chance to make this spectacular property yours!
Listing ID:
254776
Property Type:
Single Family
Year Built:
2005
Bedrooms:
3
Bathrooms:
3 Full, 1 Half
Sqft:
3470
Acres:
0.410
Garage/Carport:
2
Map
Latitude: 36.171357 Longitude: -81.990057
Location & Neighborhood
City: Elk Park
County: Avery
Area: 14-Cranberry (Avery)
Subdivision: None
Environment
Utilities & Features
Heat: Forced Air, Oil
Sewer: Septic Permit3 Bedroom, Sewer Applied For Permit
Utilities: High Speed Internet Available
Appliances: Dryer, Dishwasher, Electric Range, Microwave, Refrigerator, Washer
Parking: Driveway, Garage, Two Car Garage, Paved, Private
Interior
Fireplace: Wood Burning
Sqft Living Area Above Ground: 2666
Sqft Total Living Area: 3470
Exterior
Exterior: Fire Pit, Hot Tub Spa, Paved Driveway
Style: Mountain
Construction
Construction: Wood Siding, Wood Frame
Garage: 2
Roof: Metal
Financial
Property Taxes: $1,900
Other
Price Per Sqft: $173
Price Per Acre: $1,460,976
The data relating this real estate listing comes in part from the High Country Multiple Listing Service ®. Real estate listings held by brokerage firms other than the owner of this website are marked with the MLS IDX logo and information about them includes the name of the listing broker. The information appearing herein has not been verified by the High Country Association of REALTORS or by any individual(s) who may be affiliated with said entities, all of whom hereby collectively and severally disclaim any and all responsibility for the accuracy of the information appearing on this website, at any time or from time to time. All such information should be independently verified by the recipient of such data. This data is not warranted for any purpose -- the information is believed accurate but not warranted.
Our agents will walk you through a home on their mobile device. Enter your details to setup an appointment.