Category
Price
Min Price
Max Price
Beds
Baths
SqFt
Acres
You must be signed into an account to save your search.
Already Have One? Sign In Now
257594 Days on Market: 57
4
Beds
4.5
Baths
9138
Sqft
8.950
Acres
$9,850,000
For Sale
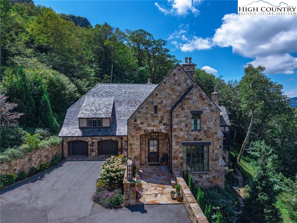
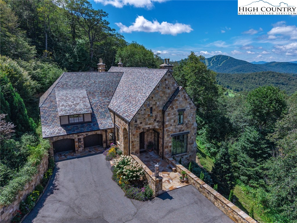
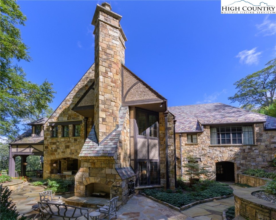
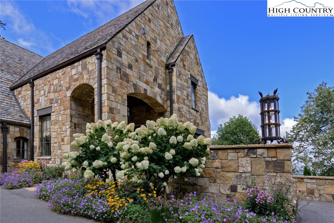
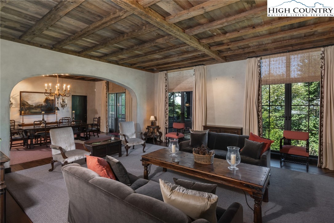
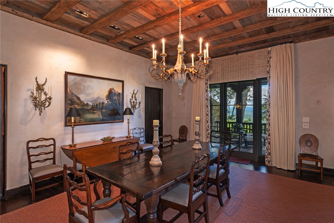
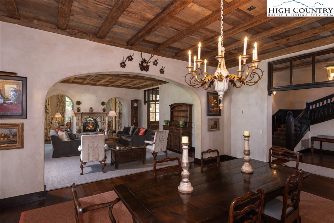
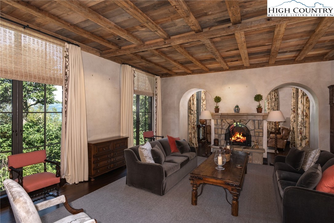
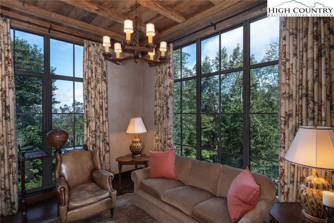
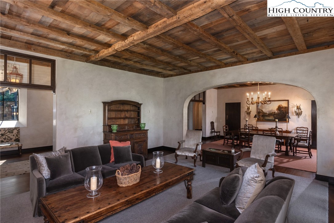
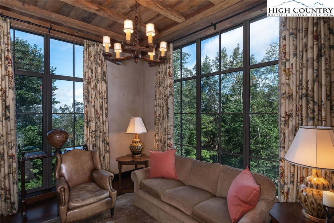
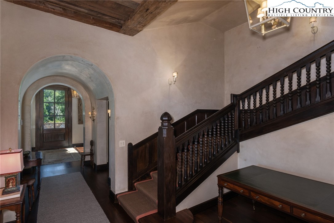
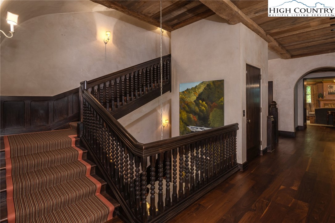
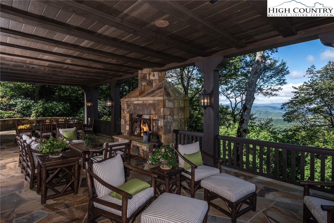
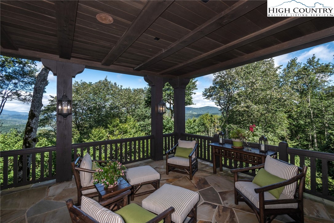
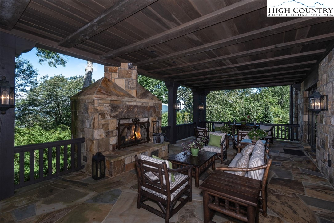
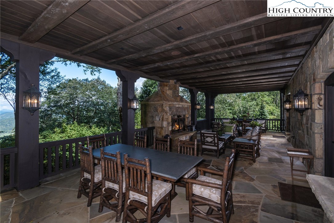
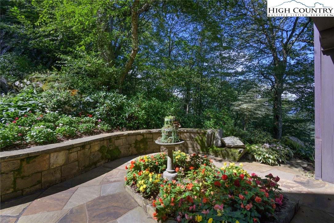
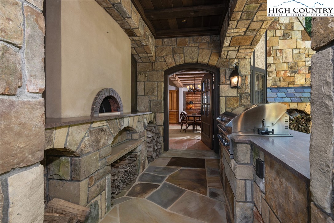
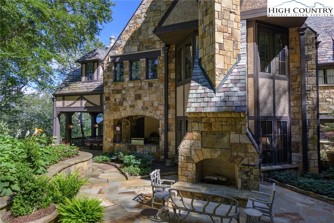
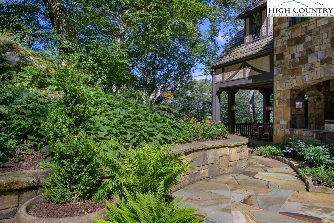
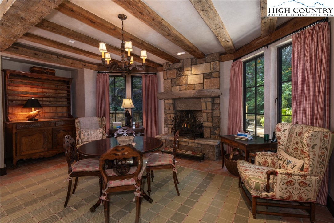
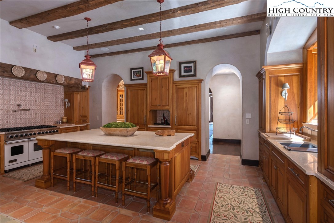
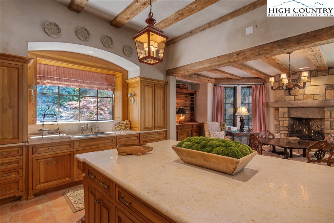
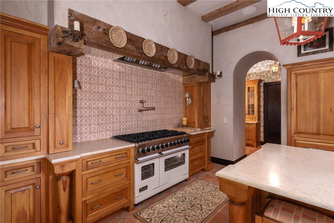
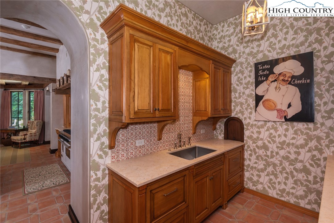
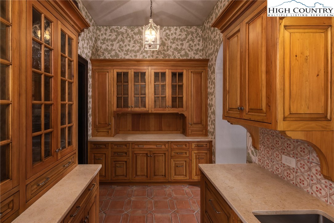
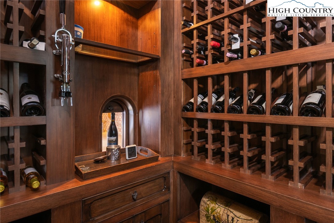
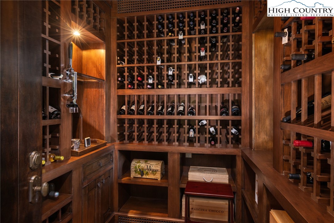
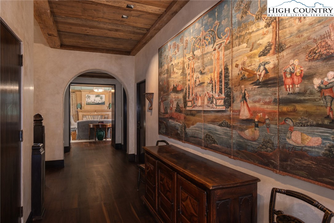
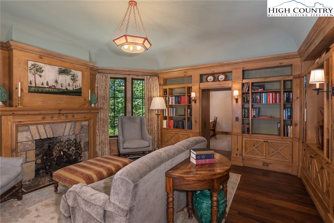
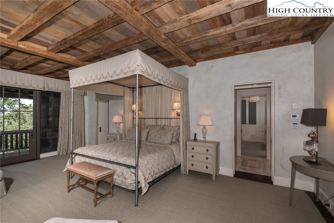
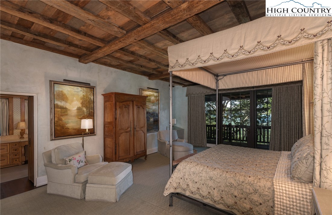
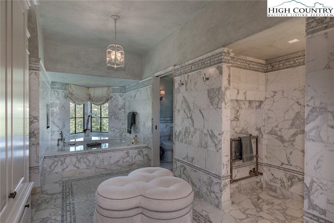
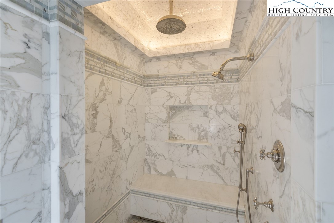
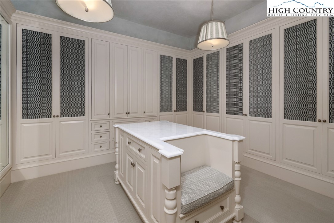
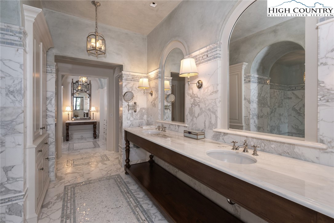
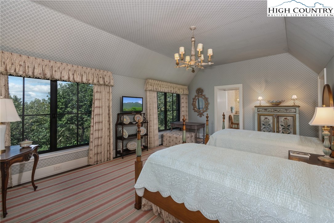
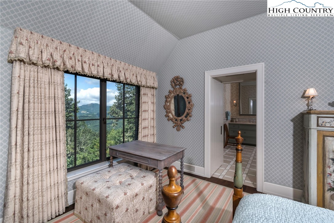
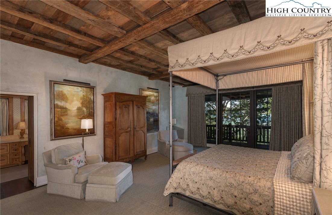
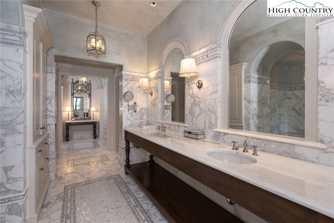
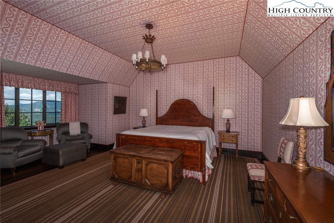
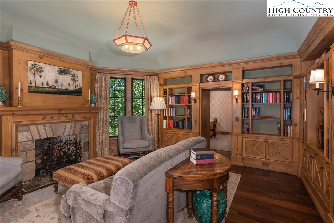
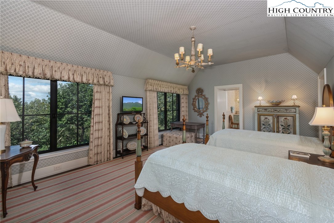
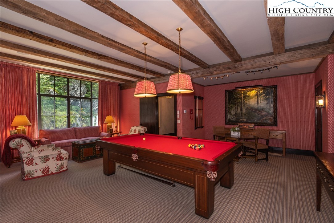
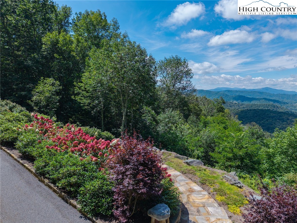
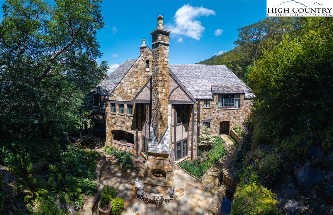
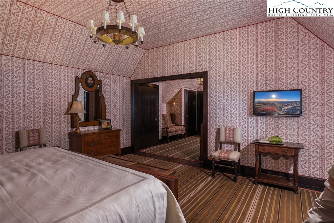
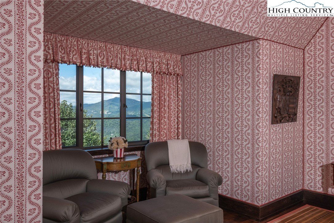
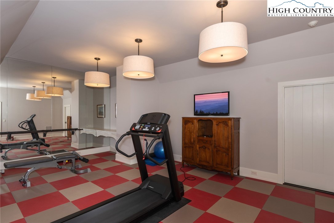
Step into this extraordinary stone Tudor home located in Diamond Creek, renowned for its top-rated golf course, amenities and picturesque surroundings. This impeccably maintained residence seamlessly blends classic elegance with modern craftsmanship, featuring incredible architectural details, including a stunning staircase that serves as a breathtaking focal point of the home..A long driveway affords privacy as you approach this stunning property, surrounded by beautifully landscaped grounds that enhance its charm. The generous-sized rooms provide ample space for both relaxation and entertaining, enhanced by four fireplaces that create a cozy atmosphere throughout the home. Heated stone floors ensure comfort year-round, while reclaimed wood ceilings add unique warmth and character, beautifully complemented by meticulously crafted plaster walls.The kitchen is a chef's delight, featuring top-of-the-line appliances, a large butler's pantry for easy entertaining, and a temperature-controlled wine room conveniently located off the dining room, perfect for hosting gatherings and special occasions.The primary bedroom is a true retreat, complete with its own office and an adjacent library,] providing a perfect space for productivity and relaxation. It also features a private terrace where you can sip coffee while enjoying thee stunning long-range views. The extraordinary primary bathroom boasts luxurious finishes, along with a gracious closet and dressing room for ultimate convenience and style.For fitness enthusiasts, the property includes a gym and an infrared sauna, offering a perfect space to unwind and rejuvenate.For outdoor entertaining, this property is a paradise. The covered terrace features an outdoor fireplace, ideal for savoring breathtaking views, while the rear stone terrace has its own waterfall, creating a serene ambiance. An impressive covered grilling station, complete with a pizza oven, makes outdoor dining a delight.Equipped with state-of-the-art technology, this home features Crestron home automation, an advanced home technology system, geothermal heating for energy efficiency, and phantom electronic screens that enhance the living experience. An elevator ensures easy access to all levels of the home, adding to the convenience and accessibility.Whether you're hosting gatherings or enjoying quiet evenings, this property offers an inviting ambiance that caters to all lifestyles. Don’t miss the opportunity to own a home that exemplifies exquisite design and functionality.
Listing ID:
257594
Property Type:
Single Family
Year Built:
2011
Bedrooms:
4
Bathrooms:
4 Full, 2 Half
Sqft:
9138
Acres:
8.950
Garage/Carport:
2
Map
Latitude: 36.149365 Longitude: -81.828735
Location & Neighborhood
City: Banner Elk
County: Avery
Area: 8-Banner Elk
Subdivision: Diamond Creek
Environment
Utilities & Features
Heat: Electric, Geothermal, Heat Pump, Radiant Floor, Zoned
Sewer: Septic Tank
Utilities: High Speed Internet Available, Septic Available
Appliances: Convection Oven, Double Oven, Dryer, Dishwasher, Exhaust Fan, Electric Water Heater, Freezer, Disposal, Microwave, Range, Refrigerator, Warming Drawer, Washer
Parking: Asphalt, Attached, Driveway, Garage, Two Car Garage, Oversized
Interior
Fireplace: Gas, Stone, Vented, Wood Burning
Windows: Casement Windows, Screens, Window Treatments
Sqft Living Area Above Ground: 8814
Sqft Total Living Area: 9138
Exterior
Style: Tudor
Construction
Construction: Masonry, Stone, Stucco, Wood Siding
Garage: 2
Roof: Slate
Financial
Property Taxes: $15,419
Other
Price Per Sqft: $1,078
Price Per Acre: $1,100,559
The data relating this real estate listing comes in part from the High Country Multiple Listing Service ®. Real estate listings held by brokerage firms other than the owner of this website are marked with the MLS IDX logo and information about them includes the name of the listing broker. The information appearing herein has not been verified by the High Country Association of REALTORS or by any individual(s) who may be affiliated with said entities, all of whom hereby collectively and severally disclaim any and all responsibility for the accuracy of the information appearing on this website, at any time or from time to time. All such information should be independently verified by the recipient of such data. This data is not warranted for any purpose -- the information is believed accurate but not warranted.
Our agents will walk you through a home on their mobile device. Enter your details to setup an appointment.