Category
Price
Min Price
Max Price
Beds
Baths
SqFt
Acres
You must be signed into an account to save your search.
Already Have One? Sign In Now
This Listing Sold On January 8, 2024
245959 Sold On January 8, 2024
3
Beds
1.5
Baths
1650
Sqft
1.000
Acres
$305,000
Sold
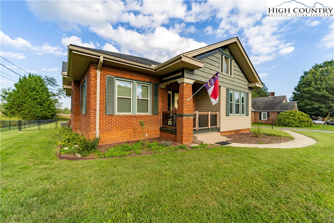
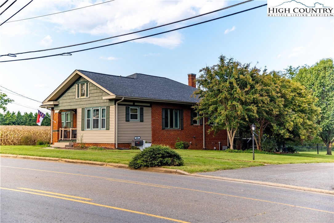
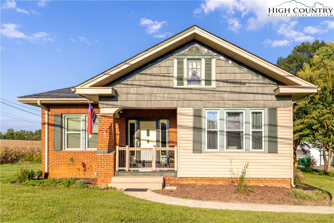
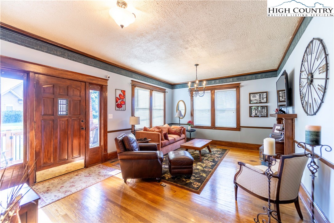
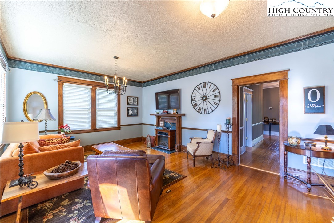
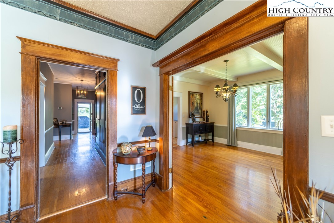
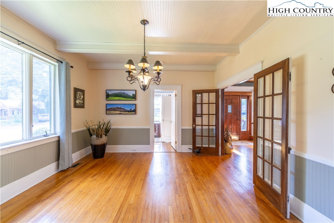
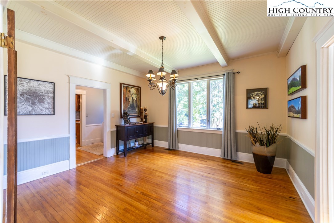
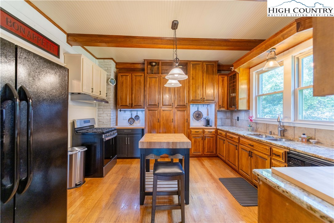
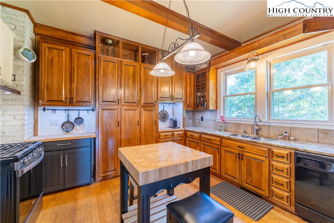
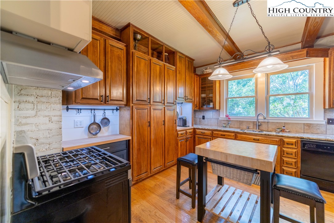
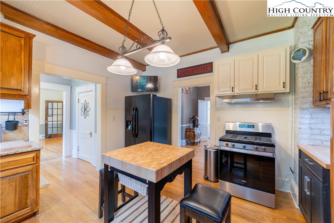
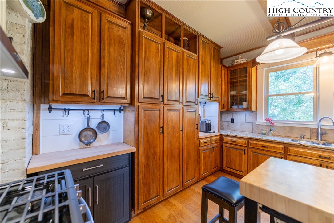
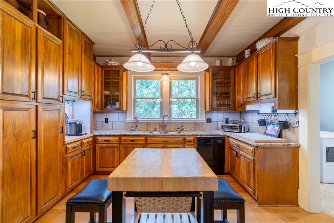
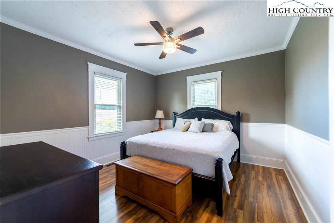
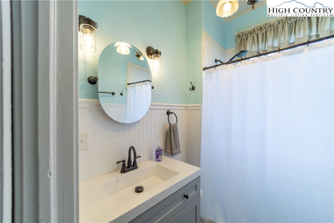
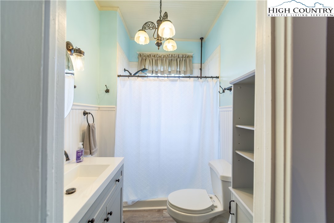
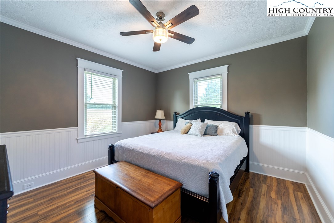
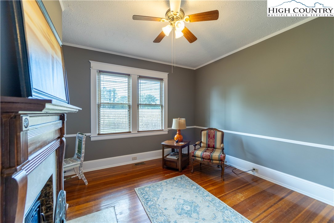
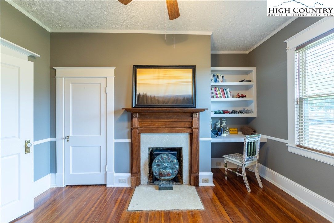

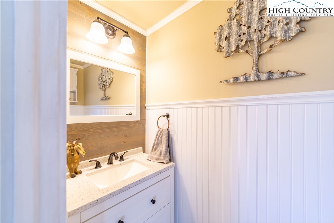
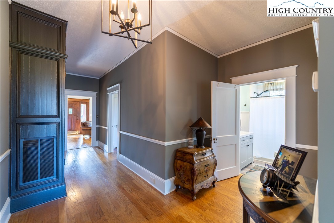
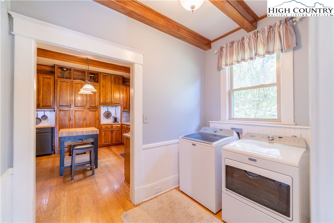
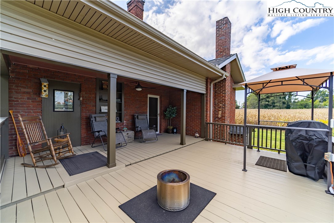
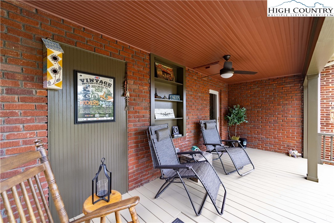
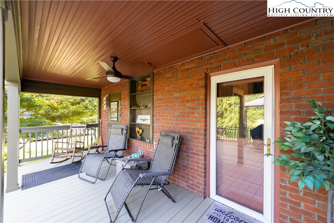
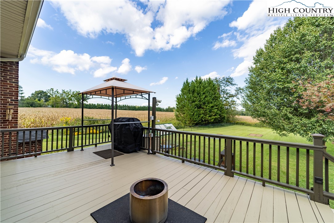
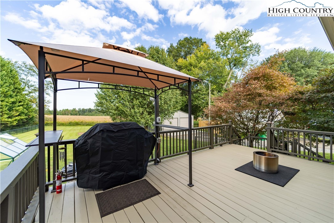

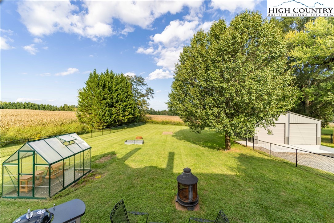
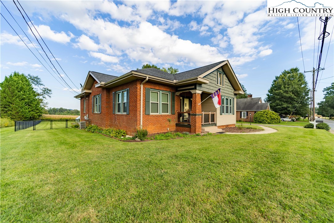
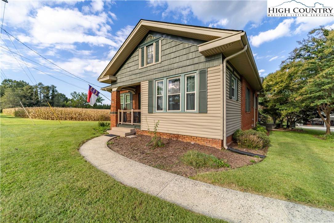
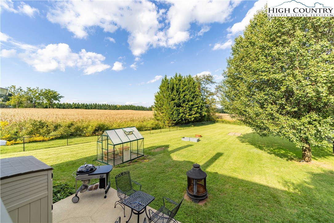
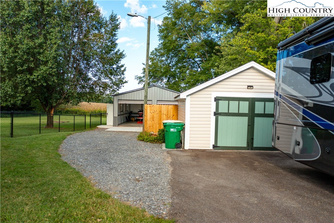
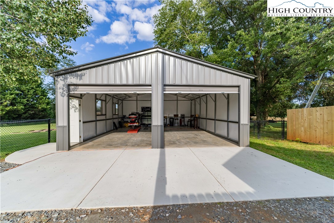
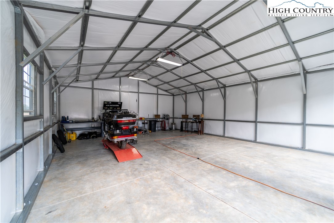
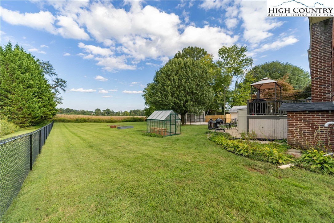
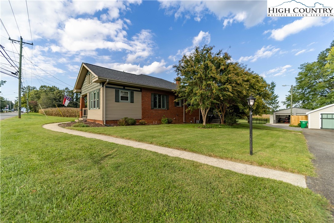
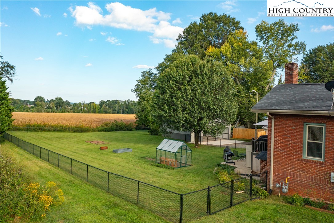
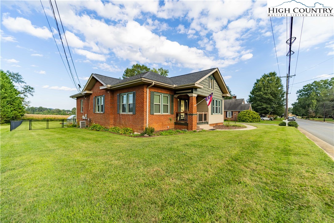
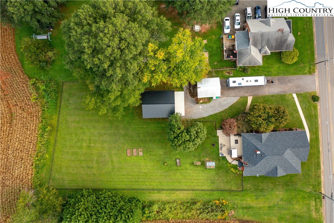
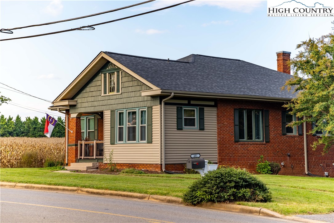
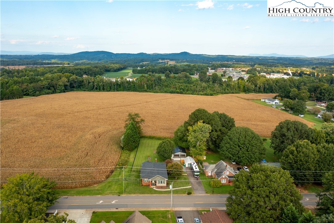
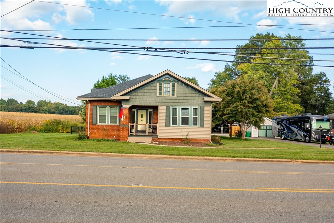
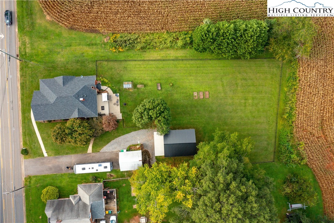
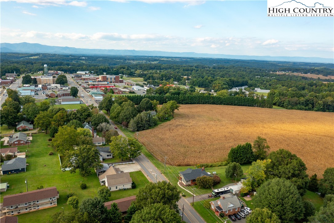
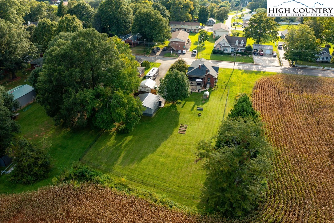
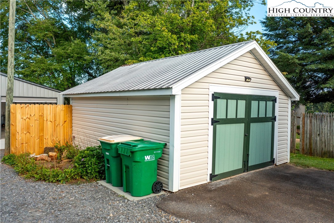
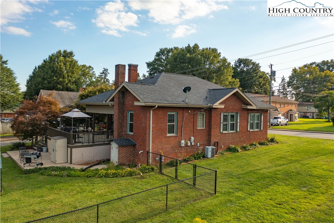
Wonderfully renovated Brick home in Beautiful Downtown Dobson. This 3 bedroom home features hardwood floors throughout most of the home, 9 ft. ceilings with crown moldings, exposed beams and lots of windows for a bright atmosphere. The gourmet kitchen boasts floor-to-ceiling cabinets, granite countertops, stainless steel appliances and an island workstation. Formal dining and living rooms. Step out the back of the home onto back porch, deck and patio and enjoy the most relaxing atmosphere imaginable - all newly renovated and stained! LARGE fenced-in back yard with multiple gates, a greenhouse and raised bedding boxes. 2 Garages - one at the end of the driveway and a NEW 24X30 oversized garage and workshop - insulated and a 10' concrete skirt! Room for lots of toys. So much has been done here, you have to see for yourself - just a very comfortable home. Blocks from Downtown Dobson and Surry Community College, convenient to Winston-Salem and Mt. Airy.
Listing ID:
245959
Property Type:
SingleFamilyResidence
Year Built:
1940
Bedrooms:
3
Bathrooms:
1 Full, 1 Half
Sqft:
1650
Acres:
1.000
Map
Latitude: 36.392140 Longitude: -80.720110
Location & Neighborhood
City: Dobson
County: Surry
Area: 26-Outside of Area
Subdivision: None
Environment
Utilities & Features
Heat: Forced Air, Gas
Sewer: Public Sewer
Utilities: Cable Available, High Speed Internet Available
Appliances: Dryer, Dishwasher, Electric Water Heater, Gas Range, Microwave, Refrigerator, Washer
Parking: Asphalt, Driveway, Detached, Garage, Oversized, Threeormore Spaces
Interior
Fireplace: Two, Masonry
Windows: Double Hung, Double Pane Windows, Screens, Window Treatments
Sqft Living Area Above Ground: 1650
Sqft Total Living Area: 1650
Exterior
Exterior: Out Buildings
Style: Cottage
Construction
Construction: Brick, Vinyl Siding, Wood Frame
Roof: Asphalt, Shingle
Financial
Property Taxes: $1,667
Other
Price Per Sqft: $189
Price Per Acre: $312,500
The data relating this real estate listing comes in part from the High Country Multiple Listing Service ®. Real estate listings held by brokerage firms other than the owner of this website are marked with the MLS IDX logo and information about them includes the name of the listing broker. The information appearing herein has not been verified by the High Country Association of REALTORS or by any individual(s) who may be affiliated with said entities, all of whom hereby collectively and severally disclaim any and all responsibility for the accuracy of the information appearing on this website, at any time or from time to time. All such information should be independently verified by the recipient of such data. This data is not warranted for any purpose -- the information is believed accurate but not warranted.
Our agents will walk you through a home on their mobile device. Enter your details to setup an appointment.