Category
Price
Min Price
Max Price
Beds
Baths
SqFt
Acres
You must be signed into an account to save your search.
Already Have One? Sign In Now
244776 Days on Market: 17
3
Beds
3.5
Baths
5599
Sqft
3.560
Acres
$1,250,000
Under Contract
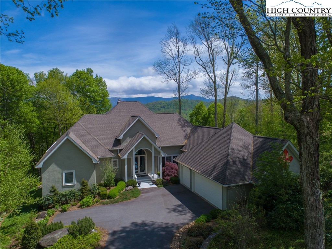
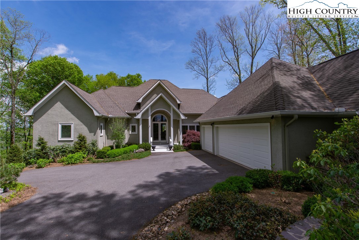
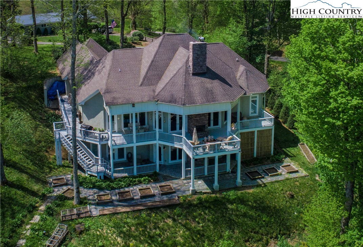
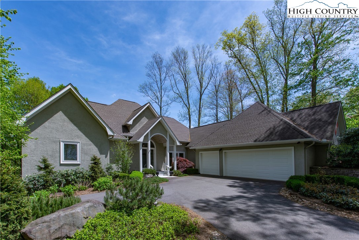
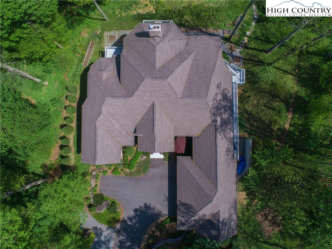
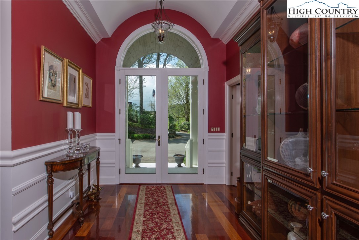
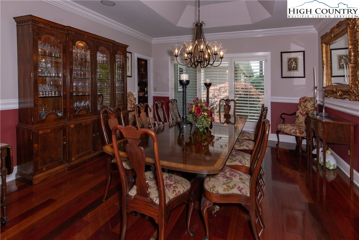
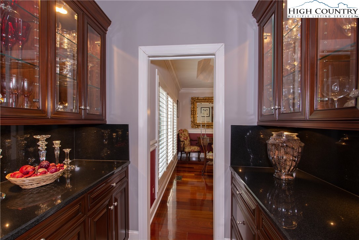
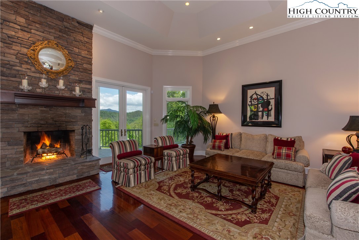
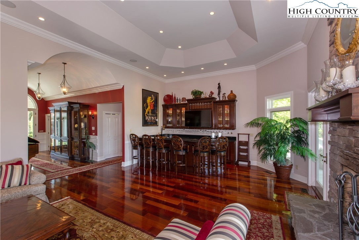
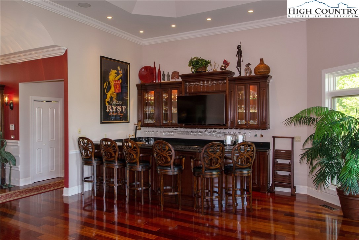
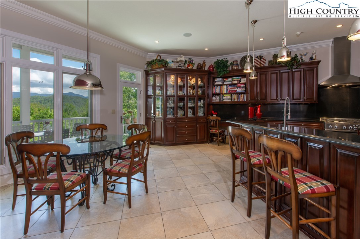
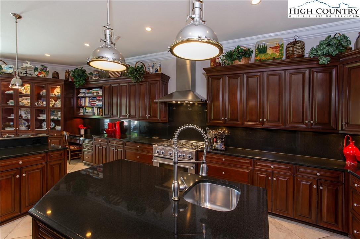
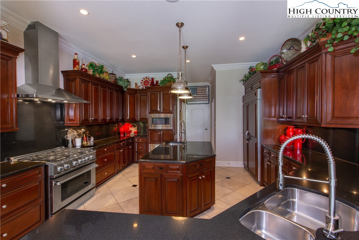
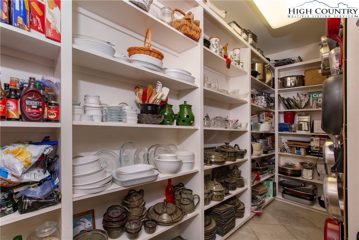
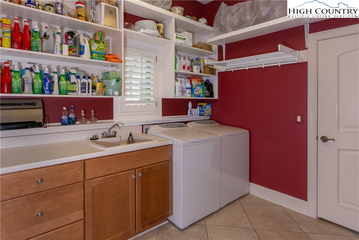
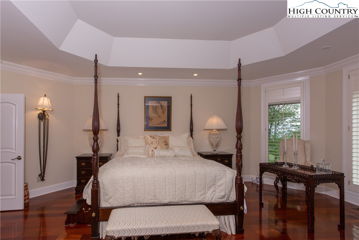
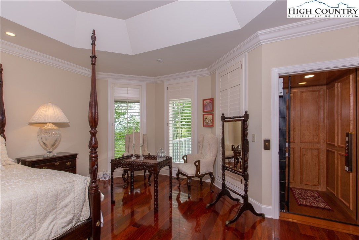
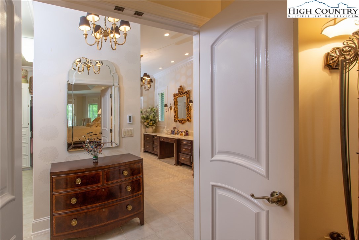
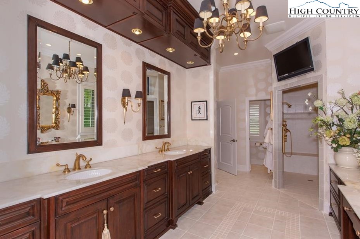
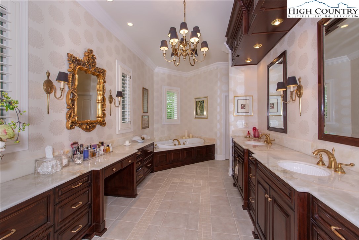
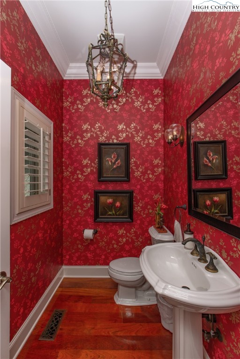
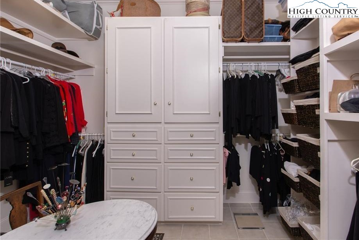
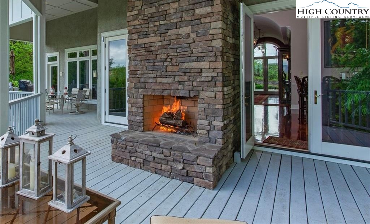
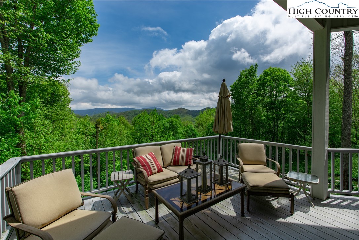
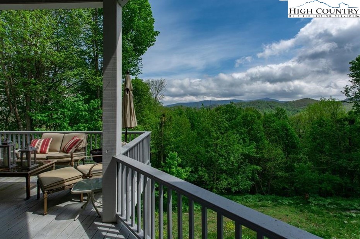
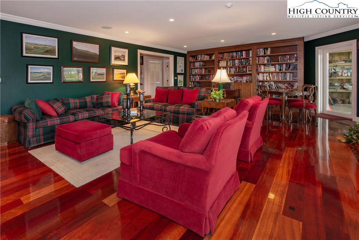
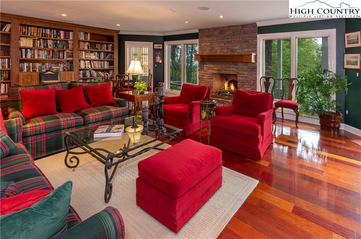
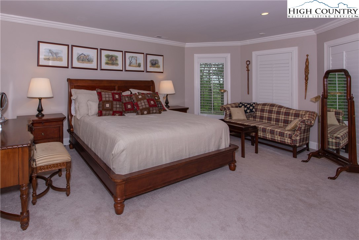
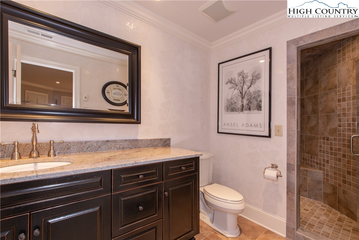
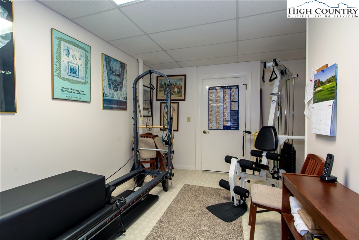
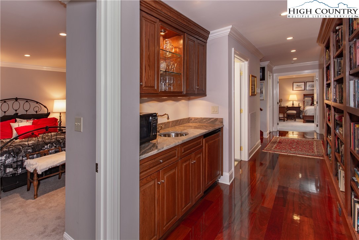
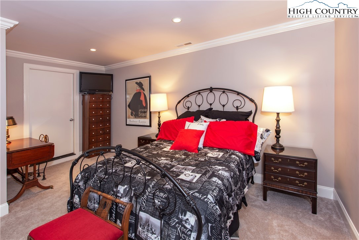
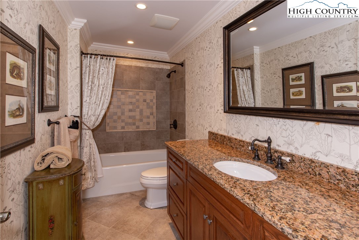
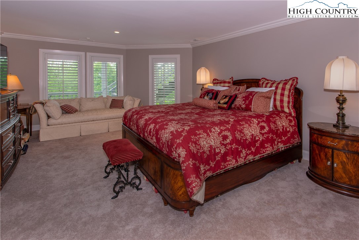
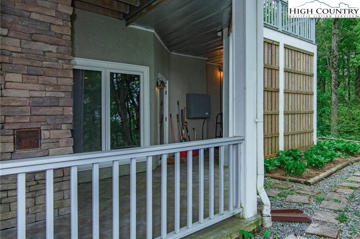
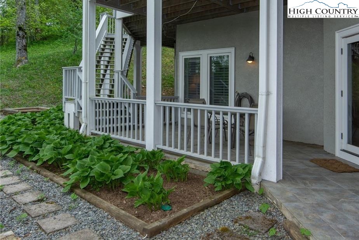
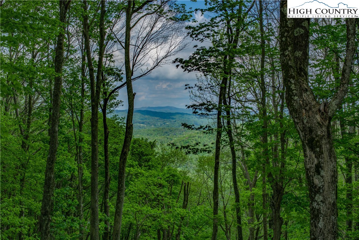
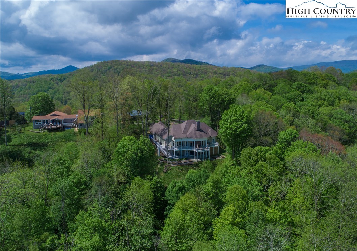
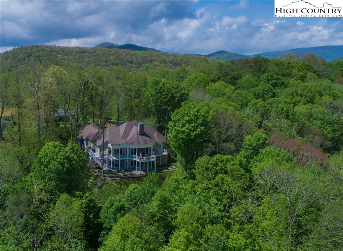
This exquisite custom home with over 3 acres and incredible long range views, is without compromise,boasting superior quality and finishes. As you enter your eyes are drawn to the 22' barrel ceiling, gorgeous 5 Brazilian planked flooring, 3 piece crown molding and tray ceilings. The spacious living room includes floor to ceiling stone fireplace, grand six seat wet bar, and expansive glass to admire the long range views. The eat-in kitchen is a gourmet chef's dream with DCS duel fuel six burner oven, warming drawers, 2 dishwashers, Banner's cabinets, tons of granite countertop space and huge walk in pantry. Also offers a butlers pantry, leading to elegant dining. The main floor master suite features 4 person elevator, his/her walk in closets, and master bath with separate onyx vanities, his/her water closets, walk in shower with 5 spray shower heads, and Bain Ultra thermos massage spa bath. Lower level includes second master suite with elevator, family room/library with fireplace, wet bar, exercise room, bonus room &plenty of storage. An additional room is currently being used as a fourth bedroom but could be used as den or playroom. Furnished with a few accessory exceptions.
Listing ID:
244776
Property Type:
Single Family
Year Built:
2008
Bedrooms:
3
Bathrooms:
3 Full, 1 Half
Sqft:
5599
Acres:
3.560
Map
Latitude: 36.134161 Longitude: -81.938187
Location & Neighborhood
City: Newland
County: Avery
Area: 9-Linville
Subdivision: Mountain Glen
Environment
Utilities & Features
Heat: Forced Air, Fireplaces, Gas, Propane, Radiant Floor, Wood
Sewer: Private Sewer, Septic Permit3 Bedroom, Septic Tank
Utilities: Cable Available, High Speed Internet Available, Septic Available
Appliances: Built In Oven, Dryer, Dishwasher, Exhaust Fan, Freezer, Disposal, Gas Water Heater, Microwave, Other, Range, Refrigerator, See Remarks, Warming Drawer, Washer
Parking: Attached, Driveway, Garage, Paved, Private, Threeormore Spaces
Interior
Fireplace: Three, Gas, Stone, Vented, Outside, Propane, Wood Burning
Windows: Window Treatments
Sqft Living Area Above Ground: 3021
Sqft Total Living Area: 5599
Exterior
Exterior: Elevator, Storage, Paved Driveway
Style: Mountain
Construction
Construction: Stucco, Wood Frame
Roof: Architectural, Shingle
Financial
Property Taxes: $3,687
Other
Price Per Sqft: $223
Price Per Acre: $351,124
The data relating this real estate listing comes in part from the High Country Multiple Listing Service ®. Real estate listings held by brokerage firms other than the owner of this website are marked with the MLS IDX logo and information about them includes the name of the listing broker. The information appearing herein has not been verified by the High Country Association of REALTORS or by any individual(s) who may be affiliated with said entities, all of whom hereby collectively and severally disclaim any and all responsibility for the accuracy of the information appearing on this website, at any time or from time to time. All such information should be independently verified by the recipient of such data. This data is not warranted for any purpose -- the information is believed accurate but not warranted.
Our agents will walk you through a home on their mobile device. Enter your details to setup an appointment.